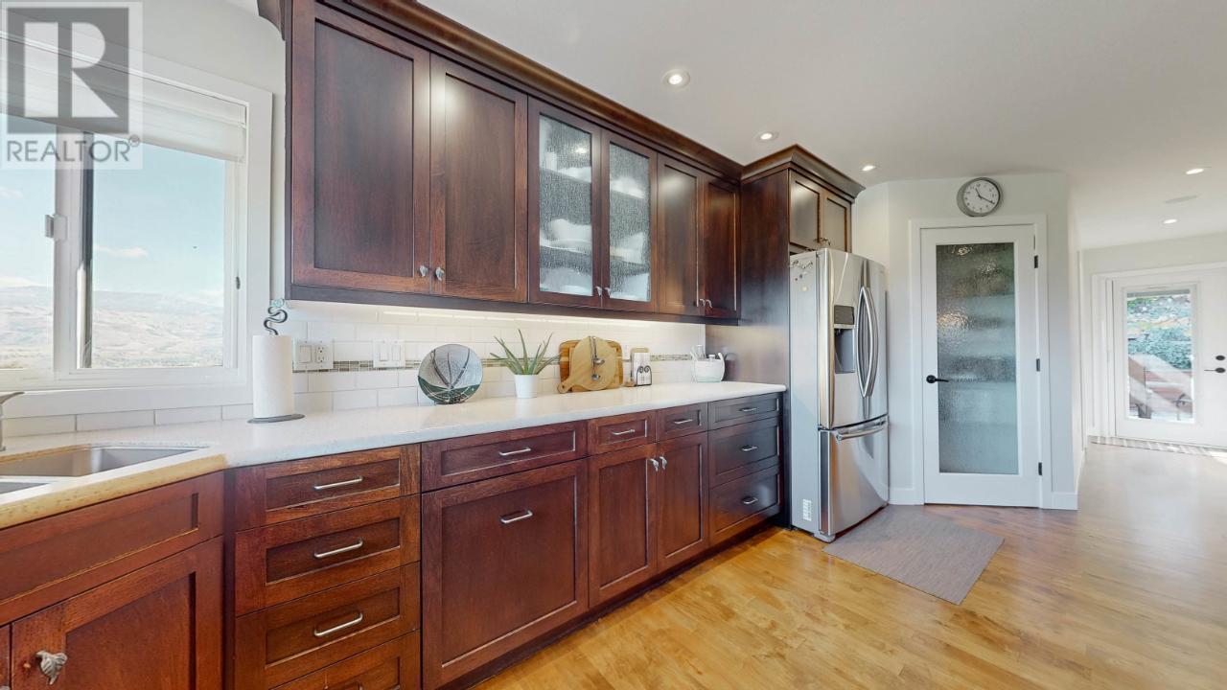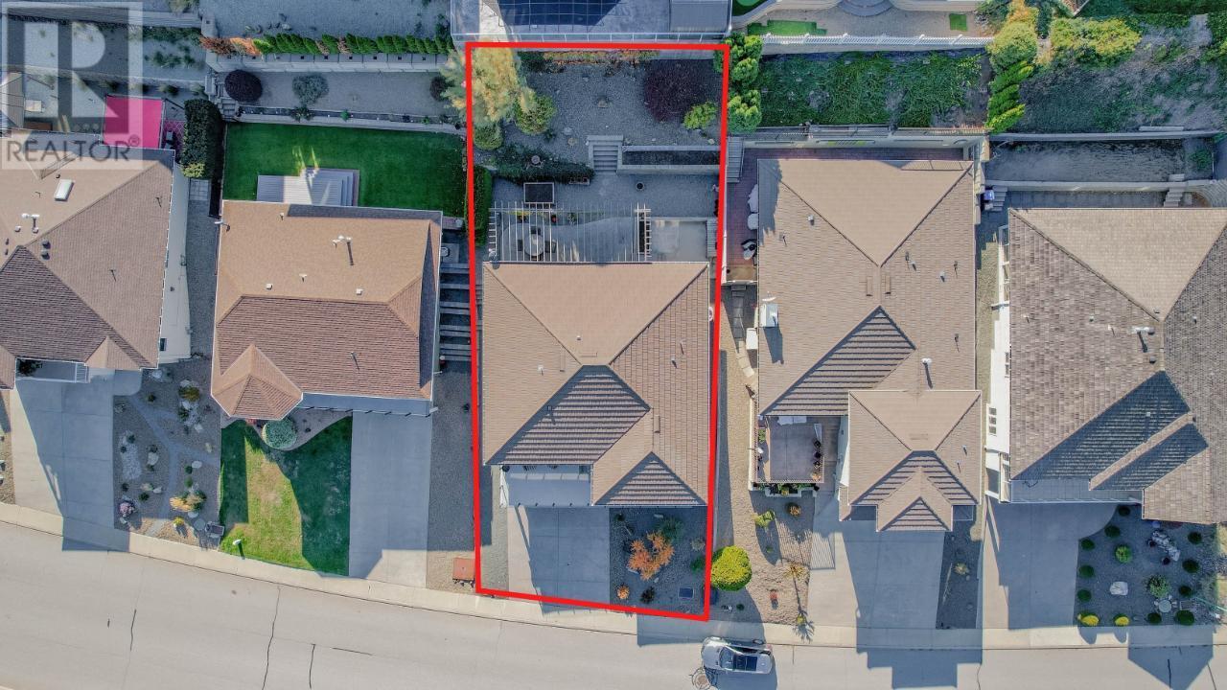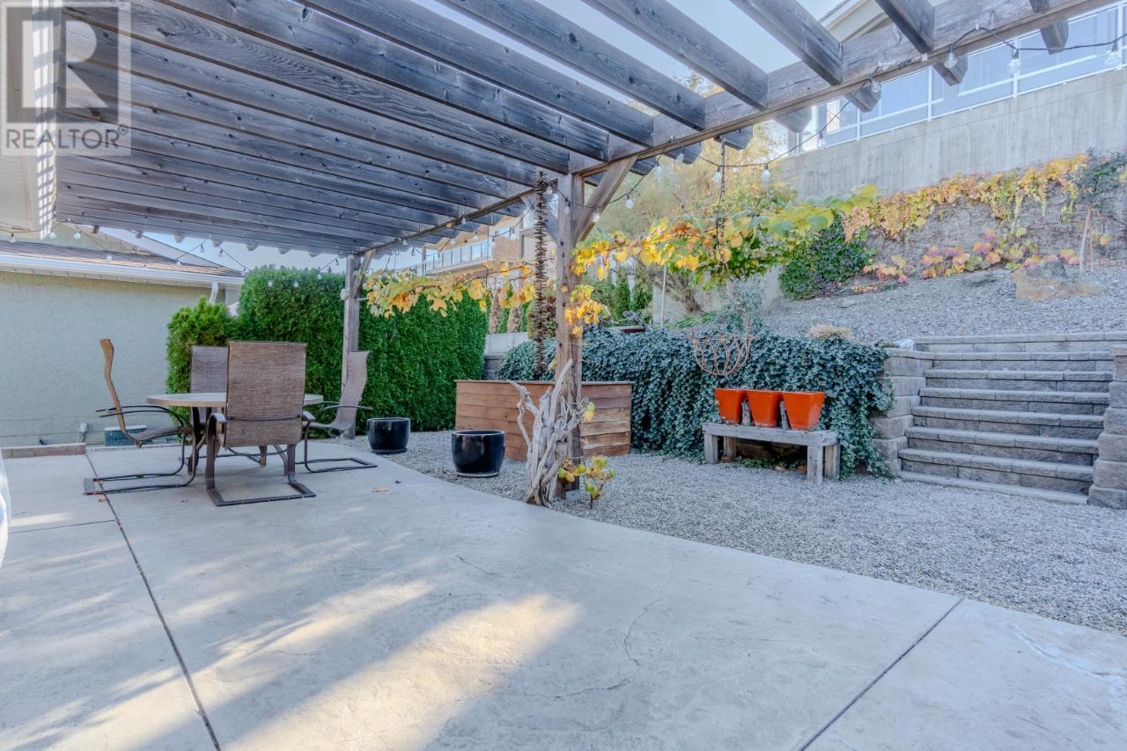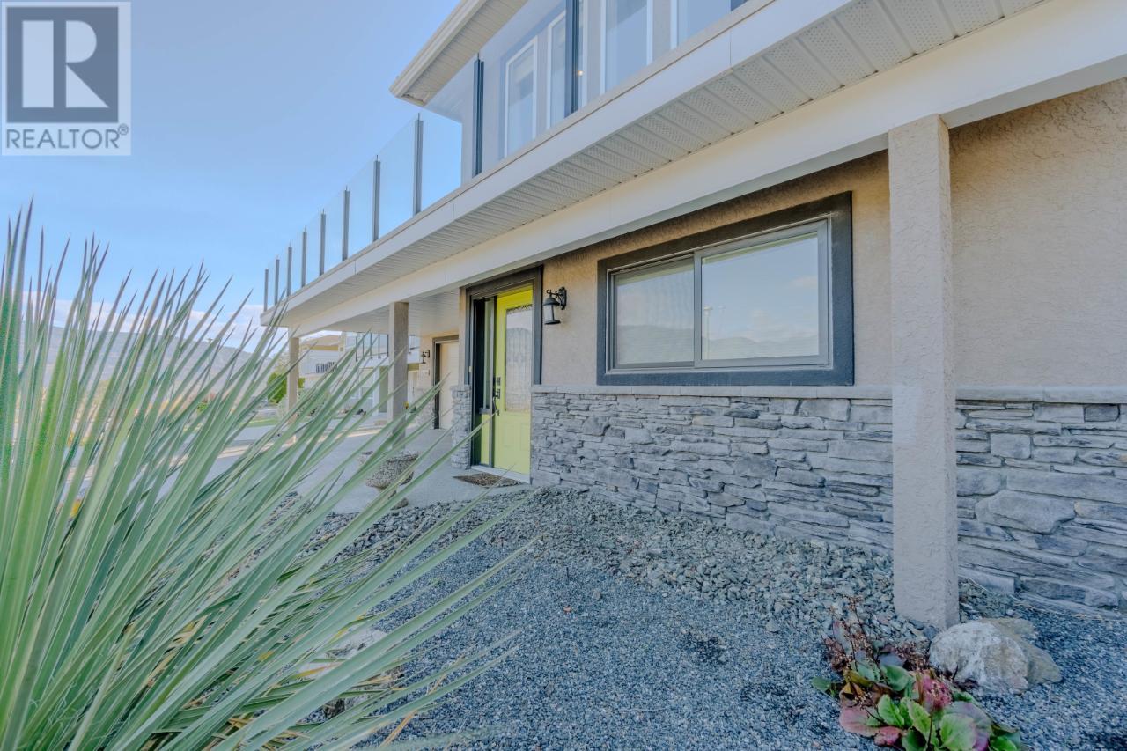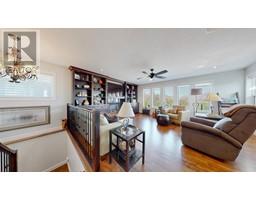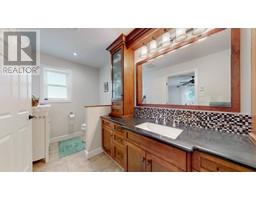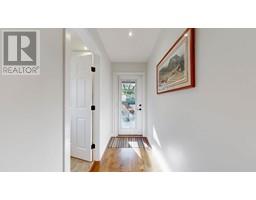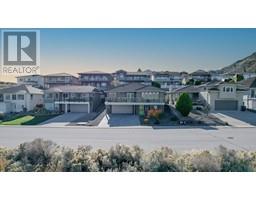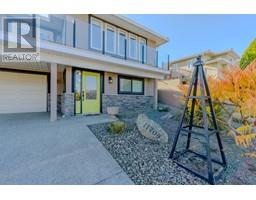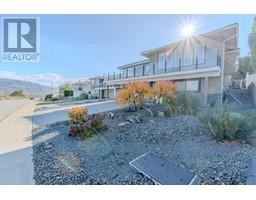11706 Golf Course Drive Osoyoos, British Columbia V0H 1V4
$879,000
This tastefully remodeled 2-level home on the Osoyoos Golf Course offers million-dollar views at an unbeatable price! Perfectly suited for retirees, professionals working from home, or avid golfers and hikers, this move-in ready home provides both comfort and style. The spacious open-concept living area features an updated kitchen and living room, all with breathtaking views of Osoyoos Golf Club, Osoyoos Lake, Anarchist Mountain, and the surrounding vineyard valleys. The large master bedroom, located on the second floor, boasts its own access to the backyard, perfect for relaxing in the hot tub or entertaining friends on the deck with stunning vistas. The entry level includes a second bedroom and a den/office, ideal for guests or a productive home workspace. Enjoy low-maintenance xeriscape landscaping, Metal Roof, a double car garage, and a fantastic large deck for year-round enjoyment. Quick possession is available, so don't wait—buy before the spring rush and make this beautiful golf course home yours today! All measurements approximate and to be verified by the buyer. (id:59116)
Property Details
| MLS® Number | 10332492 |
| Property Type | Single Family |
| Neigbourhood | Osoyoos |
| Amenities Near By | Golf Nearby, Park, Recreation, Schools, Ski Area |
| Features | Central Island, Balcony |
| Parking Space Total | 2 |
| View Type | Unknown, Lake View, Mountain View, Valley View, View (panoramic) |
Building
| Bathroom Total | 3 |
| Bedrooms Total | 2 |
| Appliances | Cooktop, Dishwasher |
| Constructed Date | 1994 |
| Construction Style Attachment | Detached |
| Cooling Type | Central Air Conditioning |
| Exterior Finish | Stone, Stucco |
| Fireplace Fuel | Gas |
| Fireplace Present | Yes |
| Fireplace Type | Unknown |
| Flooring Type | Hardwood, Tile |
| Half Bath Total | 1 |
| Heating Type | Forced Air, See Remarks |
| Roof Material | Steel |
| Roof Style | Unknown |
| Stories Total | 2 |
| Size Interior | 2,291 Ft2 |
| Type | House |
| Utility Water | Municipal Water |
Parking
| Attached Garage | 2 |
Land
| Acreage | No |
| Land Amenities | Golf Nearby, Park, Recreation, Schools, Ski Area |
| Landscape Features | Landscaped |
| Sewer | Municipal Sewage System |
| Size Irregular | 0.13 |
| Size Total | 0.13 Ac|under 1 Acre |
| Size Total Text | 0.13 Ac|under 1 Acre |
| Zoning Type | Unknown |
Rooms
| Level | Type | Length | Width | Dimensions |
|---|---|---|---|---|
| Second Level | Primary Bedroom | 19' x 14'4'' | ||
| Second Level | Pantry | 5'5'' x 3'11'' | ||
| Second Level | 3pc Ensuite Bath | Measurements not available | ||
| Second Level | 2pc Bathroom | Measurements not available | ||
| Second Level | Dining Room | 17'10'' x 17'6'' | ||
| Second Level | Living Room | 17'11'' x 14'11'' | ||
| Second Level | Kitchen | 13'3'' x 17'6'' | ||
| Main Level | Den | 17'1'' x 12'1'' | ||
| Main Level | Utility Room | 21'1'' x 8' | ||
| Main Level | Bedroom | 11'9'' x 12'8'' | ||
| Main Level | 3pc Bathroom | Measurements not available |
https://www.realtor.ca/real-estate/27812873/11706-golf-course-drive-osoyoos-osoyoos
Contact Us
Contact us for more information

Kelsi Bissonnette
(778) 437-2556
www.kelsibissonnette.com/
https://www.facebook.com/SouthOkanaganrealestate/
8507 A Main St., Po Box 1099
Osoyoos, British Columbia V0H 1V0































