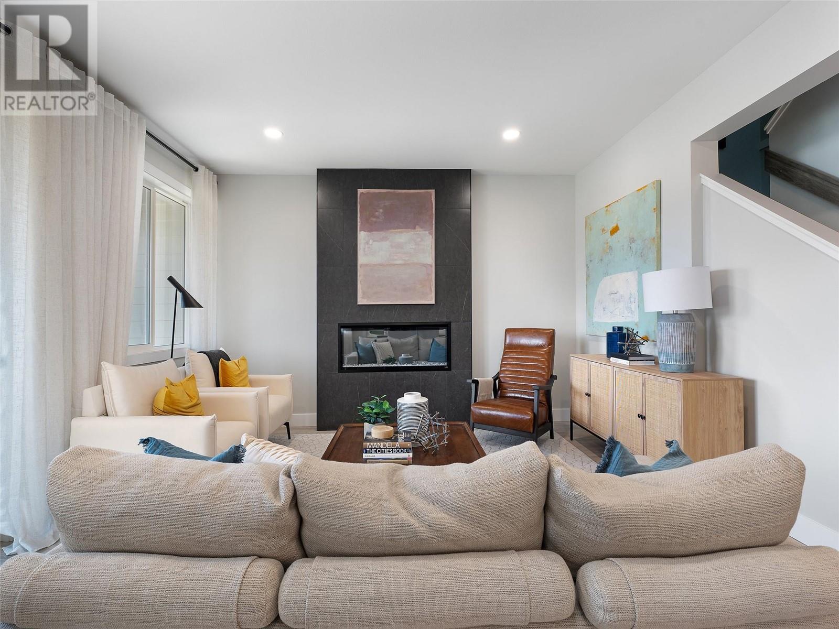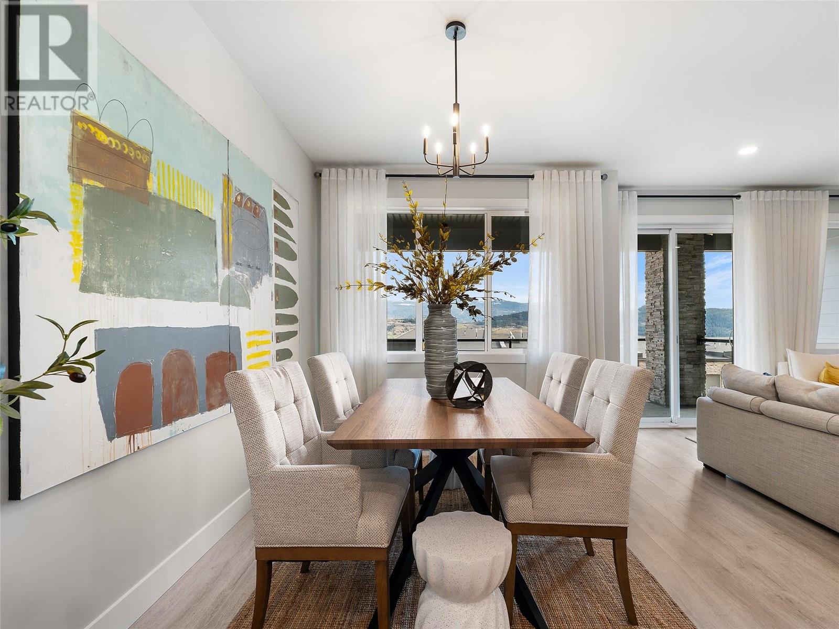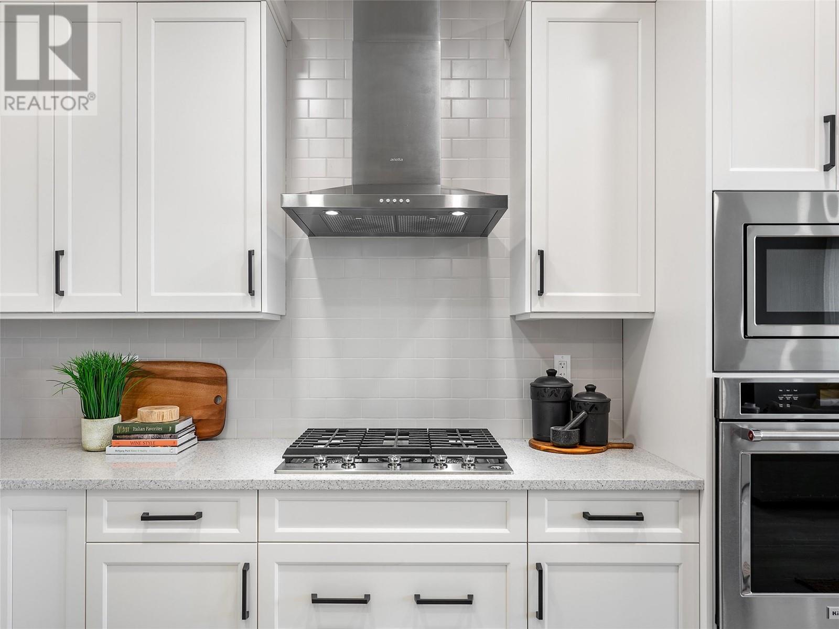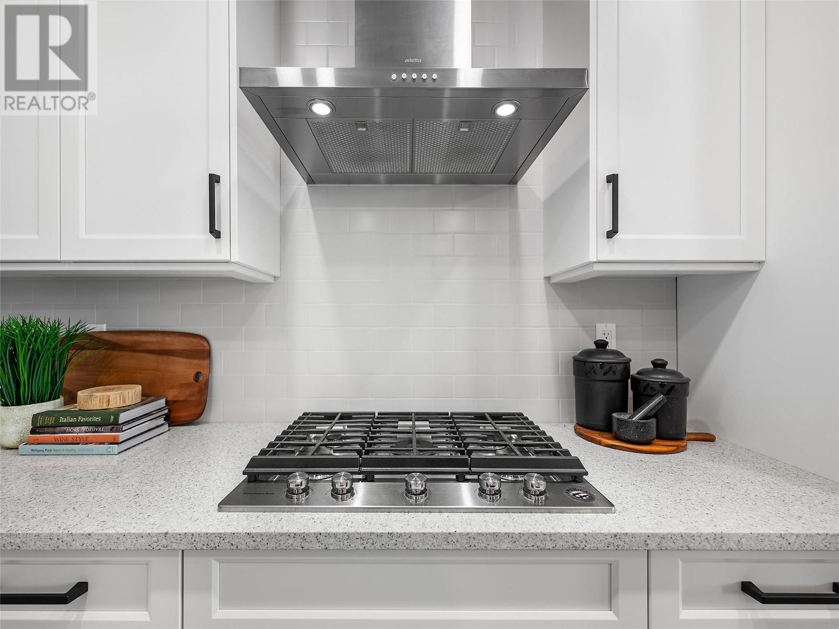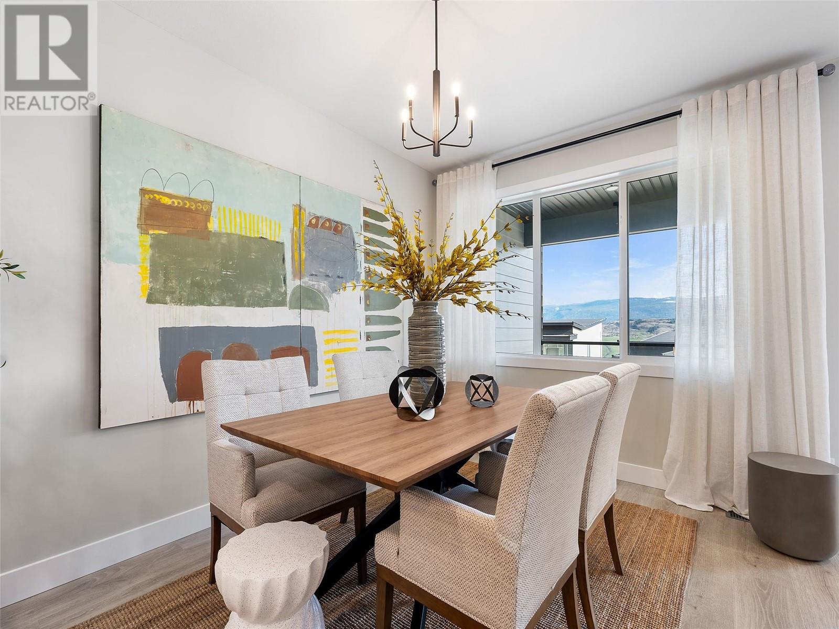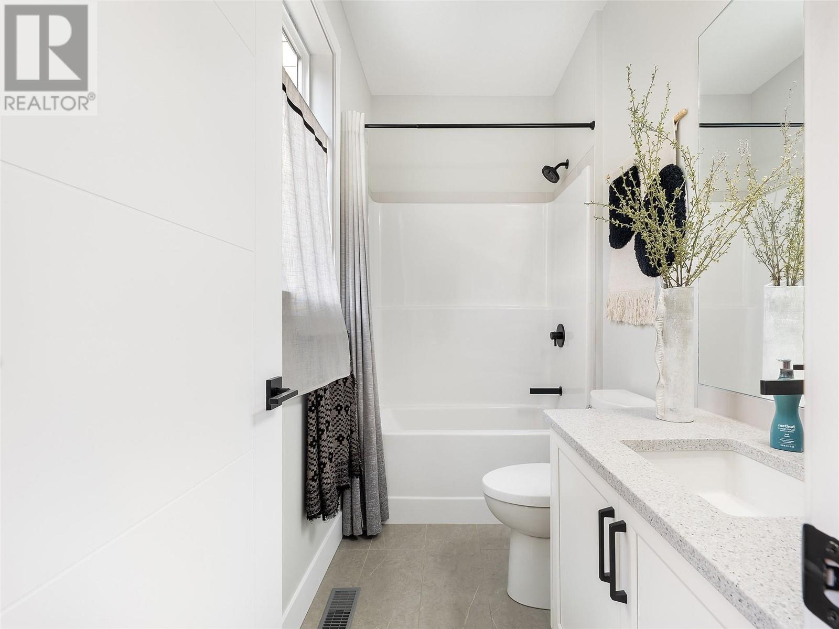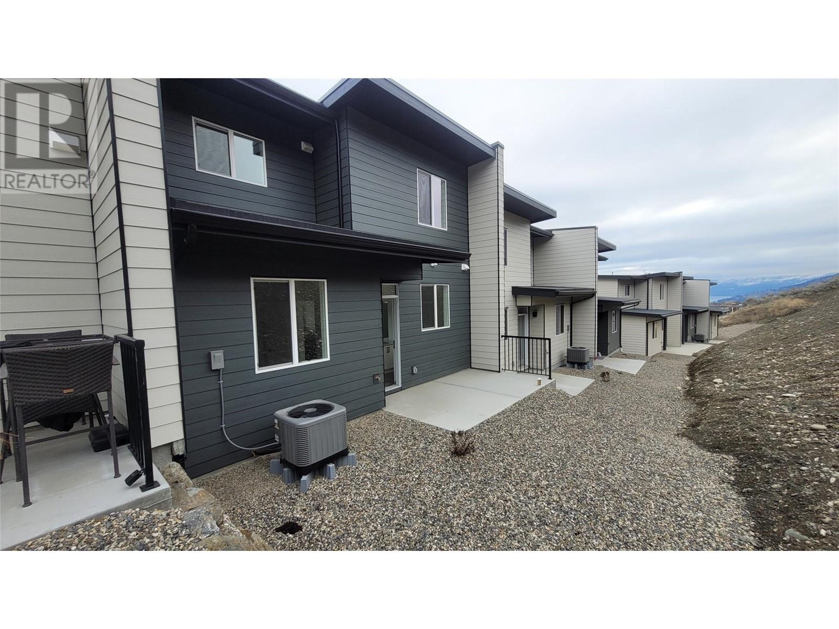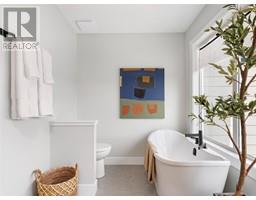7735 Okanagan Hills Boulevard Unit# 41 Lot# 10 Vernon, British Columbia V1H 0A7
$755,940Maintenance, Ground Maintenance, Property Management, Other, See Remarks, Sewer, Waste Removal, Water
$275 Monthly
Maintenance, Ground Maintenance, Property Management, Other, See Remarks, Sewer, Waste Removal, Water
$275 MonthlyQUICK POSSESSION - Aldebaran Homes newest development ""THE LEDGE"" This luxurious modern contemporary, townhome is located in a brand new community, perched up in the Rise community. This 3 level is 1,767 sqft, 3 bedroom and 3 bath and offers double decks, walkout patio and oversized 19' x 40' garage. Some of the standout features include rev par wood floors, stainless Kitchenaid appliances with gas cooktop, wall oven, elegant tiled shower with 10 mm glass & soaker tub, 9-12 foot ceilings and expansive windows on the main floor. Aldebaran ensures you will be content and comfortable with your home by installing 6"" concrete party walls between each home, using high efficiency furnaces with A/C, Low E windows, and offering BC New Home Warranty. Price is plus GST. (id:59116)
Property Details
| MLS® Number | 10332328 |
| Property Type | Single Family |
| Neigbourhood | Bella Vista |
| Community Name | The Ledge |
| Community Features | Pet Restrictions, Pets Allowed With Restrictions, Rentals Allowed |
| Features | Two Balconies |
| Parking Space Total | 2 |
Building
| Bathroom Total | 3 |
| Bedrooms Total | 3 |
| Appliances | Refrigerator, Dishwasher, Cooktop - Gas, Oven - Built-in |
| Architectural Style | Split Level Entry |
| Constructed Date | 2024 |
| Construction Style Attachment | Attached |
| Construction Style Split Level | Other |
| Cooling Type | Central Air Conditioning, Heat Pump |
| Exterior Finish | Aluminum, Brick, Composite Siding |
| Fireplace Fuel | Electric |
| Fireplace Present | Yes |
| Fireplace Type | Unknown |
| Flooring Type | Carpeted, Laminate |
| Heating Type | Forced Air, Heat Pump |
| Roof Material | Other |
| Roof Style | Unknown |
| Stories Total | 3 |
| Size Interior | 1,767 Ft2 |
| Type | Row / Townhouse |
| Utility Water | Municipal Water |
Parking
| Attached Garage | 2 |
Land
| Acreage | No |
| Sewer | Municipal Sewage System |
| Size Total Text | Under 1 Acre |
| Zoning Type | Unknown |
Rooms
| Level | Type | Length | Width | Dimensions |
|---|---|---|---|---|
| Second Level | Full Bathroom | Measurements not available | ||
| Second Level | Bedroom | 11'2'' x 9'4'' | ||
| Second Level | Kitchen | 9'8'' x 13'0'' | ||
| Second Level | Living Room | 14'8'' x 15'1'' | ||
| Second Level | Dining Room | 10'8'' x 12'4'' | ||
| Third Level | 5pc Ensuite Bath | Measurements not available | ||
| Third Level | Bedroom | 11'2'' x 10'9'' | ||
| Third Level | Full Ensuite Bathroom | 11'2'' x 11'3'' | ||
| Third Level | Primary Bedroom | 13'10'' x 13'3'' | ||
| Secondary Dwelling Unit | Full Bathroom | Measurements not available |
Contact Us
Contact us for more information
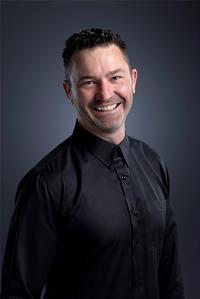
Matt Blaeser
#108 - 1980 Cooper Road
Kelowna, British Columbia V1Y 8K5


