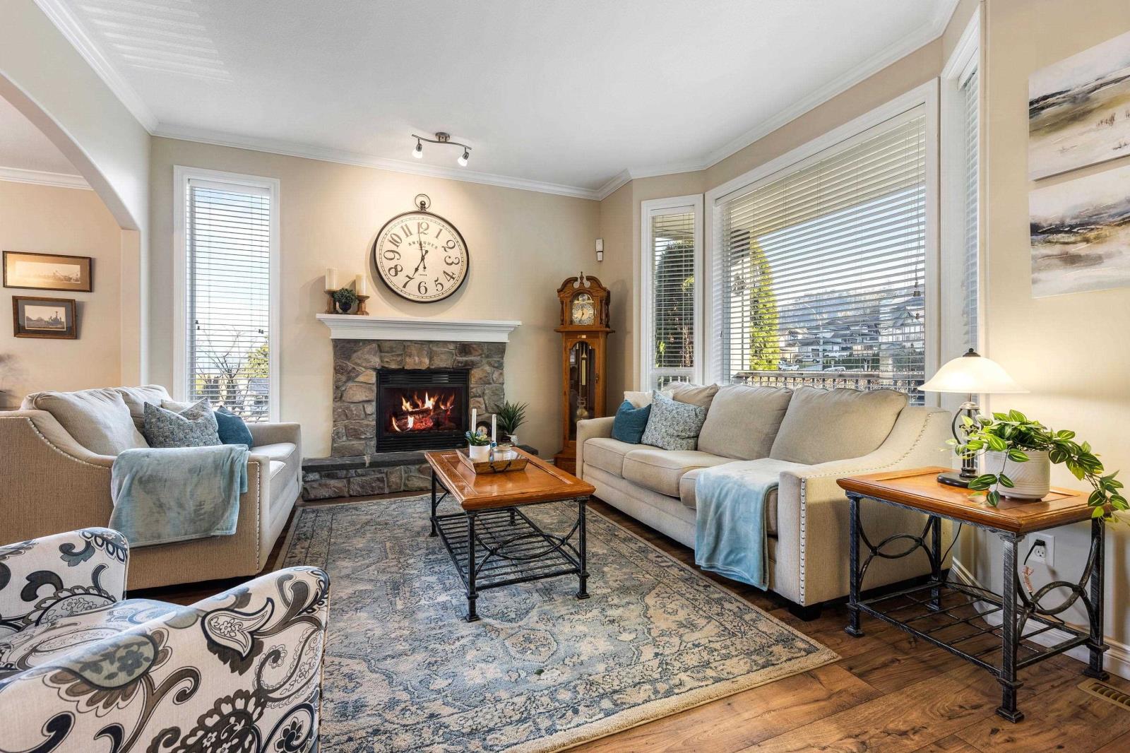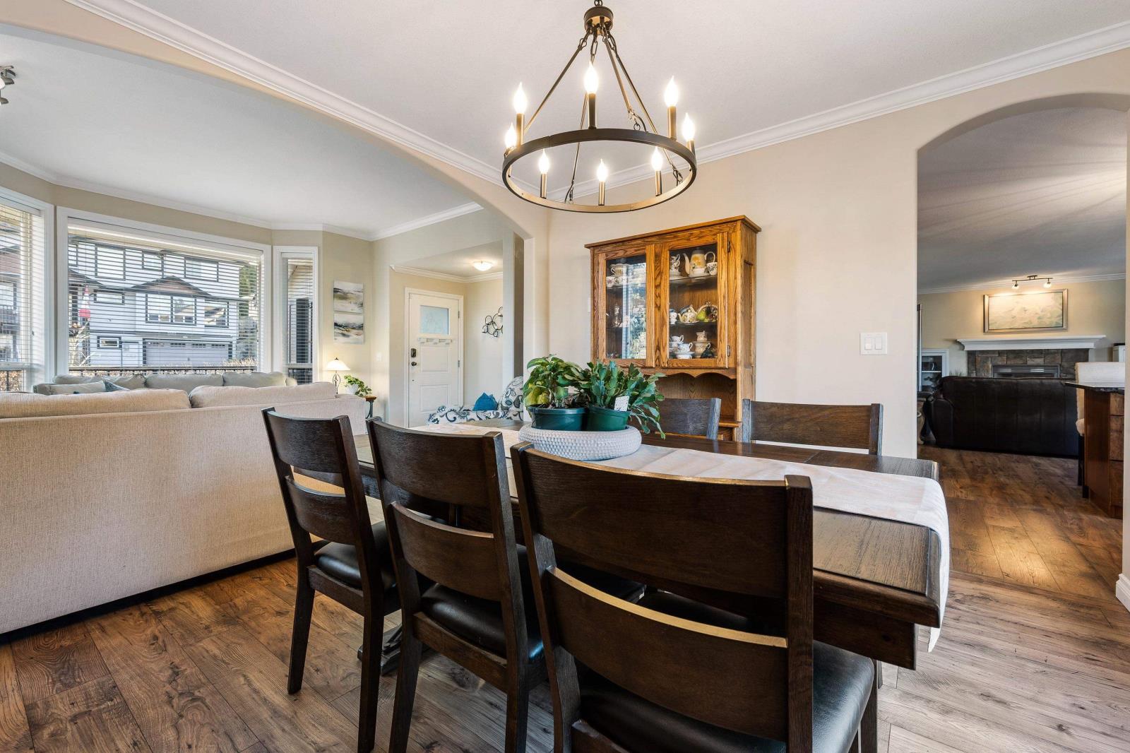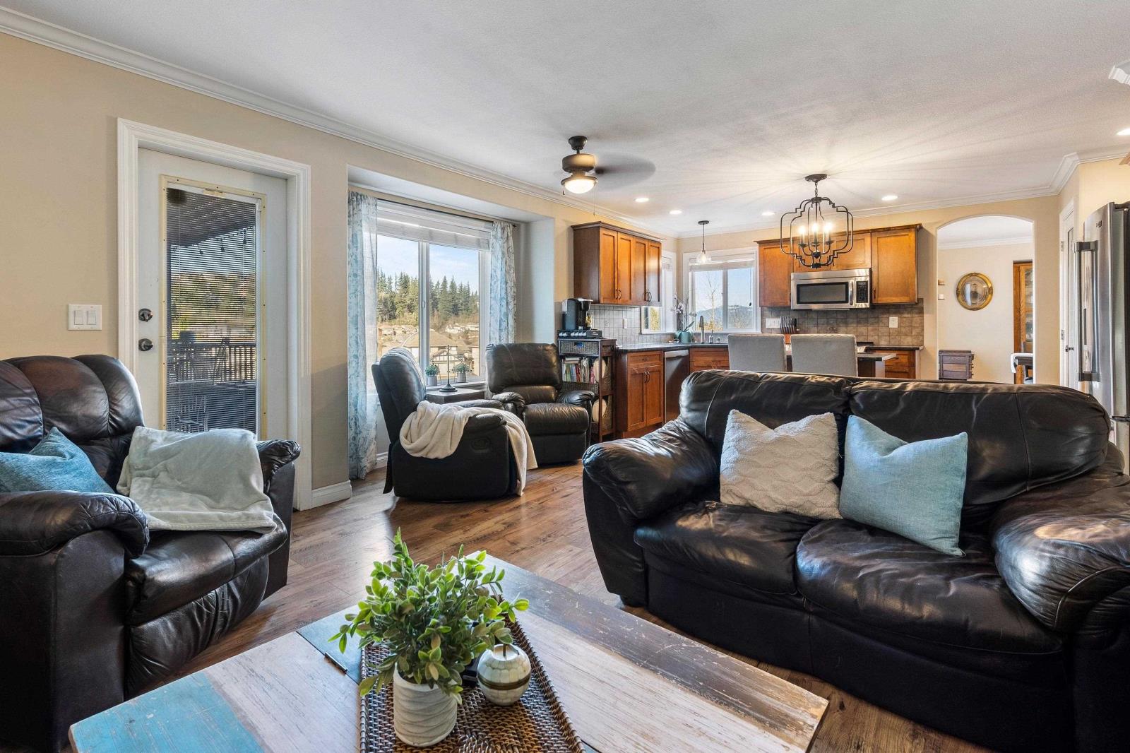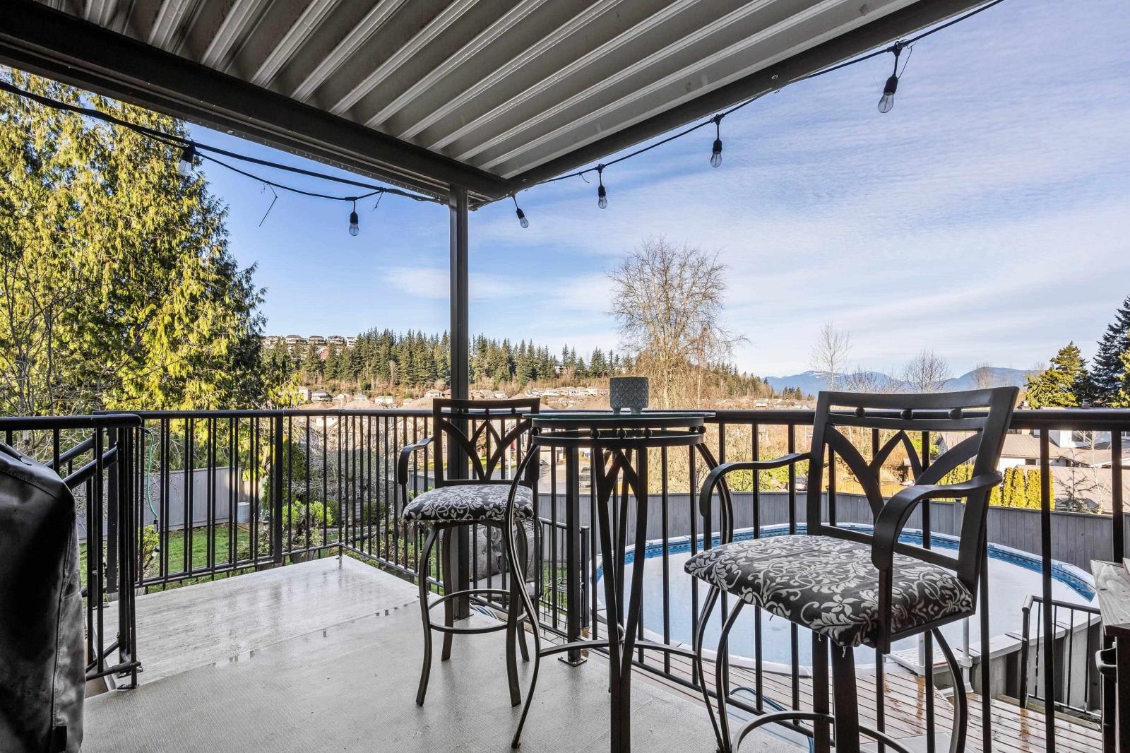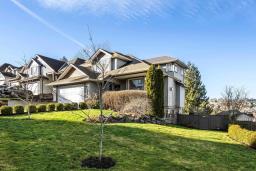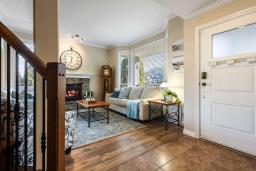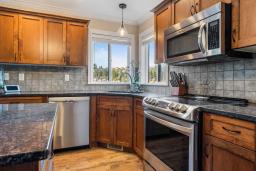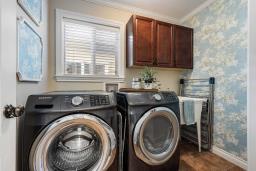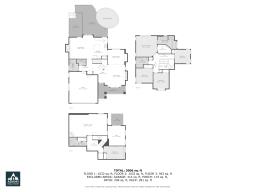46212 Tournier Place, Promontory Chilliwack, British Columbia V2R 6A2
$1,199,900
This stunning home boasts an open-concept family room w/ a cozy gas fireplace, seamlessly connected to a kitchen featuring elegant granite countertops & ample storage. The dining room flows into a formal living room, complete w/ a second gas fireplace. There is also a conveniently located powder room & a laundry room w/ extra storage. Upstairs, you'll find 4 spacious bdrms, including the primary suite, which boasts a large walk-in closet & an ensuite w/ a separate shower & soaker tub. The fully finished basement provides even more living space, w/ an additional bdrm, a full bathrm, & a large rec room w/ a separate entrance, offering flexible options for creating a private suite. Step outside to enjoy the large, private backyard w/ a covered patio, storage under the pool deck & a shed! * PREC - Personal Real Estate Corporation (id:59116)
Property Details
| MLS® Number | R2957275 |
| Property Type | Single Family |
Building
| Bathroom Total | 4 |
| Bedrooms Total | 5 |
| Appliances | Washer, Dryer, Refrigerator, Stove, Dishwasher |
| Basement Development | Finished |
| Basement Type | Unknown (finished) |
| Constructed Date | 2005 |
| Construction Style Attachment | Detached |
| Cooling Type | Central Air Conditioning |
| Fireplace Present | Yes |
| Fireplace Total | 2 |
| Heating Fuel | Natural Gas |
| Stories Total | 3 |
| Size Interior | 3,006 Ft2 |
| Type | House |
Parking
| Garage | 2 |
Land
| Acreage | No |
| Size Depth | 145 Ft |
| Size Frontage | 78 Ft |
| Size Irregular | 9807 |
| Size Total | 9807 Sqft |
| Size Total Text | 9807 Sqft |
Rooms
| Level | Type | Length | Width | Dimensions |
|---|---|---|---|---|
| Above | Bedroom 2 | 11 ft ,9 in | 10 ft ,2 in | 11 ft ,9 in x 10 ft ,2 in |
| Above | Bedroom 3 | 10 ft ,1 in | 10 ft ,1 in | 10 ft ,1 in x 10 ft ,1 in |
| Above | Bedroom 4 | 11 ft | 9 ft ,7 in | 11 ft x 9 ft ,7 in |
| Above | Primary Bedroom | 14 ft ,7 in | 14 ft ,6 in | 14 ft ,7 in x 14 ft ,6 in |
| Above | Other | 9 ft ,1 in | 6 ft ,4 in | 9 ft ,1 in x 6 ft ,4 in |
| Lower Level | Recreational, Games Room | 26 ft ,7 in | 15 ft ,5 in | 26 ft ,7 in x 15 ft ,5 in |
| Lower Level | Flex Space | 12 ft ,1 in | 13 ft ,1 in | 12 ft ,1 in x 13 ft ,1 in |
| Main Level | Kitchen | 9 ft ,1 in | 14 ft ,1 in | 9 ft ,1 in x 14 ft ,1 in |
| Main Level | Dining Room | 13 ft ,7 in | 10 ft ,1 in | 13 ft ,7 in x 10 ft ,1 in |
| Main Level | Family Room | 16 ft ,8 in | 16 ft ,5 in | 16 ft ,8 in x 16 ft ,5 in |
| Main Level | Living Room | 12 ft ,4 in | 15 ft ,1 in | 12 ft ,4 in x 15 ft ,1 in |
| Main Level | Laundry Room | 6 ft ,4 in | 8 ft ,2 in | 6 ft ,4 in x 8 ft ,2 in |
https://www.realtor.ca/real-estate/27814969/46212-tournier-place-promontory-chilliwack
Contact Us
Contact us for more information
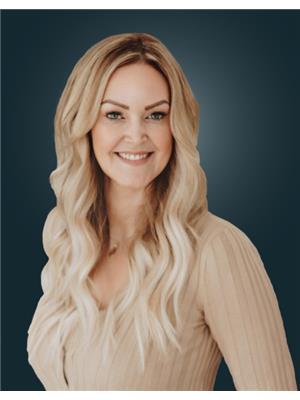
Naomi Adams
Personal Real Estate Corporation
102 - 7075 Vedder Rd
Chilliwack, British Columbia V2R 3S9




