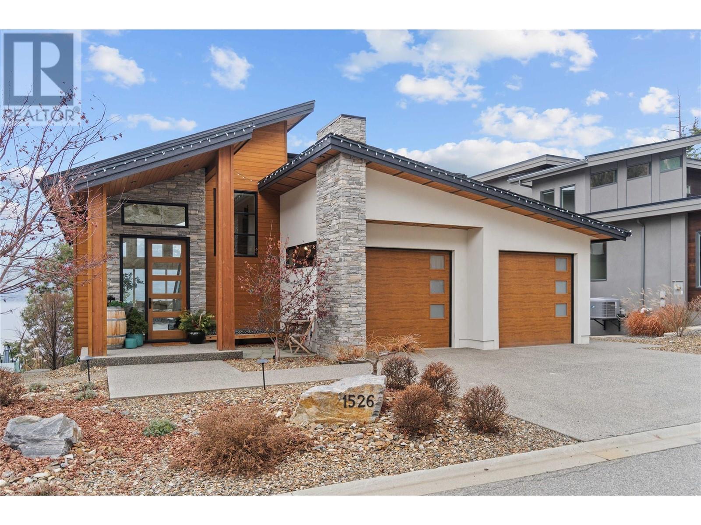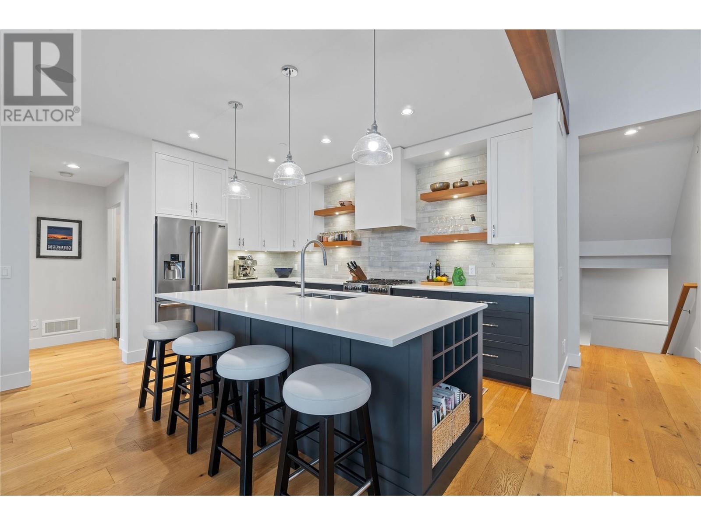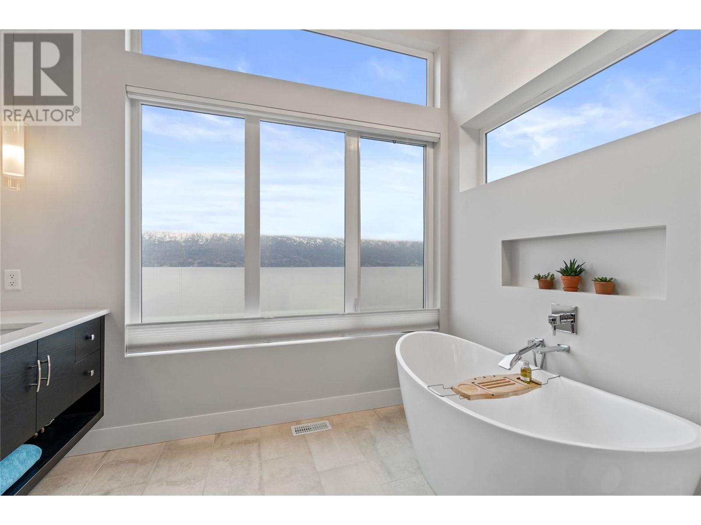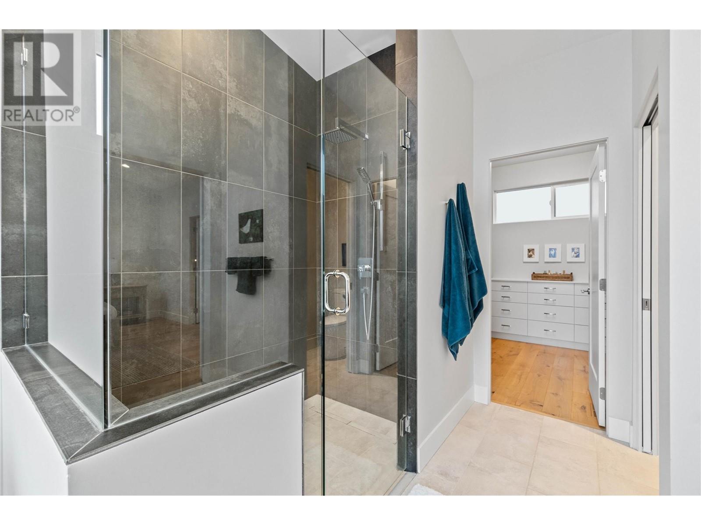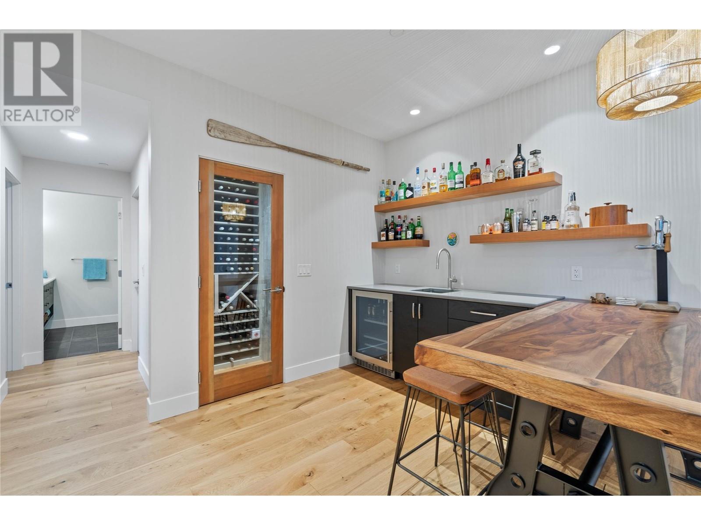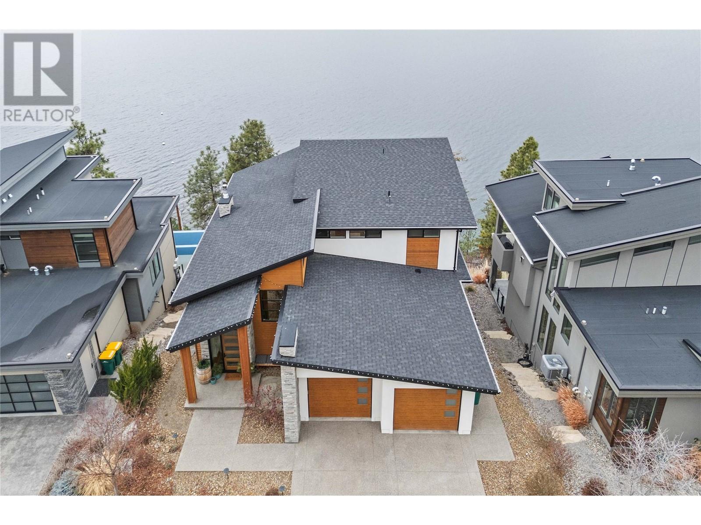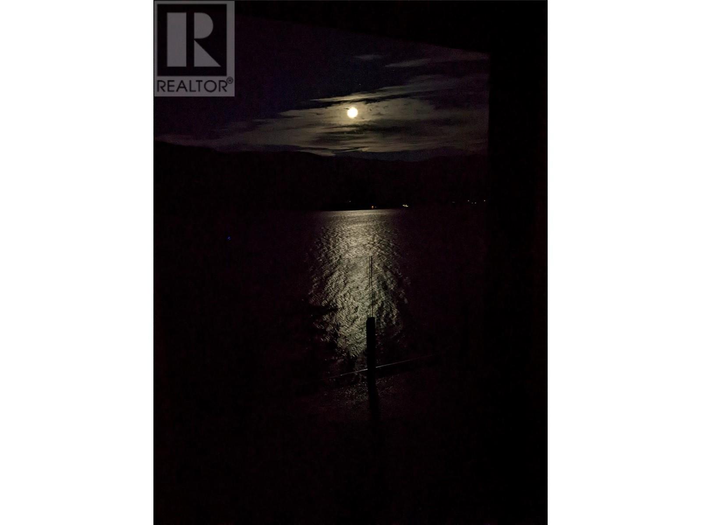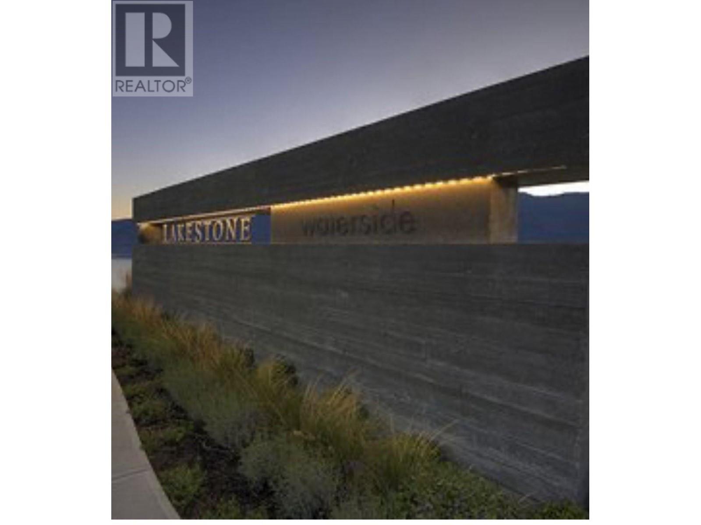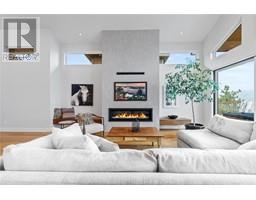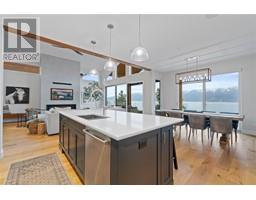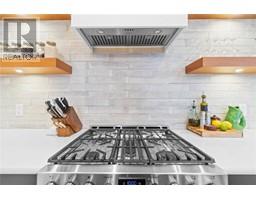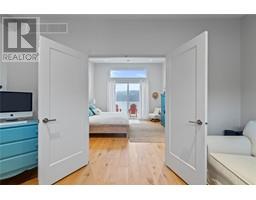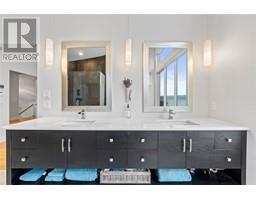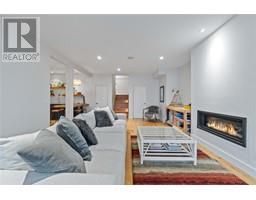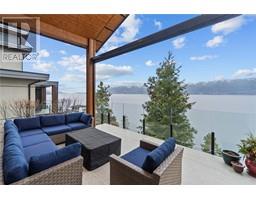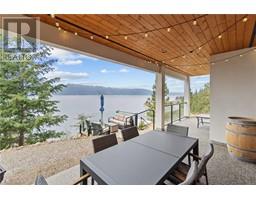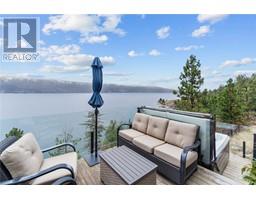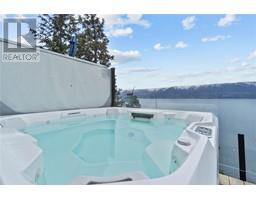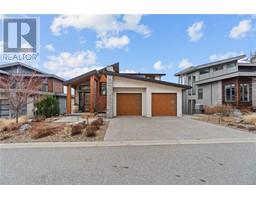1526 Marble Ledge Drive Lake Country, British Columbia V4V 2T4
$2,265,000Maintenance, Ground Maintenance, Property Management, Other, See Remarks, Recreation Facilities, Waste Removal
$141.63 Monthly
Maintenance, Ground Maintenance, Property Management, Other, See Remarks, Recreation Facilities, Waste Removal
$141.63 MonthlyWaterside @Lakestone The Okanagan's #1 master planned community and the Community Development of the Year by the Canadian Home Builders’ Association. Custom built 4bdrm 3bath luxury lake home on a quiet no-thru street on a premier view lot w/stunning protected water views and boasting a private lakeview deck+hot tub. Built by the best in class Jackal Developments. Main floor great room w/soaring ceilings, fireplace, gourmet kitchen w/huge island, large dining space, and sliding doors that open to a lakeview deck w/bbq+loungers, a fire table and power sunshade plus an office/bdrm and generous pantry/coffee bar + mud/laundry rm. Double garage w/EV charger, work area. Upstairs the primary suite has a lounge/office, lakeview deck and a spa inspired ensuite + walk-in closet. Lower level w/ family room, custom wet bar+wine cellar plus 2 bedrooms and bathroom. Custom extras include heated tiles + quartz in baths, h/w on demand, sonos system and built in speakers . Private buoy out front in Okanagan Lake will be in place for summer just steps from your front door. Includes access to the award winning amenities: The Lake Club (pool, hot tub, bbq's, gym, meeting room), Waterside Park (Dock, beach, paddle/surf board lockers, loungers, tables/pavilion), The Centre Club (gym, yoga, lounge, pool, hot tub), Benchlands Park (tennis, pickleball, bball), along w/28 kms of trails + 250 acres of park. Mins to YLW airport, wineries, golf, shops, downtown Kelowna and Silverstar Ski Resort. (id:59116)
Property Details
| MLS® Number | 10331570 |
| Property Type | Single Family |
| Neigbourhood | Lake Country South West |
| Community Name | Waterside |
| Amenities Near By | Golf Nearby, Airport, Park, Recreation, Schools, Shopping, Ski Area |
| Community Features | Adult Oriented, Family Oriented, Recreational Facilities, Pets Allowed, Rentals Allowed |
| Features | Cul-de-sac, Private Setting, Central Island, Balcony |
| Parking Space Total | 4 |
| Road Type | Cul De Sac |
| Storage Type | Storage, Locker |
| Structure | Clubhouse, Playground, Tennis Court |
| View Type | Lake View, Mountain View, Valley View, View Of Water, View (panoramic) |
Building
| Bathroom Total | 3 |
| Bedrooms Total | 4 |
| Amenities | Cable Tv, Clubhouse, Party Room, Recreation Centre, Whirlpool, Storage - Locker, Racquet Courts |
| Appliances | Refrigerator, Cooktop, Dishwasher, Oven - Electric, Freezer, Cooktop - Gas, Microwave, Wine Fridge, Oven - Built-in |
| Architectural Style | Contemporary |
| Constructed Date | 2018 |
| Construction Style Attachment | Detached |
| Cooling Type | Central Air Conditioning |
| Exterior Finish | Cedar Siding, Stone, Stucco |
| Fireplace Fuel | Gas |
| Fireplace Present | Yes |
| Fireplace Type | Insert |
| Flooring Type | Hardwood, Tile |
| Heating Fuel | Other |
| Heating Type | Forced Air, See Remarks |
| Stories Total | 3 |
| Size Interior | 3,512 Ft2 |
| Type | House |
| Utility Water | Municipal Water |
Parking
| Attached Garage | 2 |
Land
| Access Type | Easy Access |
| Acreage | No |
| Land Amenities | Golf Nearby, Airport, Park, Recreation, Schools, Shopping, Ski Area |
| Landscape Features | Landscaped, Underground Sprinkler |
| Sewer | Municipal Sewage System |
| Size Irregular | 0.16 |
| Size Total | 0.16 Ac|under 1 Acre |
| Size Total Text | 0.16 Ac|under 1 Acre |
| Zoning Type | Residential |
Rooms
| Level | Type | Length | Width | Dimensions |
|---|---|---|---|---|
| Second Level | Full Ensuite Bathroom | 10'11'' x 18'10'' | ||
| Second Level | Primary Bedroom | 14'4'' x 16'3'' | ||
| Lower Level | Storage | 13'5'' x 5'3'' | ||
| Lower Level | Family Room | 16'1'' x 23'10'' | ||
| Lower Level | Bedroom | 11'6'' x 12'3'' | ||
| Lower Level | Bedroom | 13' x 13'8'' | ||
| Lower Level | Full Bathroom | 7'7'' x 8'6'' | ||
| Main Level | Laundry Room | 10'3'' x 9'3'' | ||
| Main Level | Pantry | 15'9'' x 5'10'' | ||
| Main Level | Dining Room | 12'7'' x 14'2'' | ||
| Main Level | Bedroom | 13'1'' x 10'7'' | ||
| Main Level | Full Bathroom | 11' x 6'8'' | ||
| Main Level | Living Room | 18'2'' x 21'2'' | ||
| Main Level | Kitchen | 15' x 9'9'' |
Utilities
| Cable | Available |
| Electricity | Available |
| Natural Gas | Available |
| Telephone | Available |
| Sewer | Available |
| Water | Available |
Contact Us
Contact us for more information

Richard Deacon
www.richardjamesdeacon.com/
https://www.facebook.com/richardjamesdeaconkelownarealestate/?ref=bookmarks
https://richardjamesdeacon3/
1429 Ellis Street
Kelowna, British Columbia V1Y 2A3

