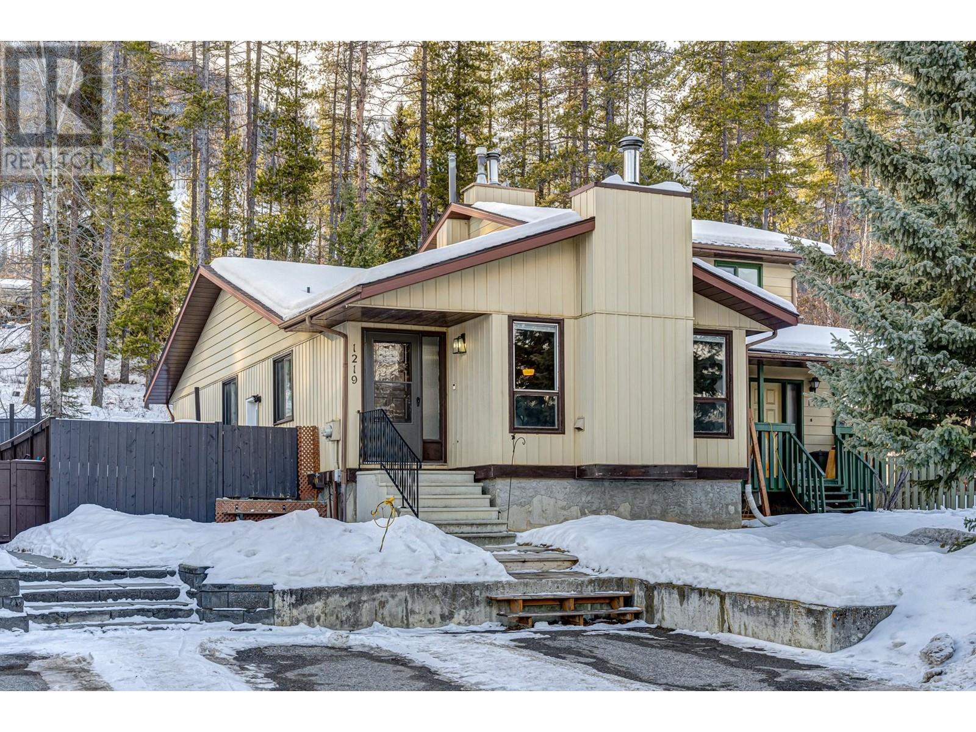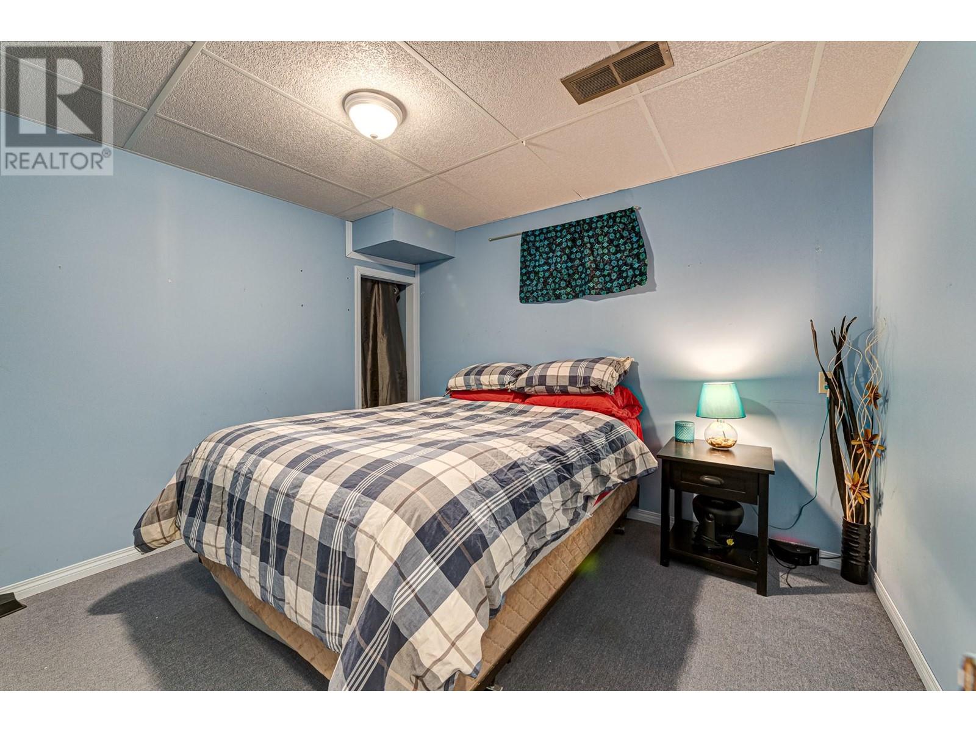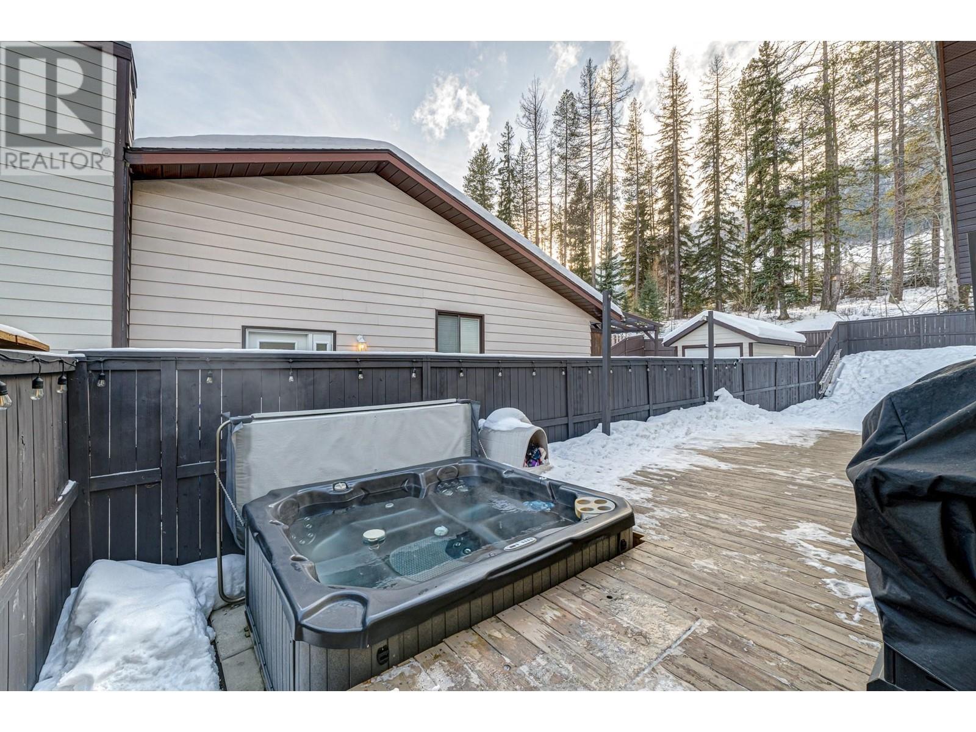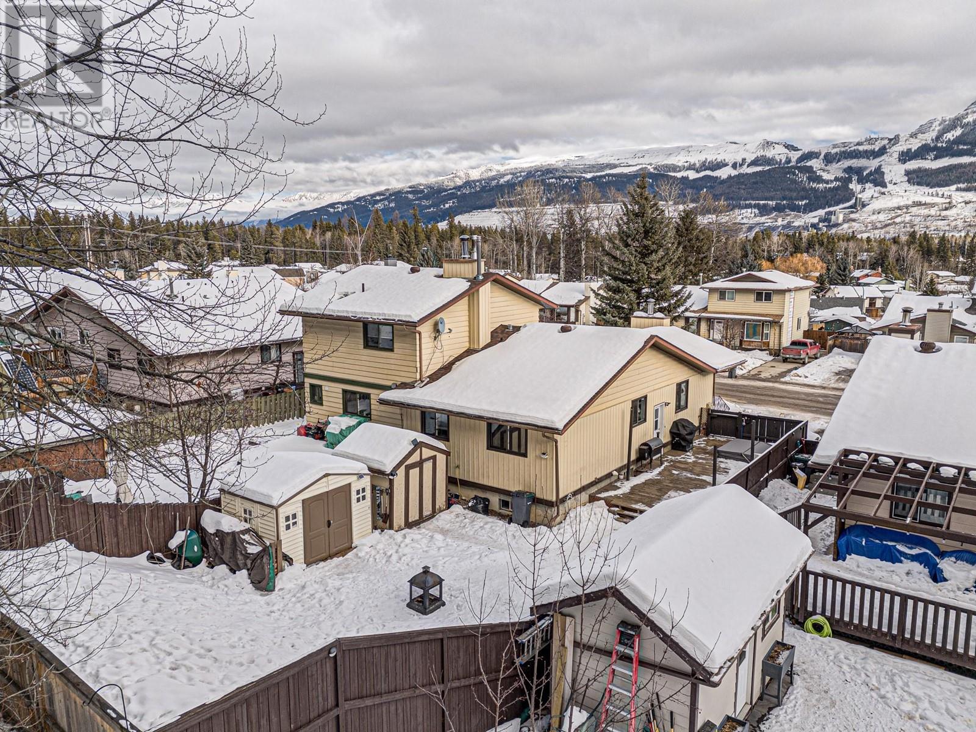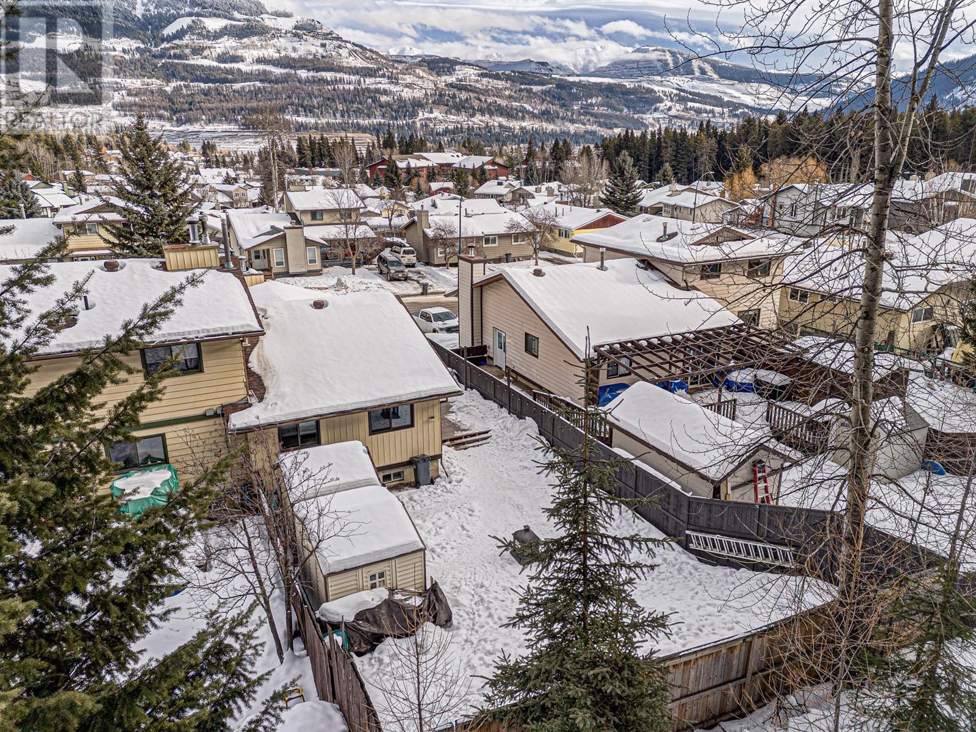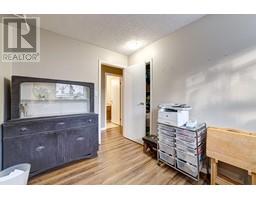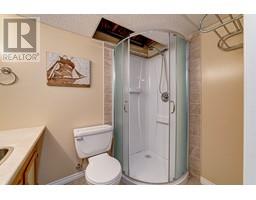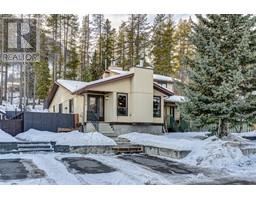1219 Pinyon Road Sparwood, British Columbia V0B 2G2
$389,000
Welcome to this charming half-duplex nestled in scenic Sparwood Heights. This thoughtfully designed home features 3 beds +2 dens. Upon entering you will find a built-in mudroom area with ample storage that seamlessly blends with the living room, which showcases a cozy electric fireplace with whitewash finish & an elegant wood mantle. The eat-in kitchen provides the perfect setting for family meals. The main floor is freshly updated with new paint, flooring & trim creating a contemporary feel throughout. Continuing, you'll find the generous primary bedroom & second bedroom, which boasts stylish wainscotting. Completing the main floor is a third bedroom & a spacious bathroom with a double vanity and tub/shower combo. The lower level presents an open family room, as well as 2 versatile dens that could easily transform into additional bedrooms with egress windows, plus a spacious storage room, second full bathroom and practical laundry area. Step outside to discover your private oasis- a fully fenced yard backing onto serene green space. Enjoy outdoor living on the patio, take a relaxing dip in the hot tub, or make use of 2 storage sheds for all your outdoor equipment. The convenient side access makes it easy to move between indoor & outdoor spaces. Whether you're admiring the mountain views or exploring nearby trails with family, this property presents an ideal opportunity to embrace the Canadian Mountain lifestyle. Contact your trusted REALTOR®; today to book a private showing! (id:59116)
Property Details
| MLS® Number | 10332037 |
| Property Type | Single Family |
| Neigbourhood | Sparwood |
| AmenitiesNearBy | Golf Nearby, Public Transit, Park, Recreation, Schools, Shopping, Ski Area |
| CommunityFeatures | Family Oriented, Pets Allowed, Rentals Allowed |
| Features | Level Lot, Private Setting |
| ParkingSpaceTotal | 2 |
| ViewType | Mountain View, Valley View |
Building
| BathroomTotal | 2 |
| BedroomsTotal | 3 |
| Appliances | Refrigerator, Dishwasher, Oven - Electric, Microwave, Hood Fan, Washer & Dryer |
| BasementType | Full |
| ConstructedDate | 1983 |
| ExteriorFinish | Aluminum |
| FireplaceFuel | Electric |
| FireplacePresent | Yes |
| FireplaceType | Unknown |
| FlooringType | Carpeted, Linoleum, Tile, Vinyl |
| HeatingType | Forced Air |
| RoofMaterial | Asphalt Shingle |
| RoofStyle | Unknown |
| StoriesTotal | 2 |
| SizeInterior | 1475 Sqft |
| Type | Duplex |
| UtilityWater | Municipal Water |
Land
| AccessType | Easy Access |
| Acreage | No |
| FenceType | Fence |
| LandAmenities | Golf Nearby, Public Transit, Park, Recreation, Schools, Shopping, Ski Area |
| LandscapeFeatures | Landscaped, Level |
| Sewer | Municipal Sewage System |
| SizeIrregular | 0.1 |
| SizeTotal | 0.1 Ac|under 1 Acre |
| SizeTotalText | 0.1 Ac|under 1 Acre |
| ZoningType | Residential |
Rooms
| Level | Type | Length | Width | Dimensions |
|---|---|---|---|---|
| Basement | 3pc Bathroom | Measurements not available | ||
| Basement | Storage | 13'5'' x 5'2'' | ||
| Basement | Laundry Room | 8'5'' x 6'10'' | ||
| Basement | Den | 10'6'' x 7'5'' | ||
| Basement | Den | 10'5'' x 9'11'' | ||
| Basement | Recreation Room | 21'5'' x 12'5'' | ||
| Main Level | 5pc Bathroom | Measurements not available | ||
| Main Level | Bedroom | 10'9'' x 7'9'' | ||
| Main Level | Bedroom | 10'11'' x 8'4'' | ||
| Main Level | Primary Bedroom | 11'11'' x 10'6'' | ||
| Main Level | Dining Room | 9'1'' x 8'3'' | ||
| Main Level | Kitchen | 11'2'' x 5'11'' | ||
| Main Level | Living Room | 13'10'' x 11'10'' |
Utilities
| Cable | Available |
| Electricity | Available |
| Natural Gas | Available |
| Telephone | Available |
| Sewer | Available |
| Water | Available |
https://www.realtor.ca/real-estate/27815025/1219-pinyon-road-sparwood-sparwood
Interested?
Contact us for more information
Jennifer King
Personal Real Estate Corporation
Po.box 2852 342 2nd Avenue
Fernie, British Columbia V0B 1M0

