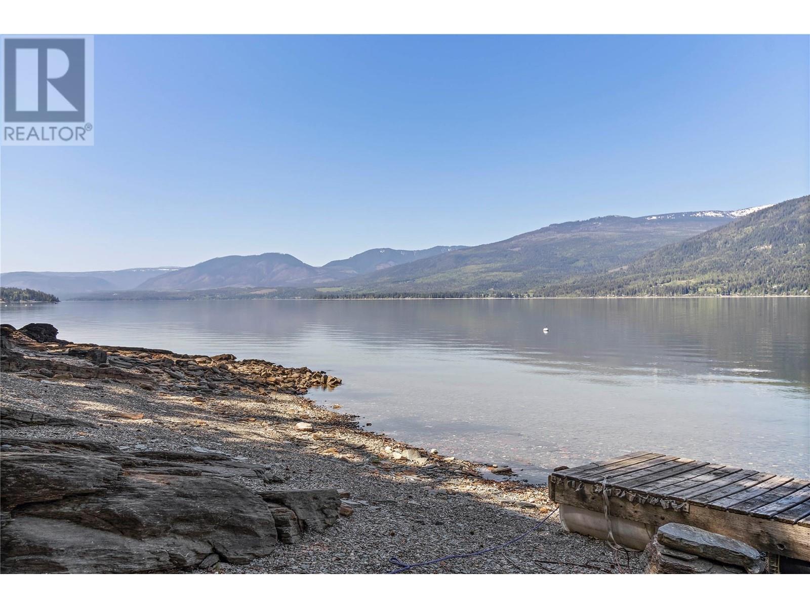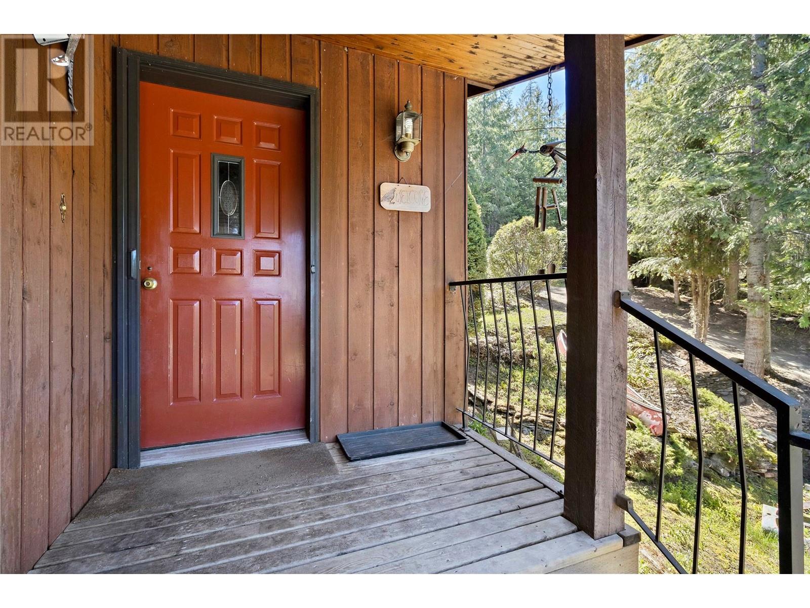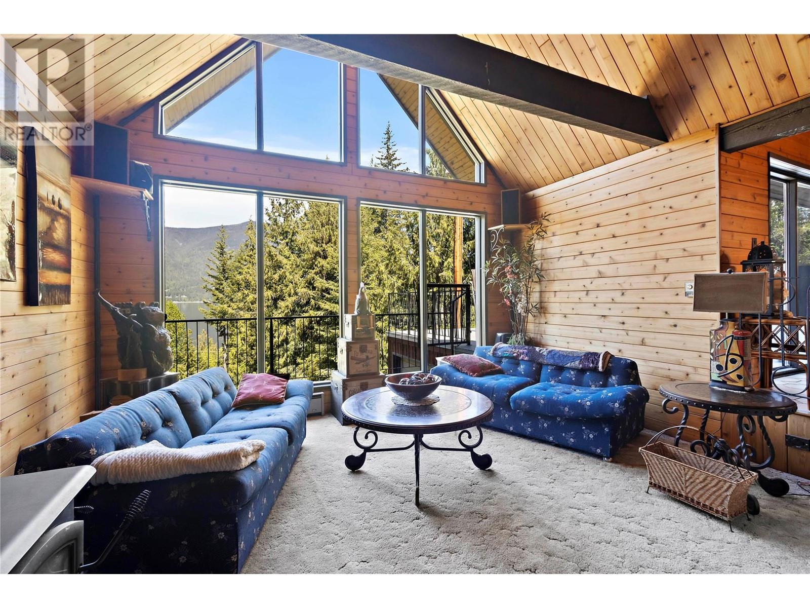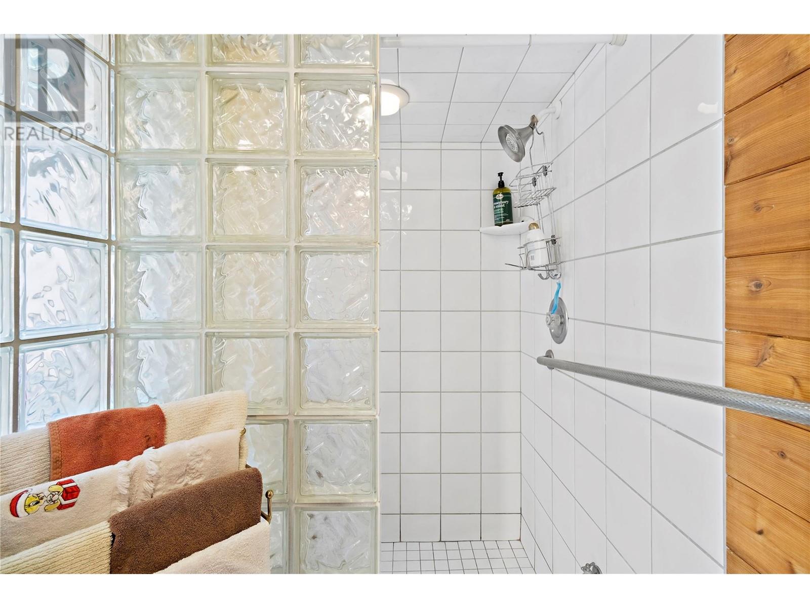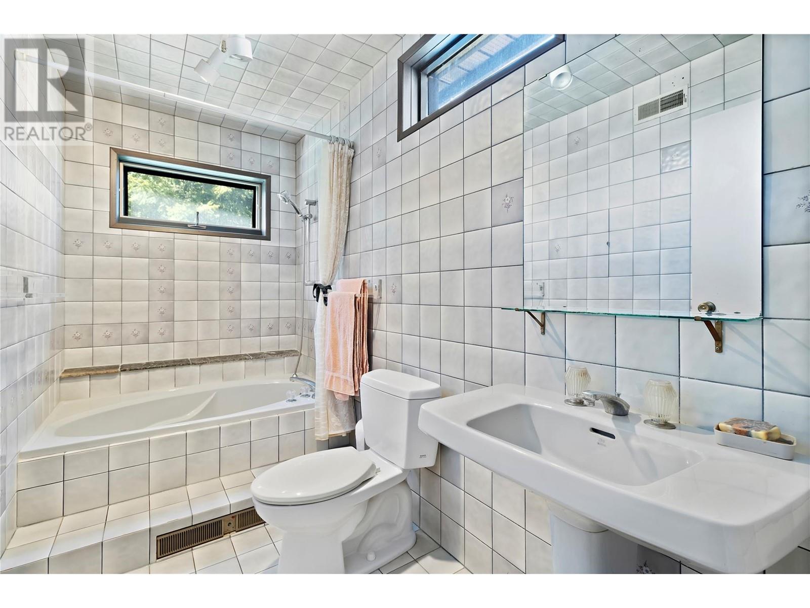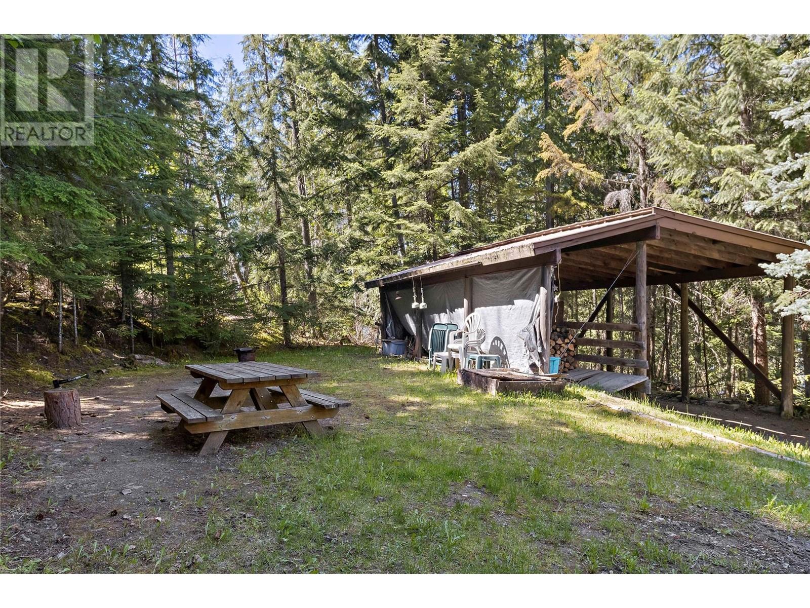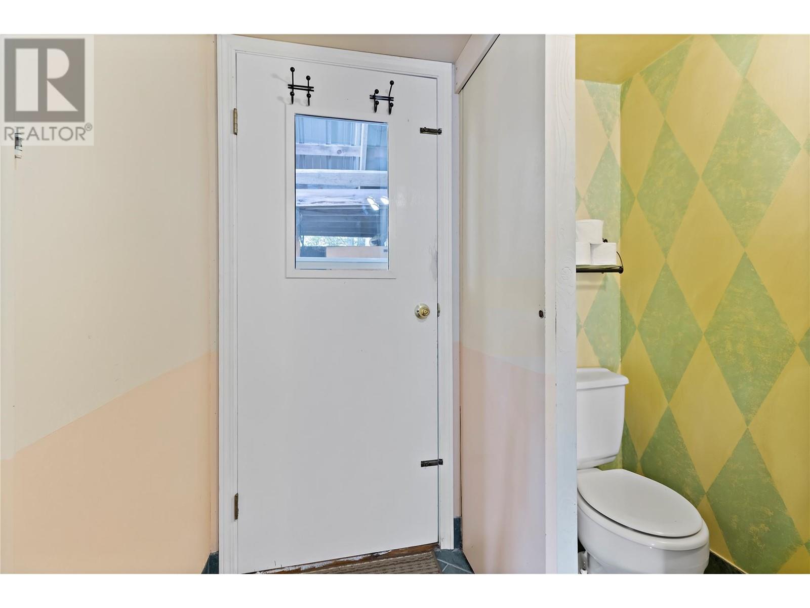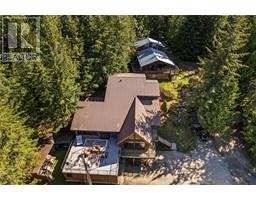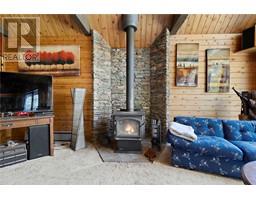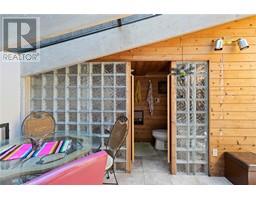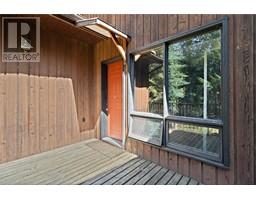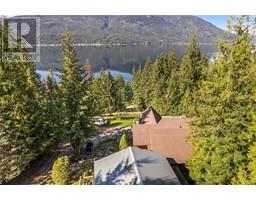5508 Eagle Bay Road Eagle Bay, British Columbia V0E 1T0
$975,000
Experience the privacy of this lakeside retreat on over 2 acres on beautiful Shuswap Lake. Nestled amidst serene surroundings, this property include two dwellings, offering both tranquility and versatility with lake access and permitted buoy. The charming and very original A-frame home spans 2,270 sq ft, featuring 3 bedrooms, 4 bathrooms, massive library/office and a stunning sunroom. Vaulted ceilings in the main living area with giant windows create an airy ambiance, complemented by a cozy wood stove and cultured stone. Step outside to a generous deck, where privacy and lake views providing the perfect backdrop for gatherings or quiet moments. A double garage and carport offer ample parking, while the guest cabin, equipped with 4 bedrooms, 1 bathroom, and an open living area with a kitchen island, presents an ideal mortgage-helper or vacation rental opportunity. Whether you're enjoying sun-soaked days on the beach or evenings by the campfire, this property promises an unforgettable lakeside lifestyle. Priced well under assessed value, this is definitely one to check out! (id:59116)
Property Details
| MLS® Number | 10332050 |
| Property Type | Single Family |
| Neigbourhood | Eagle Bay |
| ParkingSpaceTotal | 2 |
| ViewType | Lake View, Mountain View, View (panoramic) |
| WaterFrontType | Other |
Building
| BathroomTotal | 4 |
| BedroomsTotal | 3 |
| ConstructedDate | 1985 |
| ConstructionStyleAttachment | Detached |
| ExteriorFinish | Wood Siding |
| FlooringType | Carpeted, Linoleum, Tile |
| FoundationType | See Remarks |
| HalfBathTotal | 1 |
| HeatingFuel | Electric |
| HeatingType | Baseboard Heaters |
| RoofMaterial | Steel |
| RoofStyle | Unknown |
| StoriesTotal | 2 |
| SizeInterior | 2270 Sqft |
| Type | House |
| UtilityWater | Well |
Parking
| Attached Garage | 2 |
Land
| Acreage | Yes |
| Sewer | Septic Tank |
| SizeFrontage | 190 Ft |
| SizeIrregular | 2.47 |
| SizeTotal | 2.47 Ac|1 - 5 Acres |
| SizeTotalText | 2.47 Ac|1 - 5 Acres |
| ZoningType | Unknown |
Rooms
| Level | Type | Length | Width | Dimensions |
|---|---|---|---|---|
| Second Level | 4pc Bathroom | 10'8'' x 5'0'' | ||
| Second Level | Bedroom | 15'0'' x 9'10'' | ||
| Second Level | 2pc Ensuite Bath | 5'9'' x 7'0'' | ||
| Second Level | Primary Bedroom | 13'0'' x 12'0'' | ||
| Second Level | Den | 12'0'' x 23'0'' | ||
| Main Level | 2pc Bathroom | 6'9'' x 9'9'' | ||
| Main Level | 3pc Bathroom | 4'0'' x 9'7'' | ||
| Main Level | Bedroom | 14'0'' x 17'0'' | ||
| Main Level | Sunroom | 17'0'' x 16'6'' | ||
| Main Level | Living Room | 20'0'' x 15'0'' | ||
| Main Level | Dining Room | 9'9'' x 10'6'' | ||
| Main Level | Kitchen | 11'0'' x 9'0'' |
https://www.realtor.ca/real-estate/27815463/5508-eagle-bay-road-eagle-bay-eagle-bay
Interested?
Contact us for more information
Sean Desormeaux





