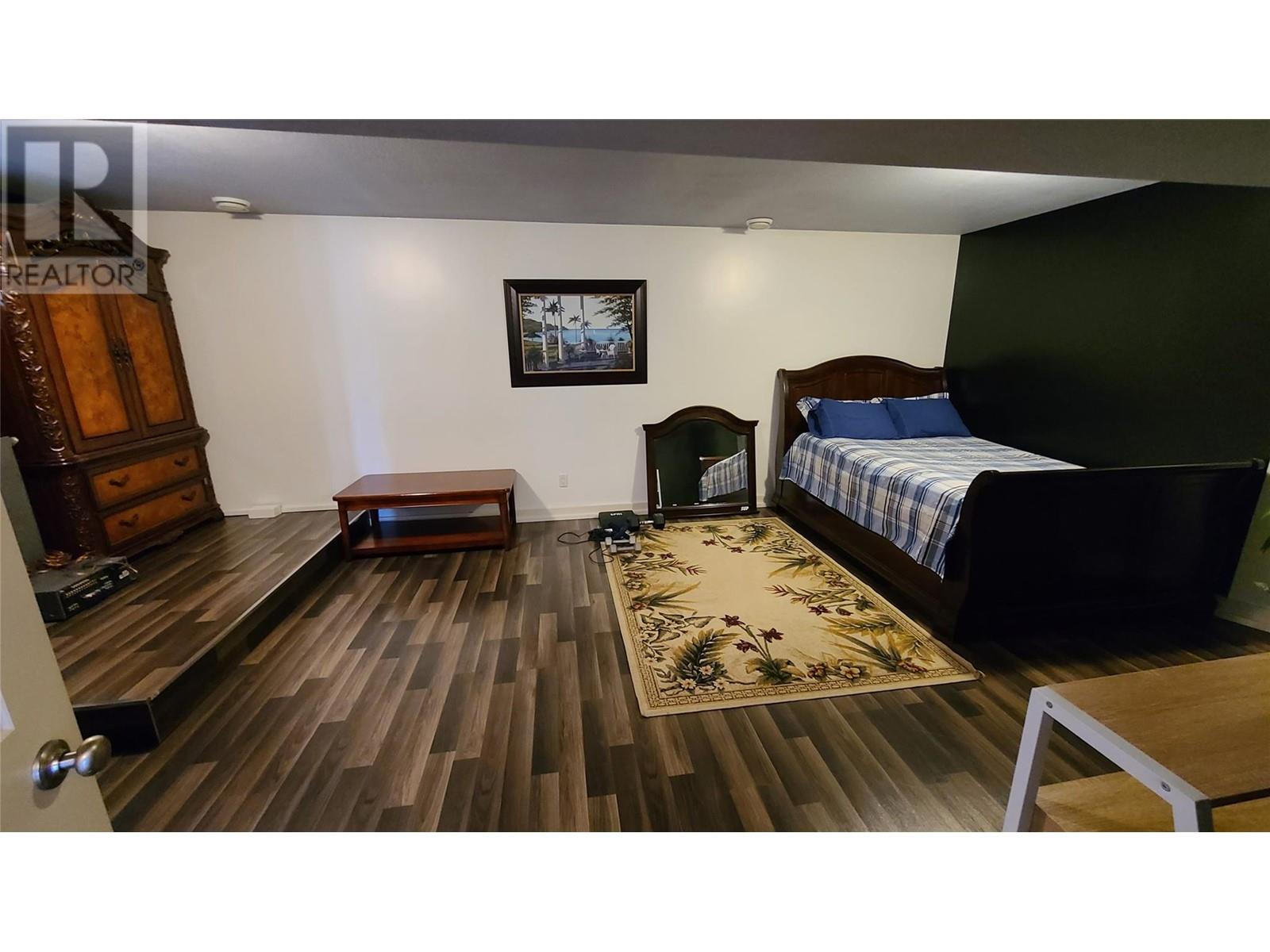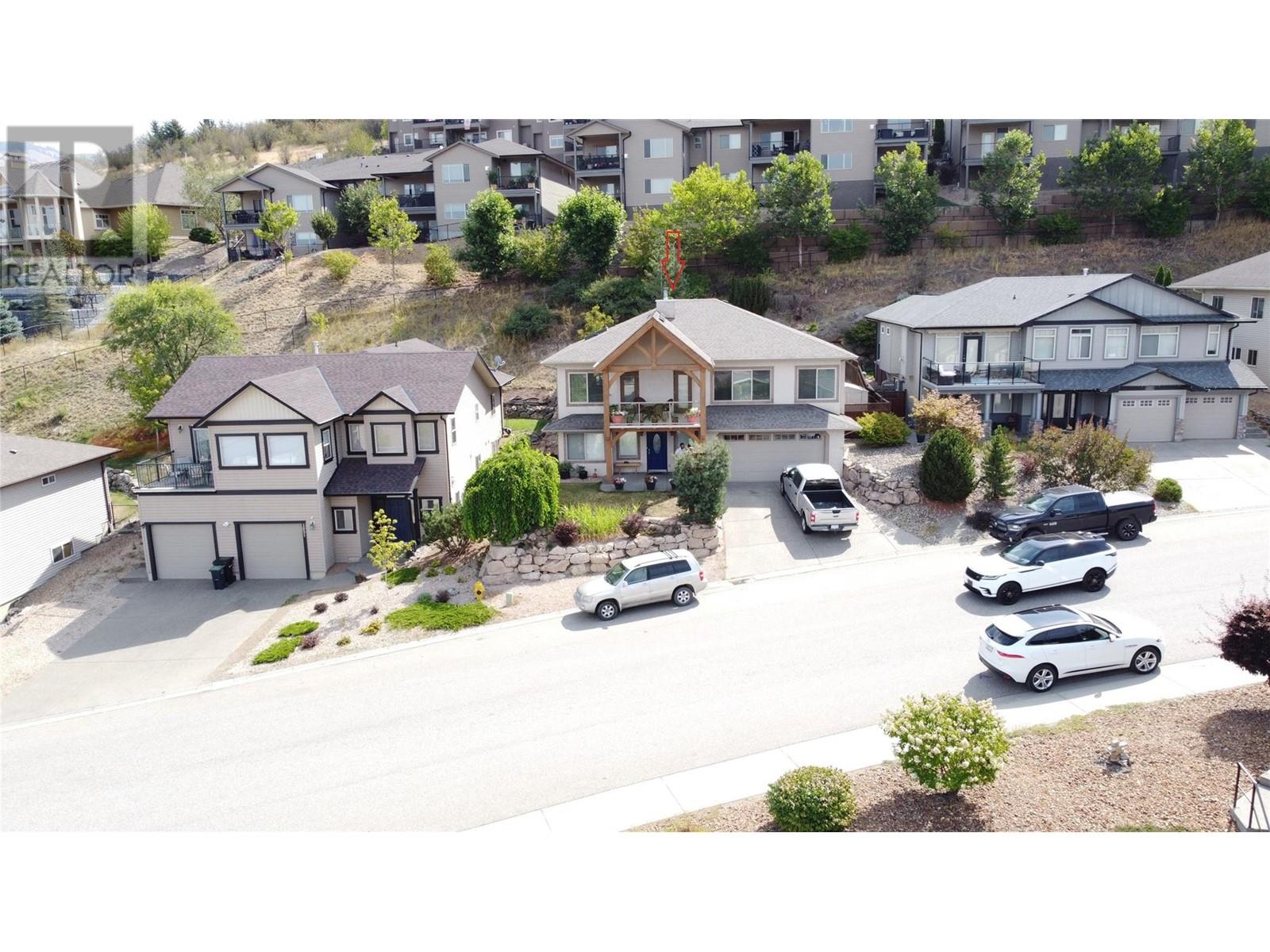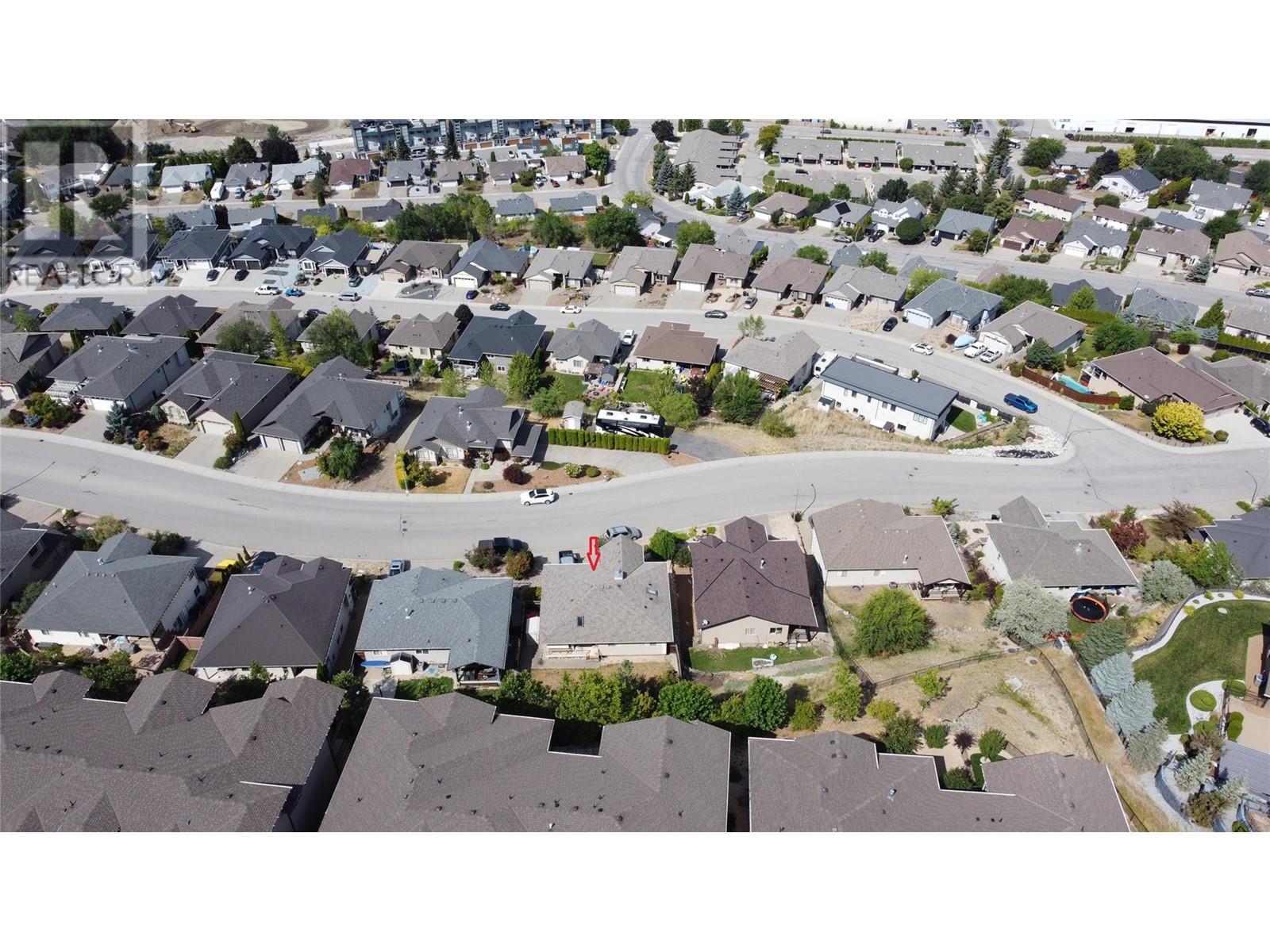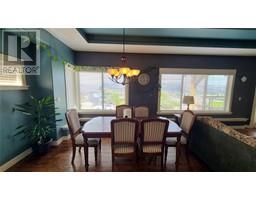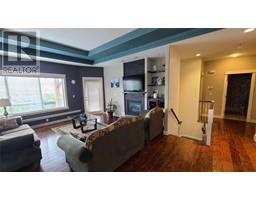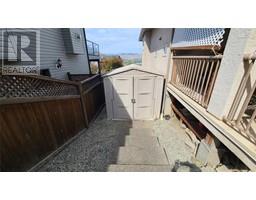1047 Mt Ida Drive Vernon, British Columbia V1B 4A7
$899,900
Well-maintained family home on Middleton Mountain in Vernon. This 2,700 sq. ft. property features 4 bedrooms, 3 bathrooms, and a den, along with a private backyard. The spacious kitchen boasts a center island, hardwood flooring, and stainless steel appliances. The home also includes a newly installed AC unit (2024), a gas BBQ hookup, and a storage shed. Enjoy the large deck with stunning, unobstructed city and mountain views. Located in one of Vernon’s most sought-after neighborhoods, this property is close to schools, parks, and shopping centers. Call today to schedule your private showing! (id:59116)
Property Details
| MLS® Number | 10332470 |
| Property Type | Single Family |
| Neigbourhood | Middleton Mountain Vernon |
| Amenities Near By | Golf Nearby, Park, Recreation, Schools, Shopping |
| Community Features | Family Oriented |
| Features | Sloping, Central Island |
| Parking Space Total | 2 |
| View Type | City View, Mountain View, View (panoramic) |
Building
| Bathroom Total | 3 |
| Bedrooms Total | 4 |
| Constructed Date | 2006 |
| Construction Style Attachment | Detached |
| Cooling Type | Central Air Conditioning |
| Exterior Finish | Stucco |
| Fireplace Fuel | Gas |
| Fireplace Present | Yes |
| Fireplace Type | Unknown |
| Flooring Type | Carpeted, Hardwood, Laminate, Tile |
| Heating Type | Forced Air, See Remarks |
| Roof Material | Asphalt Shingle |
| Roof Style | Unknown |
| Stories Total | 1 |
| Size Interior | 2,710 Ft2 |
| Type | House |
| Utility Water | Municipal Water |
Parking
| Attached Garage | 2 |
Land
| Access Type | Easy Access |
| Acreage | No |
| Fence Type | Fence |
| Land Amenities | Golf Nearby, Park, Recreation, Schools, Shopping |
| Landscape Features | Landscaped, Sloping, Underground Sprinkler |
| Sewer | Municipal Sewage System |
| Size Frontage | 60 Ft |
| Size Irregular | 0.14 |
| Size Total | 0.14 Ac|under 1 Acre |
| Size Total Text | 0.14 Ac|under 1 Acre |
| Zoning Type | Unknown |
Rooms
| Level | Type | Length | Width | Dimensions |
|---|---|---|---|---|
| Basement | Den | 9'6'' x 8'3'' | ||
| Basement | Den | 9'6'' x 8'3'' | ||
| Basement | 4pc Bathroom | Measurements not available | ||
| Basement | Recreation Room | 22'5'' x 14'7'' | ||
| Basement | Laundry Room | 8'7'' x 5'10'' | ||
| Basement | Bedroom | 10'4'' x 9'8'' | ||
| Main Level | Bedroom | 10'7'' x 10'7'' | ||
| Main Level | Bedroom | 13'3'' x 9'11'' | ||
| Main Level | 4pc Bathroom | '' | ||
| Main Level | 3pc Ensuite Bath | Measurements not available | ||
| Main Level | Primary Bedroom | 11'11'' x 13'9'' | ||
| Main Level | Dining Room | 10'1'' x 11'11'' | ||
| Main Level | Living Room | 14'3'' x 21'9'' | ||
| Main Level | Kitchen | 15'11'' x 11'11'' |
https://www.realtor.ca/real-estate/27815838/1047-mt-ida-drive-vernon-middleton-mountain-vernon
Contact Us
Contact us for more information

Jb Bansoota
Personal Real Estate Corporation
444 School Avenue, Box 220
Oliver, British Columbia V0H 1T0

Veerinder Sidhu
Personal Real Estate Corporation
444 School Avenue, Box 220
Oliver, British Columbia V0H 1T0

Hammy Bassi
444 School Avenue, Box 220
Oliver, British Columbia V0H 1T0
























