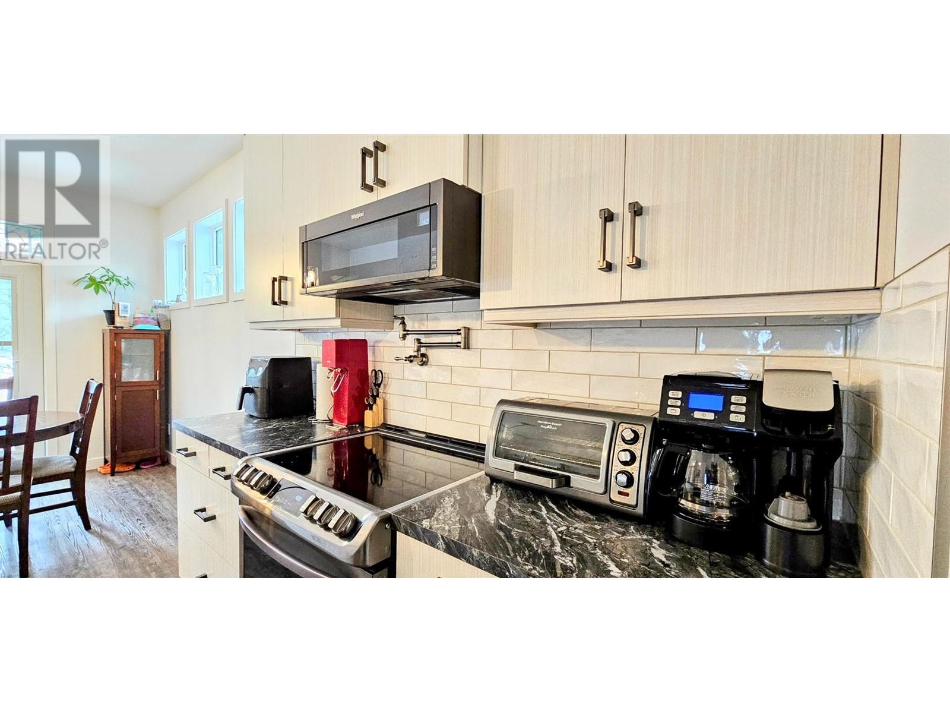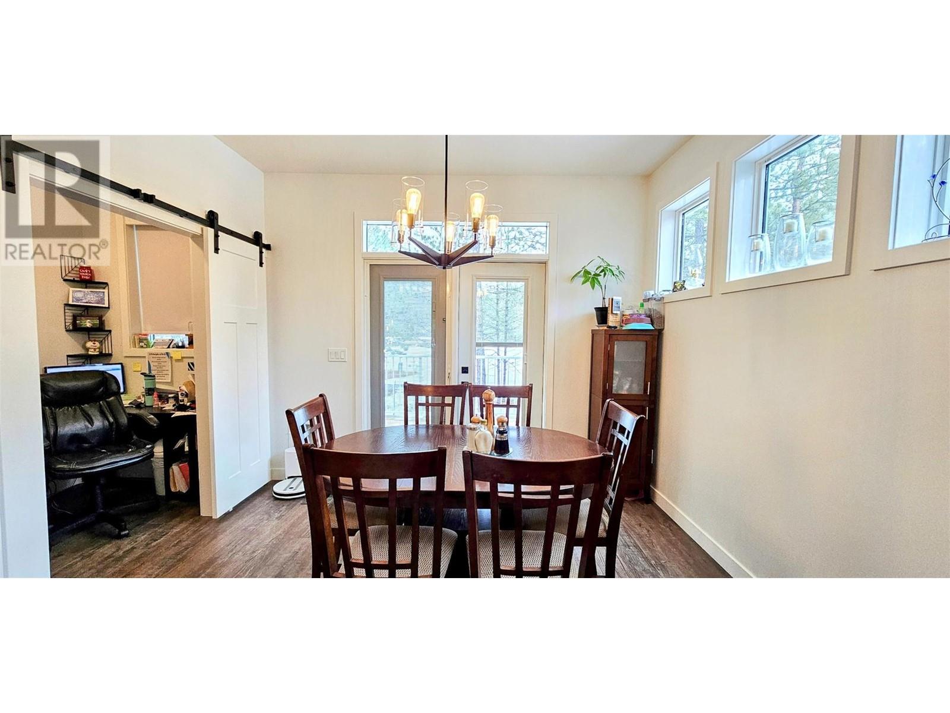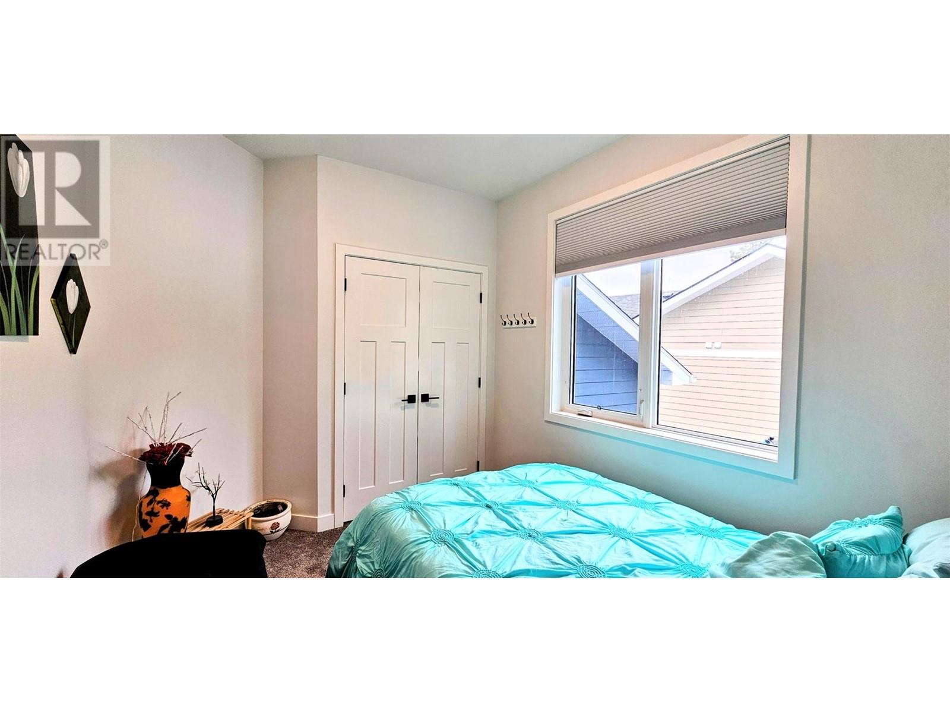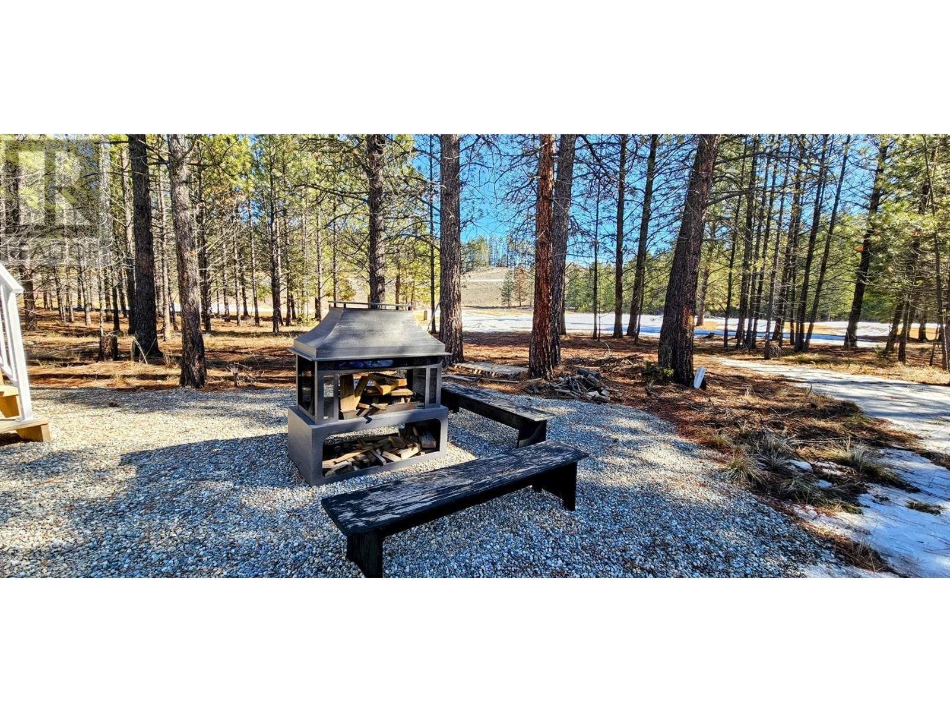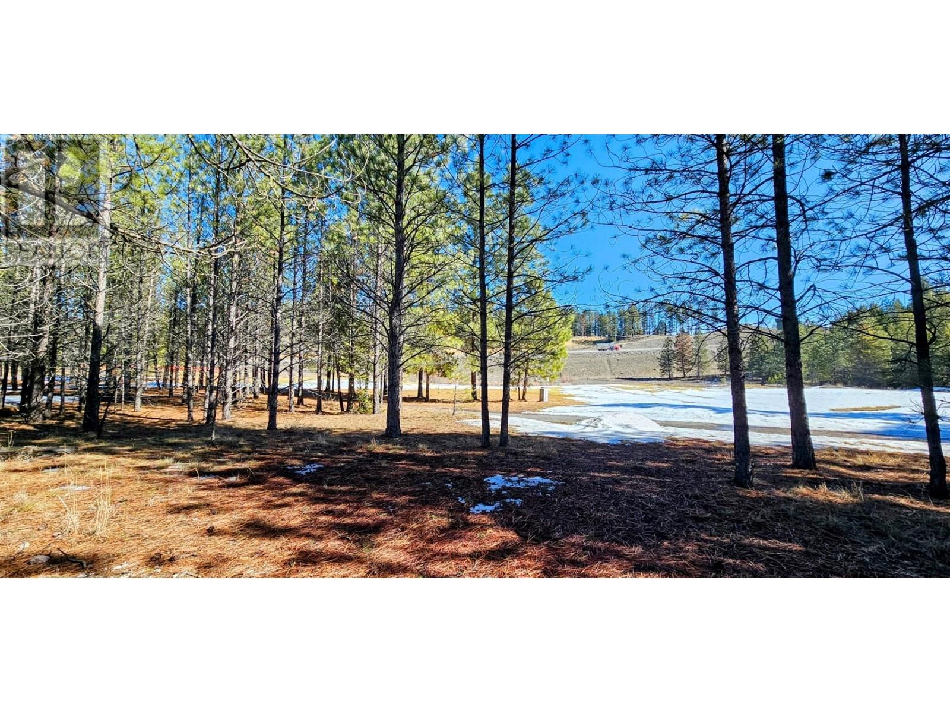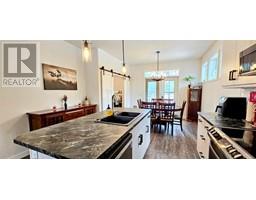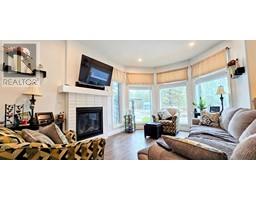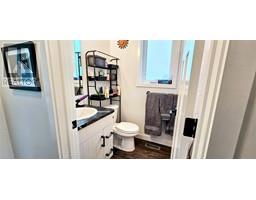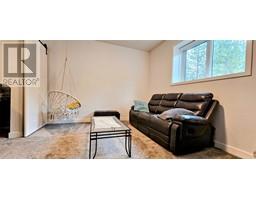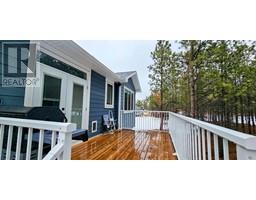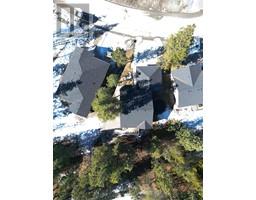261 Shadow Mountain Boulevard Cranbrook, British Columbia V1C 0C6
$634,900Maintenance, Reserve Fund Contributions, Property Management, Other, See Remarks, Water
$93.35 Monthly
Maintenance, Reserve Fund Contributions, Property Management, Other, See Remarks, Water
$93.35 MonthlyThis modern 3-year-old home in the scenic Shadow Mountain area of Cranbrook, BC offers 4 bedrooms and 2 bathrooms, perfect for family living and entertaining. The bi-level design includes an open kitchen with stainless steel appliances, a dining area that leads to a deck with golf course views, and a cozy living room with large bay windows. Additional features include a pocket office, Sonos sound system, and two main-floor bedrooms. The daylight lower level boasts 9ft ceilings, a high-end media room with projector, another family room, and two more bedrooms. Outdoor spaces include a front patio, large rear deck, fire pit seating area, and a literal steps to the fairway. Located in a friendly, community-oriented neighborhood, this home is a perfect fit for your dream lifestyle. (id:59116)
Property Details
| MLS® Number | 10332508 |
| Property Type | Single Family |
| Neigbourhood | Cranbrook North |
| Community Name | Shadow Mountain |
| Amenities Near By | Golf Nearby, Recreation |
| Community Features | Family Oriented, Pets Allowed With Restrictions |
| Features | Private Setting, Central Island |
| Parking Space Total | 4 |
| View Type | Mountain View |
| Water Front Type | Waterfront Nearby |
Building
| Bathroom Total | 2 |
| Bedrooms Total | 4 |
| Appliances | Refrigerator, Dishwasher, Dryer, Range - Electric, Microwave, See Remarks, Washer |
| Basement Type | Full |
| Constructed Date | 2021 |
| Construction Style Attachment | Detached |
| Exterior Finish | Stone, Composite Siding |
| Fire Protection | Security System |
| Fireplace Fuel | Gas |
| Fireplace Present | Yes |
| Fireplace Type | Unknown |
| Flooring Type | Carpeted, Mixed Flooring |
| Heating Type | Forced Air |
| Roof Material | Asphalt Shingle |
| Roof Style | Unknown |
| Stories Total | 2 |
| Size Interior | 1,874 Ft2 |
| Type | House |
| Utility Water | Municipal Water |
Parking
| Attached Garage | 2 |
Land
| Access Type | Easy Access |
| Acreage | No |
| Fence Type | Not Fenced |
| Land Amenities | Golf Nearby, Recreation |
| Landscape Features | Landscaped |
| Sewer | Municipal Sewage System |
| Size Irregular | 0.15 |
| Size Total | 0.15 Ac|under 1 Acre |
| Size Total Text | 0.15 Ac|under 1 Acre |
| Zoning Type | Unknown |
Rooms
| Level | Type | Length | Width | Dimensions |
|---|---|---|---|---|
| Basement | Bedroom | 9'2'' x 8'0'' | ||
| Basement | Laundry Room | 4'10'' x 6'9'' | ||
| Basement | Media | 14'0'' x 13'8'' | ||
| Basement | Family Room | 11'0'' x 13'2'' | ||
| Basement | Utility Room | 5'0'' x 7'0'' | ||
| Basement | 4pc Bathroom | Measurements not available | ||
| Basement | Bedroom | 11'9'' x 10'5'' | ||
| Main Level | 4pc Bathroom | Measurements not available | ||
| Main Level | Foyer | 5'4'' x 6'6'' | ||
| Main Level | Bedroom | 10'2'' x 8'10'' | ||
| Main Level | Primary Bedroom | 10'9'' x 11'5'' | ||
| Main Level | Living Room | 15'0'' x 11'5'' | ||
| Main Level | Kitchen | 12'0'' x 10'2'' | ||
| Main Level | Den | 4'11'' x 8'6'' | ||
| Main Level | Dining Room | 10'10'' x 10'0'' |
Utilities
| Electricity | Available |
| Natural Gas | Available |
| Telephone | Available |
| Sewer | Available |
| Water | Available |
https://www.realtor.ca/real-estate/27815837/261-shadow-mountain-boulevard-cranbrook-cranbrook-north
Contact Us
Contact us for more information
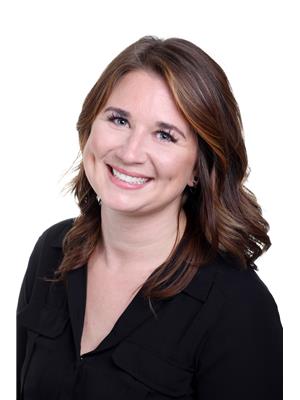
Rachel Sweeney
492 Hwy 93/95
Invermere, British Columbia V0A 1K2
Peter Fry
492 Hwy 93/95
Invermere, British Columbia V0A 1K2









