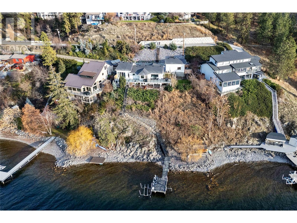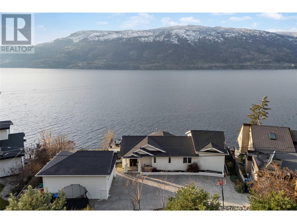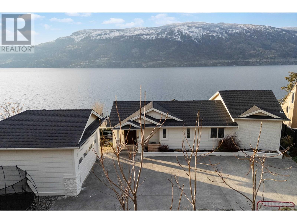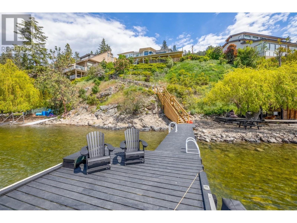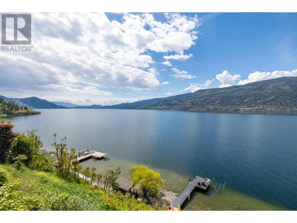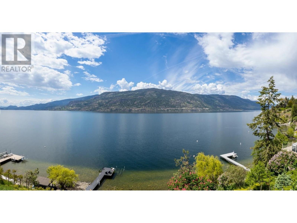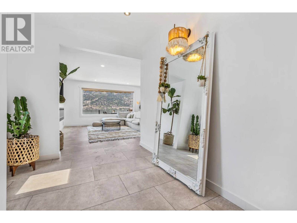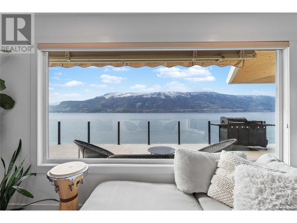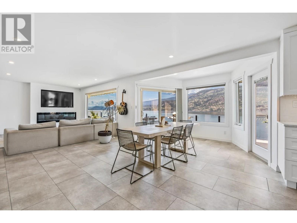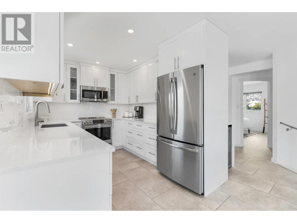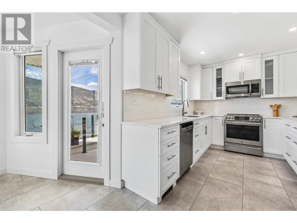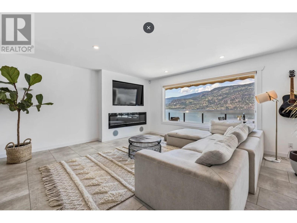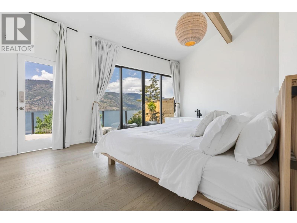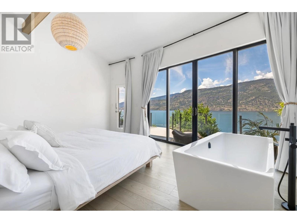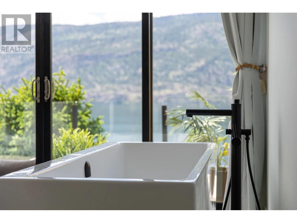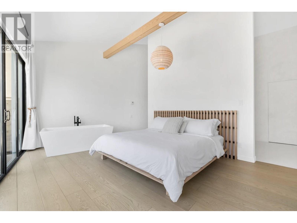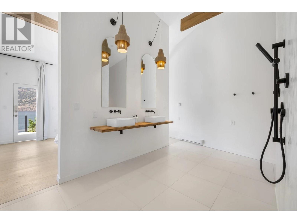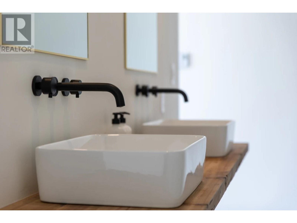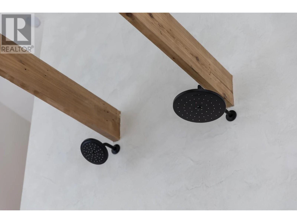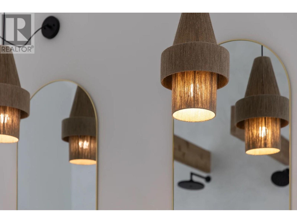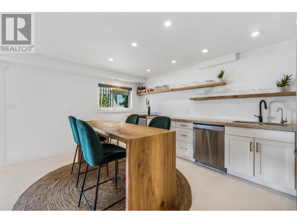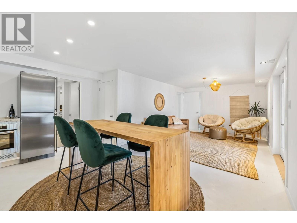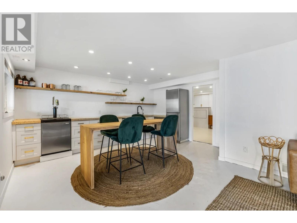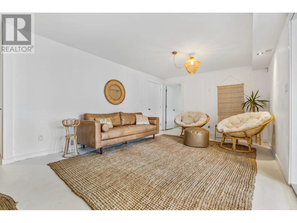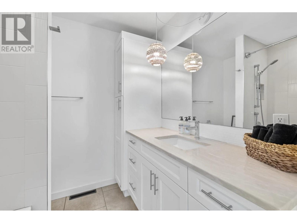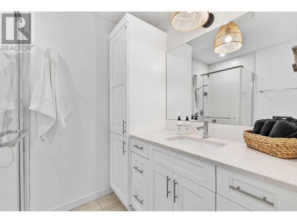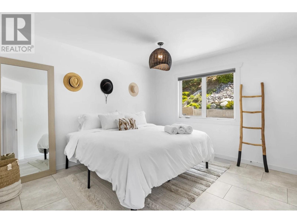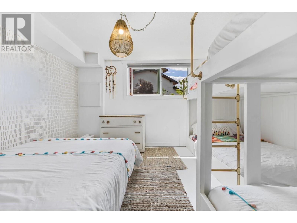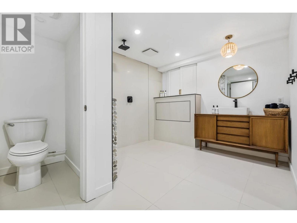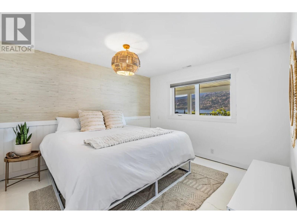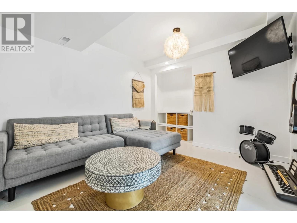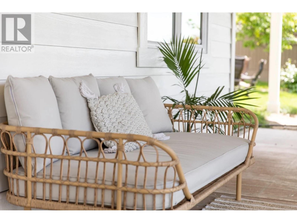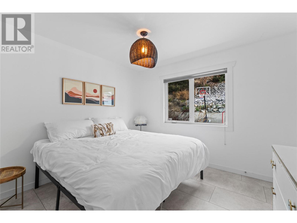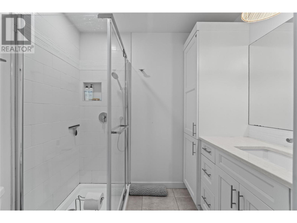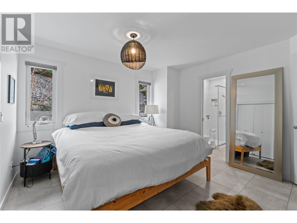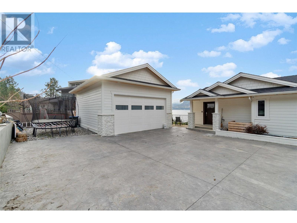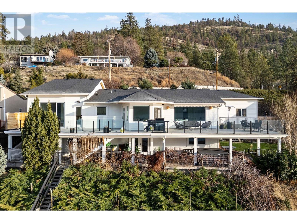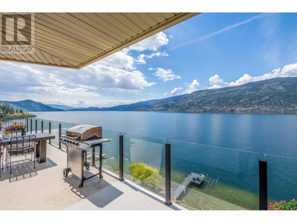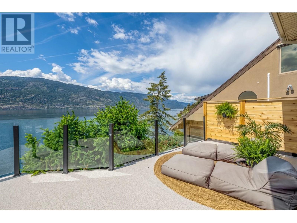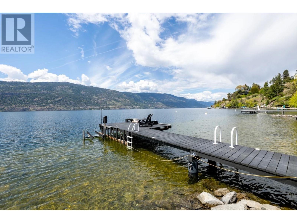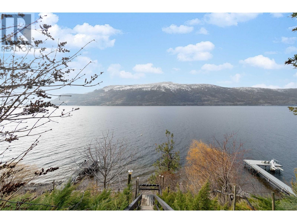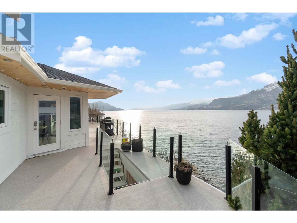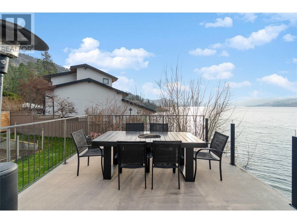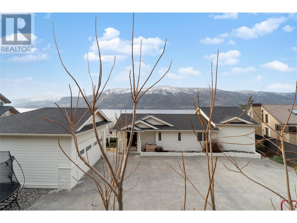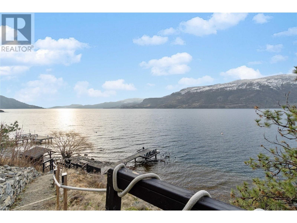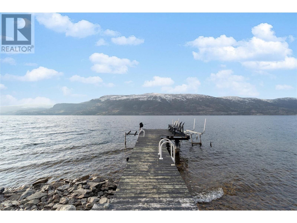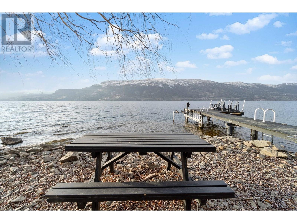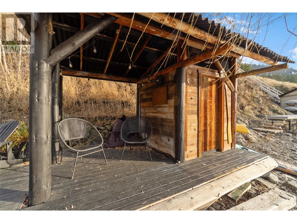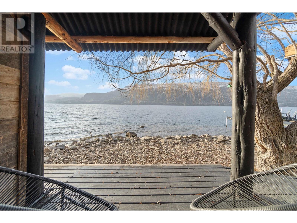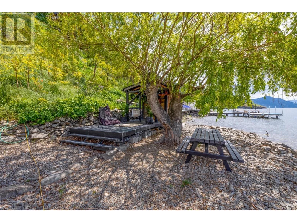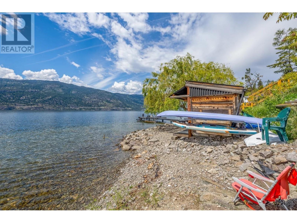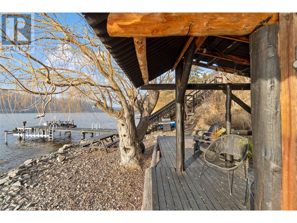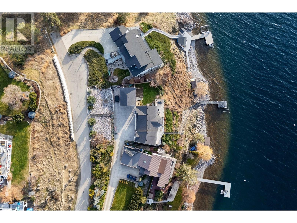1876 Dewdney Road Kelowna, British Columbia V1V 2C3
$3,124,900
140' of Okanagan Lakefront living at its best. Dock+lakefront cabana+deck in a quiet sheltered cove at Mc Kinley Beach with crystal clear water yet mins to everything. Bright+modern remodelled mid century 5bdrm + 4bath home including a self contained hotel-like guest or primary suite with ensuite+laundry. Chefs kitchen + dining area overlooking Okanagan Lake. Lower level has a full kitchen and laundry and a family favorite kids bunk room with built-ins. Multiple deck situated on 3 sides of the home. Large driveway + oversized 2 car garage and the bonus of a veg garden and yard. Explore adding a suite/carriage w/ Flexible RR2 zoning. Covered lower deck + large open deck. Room to add a sauna or pickleball court. Licensed dock w/Boat + jet ski lift. Ideal for summer rental income. (id:59116)
Property Details
| MLS® Number | 10331329 |
| Property Type | Single Family |
| Neigbourhood | McKinley Landing |
| Amenities Near By | Golf Nearby, Airport, Park, Recreation, Schools, Shopping, Ski Area |
| Community Features | Family Oriented, Rural Setting, Rentals Allowed |
| Features | Cul-de-sac, Private Setting |
| Parking Space Total | 2 |
| Road Type | Cul De Sac |
| View Type | Lake View, Mountain View, Valley View |
Building
| Bathroom Total | 4 |
| Bedrooms Total | 5 |
| Architectural Style | Ranch |
| Constructed Date | 1970 |
| Construction Style Attachment | Detached |
| Cooling Type | Central Air Conditioning |
| Exterior Finish | Brick, Composite Siding |
| Fireplace Fuel | Electric |
| Fireplace Present | Yes |
| Fireplace Type | Unknown |
| Flooring Type | Laminate, Mixed Flooring, Tile, Vinyl |
| Heating Fuel | Electric |
| Heating Type | Forced Air |
| Stories Total | 2 |
| Size Interior | 3,222 Ft2 |
| Type | House |
| Utility Water | Irrigation District |
Parking
| Detached Garage | 2 |
Land
| Access Type | Easy Access |
| Acreage | No |
| Fence Type | Fence |
| Land Amenities | Golf Nearby, Airport, Park, Recreation, Schools, Shopping, Ski Area |
| Sewer | Septic Tank |
| Size Irregular | 0.38 |
| Size Total | 0.38 Ac|under 1 Acre |
| Size Total Text | 0.38 Ac|under 1 Acre |
| Surface Water | Lake |
| Zoning Type | Residential |
Rooms
| Level | Type | Length | Width | Dimensions |
|---|---|---|---|---|
| Basement | Bedroom | 11' x 11'9'' | ||
| Basement | Utility Room | 17'6'' x 13'2'' | ||
| Basement | Storage | 10'8'' x 10' | ||
| Basement | 3pc Bathroom | 6'6'' x 6' | ||
| Basement | Laundry Room | 12'3'' x 8'7'' | ||
| Basement | Bedroom | 14'4'' x 11'4'' | ||
| Basement | Family Room | 27'10'' x 11'10'' | ||
| Main Level | Full Ensuite Bathroom | Measurements not available | ||
| Main Level | Primary Bedroom | 13'3'' x 12'2'' | ||
| Main Level | 4pc Bathroom | 8' x 7'3'' | ||
| Main Level | Bedroom | 12'6'' x 11'10'' | ||
| Main Level | 3pc Ensuite Bath | 7'4'' x 7' | ||
| Main Level | Primary Bedroom | 13'6'' x 12'1'' | ||
| Main Level | Foyer | 11'4'' x 8' | ||
| Main Level | Dining Nook | 10' x 8' | ||
| Main Level | Dining Room | 11' x 10' | ||
| Main Level | Kitchen | 11' x 8'9'' | ||
| Main Level | Living Room | 17'8'' x 15'6'' |
Utilities
| Cable | Available |
| Electricity | Available |
| Natural Gas | Available |
| Water | Available |
https://www.realtor.ca/real-estate/27815532/1876-dewdney-road-kelowna-mckinley-landing
Contact Us
Contact us for more information

Richard Deacon
www.richardjamesdeacon.com/
https://www.facebook.com/richardjamesdeaconkelownarealestate/?ref=bookmarks
https://richardjamesdeacon3/
1429 Ellis Street
Kelowna, British Columbia V1Y 2A3

