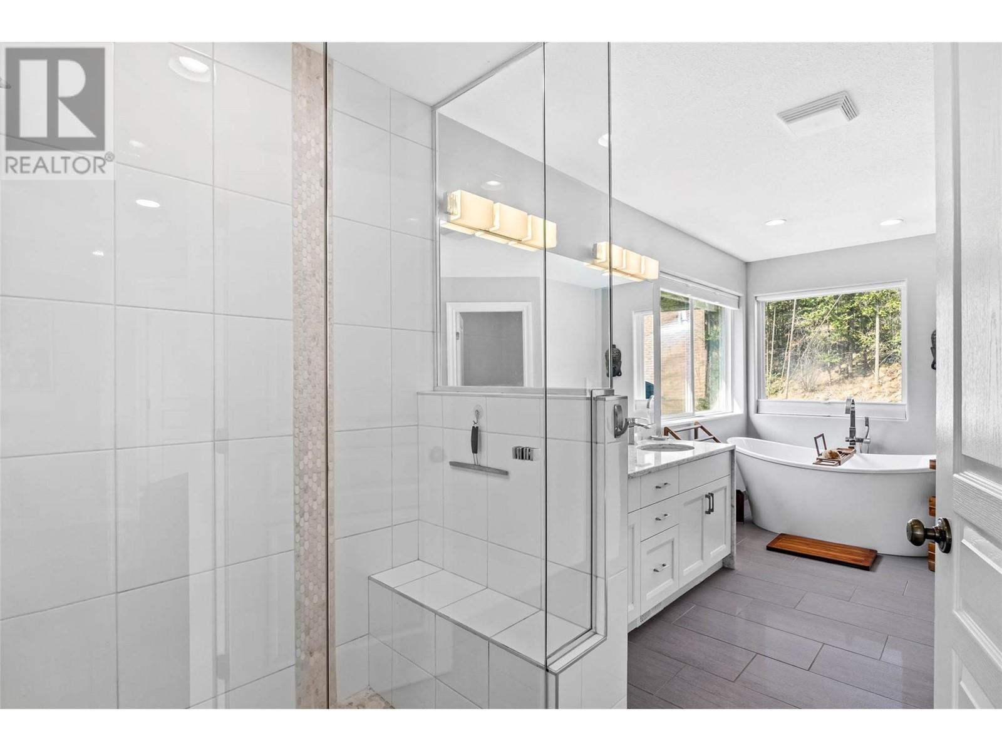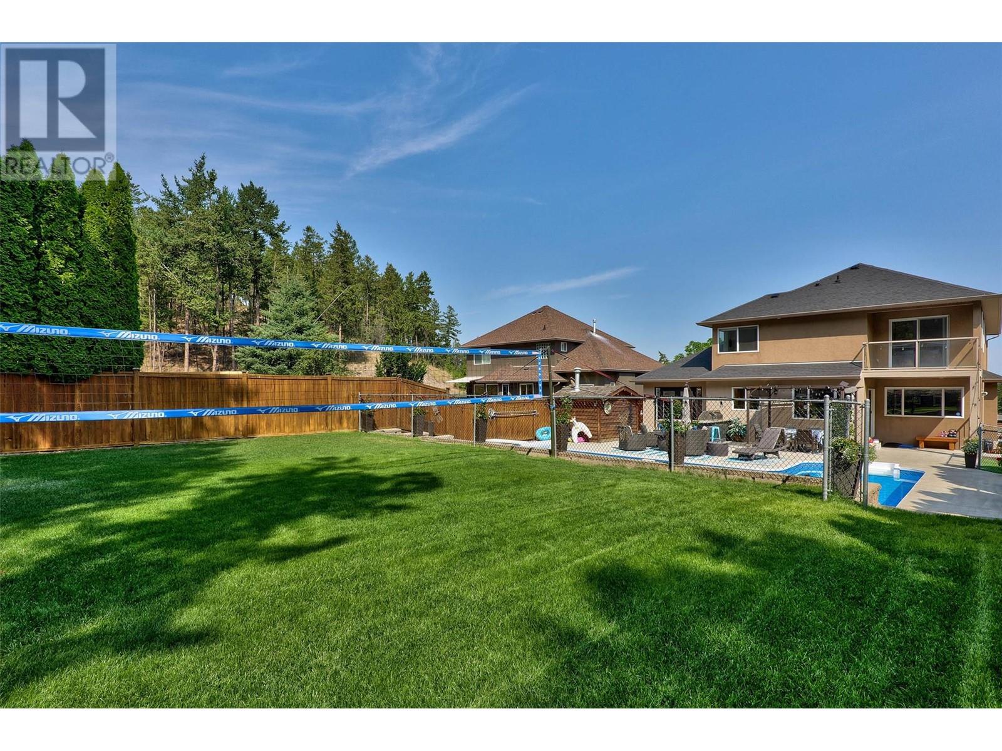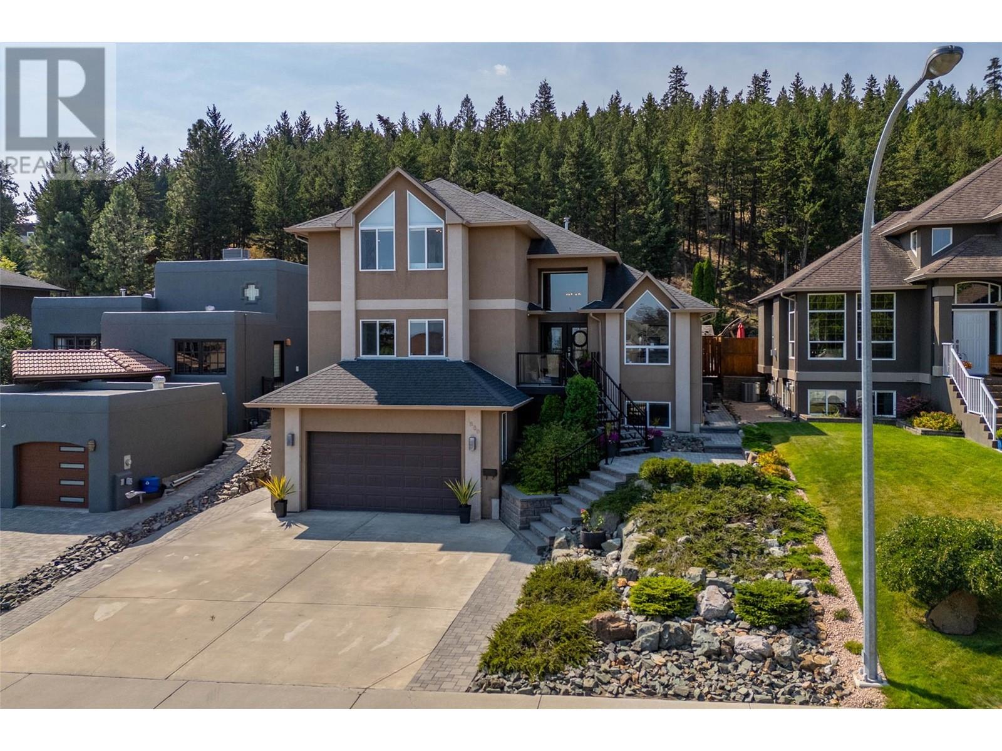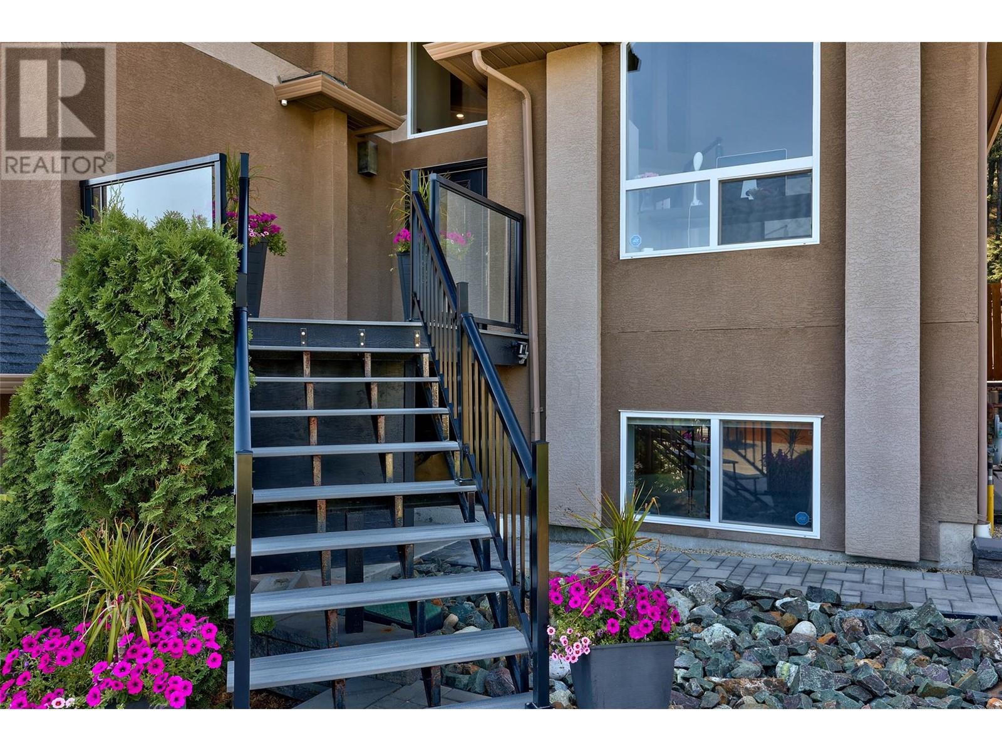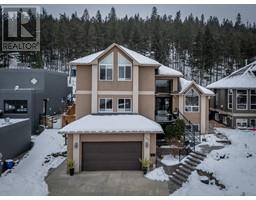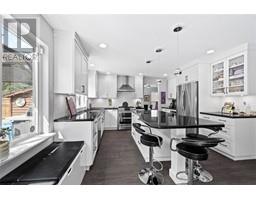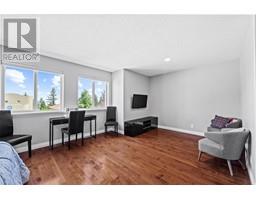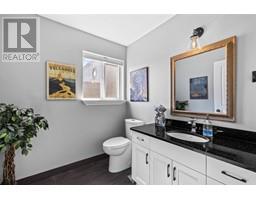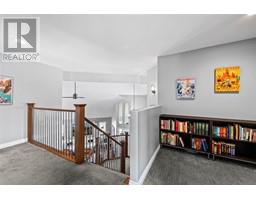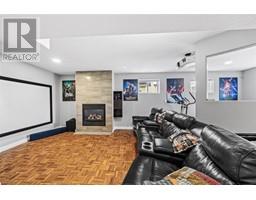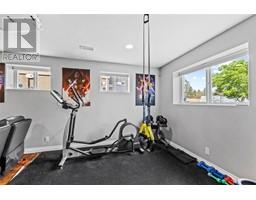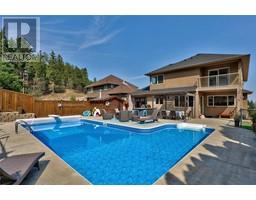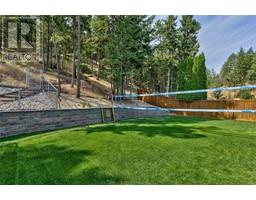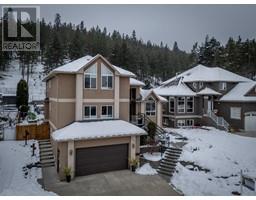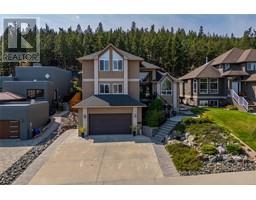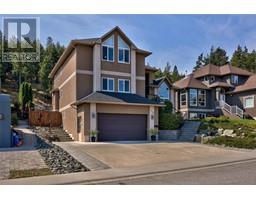1559 Westerdale Drive Kamloops, British Columbia V1S 1Y9
$1,499,000
An executive family home in Glenmohr Estates, this property offers over 1/3 acre of beautifully landscaped space with a large in-ground L-shaped pool, expansive deck, and a lush grassy area perfect for outdoor activities. The two-story layout is designed for comfort and functionality, featuring a welcoming foyer, an office, and open living and dining spaces. The kitchen boasts stone counters, stainless steel appliances, and a view of the backyard, flowing seamlessly into the family room and outdoor deck. The main floor also includes a laundry room, a 2-piece powder room, and a flexible bedroom or additional family space. Upstairs, the primary bedroom offers a walk-in closet, a private patio overlooking the yard, and a luxurious ensuite with a soaker tub and separate shower. Two additional bedrooms and a 4-piece bathroom complete the upper level. The basement provides a theatre room, a mudroom with garage access, and a games room. A separate-entry 1-bedroom suite is perfect for tenants or short-term rentals. The outdoor area is a true retreat, featuring a recently upgraded pool with a safety cover and removable fence, a large patio with an outdoor kitchen, a second-tier grassy area for recreation, and a dog run. The property backs onto a treed green space with trail access to Aberdeen and Pineview. Perfect for families and entertaining, this home has it all! (id:59116)
Property Details
| MLS® Number | 10332582 |
| Property Type | Single Family |
| Neigbourhood | Aberdeen |
| Amenities Near By | Park, Recreation, Shopping |
| Features | Cul-de-sac, Level Lot, Private Setting |
| Parking Space Total | 2 |
| Pool Type | Inground Pool |
| Road Type | Cul De Sac |
Building
| Bathroom Total | 4 |
| Bedrooms Total | 5 |
| Appliances | Range, Refrigerator, Dishwasher, Washer & Dryer |
| Architectural Style | Split Level Entry |
| Basement Type | Full |
| Constructed Date | 2002 |
| Construction Style Attachment | Detached |
| Construction Style Split Level | Other |
| Cooling Type | Central Air Conditioning |
| Exterior Finish | Stucco |
| Fireplace Fuel | Gas |
| Fireplace Present | Yes |
| Fireplace Type | Unknown |
| Flooring Type | Mixed Flooring |
| Half Bath Total | 1 |
| Heating Type | Forced Air, See Remarks |
| Roof Material | Asphalt Shingle |
| Roof Style | Unknown |
| Stories Total | 3 |
| Size Interior | 4,195 Ft2 |
| Type | House |
| Utility Water | Municipal Water |
Parking
| See Remarks | |
| Attached Garage | 2 |
| Street | |
| R V |
Land
| Acreage | No |
| Fence Type | Fence |
| Land Amenities | Park, Recreation, Shopping |
| Landscape Features | Landscaped, Level, Wooded Area |
| Sewer | Municipal Sewage System |
| Size Irregular | 0.38 |
| Size Total | 0.38 Ac|under 1 Acre |
| Size Total Text | 0.38 Ac|under 1 Acre |
| Zoning Type | Unknown |
Rooms
| Level | Type | Length | Width | Dimensions |
|---|---|---|---|---|
| Second Level | Bedroom | 10'7'' x 14'4'' | ||
| Second Level | Primary Bedroom | 14'5'' x 13'9'' | ||
| Second Level | Bedroom | 11'6'' x 12'4'' | ||
| Second Level | 5pc Ensuite Bath | Measurements not available | ||
| Second Level | 5pc Bathroom | Measurements not available | ||
| Basement | Mud Room | 10'1'' x 5'8'' | ||
| Basement | Recreation Room | 21'5'' x 17'2'' | ||
| Basement | Bedroom | 10'10'' x 10'11'' | ||
| Basement | Kitchen | 7'11'' x 11'11'' | ||
| Basement | Living Room | 12'11'' x 20'7'' | ||
| Basement | 3pc Bathroom | Measurements not available | ||
| Main Level | Office | 10'3'' x 10'2'' | ||
| Main Level | Bedroom | 15'2'' x 22'0'' | ||
| Main Level | Laundry Room | 8'4'' x 6'10'' | ||
| Main Level | Family Room | 15'2'' x 13'0'' | ||
| Main Level | Kitchen | 13'4'' x 18'9'' | ||
| Main Level | Dining Room | 11'5'' x 12'0'' | ||
| Main Level | Living Room | 12'0'' x 17'0'' | ||
| Main Level | Foyer | 7'3'' x 8'0'' | ||
| Main Level | 2pc Bathroom | Measurements not available |
https://www.realtor.ca/real-estate/27816128/1559-westerdale-drive-kamloops-aberdeen
Contact Us
Contact us for more information

Kevin Bamsey
Personal Real Estate Corporation
www.ykahomes.com/
7 - 1315 Summit Dr.
Kamloops, British Columbia V2C 5R9

Kirsten Mason
Personal Real Estate Corporation
www.enjoykamloops.com/
https://m.facebook.com/100064202045154/
https://twitter.com/kirstenlmason
https://www.instagram.com/kirsten_mason_kamloops_realtor/
7 - 1315 Summit Dr.
Kamloops, British Columbia V2C 5R9




























