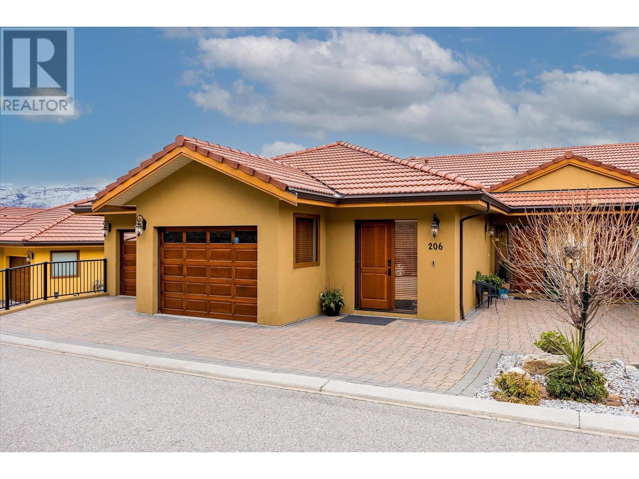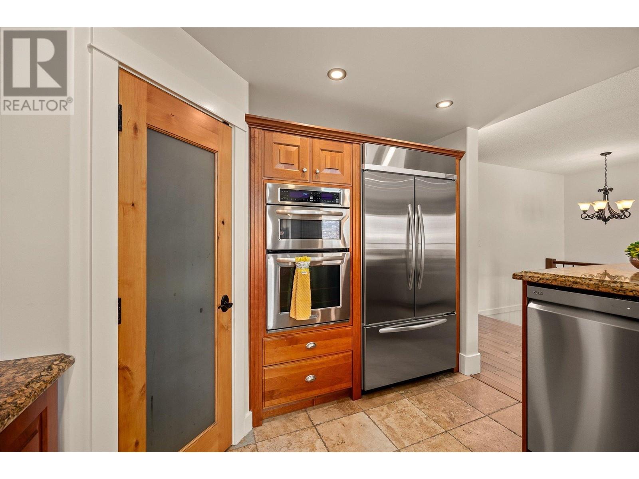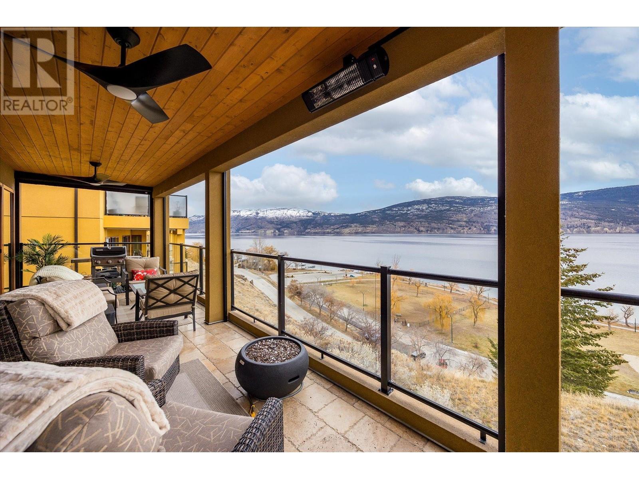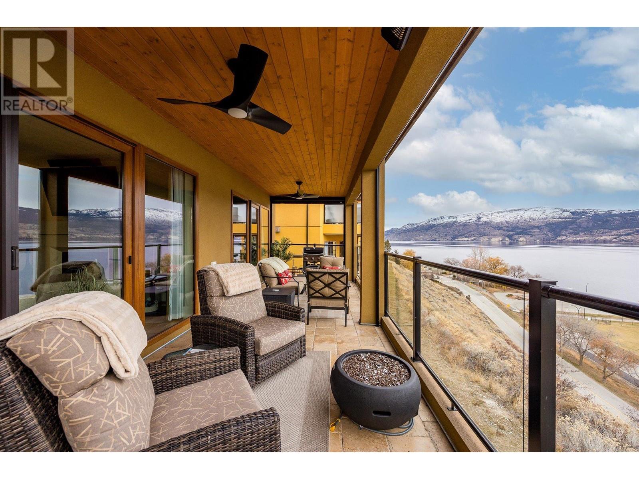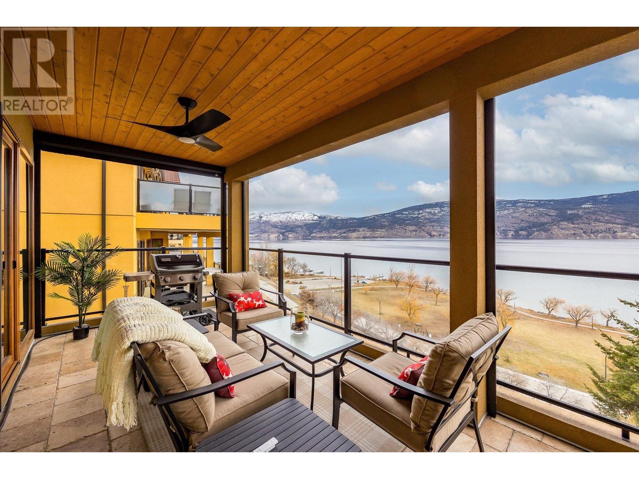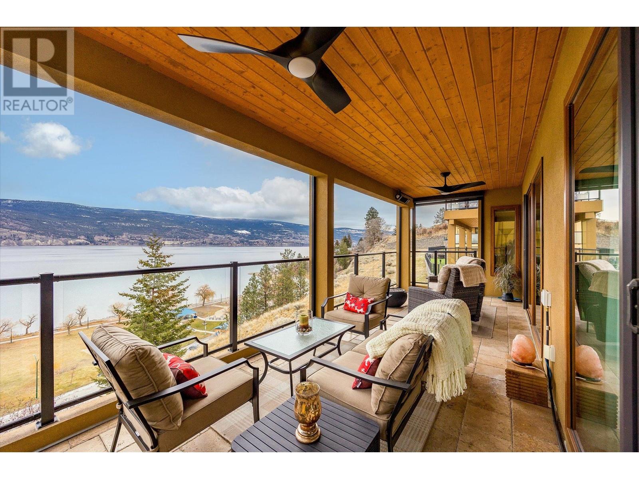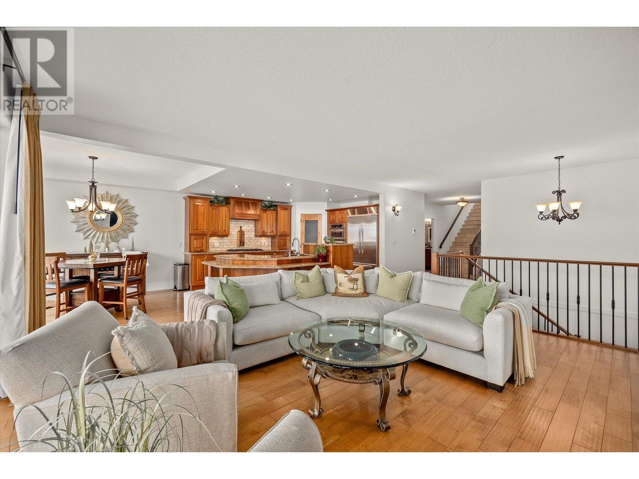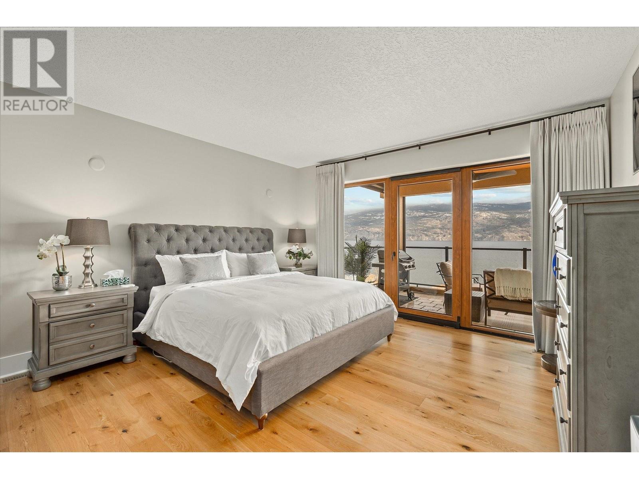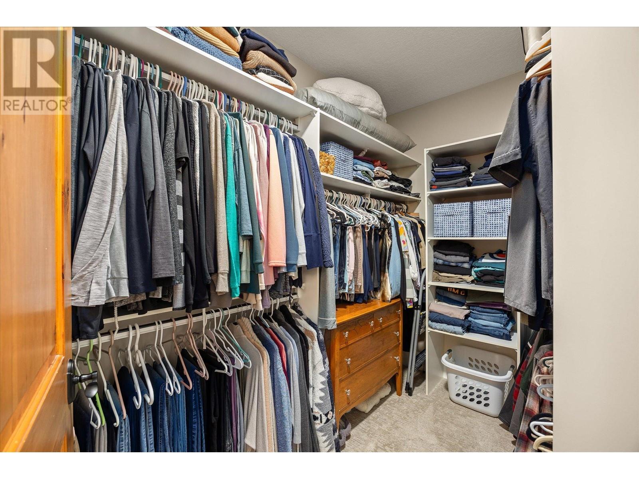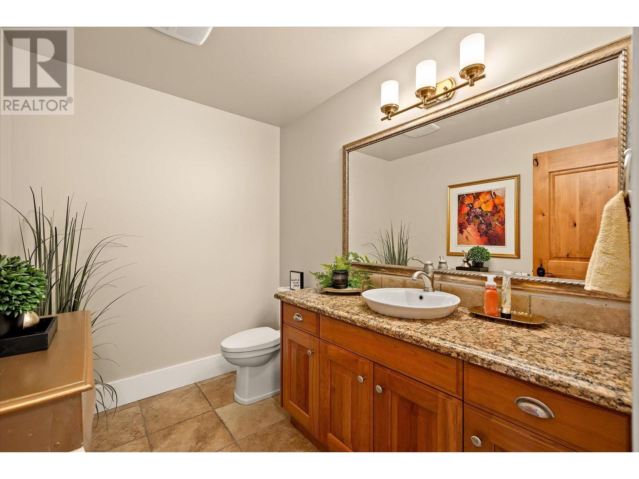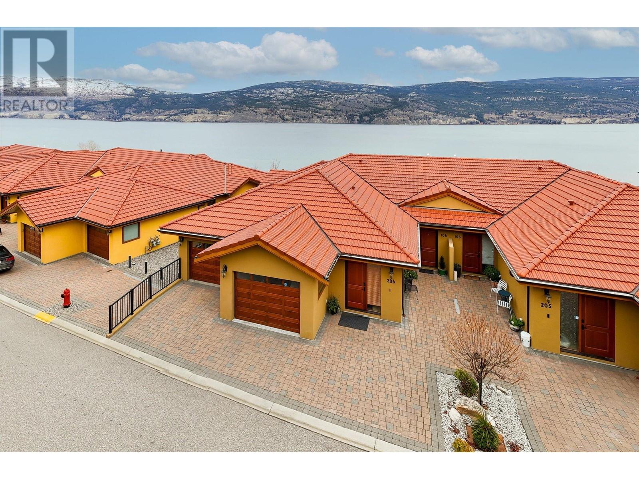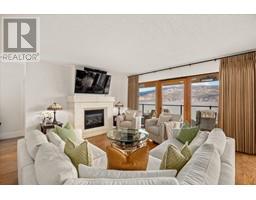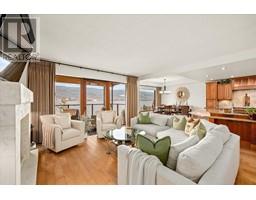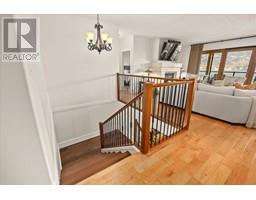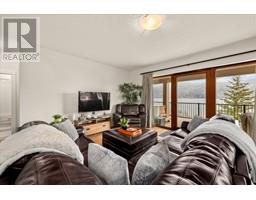14419 Downton Avenue Unit# 206 Summerland, British Columbia V0H 1Z1
$1,199,000Maintenance,
$1,019.10 Monthly
Maintenance,
$1,019.10 MonthlyExperience unparalleled luxury and panoramic lake views in this executive 3-bedroom plus den rancher-style townhome with a basement, located in the coveted Tuscan Terrace community in Summerland! Resting on a hillside overlooking parkland and the sparkling waters of Okanagan Lake, this 3,800+ sq. ft. home offers a front-row seat to one of the most breathtaking vistas in the region. The bright, open floor plan is designed to maximize the view, with oversized doors and windows flooding the space with natural light. Main-floor living includes a spacious living room with a gas fireplace, a chef’s kitchen with granite countertops, newer appliances, and a walk-in pantry, as well as a primary suite, a complete oasis with access to a covered deck to enjoy the stunning scenery, and a 5-piece ensuite bathroom featuring a soaker tub, dual sinks, and glass encased shower, with a huge walk-in closet. The walkout basement features additional bedrooms, a fully-equipped and spacious summer kitchen ideal for guests or in-laws, a media room, and seamless access to outdoor living spaces with a private hot tub and pet-friendly green space! This lakefront gem has all the perks including a huge covered deck, attached garage, complete with an elevator, combining elegance, comfort, and accessibility in one of the most picturesque locations in the Okanagan. (id:59116)
Property Details
| MLS® Number | 10332233 |
| Property Type | Single Family |
| Neigbourhood | Lower Town |
| Community Name | Tuscan Terrace |
| Amenities Near By | Golf Nearby, Recreation, Schools |
| Community Features | Pet Restrictions, Pets Allowed With Restrictions, Rentals Allowed |
| Features | Wheelchair Access |
| Parking Space Total | 2 |
| View Type | Lake View, Mountain View, View Of Water, View (panoramic) |
Building
| Bathroom Total | 3 |
| Bedrooms Total | 3 |
| Appliances | Range, Refrigerator, Dishwasher, Dryer, Microwave, Washer |
| Architectural Style | Ranch |
| Basement Type | Full |
| Constructed Date | 2009 |
| Construction Style Attachment | Attached |
| Cooling Type | Central Air Conditioning |
| Exterior Finish | Stucco |
| Fireplace Fuel | Gas |
| Fireplace Present | Yes |
| Fireplace Type | Unknown |
| Half Bath Total | 1 |
| Heating Type | Forced Air, See Remarks |
| Roof Material | Tile |
| Roof Style | Unknown |
| Stories Total | 2 |
| Size Interior | 3,850 Ft2 |
| Type | Row / Townhouse |
| Utility Water | Municipal Water |
Parking
| Attached Garage | 1 |
Land
| Acreage | No |
| Land Amenities | Golf Nearby, Recreation, Schools |
| Landscape Features | Landscaped |
| Sewer | Municipal Sewage System |
| Size Total Text | Under 1 Acre |
| Zoning Type | Unknown |
Rooms
| Level | Type | Length | Width | Dimensions |
|---|---|---|---|---|
| Second Level | Other | 4'7'' x 5'9'' | ||
| Second Level | Foyer | 9'11'' x 8'11'' | ||
| Basement | Utility Room | 5'0'' x 6'6'' | ||
| Basement | Kitchen | 10'5'' x 13'2'' | ||
| Basement | Recreation Room | 15'1'' x 16'11'' | ||
| Basement | Family Room | 16'11'' x 15'6'' | ||
| Basement | 4pc Bathroom | 5'0'' x 9'11'' | ||
| Basement | Dining Room | 8'4'' x 13'2'' | ||
| Basement | Den | 14'0'' x 12'9'' | ||
| Basement | Bedroom | 13'1'' x 18'8'' | ||
| Basement | Bedroom | 16'1'' x 13'7'' | ||
| Main Level | Dining Room | 10'11'' x 11'3'' | ||
| Main Level | Kitchen | 14'6'' x 11'3'' | ||
| Main Level | Laundry Room | 8'10'' x 11'3'' | ||
| Main Level | 2pc Bathroom | 6'4'' x 8'3'' | ||
| Main Level | Storage | 8'5'' x 8'10'' | ||
| Main Level | Den | 14'10'' x 12'0'' | ||
| Main Level | 5pc Ensuite Bath | 16'1'' x 16'1'' | ||
| Main Level | Primary Bedroom | 17'0'' x 14'2'' | ||
| Main Level | Living Room | 17'1'' x 17'5'' |
https://www.realtor.ca/real-estate/27816467/14419-downton-avenue-unit-206-summerland-lower-town
Contact Us
Contact us for more information

Gayle Hunter
www.gaylehunter.com/
#1 - 1890 Cooper Road
Kelowna, British Columbia V1Y 8B7
(250) 860-1100
(250) 860-0595
https://royallepagekelowna.com/
Suzette Ritchie
#1 - 1890 Cooper Road
Kelowna, British Columbia V1Y 8B7
(250) 860-1100
(250) 860-0595
https://royallepagekelowna.com/

