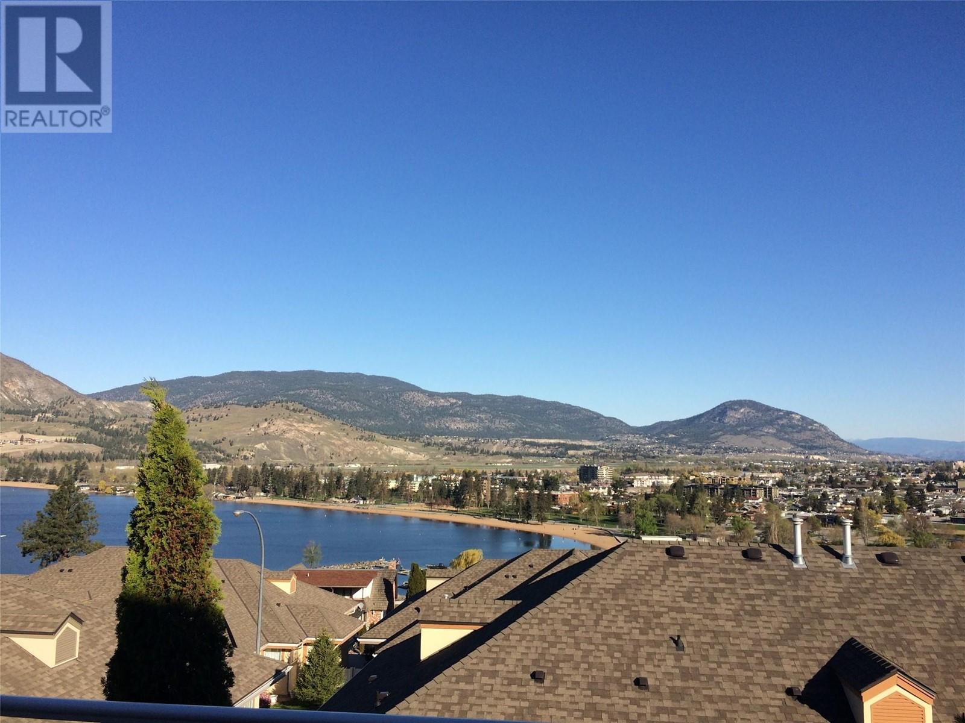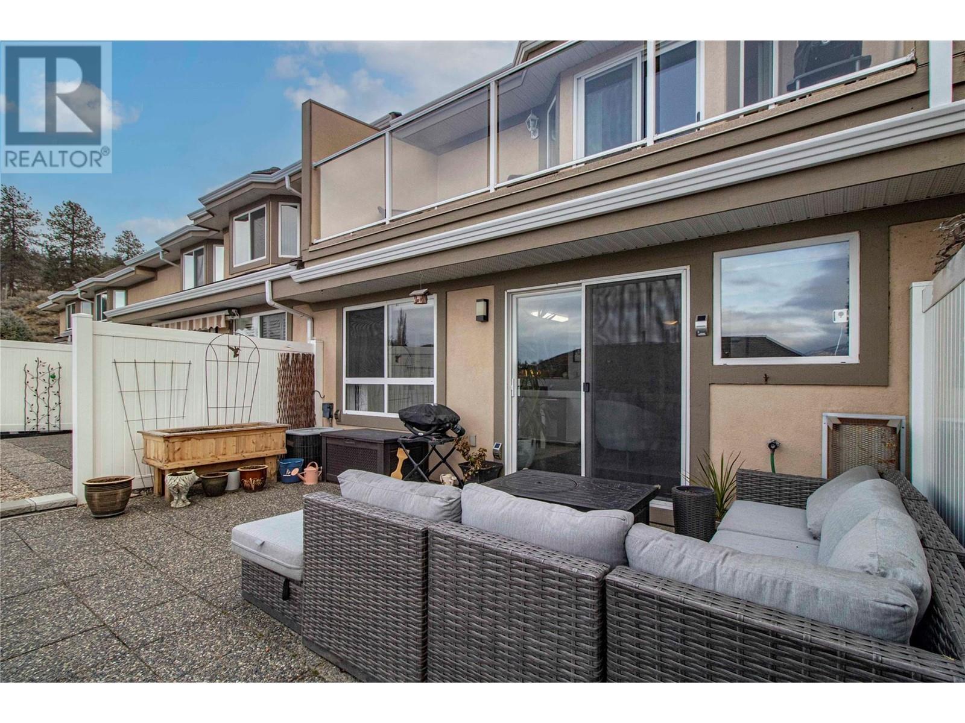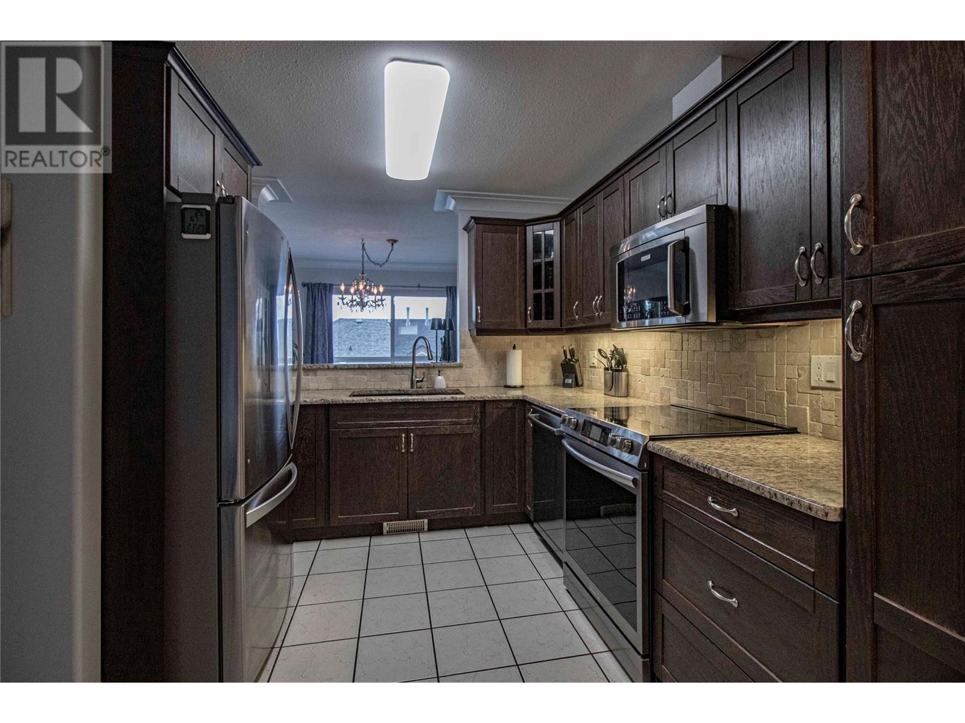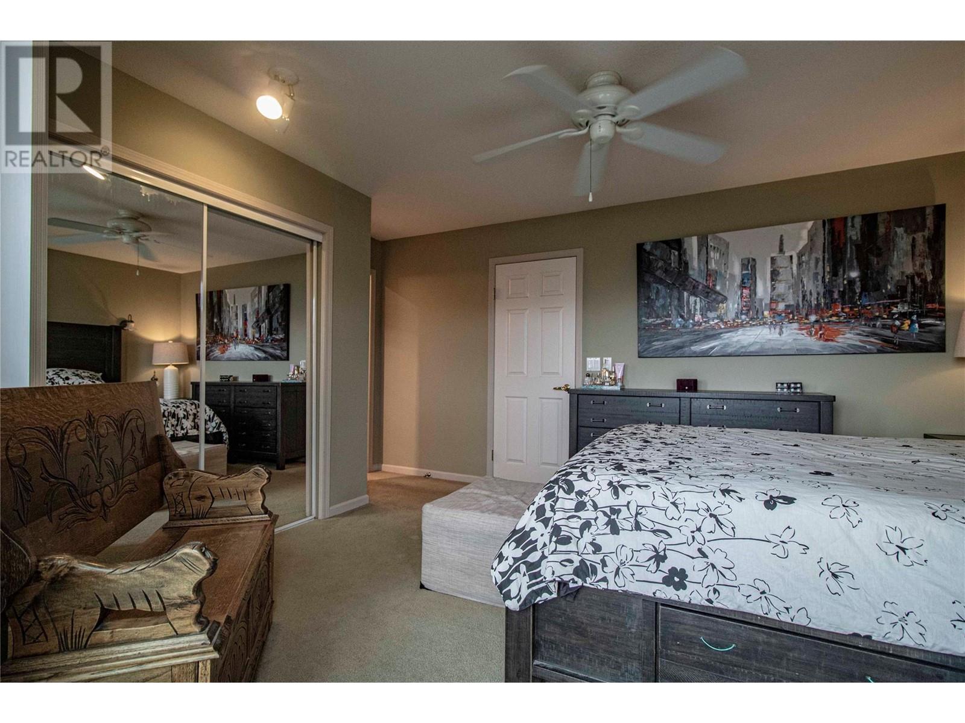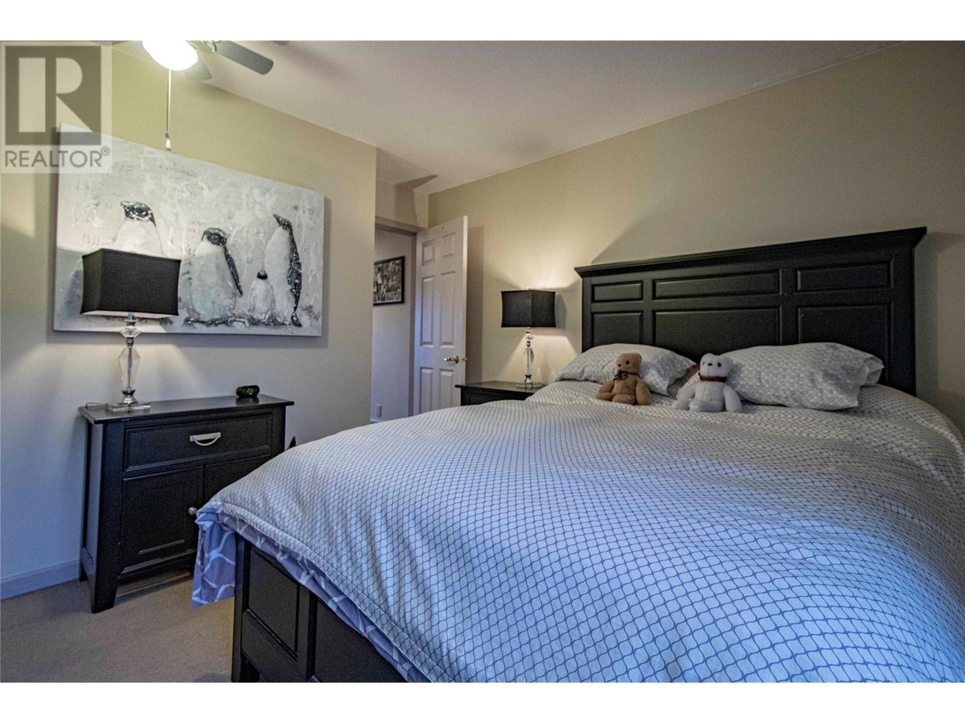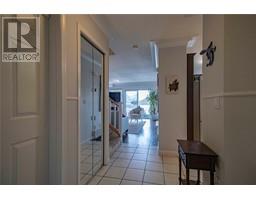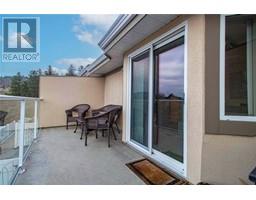3948 Finnerty Road Unit# 134 Penticton, British Columbia V2A 8P8
$550,000Maintenance, Reserve Fund Contributions, Insurance, Ground Maintenance, Property Management, Other, See Remarks, Recreation Facilities, Waste Removal
$299.63 Monthly
Maintenance, Reserve Fund Contributions, Insurance, Ground Maintenance, Property Management, Other, See Remarks, Recreation Facilities, Waste Removal
$299.63 MonthlySkaha Benches - a popular townhouse complex nestled above Skaha Lake. This is one of the few units with a conventional floorplan: ground level entry to the living area, 3 bedrooms above. Large private patio off the living room with partial lake view. Hardwood and tile flooring, gas fireplace. Extra large west facing deck off the primary bedroom has a fabulous city and lake view. The second bedroom also has a small east facing deck. Forced-air heat and central air. Newer dishwasher and stove and the hot water tank was replaced last year. Single garage and additional open outdoor parking space. 2 cats, or 1 dog and 1 cat. No age restriction. Well managed strata includes a clubhouse with recreation room. (id:59116)
Property Details
| MLS® Number | 10332344 |
| Property Type | Single Family |
| Neigbourhood | Wiltse/Valleyview |
| Community Name | SKAHA BENCHES |
| Community Features | Rentals Allowed |
| Features | Jacuzzi Bath-tub, Two Balconies |
| Parking Space Total | 2 |
| Structure | Clubhouse |
| View Type | Lake View, Mountain View |
Building
| Bathroom Total | 3 |
| Bedrooms Total | 3 |
| Amenities | Clubhouse |
| Appliances | Refrigerator, Dishwasher, Range - Electric, Microwave, Washer/dryer Stack-up |
| Basement Type | Crawl Space |
| Constructed Date | 1994 |
| Construction Style Attachment | Attached |
| Cooling Type | Central Air Conditioning |
| Exterior Finish | Brick, Stucco |
| Fireplace Fuel | Gas |
| Fireplace Present | Yes |
| Fireplace Type | Unknown |
| Flooring Type | Carpeted, Ceramic Tile, Hardwood |
| Half Bath Total | 1 |
| Heating Type | Forced Air, See Remarks |
| Roof Material | Asphalt Shingle |
| Roof Style | Unknown |
| Stories Total | 2 |
| Size Interior | 1,269 Ft2 |
| Type | Row / Townhouse |
| Utility Water | Municipal Water |
Parking
| Attached Garage | 1 |
Land
| Acreage | No |
| Sewer | Municipal Sewage System |
| Size Total Text | Under 1 Acre |
| Zoning Type | Unknown |
Rooms
| Level | Type | Length | Width | Dimensions |
|---|---|---|---|---|
| Second Level | Bedroom | 9'4'' x 8'10'' | ||
| Second Level | Bedroom | 11'9'' x 10'8'' | ||
| Second Level | 4pc Ensuite Bath | Measurements not available | ||
| Second Level | Primary Bedroom | 13'7'' x 11' | ||
| Main Level | 3pc Bathroom | Measurements not available | ||
| Main Level | 2pc Bathroom | Measurements not available | ||
| Main Level | Living Room | 16'4'' x 11'2'' | ||
| Main Level | Dining Room | 9'11'' x 9'8'' | ||
| Main Level | Kitchen | 14'2'' x 7'6'' |
https://www.realtor.ca/real-estate/27816362/3948-finnerty-road-unit-134-penticton-wiltsevalleyview
Contact Us
Contact us for more information

Jaclyn Kinrade
www.livingintheokanagan.com/
www.facebook.com/mikeandjaclyn
www.linkedin.com/pub/mike-i-jaclyn-k/28/812/a99
www.twitter.com/mikeandjaclyn
484 Main Street
Penticton, British Columbia V2A 5C5

Mike Ingraham
www.livingintheokanagan.com/
www.facebook.com/mikeandjaclyn
www.linkedin.com/pub/mike-i-jaclyn-k/28/812/a99
www.twitter.com/mikeandjaclyn
484 Main Street
Penticton, British Columbia V2A 5C5


