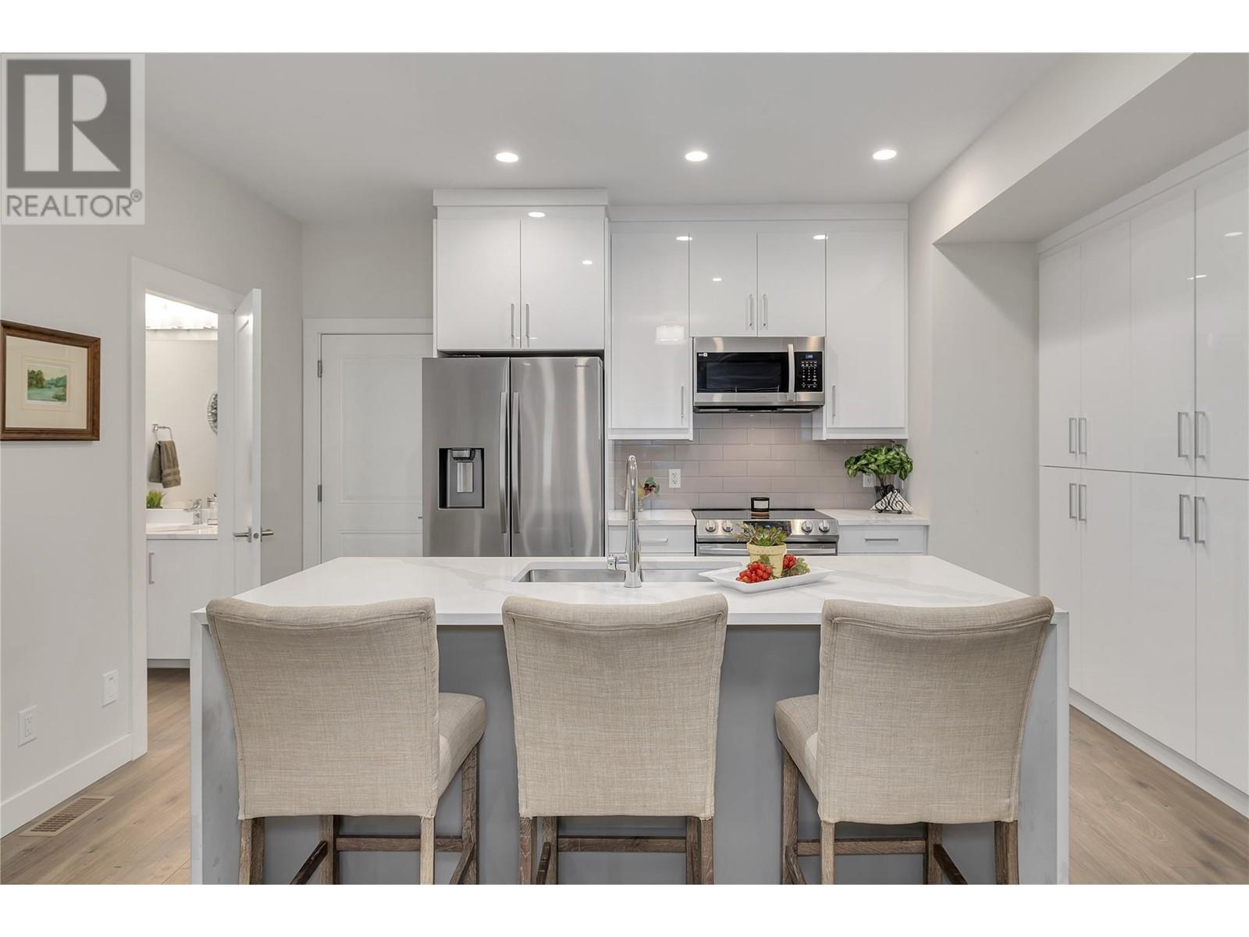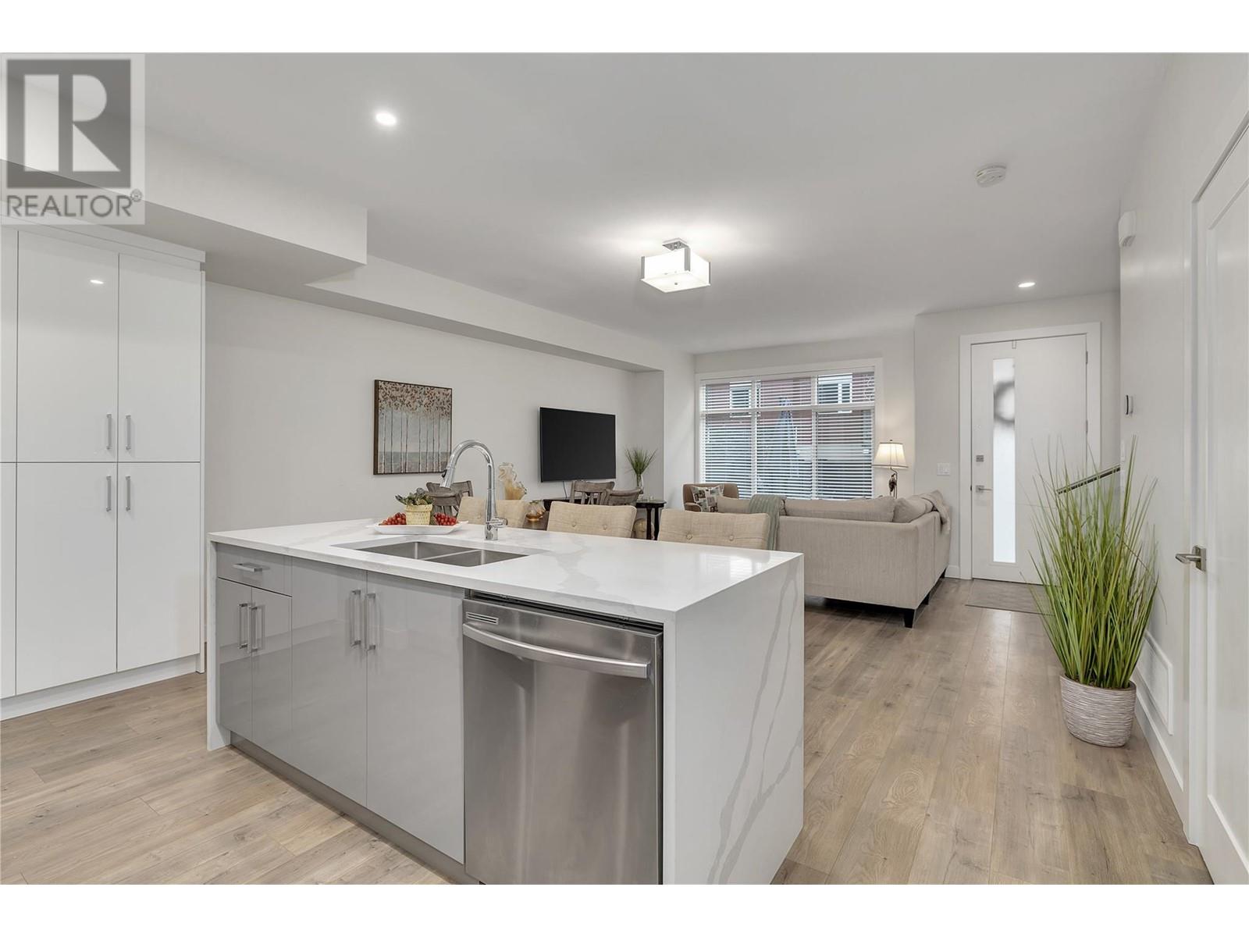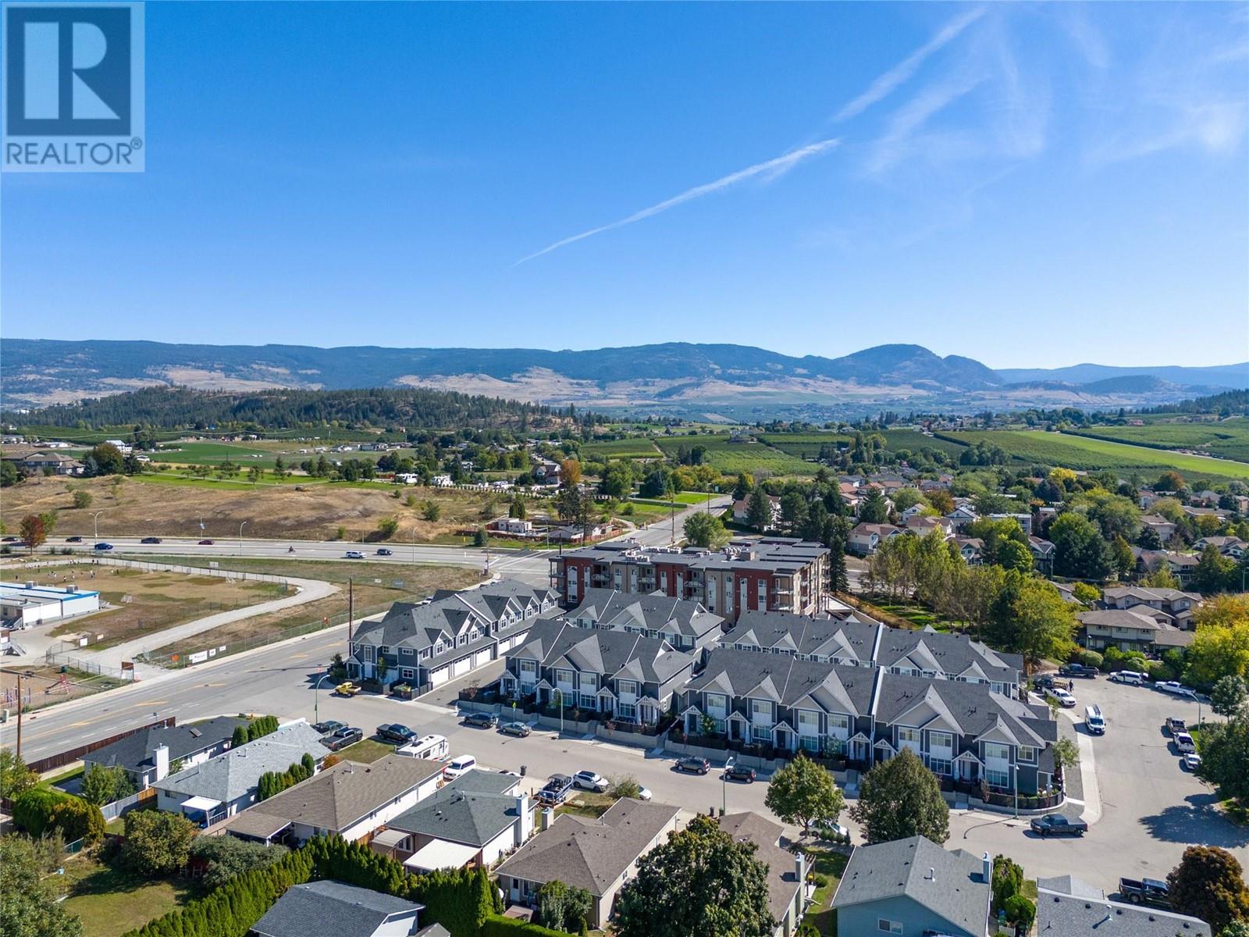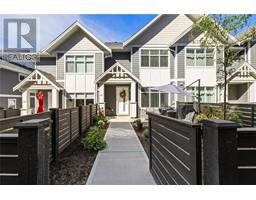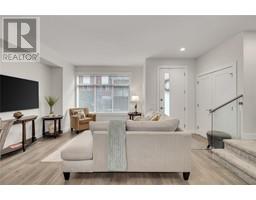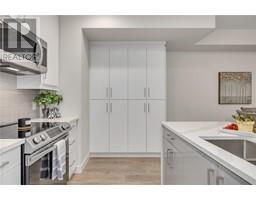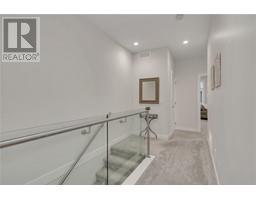115 Wyndham Crescent Unit# 27 Kelowna, British Columbia V1V 1Z2
$749,900Maintenance,
$287.47 Monthly
Maintenance,
$287.47 MonthlyWelcome to this stunning ""ALMOST NEW"" townhouse in the QUIET FAMILY-FRIENDLY Parklane Townhomes development. Impressive curb appeal greets you from the moment you walk up, along w/ a generous, fully fenced yard-a RARE offering-providing ample space for privacy, outdoor entertaining, kids & dogs all with SE exposure for plenty of afternoon sunlight. This 3-bedroom, 2.5-bath, TWO STORY townhouse gives the convenience of walking directly into your main floor, another rare find! Step inside to discover a beautifully designed space w/ 9-foot ceilings & an open-concept layout. The modern kitchen boasts ceiling-high cabinetry, an oversized island w/ waterfall quartz countertops, stainless steel appliances, & extra cabinetry for all your pantry & small appliance needs. The living & dining areas flow seamlessly, creating a welcoming ambiance. Upstairs, you'll find two spacious bedrooms, a FULL dedicated laundry room, a storage closet, a second full bathroom, & the luxurious primary suite, capable of accommodating king-sized furniture. This sanctuary includes a walk-in closet & a spa-like 4-piece ensuite. With a double garage and full crawl space for additional storage, this home has it all. Located walking distance from N Glenmore Elementary and Dr. Knox School, as well as shopping, dining, & outdoor recreation. It’s just a 15-minute drive to Kelowna Airport, UBC Okanagan, & downtown Kelowna. This home truly has it all & is pet friendly with 2 dogs allowed-NO size/breed restrictions. (id:59116)
Property Details
| MLS® Number | 10331427 |
| Property Type | Single Family |
| Neigbourhood | Glenmore |
| Community Name | Parklane Townhomes |
| Amenities Near By | Airport, Park, Schools |
| Community Features | Family Oriented |
| Features | Level Lot, Central Island |
| Parking Space Total | 2 |
| View Type | City View, Mountain View, View (panoramic) |
Building
| Bathroom Total | 3 |
| Bedrooms Total | 3 |
| Constructed Date | 2023 |
| Construction Style Attachment | Attached |
| Cooling Type | Central Air Conditioning |
| Exterior Finish | Cedar Siding, Composite Siding |
| Fire Protection | Smoke Detector Only |
| Flooring Type | Carpeted, Laminate, Tile |
| Half Bath Total | 1 |
| Heating Type | Forced Air, See Remarks |
| Roof Material | Asphalt Shingle |
| Roof Style | Unknown |
| Stories Total | 2 |
| Size Interior | 1,551 Ft2 |
| Type | Row / Townhouse |
| Utility Water | Municipal Water |
Parking
| Attached Garage | 2 |
Land
| Access Type | Easy Access |
| Acreage | No |
| Land Amenities | Airport, Park, Schools |
| Landscape Features | Level |
| Sewer | Municipal Sewage System |
| Size Total Text | Under 1 Acre |
| Zoning Type | Unknown |
Rooms
| Level | Type | Length | Width | Dimensions |
|---|---|---|---|---|
| Second Level | Laundry Room | 5'11'' x 6'5'' | ||
| Second Level | 4pc Bathroom | 9'6'' x 4'11'' | ||
| Second Level | Bedroom | 15'4'' x 10' | ||
| Second Level | Bedroom | 13'8'' x 9'6'' | ||
| Second Level | Other | 8'5'' x 7'2'' | ||
| Second Level | 4pc Ensuite Bath | 8'5'' x 9'11'' | ||
| Second Level | Primary Bedroom | 15'2'' x 12'3'' | ||
| Main Level | 2pc Bathroom | 7'7'' x 3'4'' | ||
| Main Level | Kitchen | 7'10'' x 16' | ||
| Main Level | Dining Room | 7'8'' x 15'11'' | ||
| Main Level | Living Room | 13'4'' x 17'4'' |
https://www.realtor.ca/real-estate/27816733/115-wyndham-crescent-unit-27-kelowna-glenmore
Contact Us
Contact us for more information

Kimberly Holmes
Personal Real Estate Corporation
www.macdermottholmes.ca/
https://www.facebook.com/MacDermottHolmes
https://www.linkedin.com/in/kim-holmes-ab238163?trk=hp-identity-photo
https://www.instagram.com/macdermottholmes/
#11 - 2475 Dobbin Road
West Kelowna, British Columbia V4T 2E9
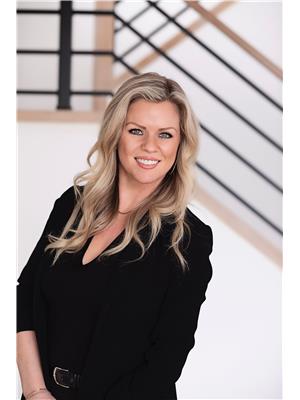
Crista Macdermott
Personal Real Estate Corporation
https://macdermottholmes.ca/
https://www.facebook.com/MacDermottHolmes/
https://www.instagram.com/macdermottholmes/
#11 - 2475 Dobbin Road
West Kelowna, British Columbia V4T 2E9












