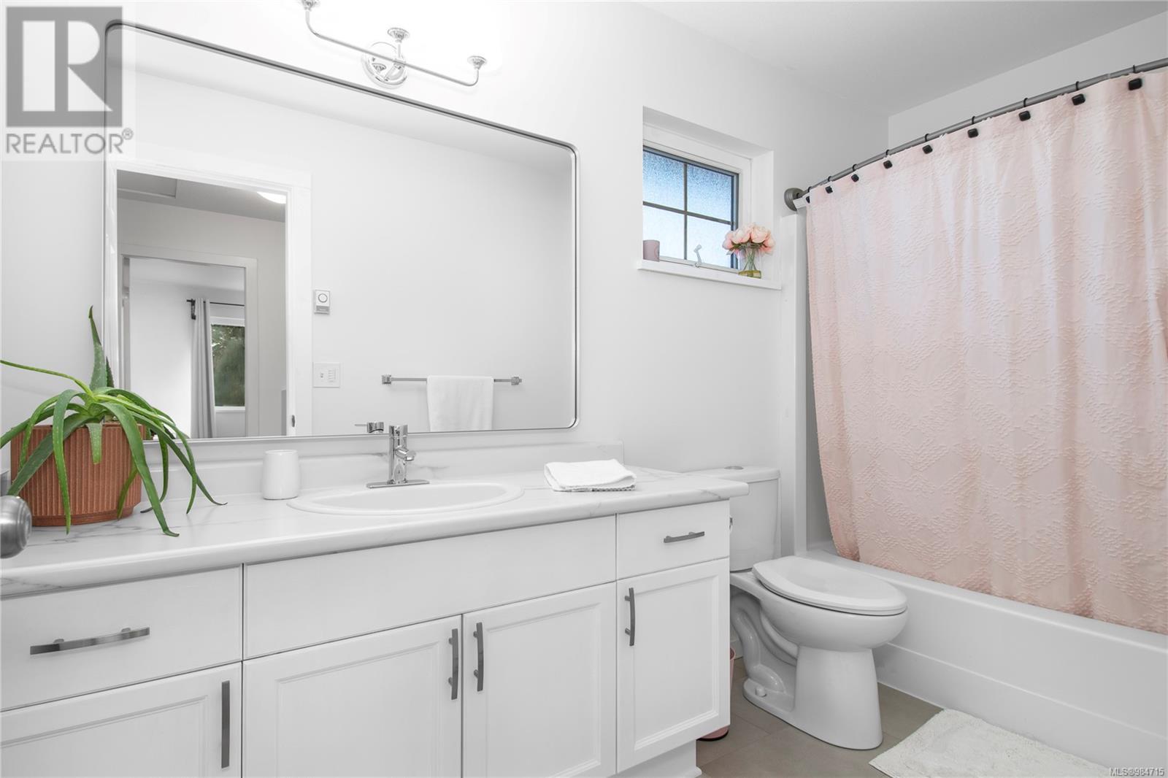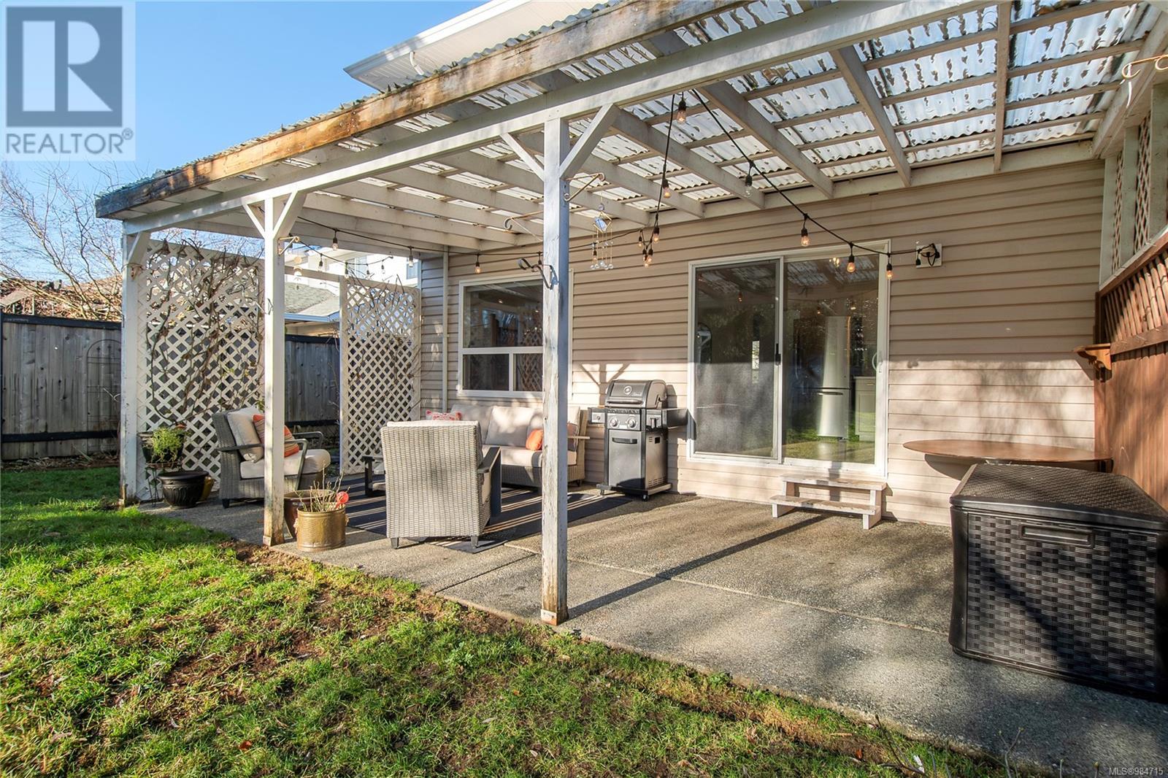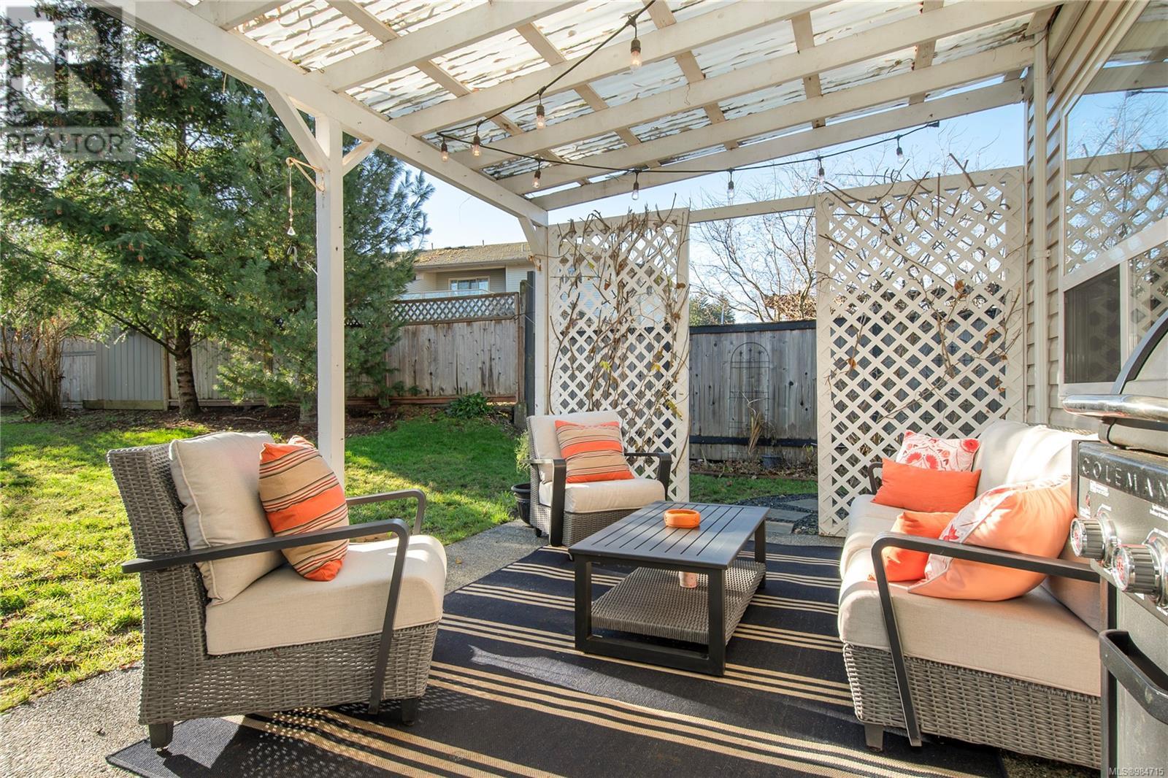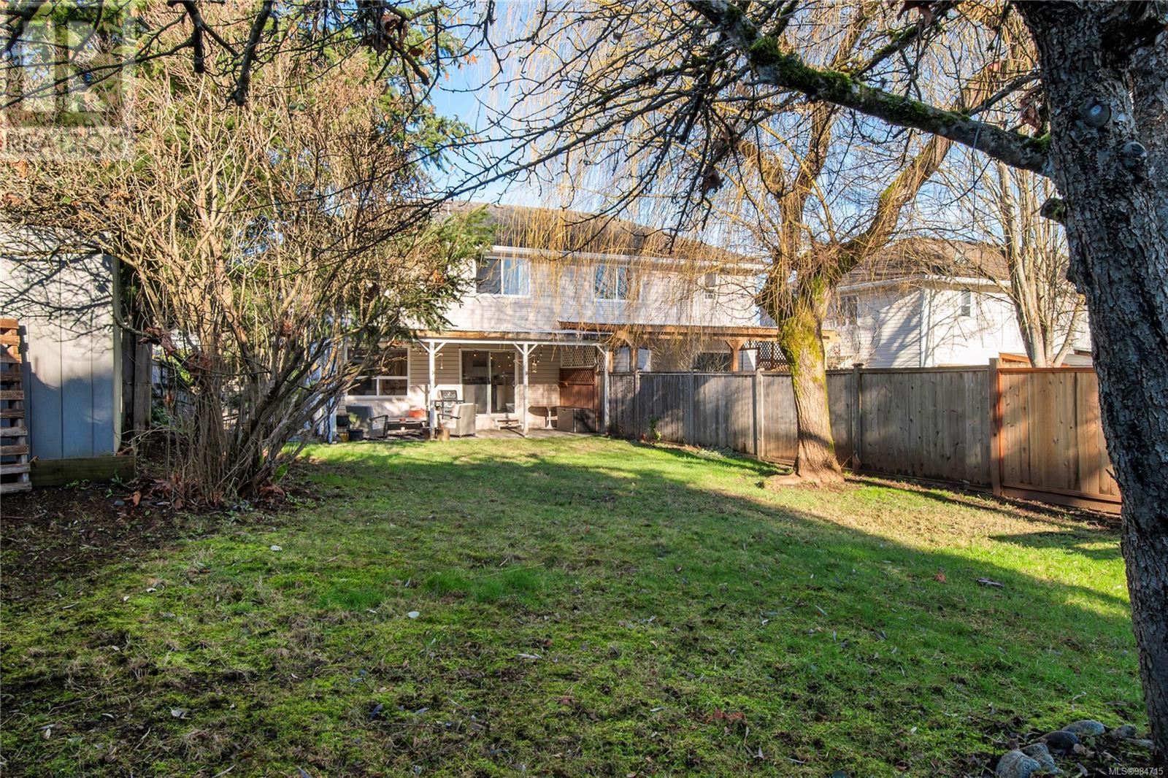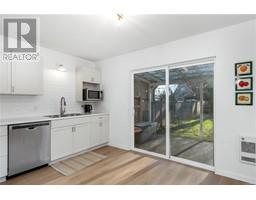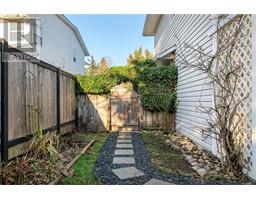B 2540 1st St Courtenay, British Columbia V9N 8Z3
$639,900
Welcome home to your updated 3-bed, 3-bath half duplex only a stone's throw from the beautiful Puntledge river and Ruth Masters Greenway. Surrounded by scenic walking trails and featuring a large, sunny, and bright backyard with a covered patio—perfect for summertime entertainment. Recent upgrades to the home include brand new laminate flooring, poly-b replaced new kitchen countertops and backsplash and updated light fixtures. Upstairs, you'll find a generous sized primary bedroom with an updated 3-piece ensuite, 2 additional bedrooms and a renovated main bathroom. A unique feature of this home is the converted garage to bonus room with a separate entrance and private bathroom. There is plenty of parking and storage, including a clean and dry crawlspace, 10 x 8 foot garage space and a shed in the backyard. Check out this beautiful sunny and bright home located in a fantastic neighbourhood. (id:59116)
Property Details
| MLS® Number | 984715 |
| Property Type | Single Family |
| Neigbourhood | Courtenay City |
| CommunityFeatures | Pets Allowed, Family Oriented |
| ParkingSpaceTotal | 3 |
| Plan | Vis3649 |
Building
| BathroomTotal | 3 |
| BedroomsTotal | 3 |
| ConstructedDate | 1995 |
| CoolingType | None |
| HeatingFuel | Electric |
| HeatingType | Baseboard Heaters |
| SizeInterior | 1607 Sqft |
| TotalFinishedArea | 1518 Sqft |
| Type | Duplex |
Land
| AccessType | Road Access |
| Acreage | No |
| SizeIrregular | 6098 |
| SizeTotal | 6098 Sqft |
| SizeTotalText | 6098 Sqft |
| ZoningDescription | R-ssmuh |
| ZoningType | Multi-family |
Rooms
| Level | Type | Length | Width | Dimensions |
|---|---|---|---|---|
| Second Level | Bedroom | 10'0 x 9'5 | ||
| Second Level | Bedroom | 10'1 x 8'2 | ||
| Second Level | Ensuite | 4'10 x 8'2 | ||
| Second Level | Primary Bedroom | 11'11 x 11'10 | ||
| Second Level | Bathroom | 5'3 x 10'8 | ||
| Main Level | Living Room | 16'4 x 12'1 | ||
| Main Level | Laundry Room | 5'0 x 3'5 | ||
| Main Level | Kitchen | 12'3 x 12'11 | ||
| Main Level | Entrance | 5'4 x 8'2 | ||
| Main Level | Dining Room | 10'5 x 10'4 | ||
| Main Level | Bonus Room | 11'4 x 10'11 | ||
| Main Level | Bathroom | 5'5 x 7'1 |
https://www.realtor.ca/real-estate/27817173/b-2540-1st-st-courtenay-courtenay-city
Interested?
Contact us for more information
Stephanie Allardice
Personal Real Estate Corporation
2230a Cliffe Ave.
Courtenay, British Columbia V9N 2L4


















