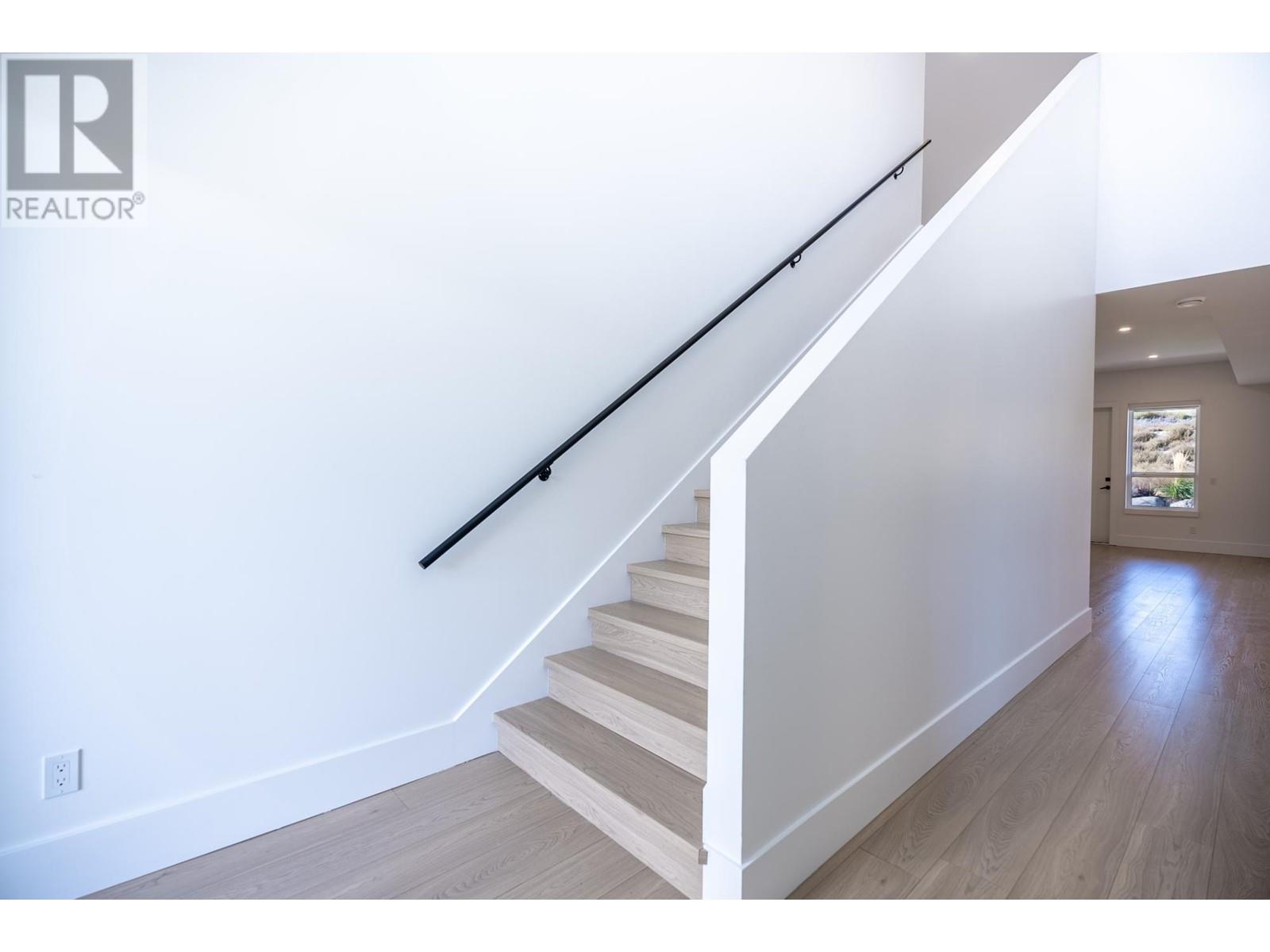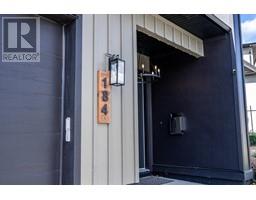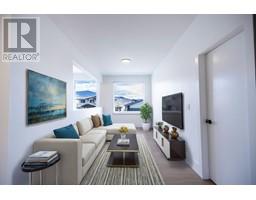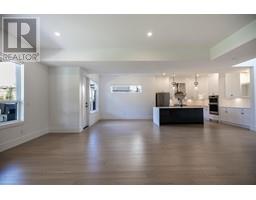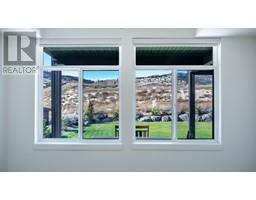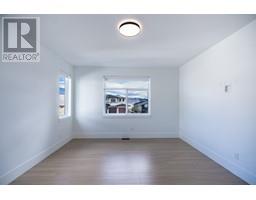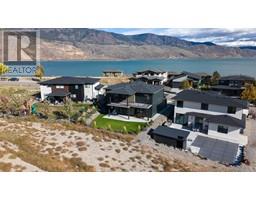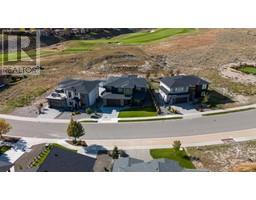184 Holloway Drive Kamloops, British Columbia V1S 0B3
$1,199,999
Are you looking for quality and a unique sense for detail ? Well now you are home with Tars Homes Developments. This Custom built home offers a bright and welcoming entryway that opens to a modern, thoughtfully designed space. The kitchen boasts sleek, two-toned acrylic cabinetry, quartz countertops, and top-of-the-line appliances, including a wall oven, gas cooktop, pot filler, fridge, and microwave; perfect for both daily living and entertaining. The two spacious living areas feature electric fireplaces, creating a cozy atmosphere, and provide seamless access to the patio or deck, where you can enjoy the fully landscaped backyard. Convenience is key with hot water on demand and well-appointed laundry rooms on both floors, complete with built-in counters and cabinetry. Nestled in the coveted Tobiano community, this home offers more than just a place to live; it's an opportunity to embrace a lifestyle. (id:59116)
Property Details
| MLS® Number | 10331519 |
| Property Type | Single Family |
| Neigbourhood | Tobiano |
| Community Features | Pets Allowed |
| Parking Space Total | 2 |
Building
| Bathroom Total | 4 |
| Bedrooms Total | 5 |
| Appliances | Range, Refrigerator, Dishwasher, Washer & Dryer |
| Architectural Style | Split Level Entry |
| Constructed Date | 2023 |
| Construction Style Attachment | Detached |
| Construction Style Split Level | Other |
| Cooling Type | Central Air Conditioning |
| Exterior Finish | Composite Siding |
| Fireplace Fuel | Electric |
| Fireplace Present | Yes |
| Fireplace Type | Unknown |
| Flooring Type | Ceramic Tile, Laminate |
| Heating Type | Forced Air |
| Roof Material | Asphalt Shingle |
| Roof Style | Unknown |
| Stories Total | 2 |
| Size Interior | 3,192 Ft2 |
| Type | House |
| Utility Water | Community Water User's Utility |
Parking
| Attached Garage | 2 |
Land
| Acreage | No |
| Sewer | Municipal Sewage System |
| Size Irregular | 0.16 |
| Size Total | 0.16 Ac|under 1 Acre |
| Size Total Text | 0.16 Ac|under 1 Acre |
| Zoning Type | Unknown |
Rooms
| Level | Type | Length | Width | Dimensions |
|---|---|---|---|---|
| Second Level | Dining Nook | 8'6'' x 16'0'' | ||
| Second Level | Family Room | 17'2'' x 23'9'' | ||
| Second Level | Primary Bedroom | 13'9'' x 15'4'' | ||
| Second Level | Laundry Room | 4'0'' x 7'7'' | ||
| Second Level | Bedroom | 15'5'' x 13'0'' | ||
| Second Level | Bedroom | 15'5'' x 12'4'' | ||
| Second Level | Full Ensuite Bathroom | Measurements not available | ||
| Second Level | Full Bathroom | Measurements not available | ||
| Main Level | Laundry Room | 8'2'' x 5'2'' | ||
| Main Level | Bedroom | 11'1'' x 11'7'' | ||
| Main Level | Bedroom | 15'5'' x 17'11'' | ||
| Main Level | Living Room | 17'2'' x 19'8'' | ||
| Main Level | Dining Room | 11'5'' x 11'4'' | ||
| Main Level | Kitchen | 14'1'' x 14'8'' | ||
| Main Level | Foyer | 8'8'' x 24'9'' | ||
| Main Level | Full Ensuite Bathroom | Measurements not available | ||
| Main Level | Full Bathroom | Measurements not available |
https://www.realtor.ca/real-estate/27817683/184-holloway-drive-kamloops-tobiano
Contact Us
Contact us for more information

Joe Doyle
Personal Real Estate Corporation
109 Victoria Street
Kamloops, British Columbia V2C 1Z4












































