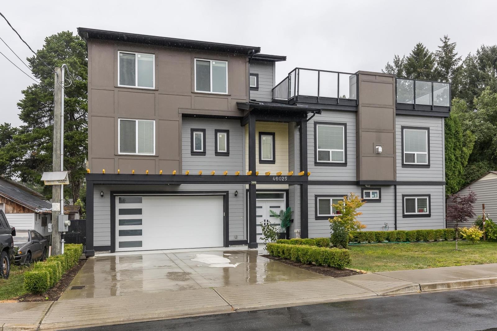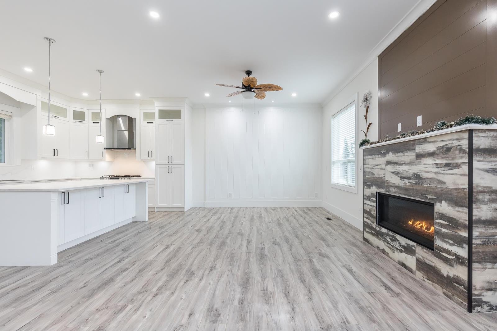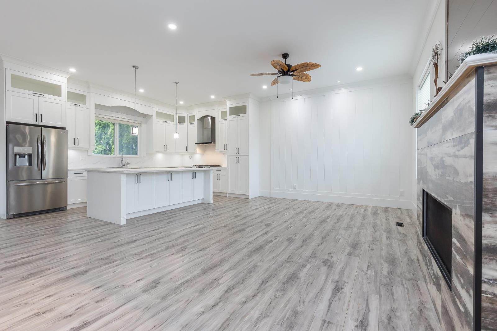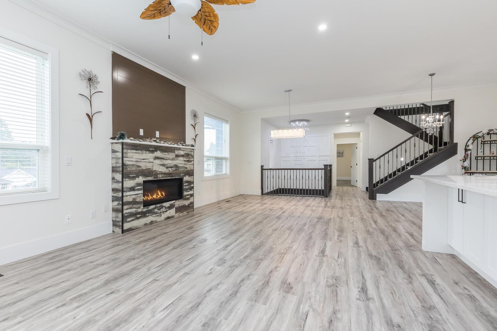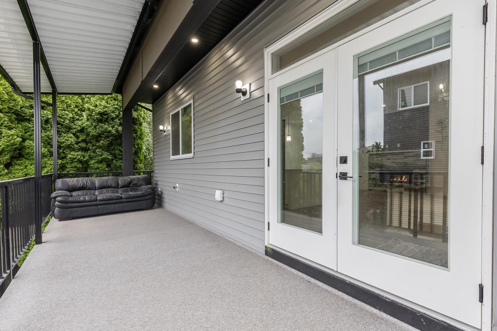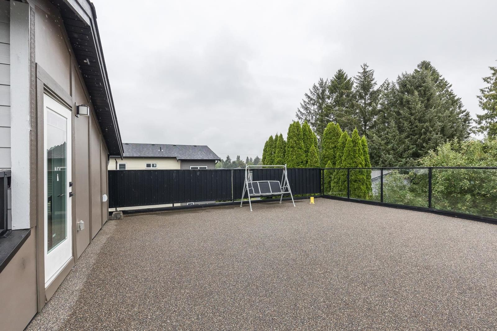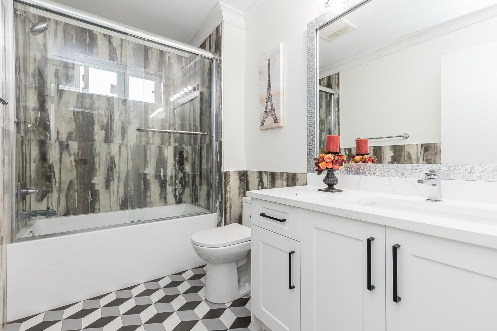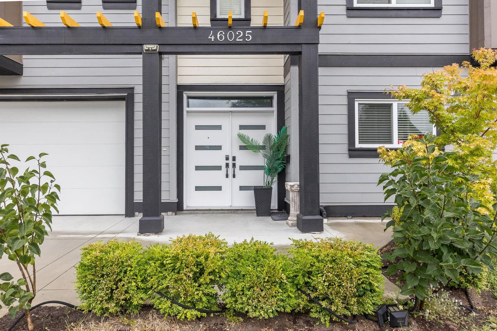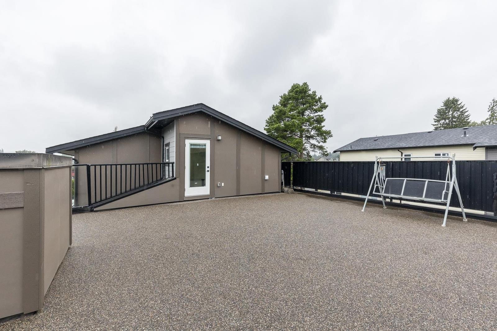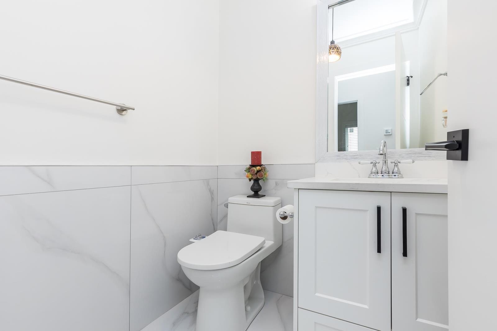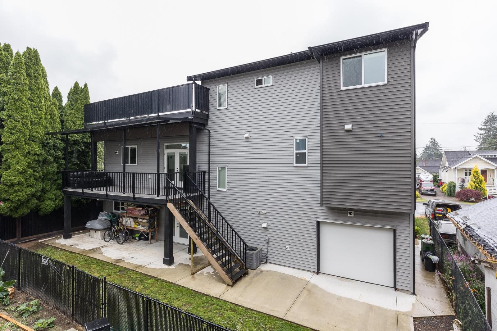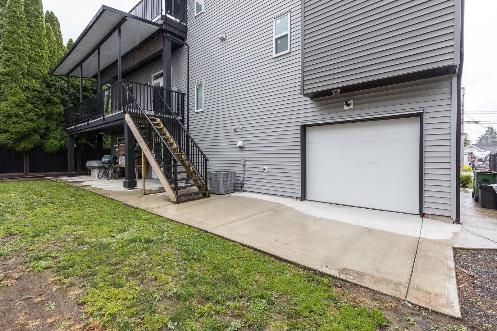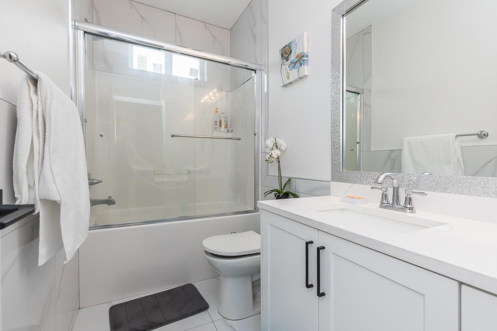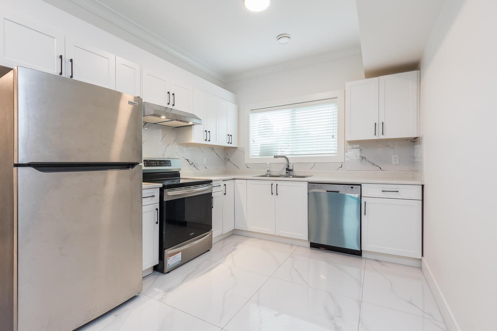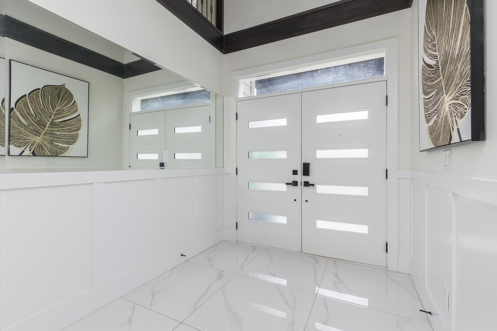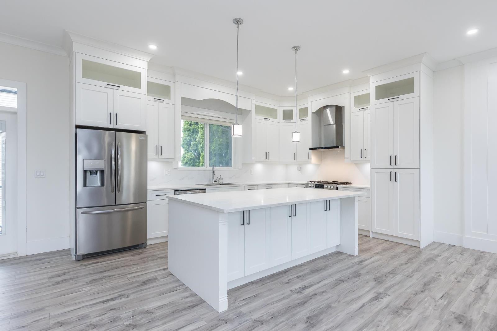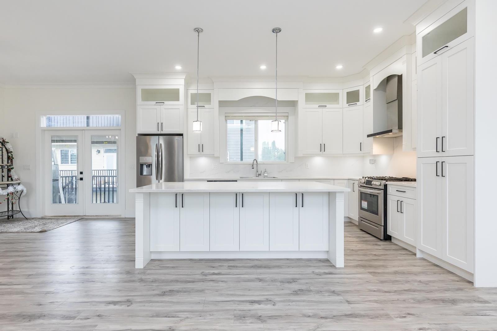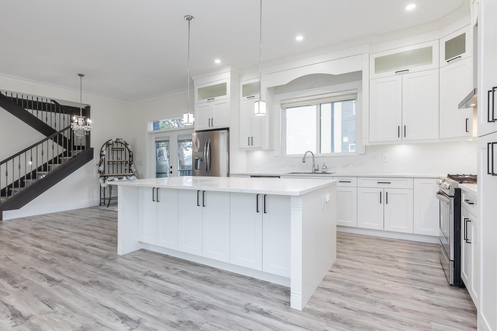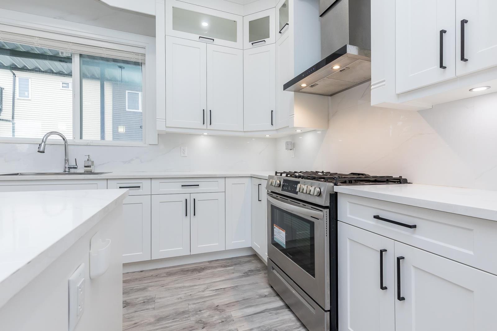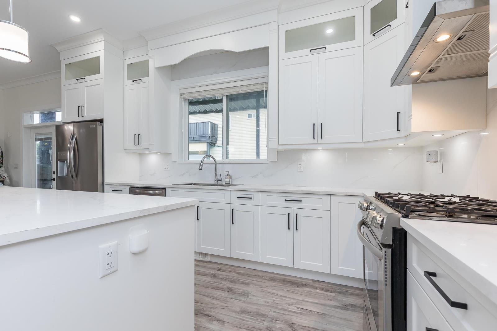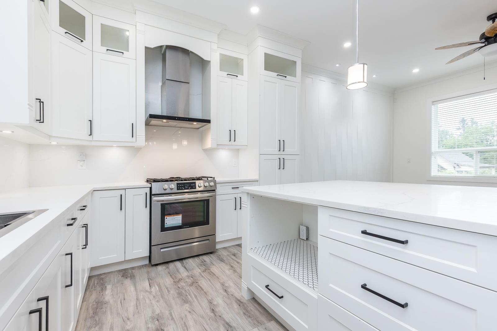46025 King Avenue, Chilliwack Proper East Chilliwack, British Columbia V2P 0J4
6 Bedroom
4 Bathroom
2,850 ft2
Fireplace
Central Air Conditioning
Forced Air
$1,122,500
Central location close to District 1881, comprises of all kinds of shopping, restaurants and all 3 levels of schools .On a quite dead end street. Total 6 bedroom and 4 bath. Central air condition in place. 2 decks including 900 sq. ft. Roof top patio with mountain views. Rough in for central vacuum and security system done . Garage has 2 doors front and back garage door. Quick possession possible. (id:59116)
Property Details
| MLS® Number | R2956720 |
| Property Type | Single Family |
| View Type | Mountain View |
Building
| Bathroom Total | 4 |
| Bedrooms Total | 6 |
| Appliances | Washer, Dryer, Refrigerator, Stove, Dishwasher |
| Basement Development | Finished |
| Basement Type | Unknown (finished) |
| Constructed Date | 2021 |
| Construction Style Attachment | Detached |
| Cooling Type | Central Air Conditioning |
| Fire Protection | Smoke Detectors |
| Fireplace Present | Yes |
| Fireplace Total | 1 |
| Heating Fuel | Natural Gas |
| Heating Type | Forced Air |
| Stories Total | 3 |
| Size Interior | 2,850 Ft2 |
| Type | House |
Parking
| Garage | 2 |
Land
| Acreage | No |
| Size Depth | 66 Ft |
| Size Frontage | 66 Ft |
| Size Irregular | 4356 |
| Size Total | 4356 Sqft |
| Size Total Text | 4356 Sqft |
Rooms
| Level | Type | Length | Width | Dimensions |
|---|---|---|---|---|
| Above | Bedroom 4 | 9 ft ,3 in | 9 ft ,9 in | 9 ft ,3 in x 9 ft ,9 in |
| Above | Bedroom 5 | 12 ft ,6 in | 11 ft ,6 in | 12 ft ,6 in x 11 ft ,6 in |
| Above | Bedroom 6 | 9 ft | 11 ft ,9 in | 9 ft x 11 ft ,9 in |
| Above | Enclosed Porch | 29 ft | 29 ft ,6 in | 29 ft x 29 ft ,6 in |
| Basement | Bedroom 2 | 11 ft ,3 in | 9 ft ,9 in | 11 ft ,3 in x 9 ft ,9 in |
| Basement | Bedroom 3 | 11 ft ,3 in | 9 ft ,9 in | 11 ft ,3 in x 9 ft ,9 in |
| Basement | Living Room | 14 ft | 14 ft ,9 in | 14 ft x 14 ft ,9 in |
| Basement | Kitchen | 10 ft ,9 in | 11 ft ,3 in | 10 ft ,9 in x 11 ft ,3 in |
| Basement | Laundry Room | 3 ft ,6 in | 4 ft | 3 ft ,6 in x 4 ft |
| Main Level | Kitchen | 14 ft | 10 ft ,3 in | 14 ft x 10 ft ,3 in |
| Main Level | Dining Room | 12 ft ,9 in | 10 ft ,3 in | 12 ft ,9 in x 10 ft ,3 in |
| Main Level | Great Room | 27 ft | 13 ft ,9 in | 27 ft x 13 ft ,9 in |
| Main Level | Laundry Room | 5 ft ,3 in | 7 ft ,9 in | 5 ft ,3 in x 7 ft ,9 in |
| Main Level | Other | 5 ft | 9 ft | 5 ft x 9 ft |
| Main Level | Enclosed Porch | 28 ft | 8 ft | 28 ft x 8 ft |
| Main Level | Primary Bedroom | 15 ft ,3 in | 14 ft ,6 in | 15 ft ,3 in x 14 ft ,6 in |
https://www.realtor.ca/real-estate/27818064/46025-king-avenue-chilliwack-proper-east-chilliwack
Contact Us
Contact us for more information

Snehdeep Chugh
Personal Real Estate Corporation
www.srsrealestate.com/
Srs Panorama Realty
200 - 12992 76 Avenue
Surrey, British Columbia V3W 2V6
200 - 12992 76 Avenue
Surrey, British Columbia V3W 2V6

