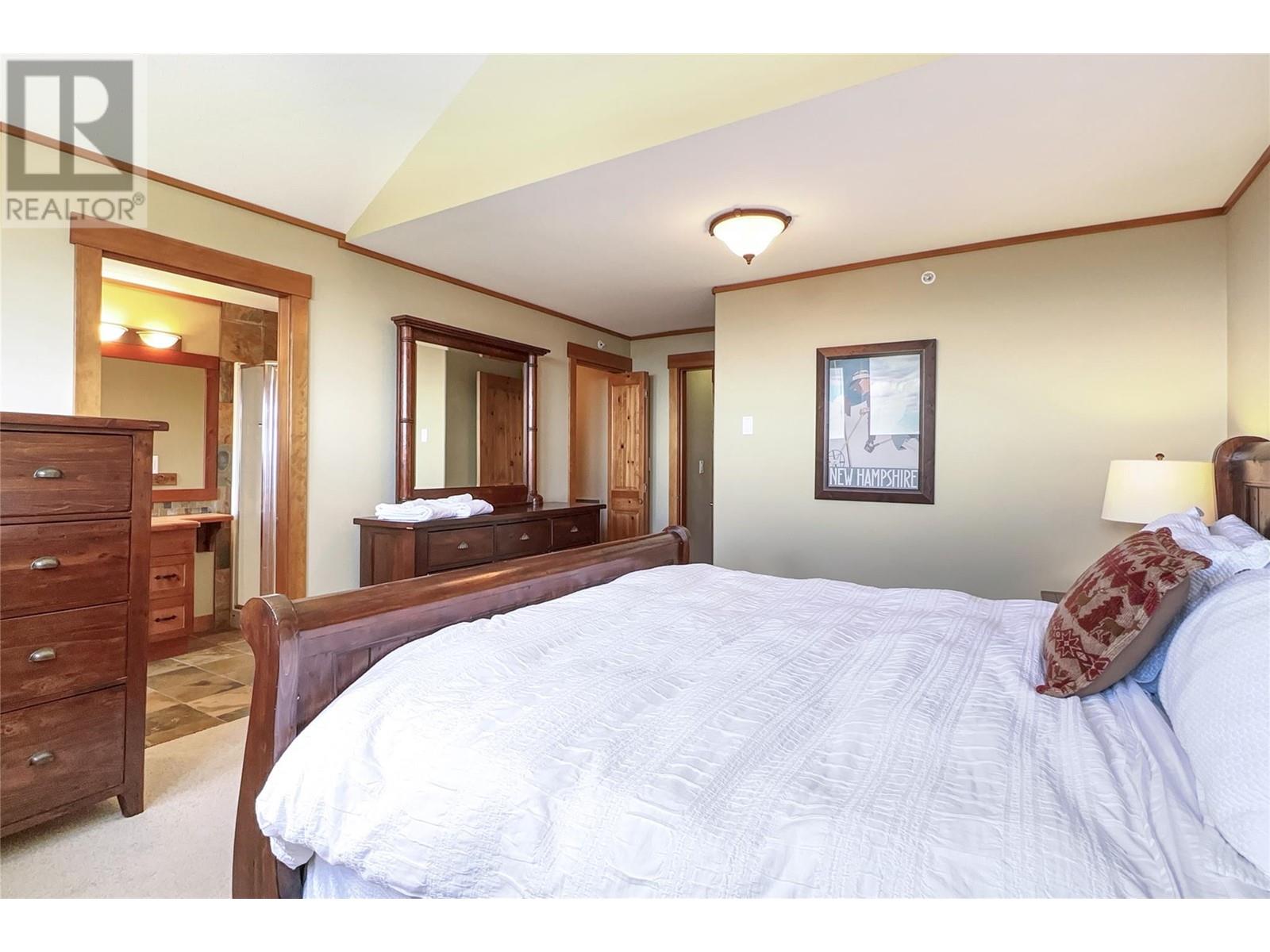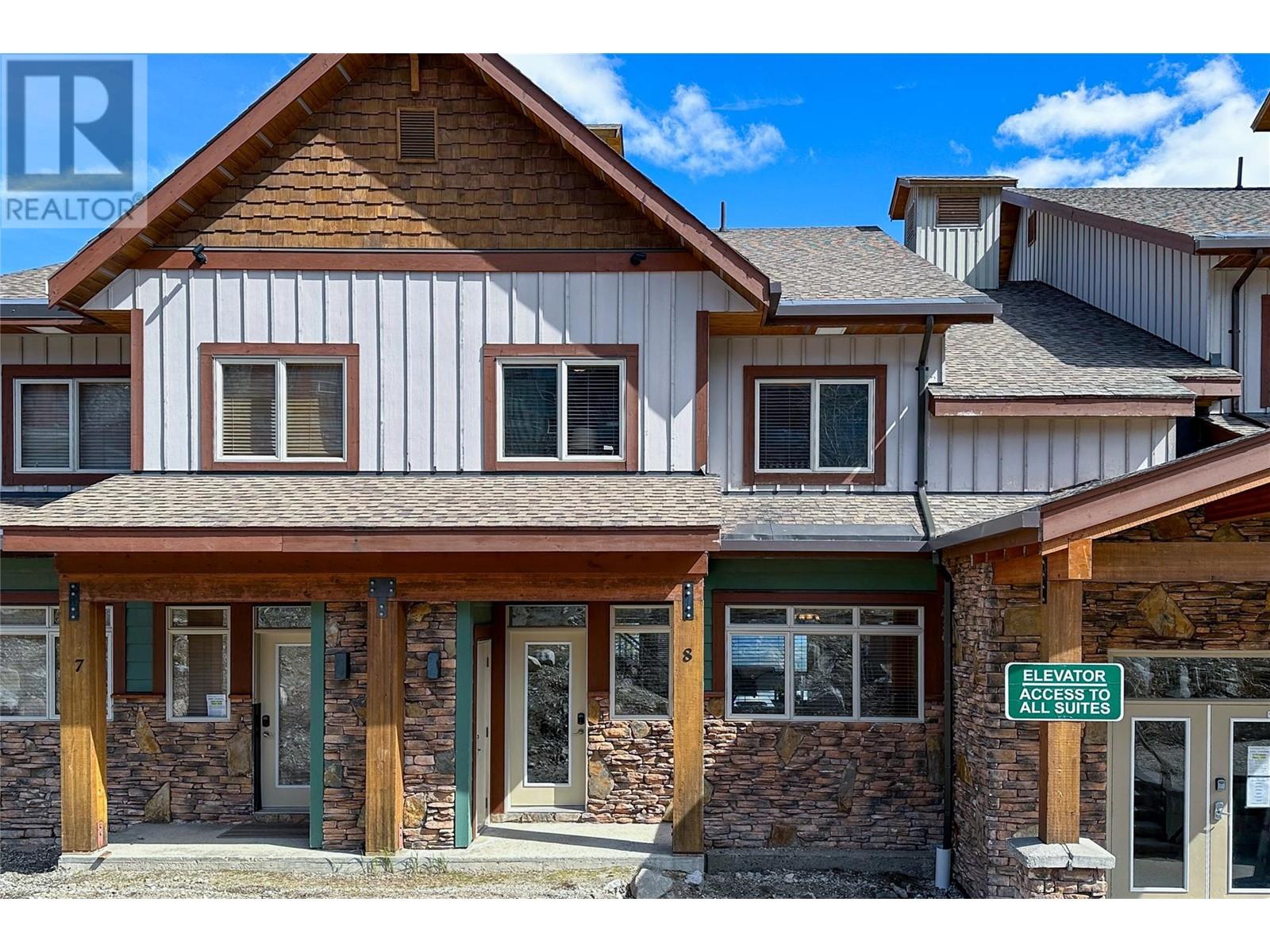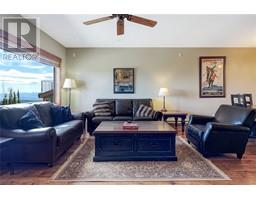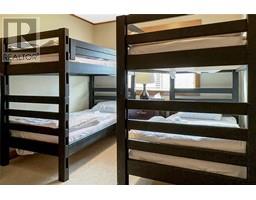255 Raven Ridge Road Unit# 8 Big White, British Columbia V1P 1P3
$844,900Maintenance,
$1,319 Monthly
Maintenance,
$1,319 Monthly*STRATA FEES WILL BE REDUCED BY $500/MO FOR 3 YEARS* This incredible home is perfectly located in the heart of Big White's Village, mere steps from the Bullet chair lift for easy day and night skiing, restaurants and shops, and the all-new day spa. This 3-bedroom and spacious den, comfortably sleeps 10+ across its three levels of living space. The main floor is in the middle of the home and provides ""front door"" access with your own ski locker. This level is flooded with daylight from each end and offers absolutely outstanding views of the Monashee Mountains, gondola, and other ski resort scenes. Here you'll find gorgeous handscraped hardwood floors throughout the open concept kitchen, dining area and living room, plenty of cabinetry and granite countertop space, and a beautiful stone and wood built-in surrounding a gas fireplace. The upper level is where you'll find the bedrooms and two full bathrooms including the primary ensuite which features separate tub and shower. The generously sized primary bedroom features a vaulted ceiling, more amazing views, and a walk-in closet. On the lower level you have the flex room. Currently set up as more of a lounge but could easily be a bunk room which also has a large storage closet. This room provides access to and from the building's common hallways and an elevator up from the parking level. When you arrive you'll probably park in the heated, double tandem garage where you also have more storage. (id:59116)
Property Details
| MLS® Number | 10315683 |
| Property Type | Single Family |
| Neigbourhood | Big White |
| Community Name | Towering Pines |
| Amenities Near By | Airport, Park, Recreation, Shopping |
| Community Features | Family Oriented |
| Features | Private Setting, One Balcony |
| Parking Space Total | 2 |
| Storage Type | Storage, Locker |
| View Type | Mountain View, Valley View, View (panoramic) |
Building
| Bathroom Total | 3 |
| Bedrooms Total | 3 |
| Amenities | Storage - Locker |
| Appliances | Refrigerator, Dryer, Range - Electric, Washer |
| Architectural Style | Split Level Entry |
| Constructed Date | 2004 |
| Construction Style Attachment | Attached |
| Construction Style Split Level | Other |
| Exterior Finish | Stone, Wood Siding, Composite Siding |
| Fireplace Fuel | Electric |
| Fireplace Present | Yes |
| Fireplace Type | Unknown |
| Flooring Type | Carpeted, Hardwood, Tile |
| Half Bath Total | 1 |
| Heating Fuel | Electric |
| Heating Type | Baseboard Heaters |
| Roof Material | Asphalt Shingle |
| Roof Style | Unknown |
| Stories Total | 3 |
| Size Interior | 1,696 Ft2 |
| Type | Row / Townhouse |
| Utility Water | Municipal Water |
Parking
| Attached Garage | 2 |
Land
| Access Type | Easy Access |
| Acreage | No |
| Land Amenities | Airport, Park, Recreation, Shopping |
| Sewer | Municipal Sewage System |
| Size Total Text | Under 1 Acre |
| Zoning Type | Unknown |
Rooms
| Level | Type | Length | Width | Dimensions |
|---|---|---|---|---|
| Second Level | Partial Bathroom | 3'0'' x 8'1'' | ||
| Second Level | Living Room | 19'2'' x 13'1'' | ||
| Second Level | Dining Room | 15'10'' x 10'8'' | ||
| Second Level | Kitchen | 18'9'' x 13'0'' | ||
| Third Level | Bedroom | 9'8'' x 13'8'' | ||
| Third Level | Bedroom | 8'8'' x 13'7'' | ||
| Third Level | Full Bathroom | 7'4'' x 4'9'' | ||
| Third Level | 4pc Ensuite Bath | 5'10'' x 11'3'' | ||
| Third Level | Primary Bedroom | 12'6'' x 17'6'' | ||
| Main Level | Family Room | 17'7'' x 7'10'' |
https://www.realtor.ca/real-estate/27014298/255-raven-ridge-road-unit-8-big-white-big-white
Contact Us
Contact us for more information

Joshua Elliott
100 - 1553 Harvey Avenue
Kelowna, British Columbia V1Y 6G1

































































