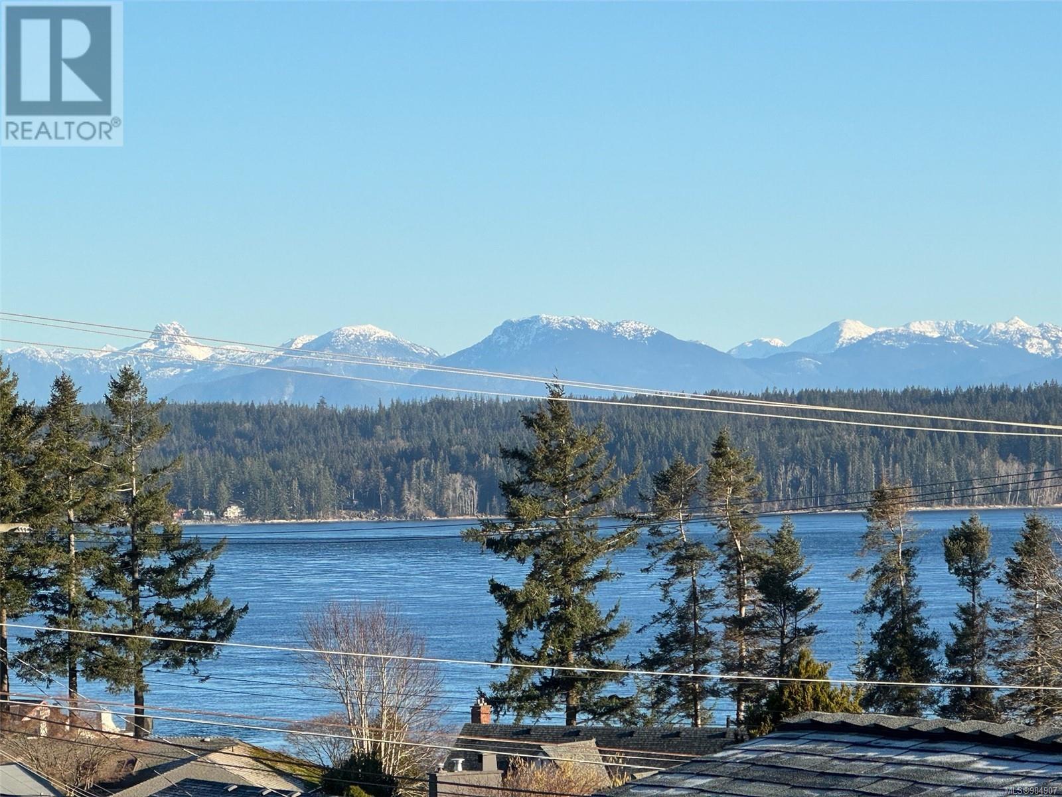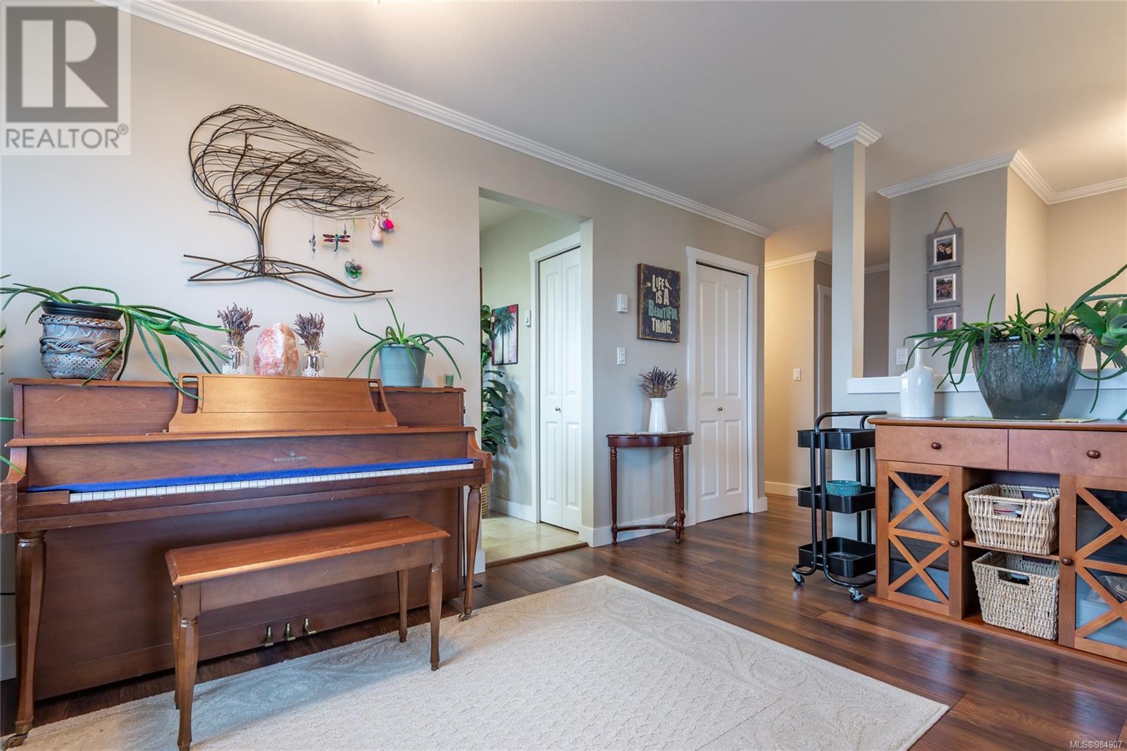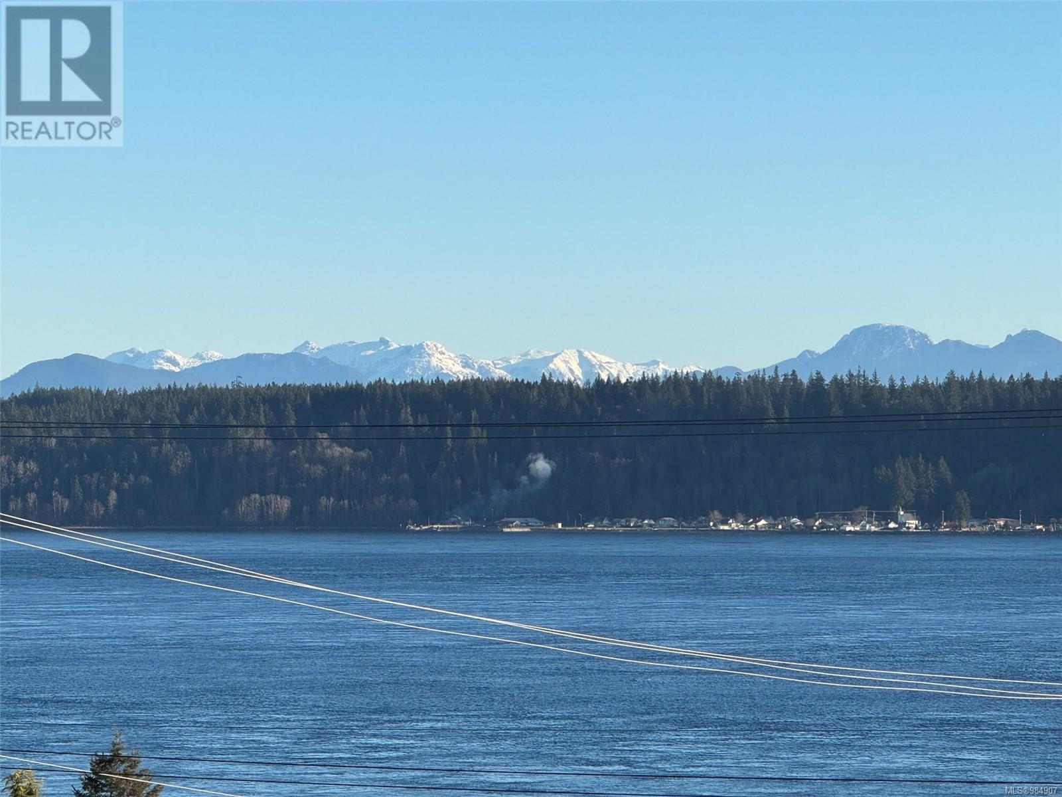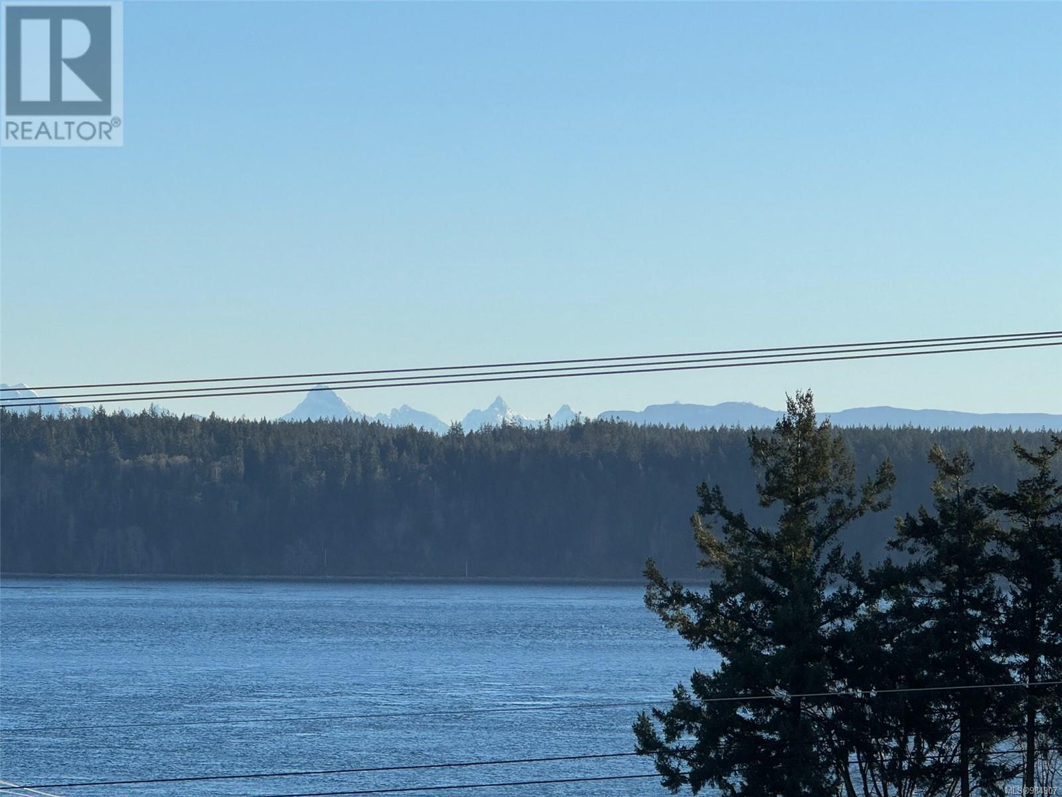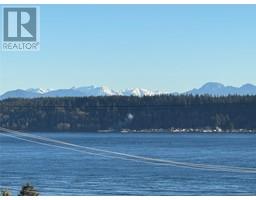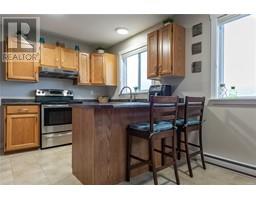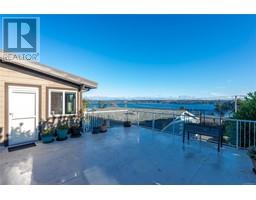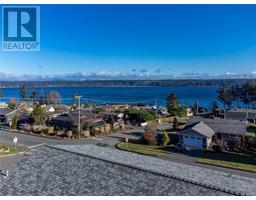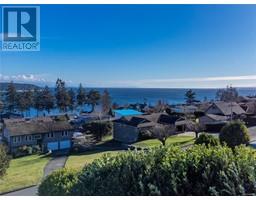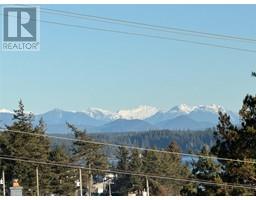95 Pinecrest Rd Campbell River, British Columbia V9W 7A8
$899,900
Welcome to a sanctuary where contemporary design meets breathtaking natural beauty. This meticulously updated 4 bedroom, 3 bathroom home offers an unparalleled living experience seamlessly blending comfort ,style and functionality. Be captivated by the expansive ocean and mountain vistas that greet you at every angle. The design of the main level ensures these views are a constant backdrop to your daily life. The modern kitchen with eating nook, caters to casual meals and your morning coffee. The kitchen opens directly onto a spacious 24x26 foot deck, creating a seamless indoor and outdoor living space perfect for summer BBQs, el fresco dinner, and quiet relaxation. The finished lower level offers a versatile family room adorned with a cozy gas fireplace, providing a warm atmosphere for relaxation. The lower level also includes an additional bedroom and bathroom creating an opportunity for a potential suite. Crafted with durable Hardi plank siding, the homes exterior combines aesthetic and appeal with longevity. A low maintenance yard complete with sprinkler system plus two single garages, RV parking, an in house workshop, and plenty of storage add to the features of this home. Recent enhancements including new windows and improved insulation, boost the homes energy efficiency. Situated in a desirable neighbourhood- it provides a lifestyle. Close to all amenities, schools, shopping, hospital and recreation, this is an ideal property. Schedule your private tour today and take the first step toward making your dream a reality. (id:59116)
Property Details
| MLS® Number | 984907 |
| Property Type | Single Family |
| Neigbourhood | Campbell River Central |
| Features | Central Location, Other |
| Parking Space Total | 4 |
| Plan | Vip35841 |
| View Type | Mountain View, Ocean View |
Building
| Bathroom Total | 3 |
| Bedrooms Total | 4 |
| Architectural Style | Contemporary |
| Constructed Date | 1984 |
| Cooling Type | None |
| Fireplace Present | Yes |
| Fireplace Total | 1 |
| Heating Fuel | Electric |
| Heating Type | Baseboard Heaters |
| Size Interior | 2,179 Ft2 |
| Total Finished Area | 2179 Sqft |
| Type | House |
Parking
| Stall |
Land
| Access Type | Road Access |
| Acreage | No |
| Size Irregular | 5227 |
| Size Total | 5227 Sqft |
| Size Total Text | 5227 Sqft |
| Zoning Description | Ri |
| Zoning Type | Residential |
Rooms
| Level | Type | Length | Width | Dimensions |
|---|---|---|---|---|
| Lower Level | Laundry Room | 13'3 x 15'11 | ||
| Lower Level | Workshop | 12'4 x 21'2 | ||
| Lower Level | Other | 7'10 x 5'11 | ||
| Lower Level | Bathroom | 3-Piece | ||
| Lower Level | Bedroom | 8'7 x 12'5 | ||
| Lower Level | Family Room | 15'1 x 21'5 | ||
| Main Level | Bathroom | 4-Piece | ||
| Main Level | Bedroom | 9'0 x 9'10 | ||
| Main Level | Bedroom | 9'0 x 9'11 | ||
| Main Level | Ensuite | 2-Piece | ||
| Main Level | Primary Bedroom | 12'5 x 11'5 | ||
| Main Level | Living Room | 12'11 x 16'0 | ||
| Main Level | Dining Room | 12'11 x 8'10 | ||
| Main Level | Dining Nook | 10'6 x 11'7 | ||
| Main Level | Kitchen | 10'6 x 10'3 |
https://www.realtor.ca/real-estate/27818976/95-pinecrest-rd-campbell-river-campbell-river-central
Contact Us
Contact us for more information

Leslie Moxam
950 Island Highway
Campbell River, British Columbia V9W 2C3
(250) 286-1187
(800) 379-7355
(250) 286-6144
www.checkrealty.ca/
https://www.facebook.com/remaxcheckrealty
https://www.instagram.com/remaxcheckrealty/





