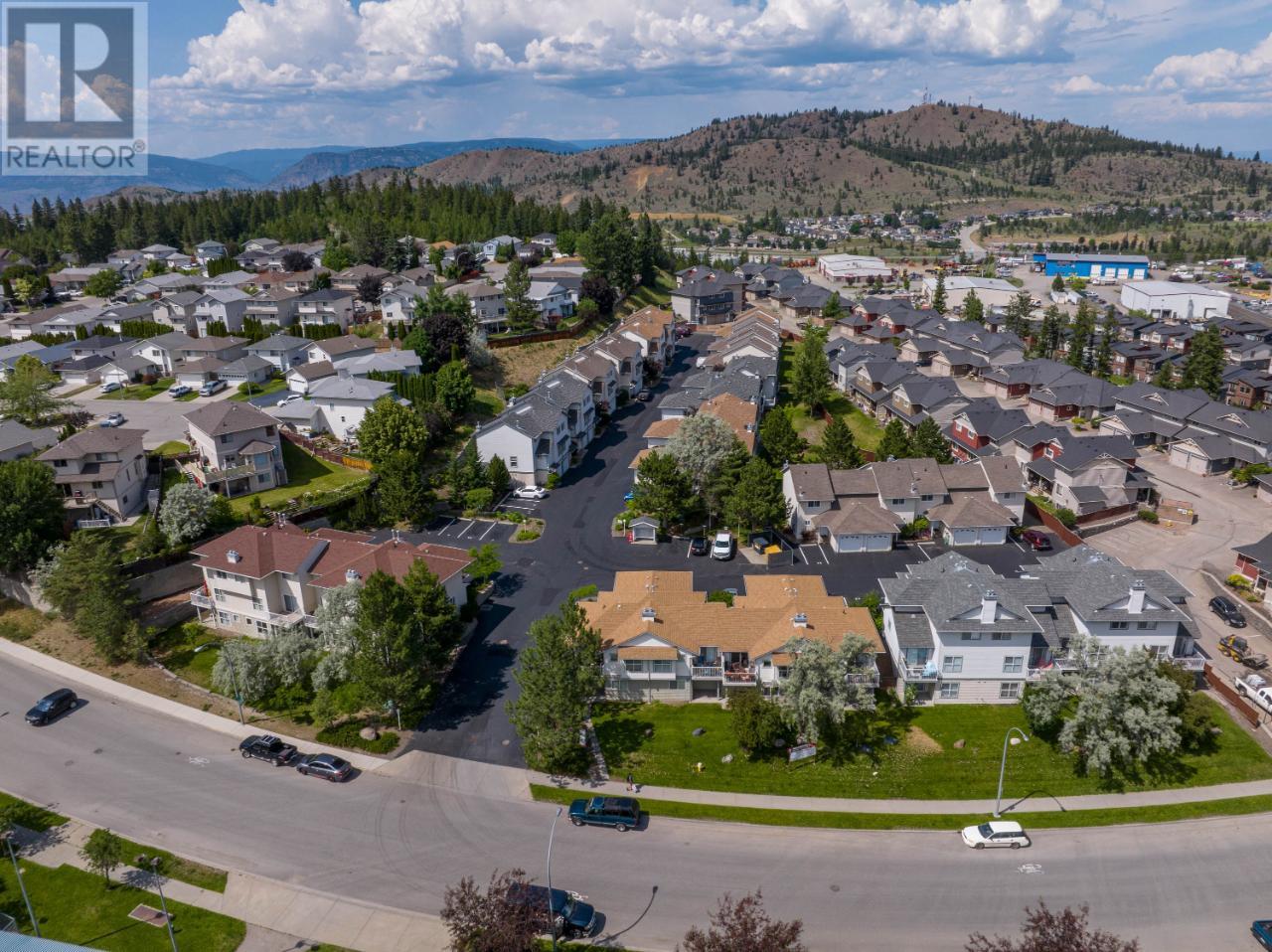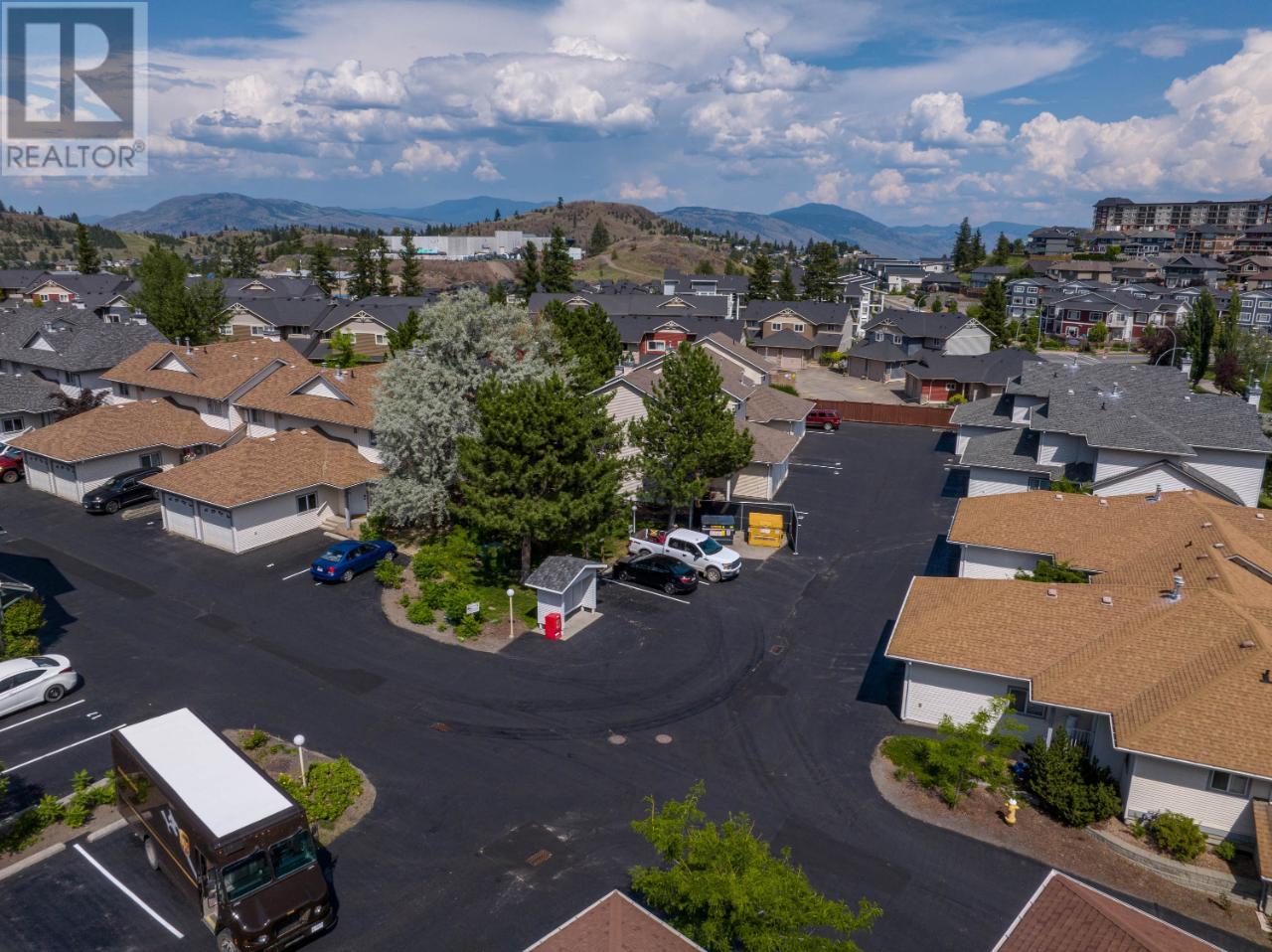20-1920 Hugh Allan Drive Kamloops, British Columbia V1S 1Y5
$514,900Maintenance,
$282.76 Monthly
Maintenance,
$282.76 MonthlyWelcome to # 20 - a captivating 3bed, 2bath townhome that seamlessly blends comfort & functionality. The galley kitchen allows this property to feel spacious & homey at the same time. Ascend to the upper level to discover 3 inviting bedrooms & a conveniently located bathroom. The direct backyard access adds an outdoor oasis for all to enjoy, complemented by a full unfinished basement in the lower level - a versatile space awaiting your personal touch. This residence caters to every member of the household, offering an abundance of space & privacy. The single-car garage, accompanied by an additional parking spot, ensures convenience for your vehicles. Nestled in tranquility, this townhome is not just a property; it's a place to call home. Whether you're drawn to the allure of the valley or seeking your personal sanctuary, this residence ticks multiple boxes. (id:59116)
Property Details
| MLS® Number | 176597 |
| Property Type | Single Family |
| Community Name | Pineview Valley |
| AmenitiesNearBy | Shopping, Recreation |
| CommunityFeatures | Family Oriented |
Building
| BathroomTotal | 2 |
| BedroomsTotal | 2 |
| Appliances | Washer, Dishwasher, Dryer, Stove |
| ConstructionMaterial | Wood Frame |
| ConstructionStyleAttachment | Attached |
| FireplaceFuel | Gas |
| FireplacePresent | Yes |
| FireplaceTotal | 1 |
| FireplaceType | Conventional |
| HeatingFuel | Natural Gas |
| HeatingType | Forced Air, Furnace |
| SizeInterior | 1245 Sqft |
| Type | Row / Townhouse |
Parking
| Garage | 1 |
Land
| AccessType | Easy Access |
| Acreage | No |
| LandAmenities | Shopping, Recreation |
| SizeIrregular | 2027 |
| SizeTotal | 2027 Sqft |
| SizeTotalText | 2027 Sqft |
Rooms
| Level | Type | Length | Width | Dimensions |
|---|---|---|---|---|
| Above | 4pc Bathroom | Measurements not available | ||
| Above | Primary Bedroom | 12 ft | 12 ft | 12 ft x 12 ft |
| Above | Bedroom | 9 ft | 9 ft | 9 ft x 9 ft |
| Basement | Laundry Room | 5 ft | 9 ft | 5 ft x 9 ft |
| Basement | Utility Room | 4 ft ,6 in | 8 ft | 4 ft ,6 in x 8 ft |
| Basement | Other | 11 ft | 13 ft | 11 ft x 13 ft |
| Basement | Other | 10 ft | 21 ft | 10 ft x 21 ft |
| Main Level | 2pc Bathroom | Measurements not available | ||
| Main Level | Foyer | 6 ft | 6 ft | 6 ft x 6 ft |
| Main Level | Kitchen | 9 ft | 11 ft | 9 ft x 11 ft |
| Main Level | Dining Room | 11 ft ,6 in | 10 ft | 11 ft ,6 in x 10 ft |
| Main Level | Living Room | 12 ft | 19 ft | 12 ft x 19 ft |
https://www.realtor.ca/real-estate/26485944/20-1920-hugh-allan-drive-kamloops-pineview-valley
Interested?
Contact us for more information
David Lawrence
Personal Real Estate Corporation
800 Seymour St.
Kamloops, British Columbia V2C 2H5

























































