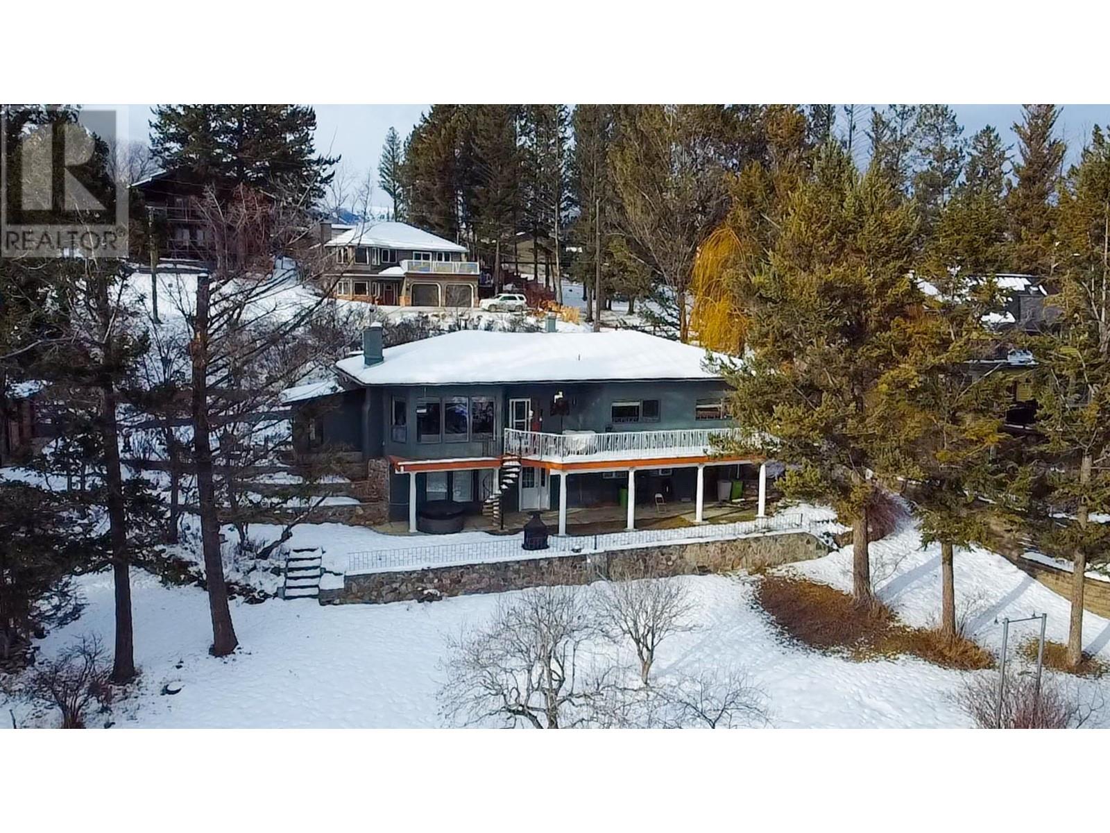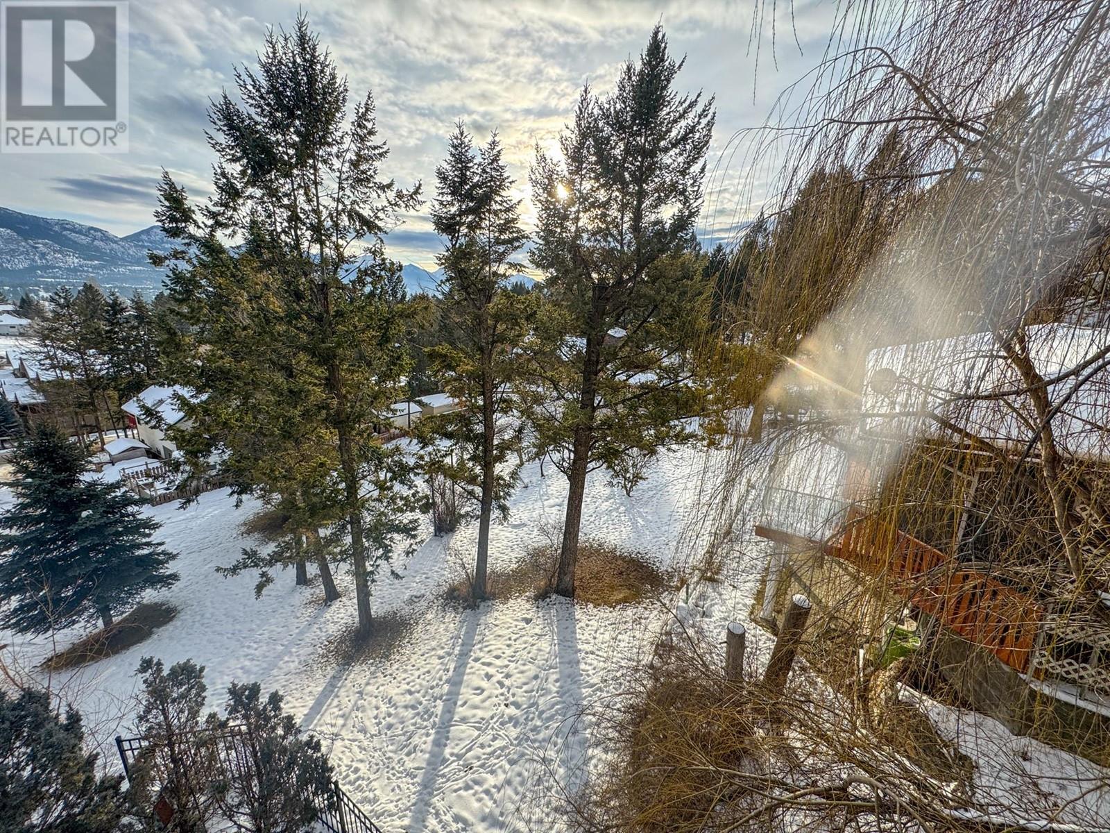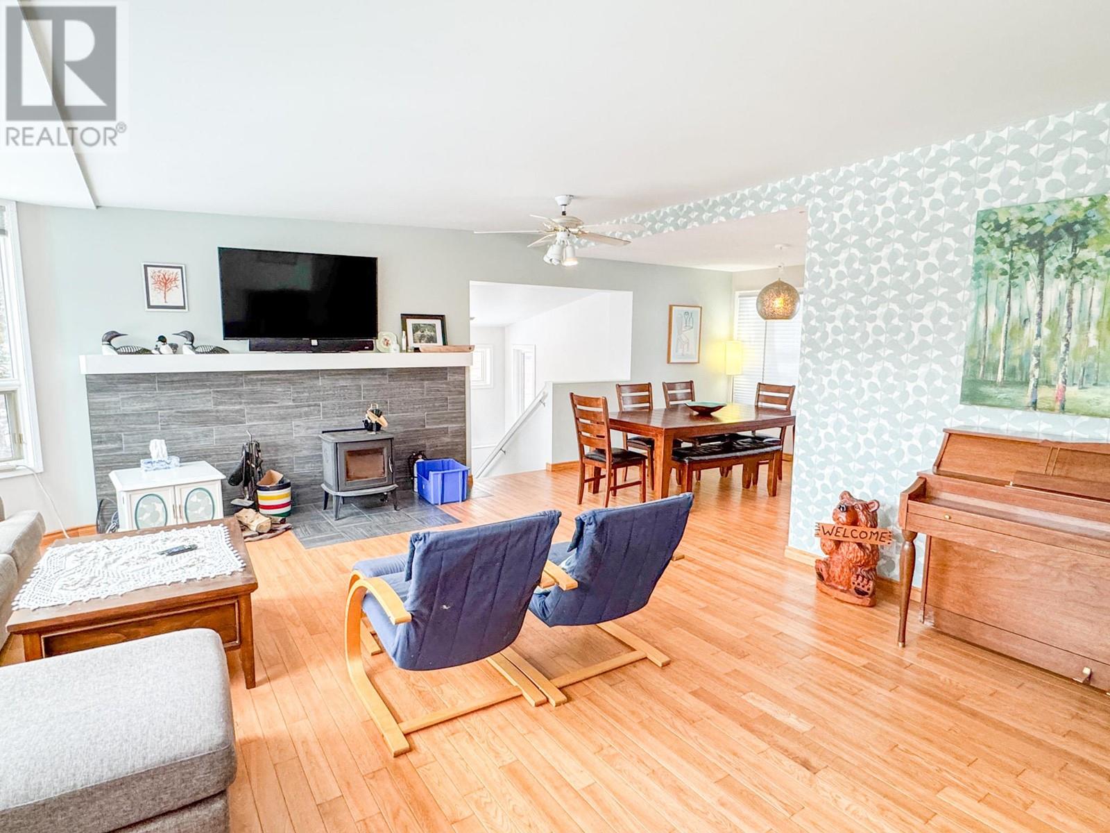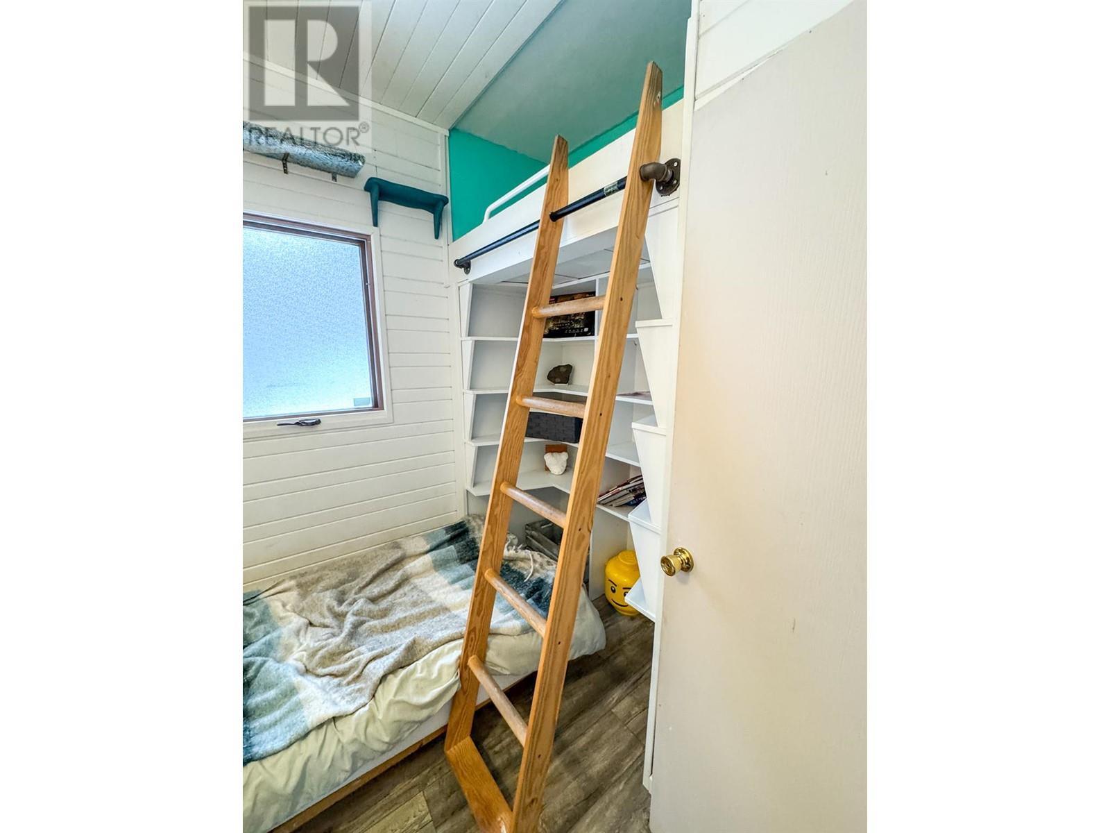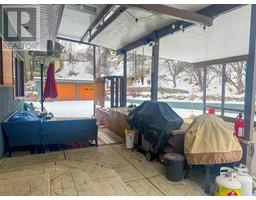1325 12 Avenue Invermere, British Columbia V0A 1K0
$949,000
Welcome to one of Inveremere's most unique homes, that you have likely never noticed! This charming mid-century home is conveniently located in the town center, yet offers a serene private setting, nestled behind lilac bushes on a quiet driveway. Set on a spacious 0.7-acre gently sloping lot above the Wilder Subdivision, the property features a walk-out basement with suite potential and unobstructed breathtaking Rocky Mountain views. Enjoy a backyard oasis that includes an orchard with fruit-bearing trees and a vineyard producing excellent grapes! For outdoor enthusiasts, there’s a double detached garage, a boat house, and back lane access for all your recreational toys. The front terrace of this home has an outdoor kitchen and dining area, perfect for entertaining. Inside, the main living area boasts large bay windows that flood the space with natural light and showcase stunning mountain vistas. Additional features include a spacious master suite with ensuite, a large family bathroom, a rec room with terrace access (potential for a suite), a workshop, and ample storage. This home exudes character and holds incredible potential! (id:59116)
Property Details
| MLS® Number | 10332634 |
| Property Type | Single Family |
| Neigbourhood | Invermere |
| Features | Balcony |
| Parking Space Total | 2 |
Building
| Bathroom Total | 3 |
| Bedrooms Total | 4 |
| Appliances | Refrigerator, Dishwasher, Dryer, Range - Electric, Washer |
| Basement Type | Full |
| Constructed Date | 1967 |
| Construction Style Attachment | Detached |
| Exterior Finish | Cedar Siding, Stucco |
| Fireplace Present | Yes |
| Fireplace Type | Free Standing Metal |
| Flooring Type | Carpeted, Hardwood, Laminate, Linoleum, Tile, Vinyl |
| Heating Type | Forced Air |
| Roof Material | Asphalt Shingle |
| Roof Style | Unknown |
| Stories Total | 2 |
| Size Interior | 2,842 Ft2 |
| Type | House |
| Utility Water | Municipal Water |
Parking
| Carport | |
| Detached Garage | 2 |
| Other |
Land
| Acreage | No |
| Sewer | Municipal Sewage System |
| Size Irregular | 0.7 |
| Size Total | 0.7 Ac|under 1 Acre |
| Size Total Text | 0.7 Ac|under 1 Acre |
| Zoning Type | Unknown |
Rooms
| Level | Type | Length | Width | Dimensions |
|---|---|---|---|---|
| Lower Level | Workshop | 8'4'' x 15'8'' | ||
| Lower Level | Other | 8' x 12' | ||
| Lower Level | Storage | 8' x 10' | ||
| Lower Level | Utility Room | 20'4'' x 12' | ||
| Lower Level | 3pc Bathroom | Measurements not available | ||
| Lower Level | Bedroom | 18' x 10' | ||
| Lower Level | Recreation Room | 29'2'' x 14'4'' | ||
| Main Level | 5pc Bathroom | Measurements not available | ||
| Main Level | Foyer | 5' x 9'8'' | ||
| Main Level | Dining Room | 9'7'' x 10' | ||
| Main Level | Bedroom | 9'7'' x 15'5'' | ||
| Main Level | Bedroom | 11'9'' x 8'6'' | ||
| Main Level | 3pc Ensuite Bath | Measurements not available | ||
| Main Level | Primary Bedroom | 13'5'' x 15'5'' | ||
| Main Level | Living Room | 21'9'' x 18'2'' | ||
| Main Level | Kitchen | 12'9'' x 9'8'' |
https://www.realtor.ca/real-estate/27821677/1325-12-avenue-invermere-invermere
Contact Us
Contact us for more information

David Mcgrath
www.mountainlifehomes.ca/
https://www.facebook.com/david.mcgrath.7587
https://ca.linkedin.com/pub/dave-mcgrath/1a/182/86
https://twitter.com/invyrealtor
1214 7th Avenue, Box 2280
Invermere, British Columbia V0A 1K0




