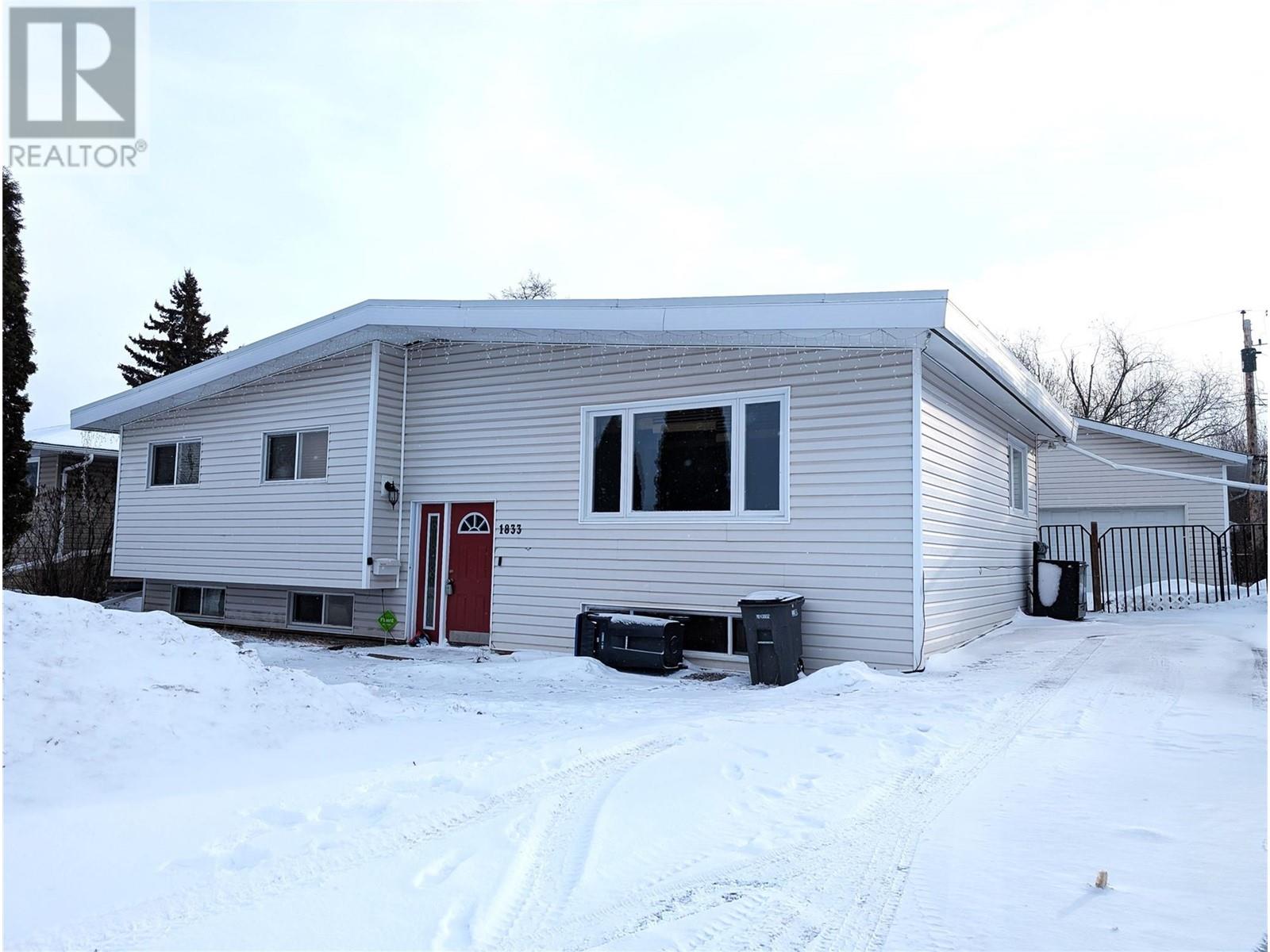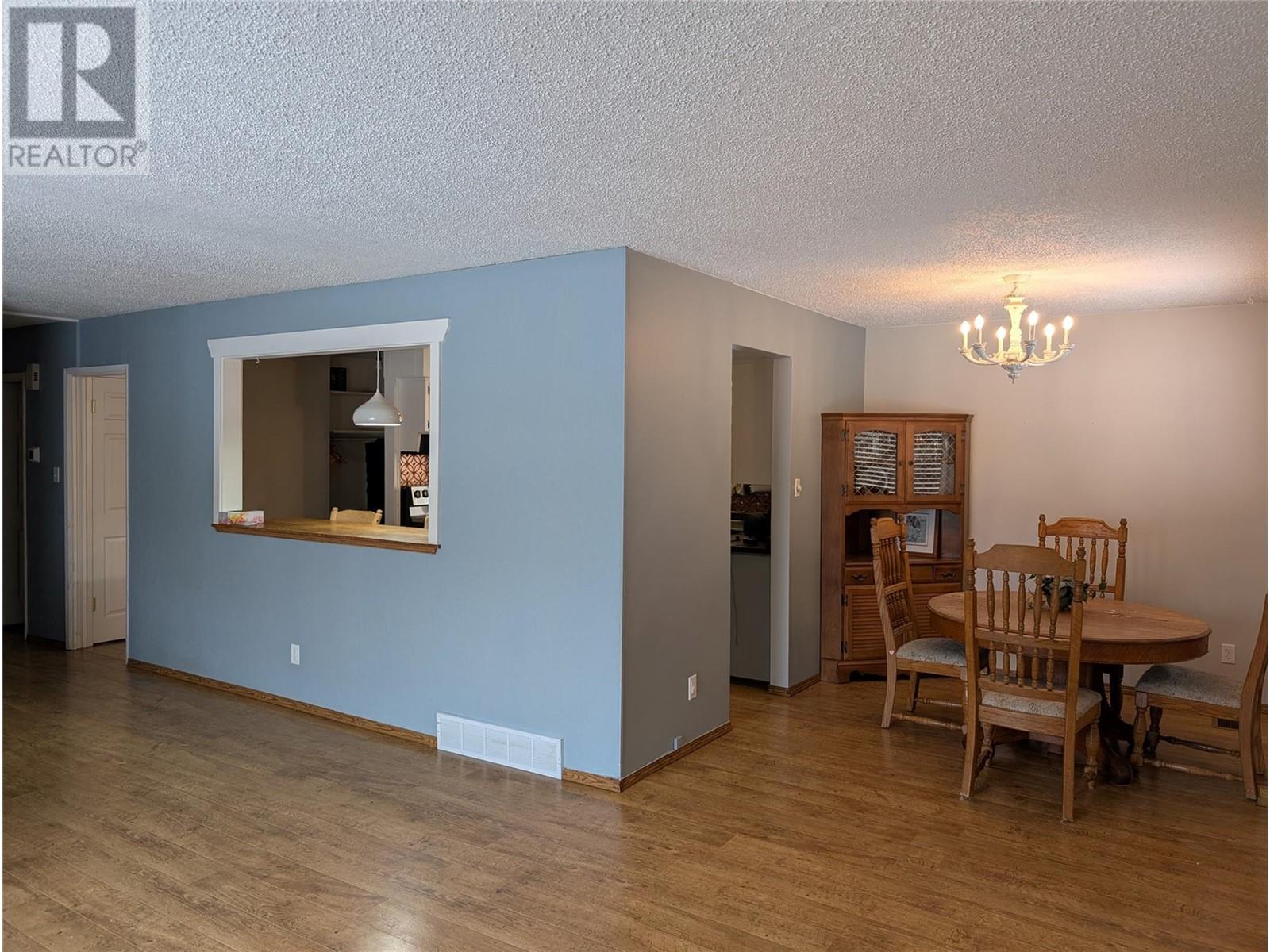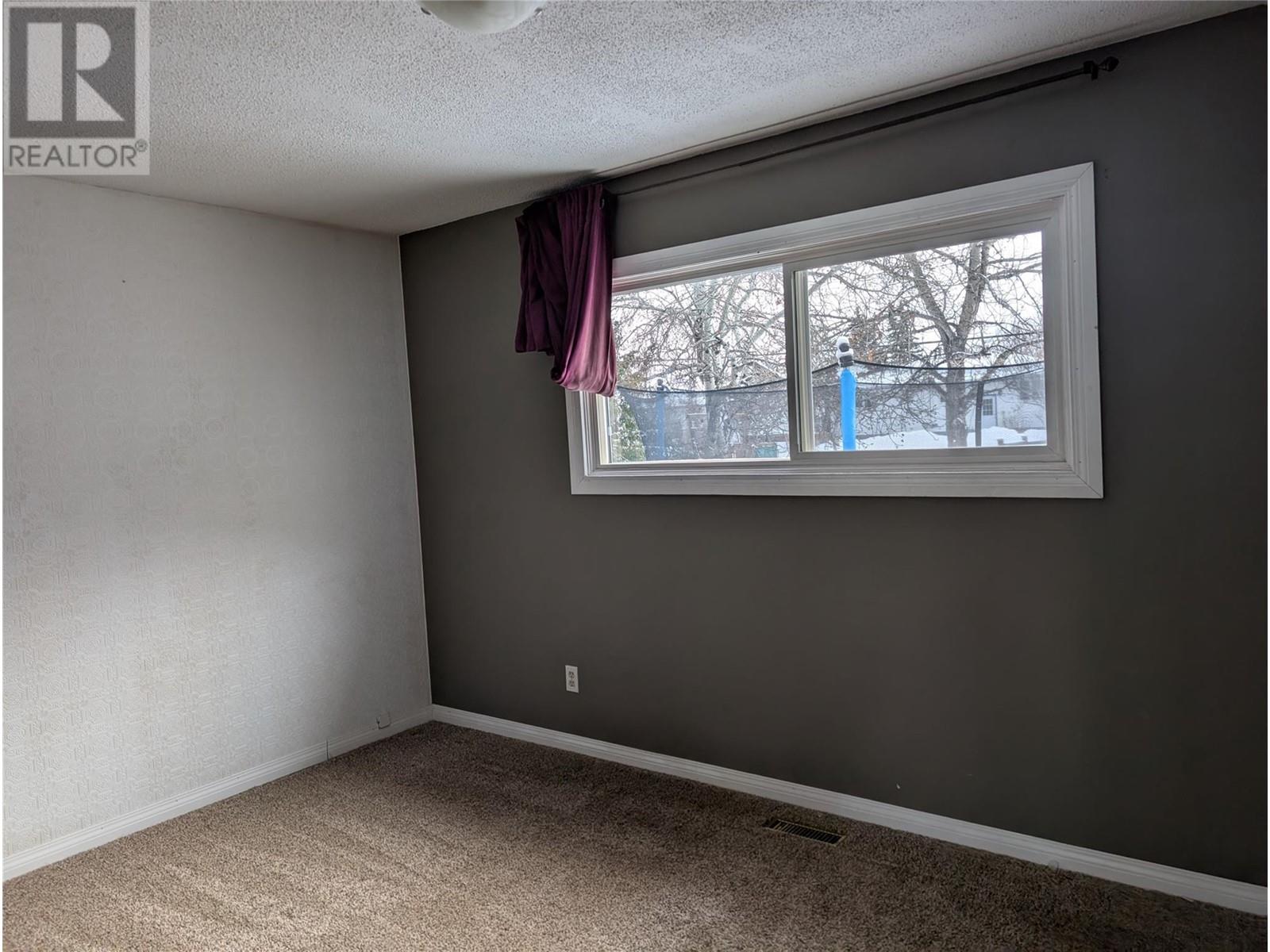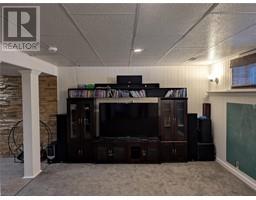1833 Aspen Drive Dawson Creek, British Columbia V1G 2S5
$349,900
Located in an ideal family neighborhood. Parks and all levels of school are nearby, kids playing night and day and only local traffic to deal with. The open kitchen / living / dining room is flooded with natural light. There are 3 generous beds on the main. The master comfortably fits king sized furniture. The kitchen was stylishly refinished with 2tone cabinets. The basement features a wood stove that keeps you cozy all winter, laundry room, rec room, den, a 4th bed that's perfect for guests and a 2nd bath. Mature landscaping gives you excellent curb appeal. The back yard has a spacious deck, swing set, beautiful old trees, raised garden beds, a shed and of course, the double detached garage that features a wood stove so you can keep going on your projects all winter long. Call now for a private showing. (id:59116)
Property Details
| MLS® Number | 10332734 |
| Property Type | Single Family |
| Neigbourhood | Dawson Creek |
| Parking Space Total | 1 |
Building
| Bathroom Total | 2 |
| Bedrooms Total | 4 |
| Constructed Date | 1960 |
| Construction Style Attachment | Detached |
| Heating Type | Forced Air, See Remarks |
| Stories Total | 2 |
| Size Interior | 2,460 Ft2 |
| Type | House |
| Utility Water | Municipal Water |
Parking
| See Remarks | |
| Detached Garage | 1 |
| Street | |
| Rear | |
| R V |
Land
| Acreage | No |
| Sewer | Municipal Sewage System |
| Size Irregular | 0.19 |
| Size Total | 0.19 Ac|under 1 Acre |
| Size Total Text | 0.19 Ac|under 1 Acre |
| Zoning Type | Unknown |
Rooms
| Level | Type | Length | Width | Dimensions |
|---|---|---|---|---|
| Basement | 3pc Bathroom | Measurements not available | ||
| Basement | Laundry Room | 12'0'' x 8'5'' | ||
| Basement | Other | 11'2'' x 8'9'' | ||
| Basement | Recreation Room | 16'8'' x 12'5'' | ||
| Basement | Den | 10'0'' x 8'0'' | ||
| Basement | Bedroom | 12'7'' x 9'4'' | ||
| Main Level | 4pc Bathroom | Measurements not available | ||
| Main Level | Bedroom | 12'6'' x 9'0'' | ||
| Main Level | Bedroom | 11'5'' x 8'9'' | ||
| Main Level | Primary Bedroom | 13'4'' x 10'0'' | ||
| Main Level | Dining Room | 10'5'' x 8'6'' | ||
| Main Level | Kitchen | 12'7'' x 11'4'' | ||
| Main Level | Living Room | 17'0'' x 13'0'' |
https://www.realtor.ca/real-estate/27821675/1833-aspen-drive-dawson-creek-dawson-creek
Contact Us
Contact us for more information

Kevin Kurjata
Personal Real Estate Corporation
(250) 782-2800
www.kevink.ca/
10224 - 10th Street
Dawson Creek, British Columbia V1G 3T4
(250) 782-8181
www.dawsoncreekrealty.britishcolumbia.remax.ca/

































