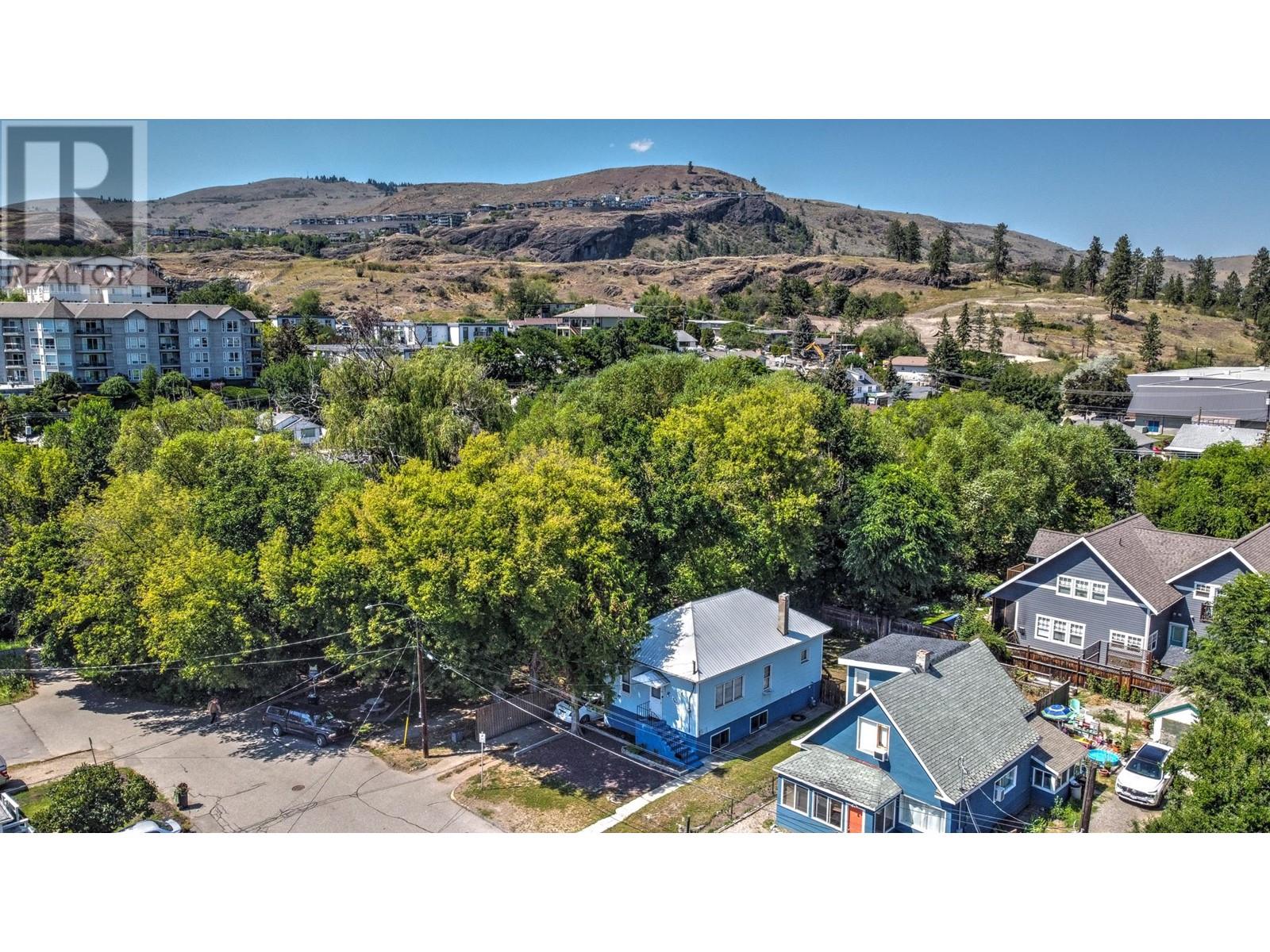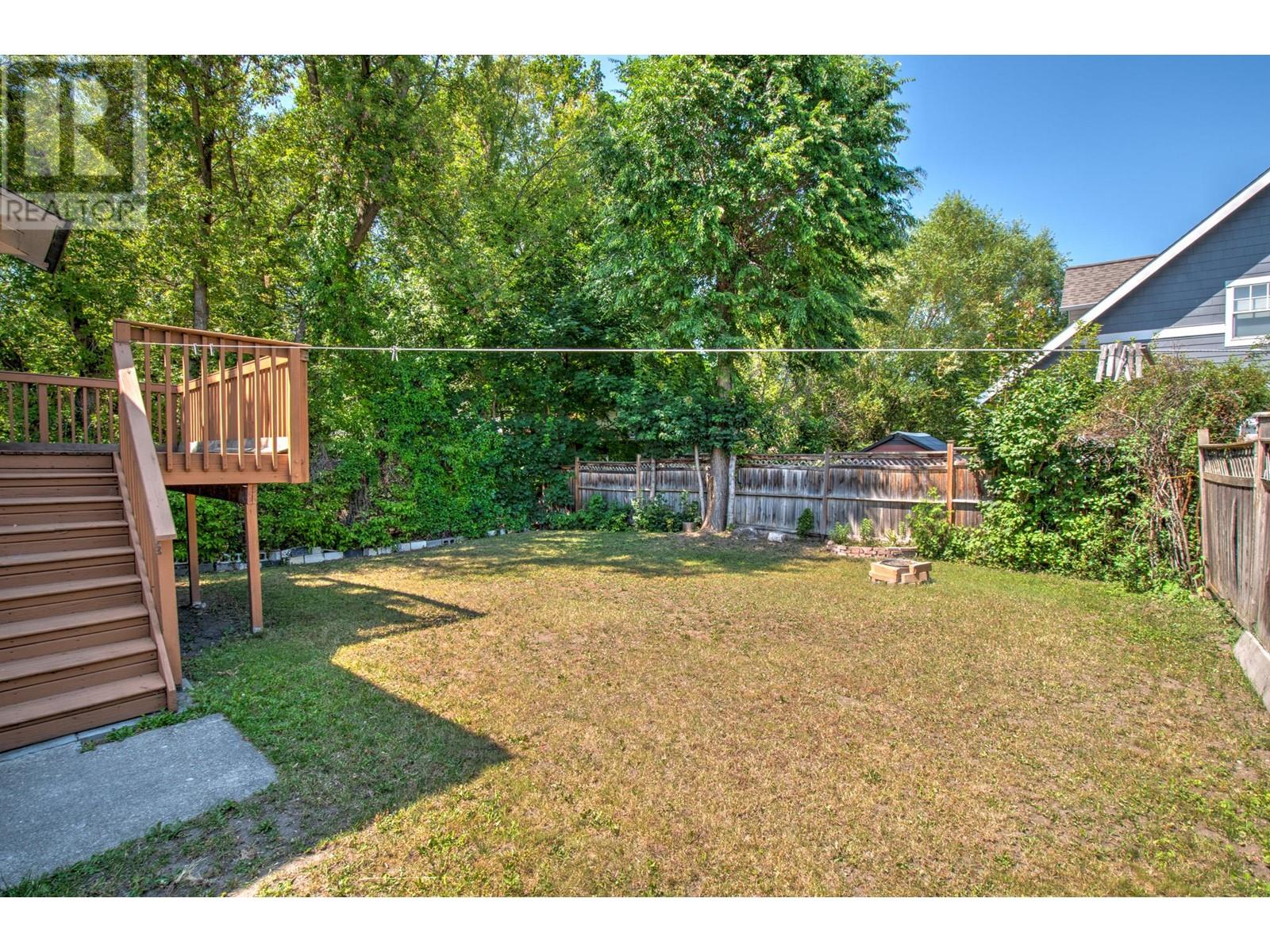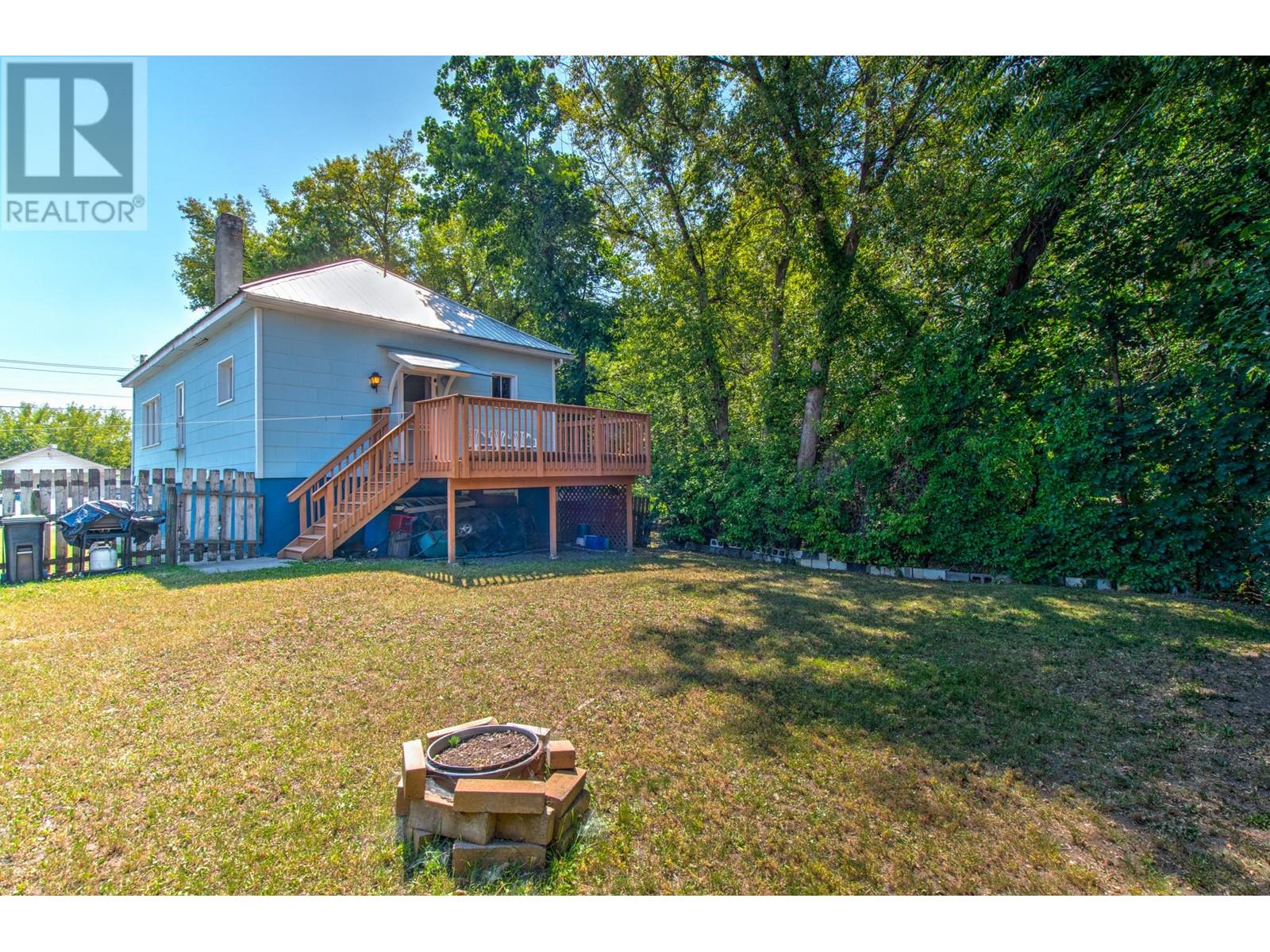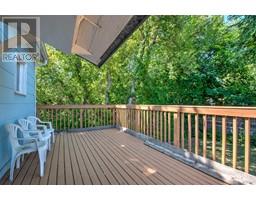3405 33 Avenue Vernon, British Columbia V1T 2P2
$499,900
Located in one of the BEST neighbourhoods in Downtown Vernon! This charming character house has huge potential for the first-time home buyer in its unfinished spaces (814 Sq Ft). This home comes with a large fully-fenced backyard and an unfinished basement with a SEPARATE entrance just waiting for your ideas. This home is neighbour to Hidden Park and its scenic picnic area and stream. You can live steps away from downtown without the street noise or traffic! Relax on the sundeck as you listen to the soothing sounds of the stream. This home was well cared for by its owners and is structurally sound. There are loads of shaded parking spots available to the side of the home – could even fit a large RV. In 1951 the home was lifted and then the basement was created. More Recent Updates: New furnace (2012), New gas meter (2023), Appliances (2012 - Except the stove) Sundeck and Footings (2007), New concrete floor in the Basement (2007), Windows (1988), Roof (1988), Electrical and Insulation (1988). The Commercial-Residential mixed use zoning allows for developments of up to 4 stories, multi-unit housing, home based businesses, commercial businesses, child care facilities, and health care facilities! (id:59116)
Property Details
| MLS® Number | 10319425 |
| Property Type | Single Family |
| Neigbourhood | City of Vernon |
| Parking Space Total | 3 |
| Water Front Type | Waterfront On Stream |
Building
| Bathroom Total | 1 |
| Bedrooms Total | 2 |
| Constructed Date | 1910 |
| Construction Style Attachment | Detached |
| Heating Type | Forced Air, See Remarks |
| Stories Total | 2 |
| Size Interior | 814 Ft2 |
| Type | House |
| Utility Water | Municipal Water |
Parking
| R V |
Land
| Acreage | No |
| Sewer | Municipal Sewage System |
| Size Irregular | 0.12 |
| Size Total | 0.12 Ac|under 1 Acre |
| Size Total Text | 0.12 Ac|under 1 Acre |
| Surface Water | Creek Or Stream |
| Zoning Type | Unknown |
Rooms
| Level | Type | Length | Width | Dimensions |
|---|---|---|---|---|
| Basement | Other | 10' x 24' | ||
| Basement | Recreation Room | 10' x 24' | ||
| Basement | Utility Room | 11' x 20' | ||
| Main Level | Laundry Room | 5' x 9' | ||
| Main Level | Full Bathroom | 9' x 4' | ||
| Main Level | Kitchen | 11' x 11' | ||
| Main Level | Bedroom | 12' x 10' | ||
| Main Level | Primary Bedroom | 12' x 10' | ||
| Main Level | Living Room | 24' x 11' |
https://www.realtor.ca/real-estate/27164494/3405-33-avenue-vernon-city-of-vernon
Contact Us
Contact us for more information
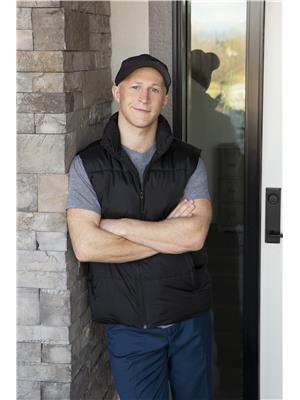
Tom Scott
www.okanagansold.com/
https://www.facebook.com/profile.php?id=100087733527286
3405 27 St
Vernon, British Columbia V1T 4W8


