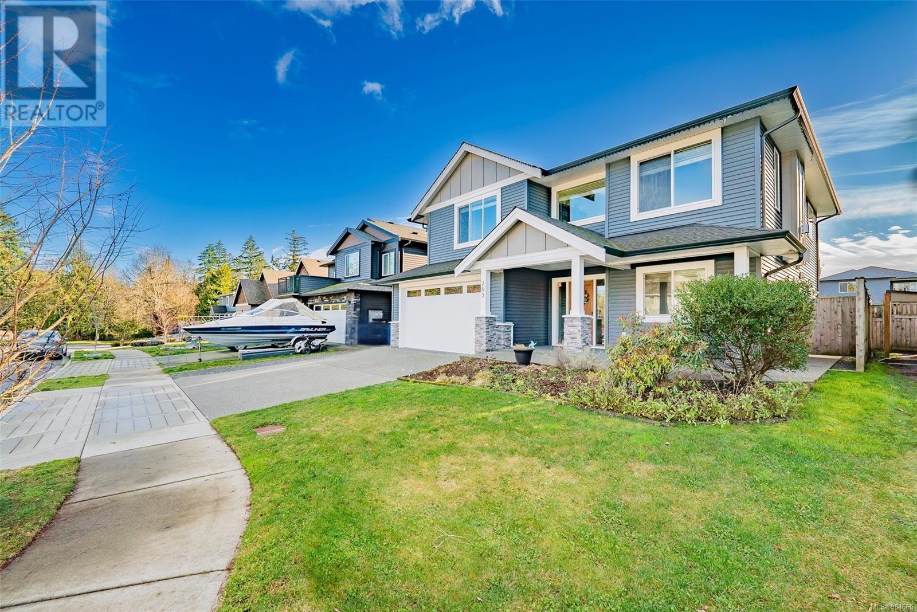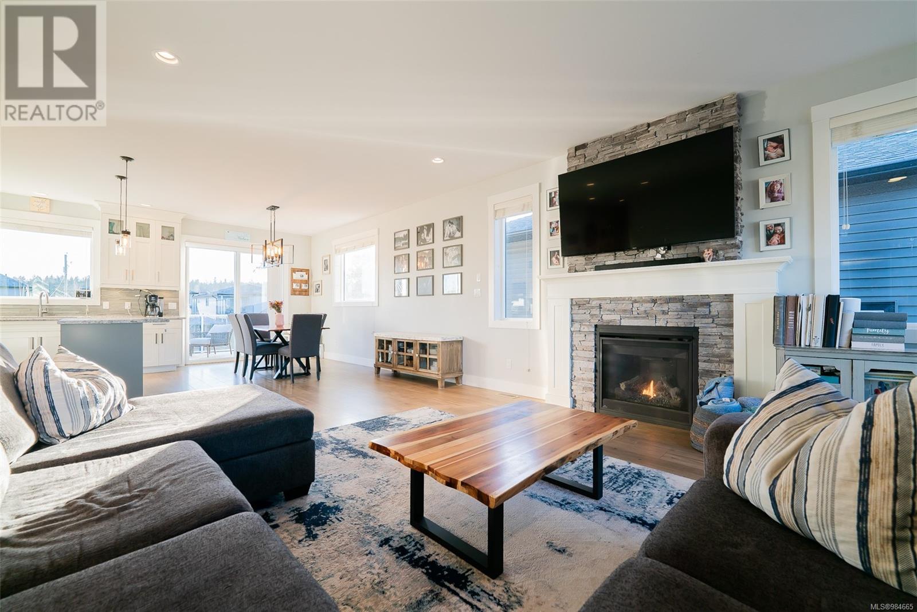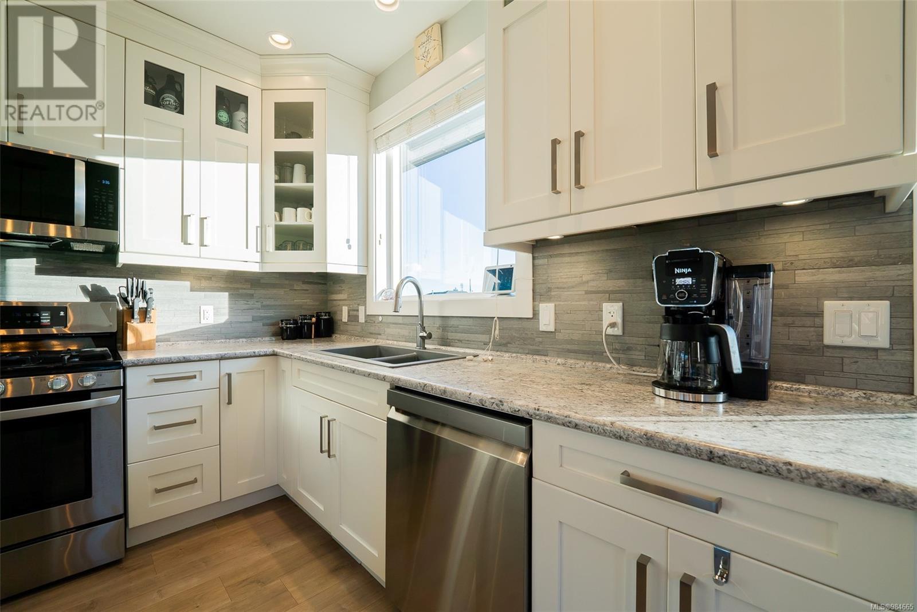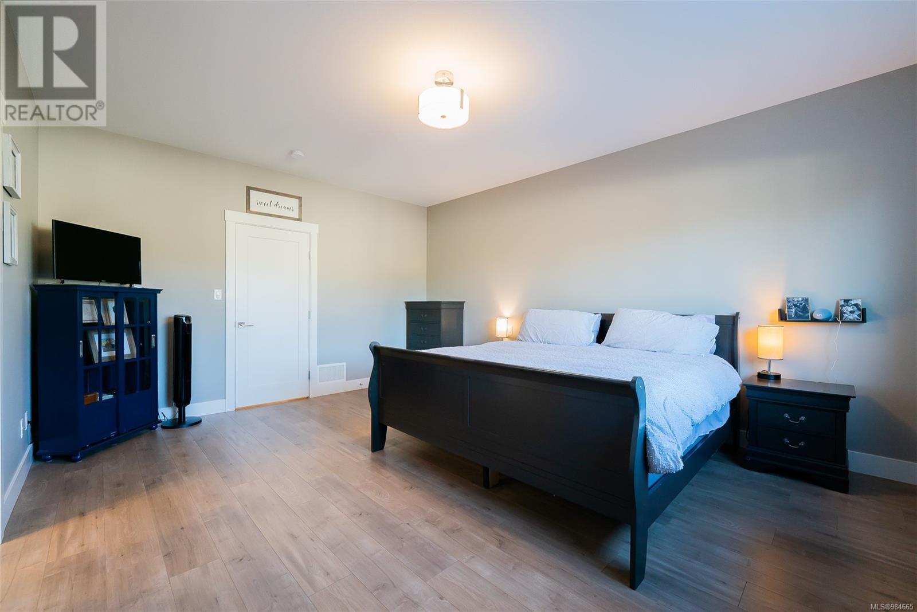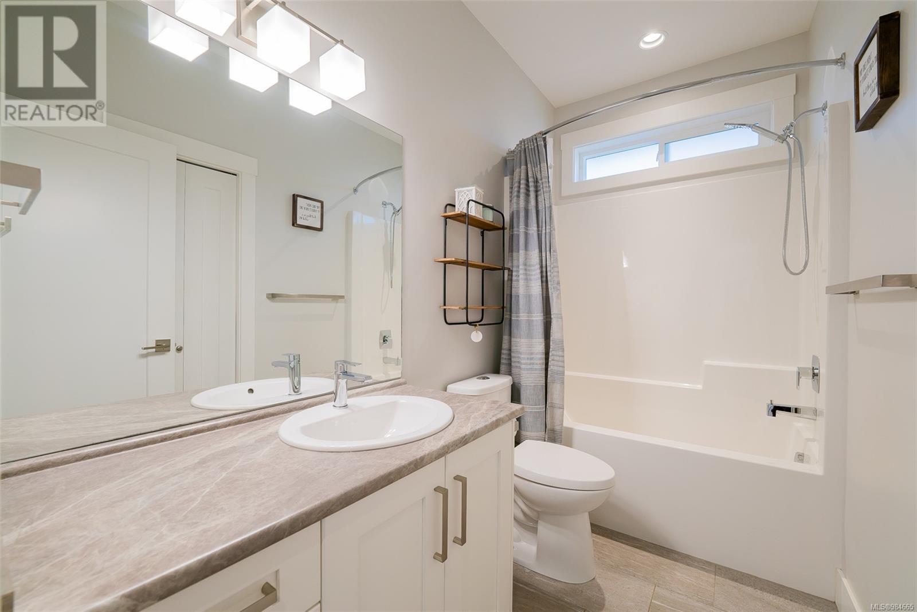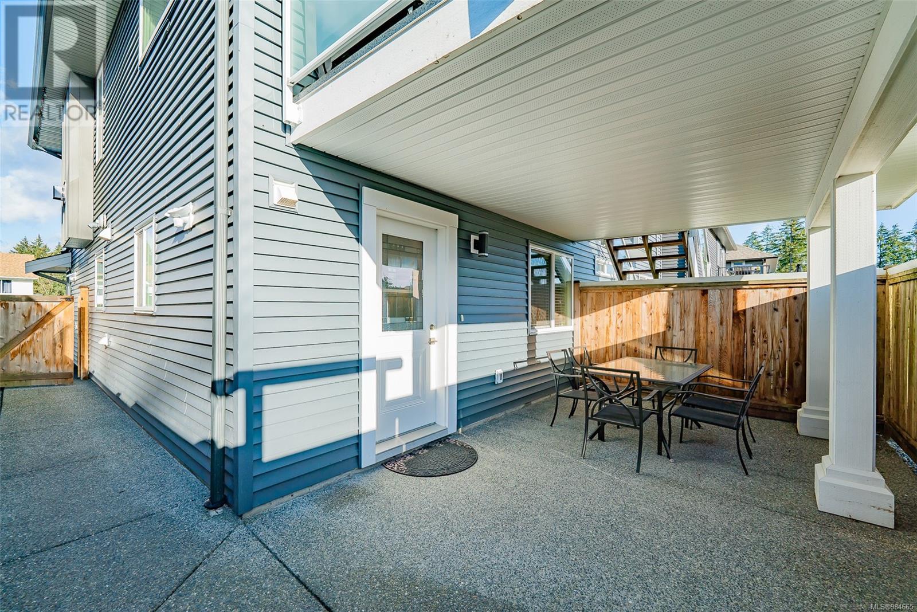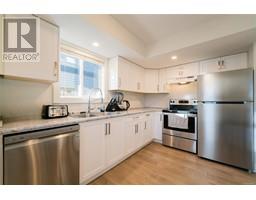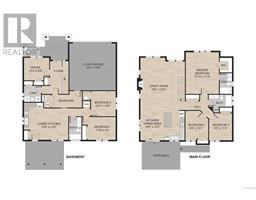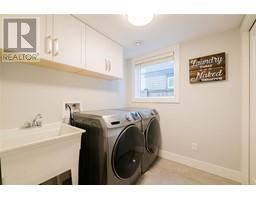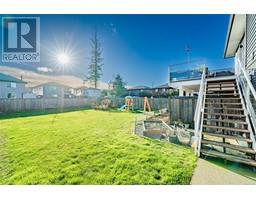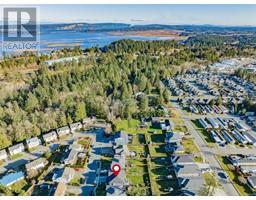293 Ryan Rd Nanaimo, British Columbia V9R 6X8
$935,000
Are you longing for a newer home, but tired of looking at homes on postage sized lots? Then you’ve gotta check out 293 Ryan Road! Set on a quiet street between Southgate Mall and University Village, this home has a 2 bedroom legal suite with it’s own separate patio, 3 years of warranty remaining plus a big south facing backyard with mature garden beds & fruit trees. Built by reputable Harbour Point Homes, this home has benefitted from both quality systems and meticulous care from the original owners. There is a total of 6 bedrooms & 3 bathrooms, with the ideal office space off the entry, a full laundry room and mudroom connecting to the garage that is framed for a door if you wanted to integrate the suite into the home. Upstairs is spacious and naturally bright with 9 foot ceilings, exceptionally large windows and timeless finishes. The kitchen has an insland with eating bar, gas range and stone backsplash with an open layout extending into a large dining room & expansive living room hosting a beautiful gas fireplace with floor to ceiling stone. The large deck over looks the yard & takes in views of Mt. Benson. 3 bedrooms and 2 bathrooms are on this level including the spacious primary bedroom with walk in closet and ensuite bathroom. The legal 2 bedroom suite has it’s own enclosed patio space, separate meter, private entry and laundry with door framed in but drywalled over making interior connection possible. Efficient gas furnace, gas hot water, A/C plus extras you can’t see like TJI engineered non-squeak floors and insulation around the primary bedroom. New homes are a dime a dozen, but finding one that has the package of this home’s large south facing lot, quality systems & quiet location is rare. (id:59116)
Open House
This property has open houses!
11:00 am
Ends at:1:00 pm
Property Details
| MLS® Number | 984665 |
| Property Type | Single Family |
| Neigbourhood | South Nanaimo |
| Features | Curb & Gutter, Level Lot, Southern Exposure, Other, Rectangular |
| ParkingSpaceTotal | 2 |
| ViewType | Mountain View |
Building
| BathroomTotal | 3 |
| BedroomsTotal | 6 |
| ArchitecturalStyle | Contemporary |
| ConstructedDate | 2018 |
| CoolingType | Air Conditioned, Central Air Conditioning, Fully Air Conditioned |
| FireplacePresent | Yes |
| FireplaceTotal | 1 |
| HeatingFuel | Natural Gas |
| HeatingType | Forced Air, Heat Pump |
| SizeInterior | 2515 Sqft |
| TotalFinishedArea | 2515 Sqft |
| Type | House |
Land
| AccessType | Road Access |
| Acreage | No |
| SizeIrregular | 6396 |
| SizeTotal | 6396 Sqft |
| SizeTotalText | 6396 Sqft |
| ZoningDescription | R5 |
| ZoningType | Residential |
Rooms
| Level | Type | Length | Width | Dimensions |
|---|---|---|---|---|
| Lower Level | Bathroom | 3-Piece | ||
| Lower Level | Bedroom | 11'6 x 9'6 | ||
| Lower Level | Bedroom | 10'0 x 10'6 | ||
| Lower Level | Kitchen | 18'6 x 13'0 | ||
| Lower Level | Bedroom | 10'4 x 9'6 | ||
| Main Level | Bedroom | 9'6 x 11'4 | ||
| Main Level | Bedroom | 9'6 x 12'4 | ||
| Main Level | Bathroom | 3-Piece | ||
| Main Level | Ensuite | 3-Piece | ||
| Main Level | Primary Bedroom | 13'10 x 17'8 | ||
| Main Level | Kitchen | 18'6 x 13'0 | ||
| Main Level | Great Room | 18'6 x 22'0 |
https://www.realtor.ca/real-estate/27822650/293-ryan-rd-nanaimo-south-nanaimo
Interested?
Contact us for more information
Mandy Colford
Personal Real Estate Corporation
#1 - 5140 Metral Drive
Nanaimo, British Columbia V9T 2K8
Shayna Beute
#1 - 5140 Metral Drive
Nanaimo, British Columbia V9T 2K8
Samantha Brownlee
Personal Real Estate Corporation
#1 - 5140 Metral Drive
Nanaimo, British Columbia V9T 2K8














