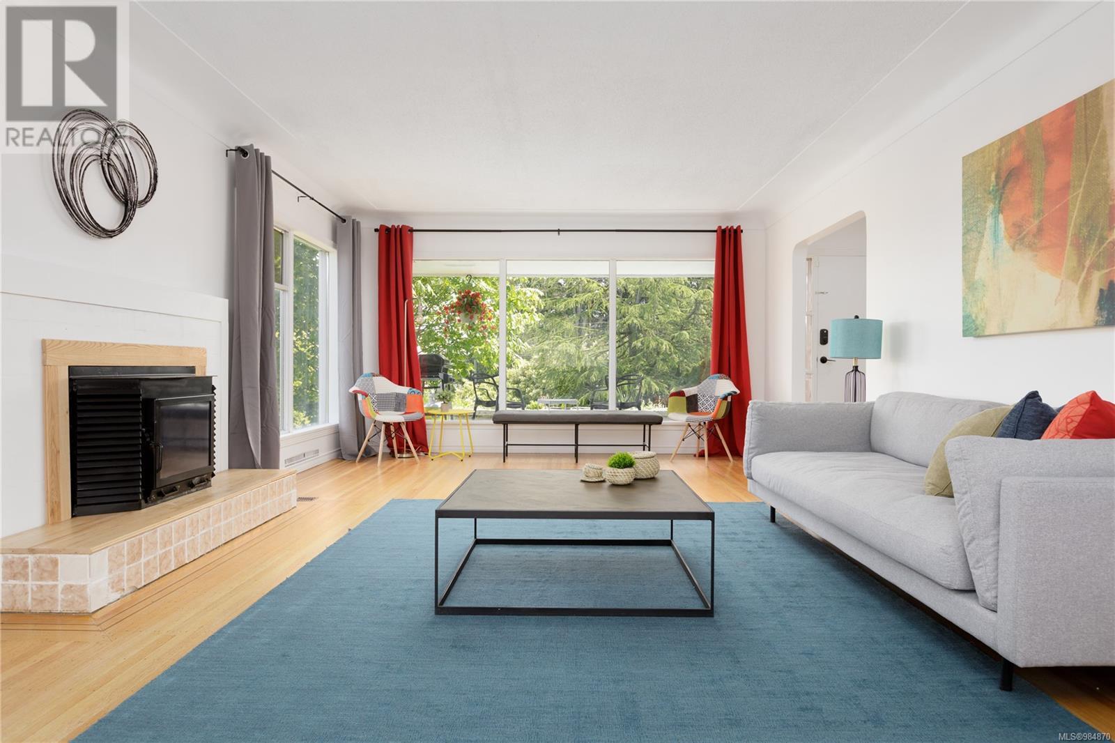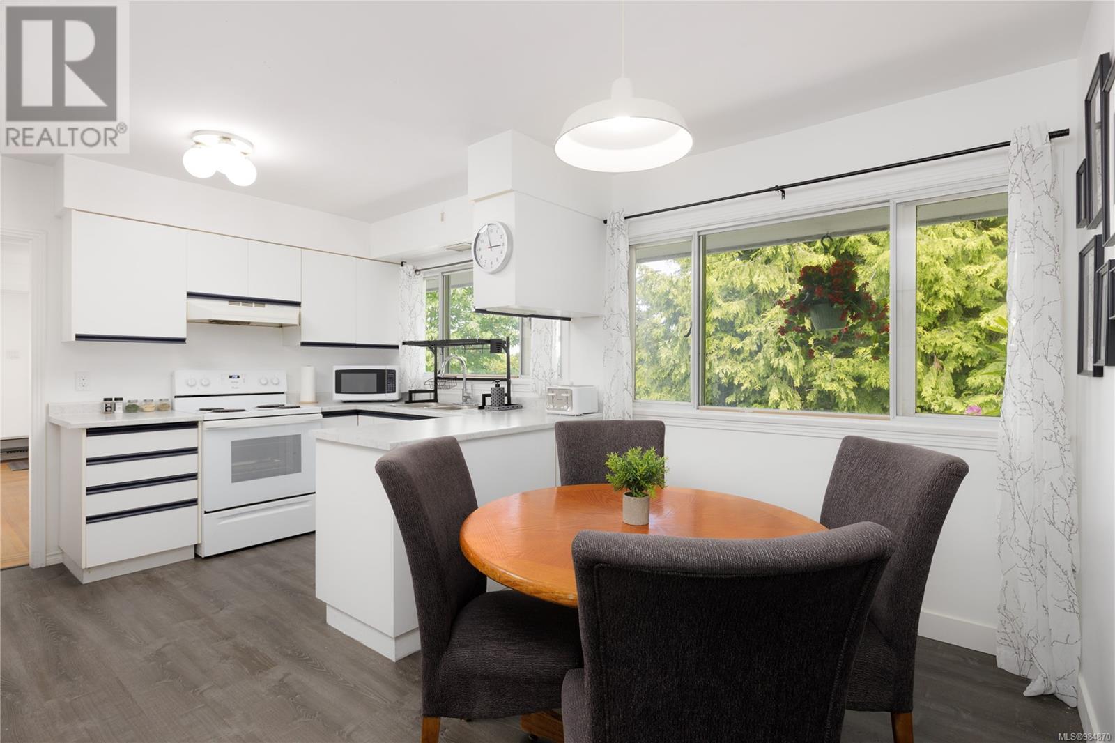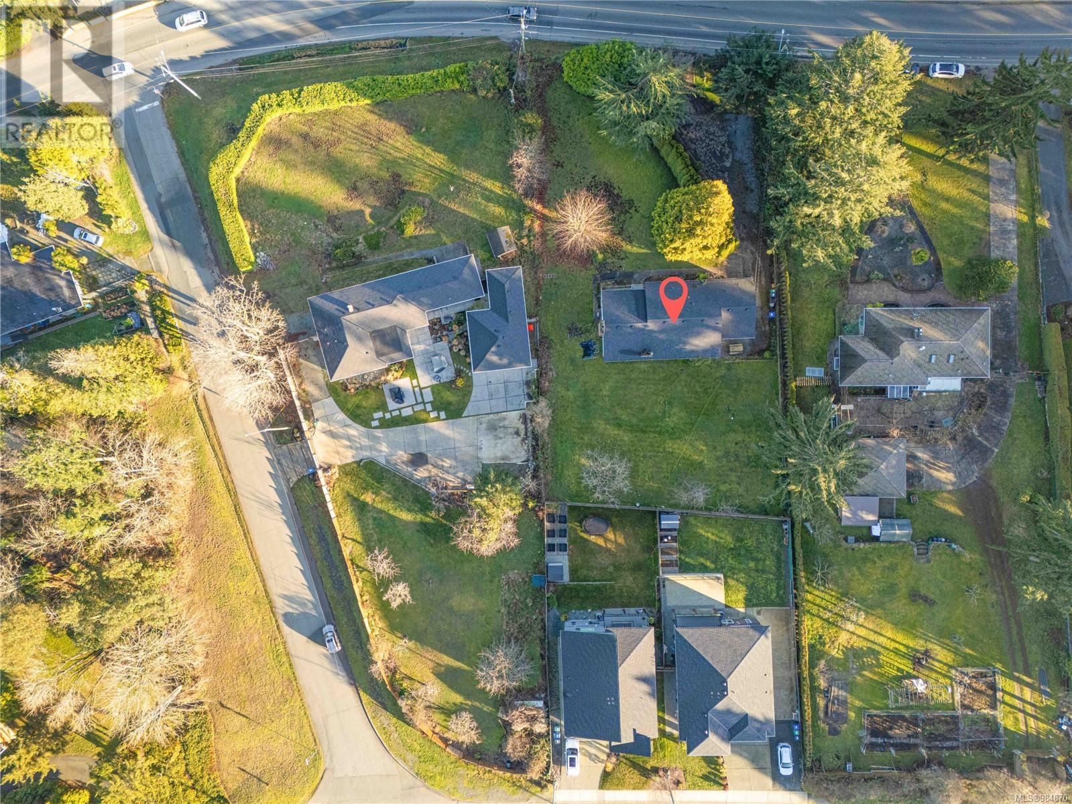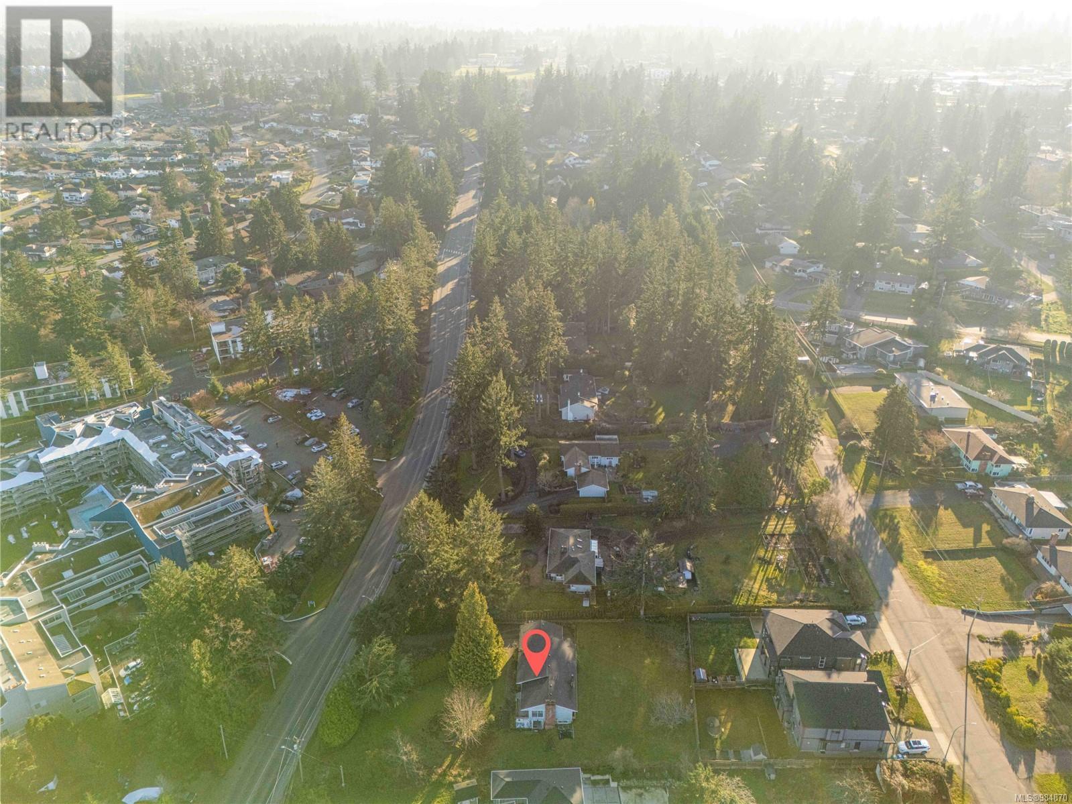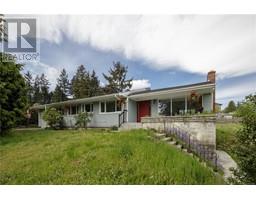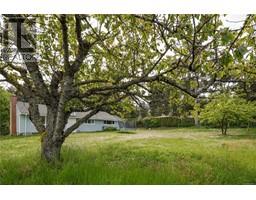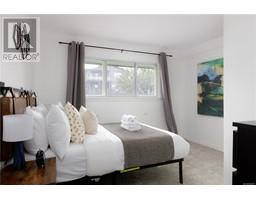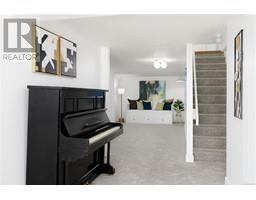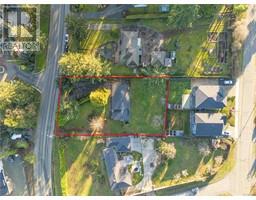2555 Departure Bay Rd Nanaimo, British Columbia V9S 3W2
$1,100,000
This 23,640 sq. ft. property offers endless development potential in one of Nanaimo’s most sought-after areas. Whether you envision constructing two fourplexes, retaining the existing home and subdividing the back lot for two spec homes, or pursuing a land assembly with the neighboring lot to create multifamily townhomes (up to 29 units), the possibilities are yours to explore. The property currently features a 3,100 sq. ft. home with 5 bedrooms and 2 bathrooms, generating rental income as you plan your next investment move. Situated in the desirable Departure Bay neighborhood, this property boasts ocean views and is within walking distance to the beach. This is a rare chance to develop in a vibrant area with significant growth potential. Preliminary design sketches regarding land assembly are availalbe. (id:59116)
Property Details
| MLS® Number | 984870 |
| Property Type | Single Family |
| Neigbourhood | Departure Bay |
| Features | Central Location, Level Lot, Other, Rectangular, Marine Oriented |
| Parking Space Total | 6 |
| Plan | Epp68153 |
| Structure | Patio(s) |
| View Type | Mountain View, Ocean View |
Building
| Bathroom Total | 2 |
| Bedrooms Total | 5 |
| Constructed Date | 1951 |
| Cooling Type | None |
| Fireplace Present | Yes |
| Fireplace Total | 1 |
| Heating Fuel | Natural Gas |
| Heating Type | Forced Air |
| Size Interior | 3,650 Ft2 |
| Total Finished Area | 3151 Sqft |
| Type | House |
Land
| Acreage | No |
| Size Irregular | 0.54 |
| Size Total | 0.54 Ac |
| Size Total Text | 0.54 Ac |
| Zoning Description | R1 |
| Zoning Type | Residential |
Rooms
| Level | Type | Length | Width | Dimensions |
|---|---|---|---|---|
| Lower Level | Bathroom | 3-Piece | ||
| Lower Level | Storage | 14'2 x 5'5 | ||
| Lower Level | Storage | 19'10 x 7'4 | ||
| Lower Level | Family Room | 14'9 x 14'6 | ||
| Lower Level | Recreation Room | 22'7 x 10'1 | ||
| Lower Level | Mud Room | 11'11 x 6'3 | ||
| Lower Level | Den | 13'7 x 9'7 | ||
| Lower Level | Bedroom | 17'9 x 8'0 | ||
| Lower Level | Bedroom | 14'9 x 9'6 | ||
| Main Level | Porch | 18'10 x 6'4 | ||
| Main Level | Patio | 28'4 x 11'5 | ||
| Main Level | Bedroom | 11'2 x 8'4 | ||
| Main Level | Bedroom | 11'8 x 11'2 | ||
| Main Level | Bathroom | 5-Piece | ||
| Main Level | Primary Bedroom | 13'10 x 11'12 | ||
| Main Level | Laundry Room | 9'6 x 9'1 | ||
| Main Level | Dining Nook | 6'11 x 5'6 | ||
| Main Level | Kitchen | 12'3 x 8'8 | ||
| Main Level | Dining Room | 11'1 x 10'8 | ||
| Main Level | Living Room | 24'3 x 14'1 |
https://www.realtor.ca/real-estate/27822997/2555-departure-bay-rd-nanaimo-departure-bay
Contact Us
Contact us for more information

Kate Philpott
www.thebaldguy.ca/
https://www.facebook.com/TheBaldGuyRealEstateTeam/
https://twitter.com/?lang=en
#2 - 3179 Barons Rd
Nanaimo, British Columbia V9T 5W5

Dean Philpott
Personal Real Estate Corporation
www.thebaldguy.ca/
https://www.facebook.com/TheBaldGuyRealEstateTeam/
https://www.linkedin.com/company/the-bald-guy-real-estate-team
https://twitter.com/thebaldguyteam
#2 - 3179 Barons Rd
Nanaimo, British Columbia V9T 5W5






