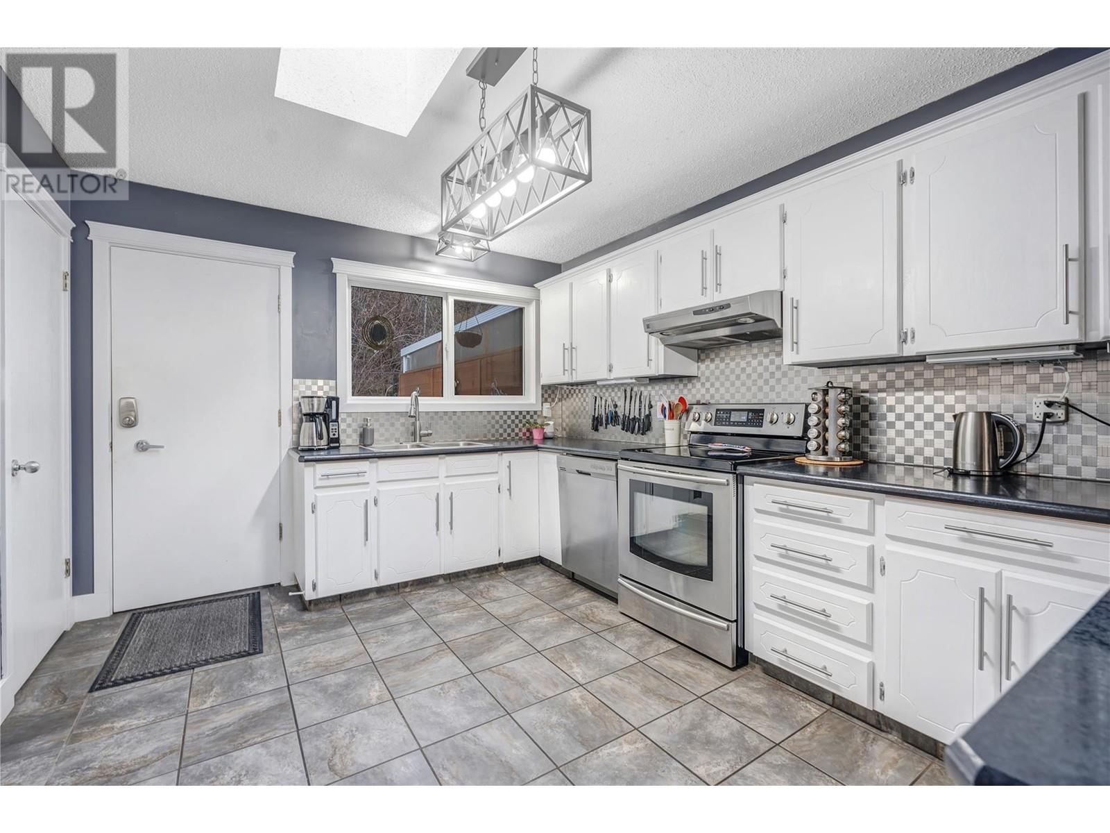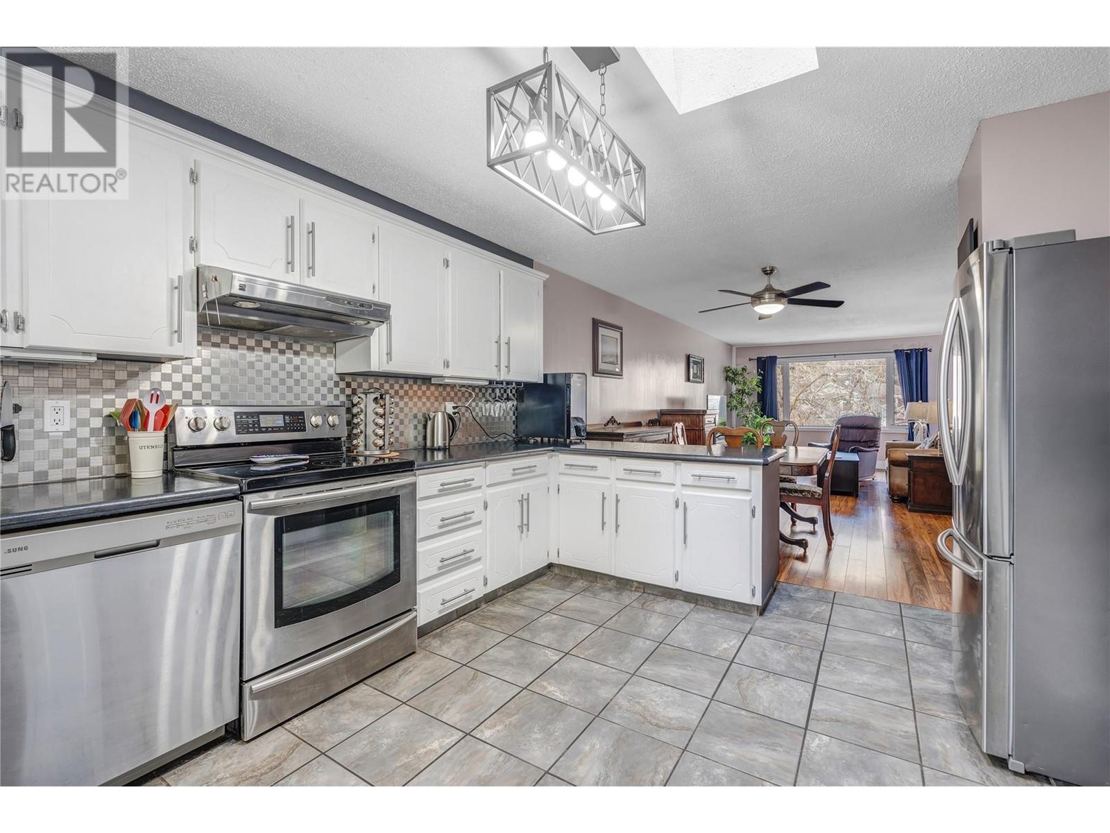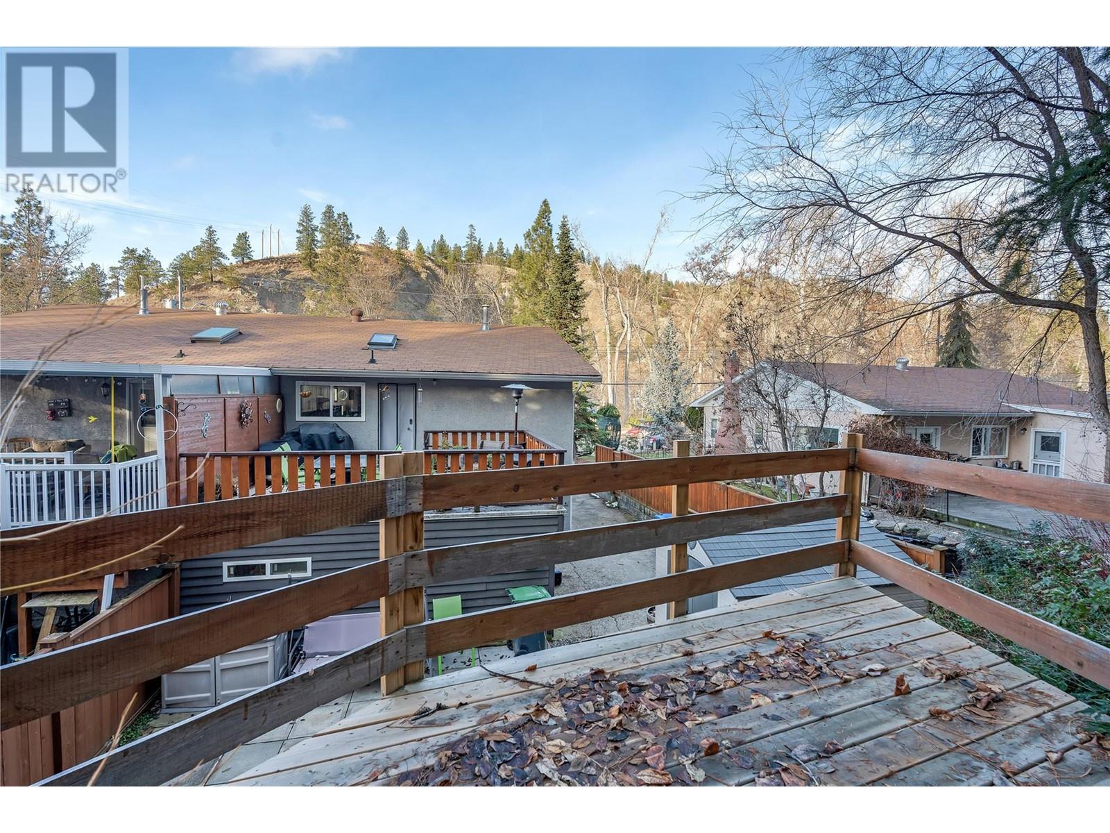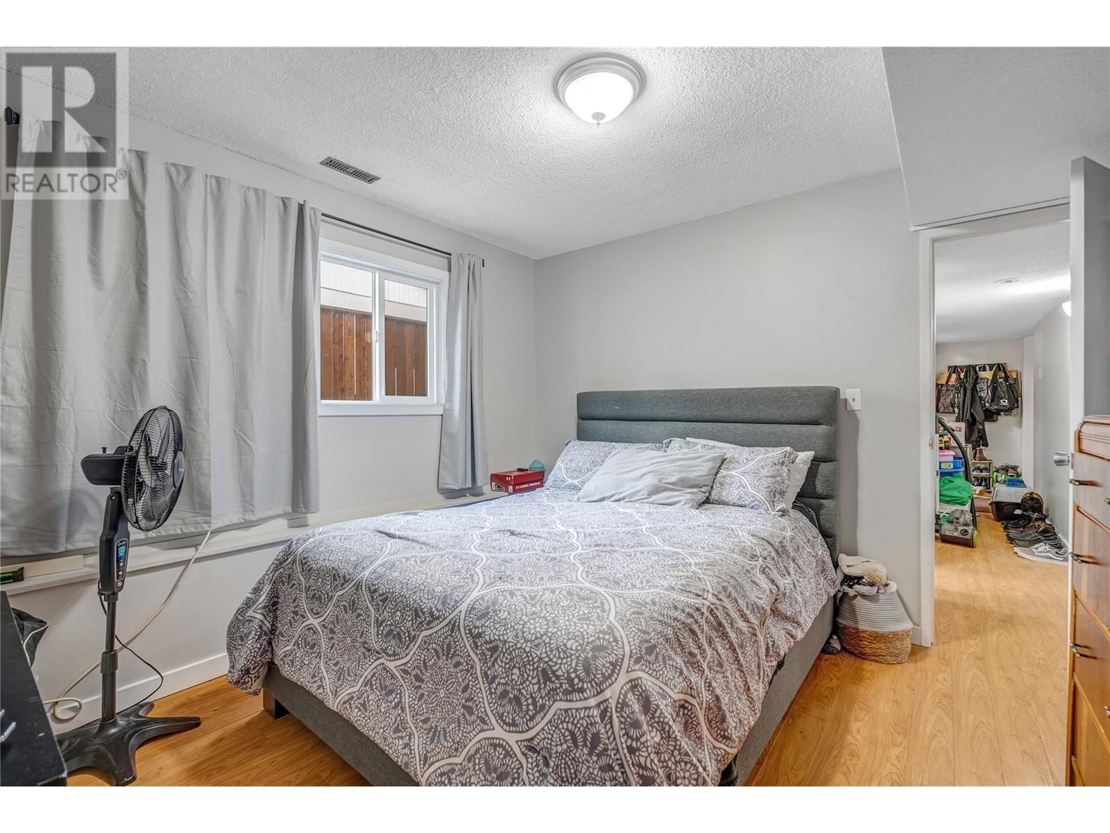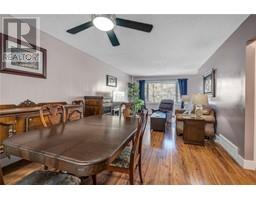1568 Penticton Avenue Penticton, British Columbia V2A 8N7
$629,000
This charming half duplex, nestled on the peaceful Eastern hillside, offers the perfect balance of privacy, space, and convenience. Set in a highly sought-after location, this property provides the ideal opportunity for homeownership, with the added bonus of an in-law suite below. The main level features a spacious 2-bedroom, 1-bathroom layout with a bright kitchen, cozy living, and dining areas. Below, the 1-bedroom, 1-bathroom in-law suite (currently rented) with its own kitchen offers flexibility for extended family, guests. Both spaces are well-maintained and ready for your personal touch, with room for updates to make it truly your own. Enjoy three generous patios for outdoor entertaining, including a unique treehouse patio, perfect for relaxing or wildlife watching. The fenced yard is great for kids or pets, and a long driveway offers ample parking space. At the back of the home, storage/workshop beneath the deck adds even more practicality, and an additional outside shed is perfect for your tools or gear. With a creek nearby, you'll love the serene environment, ideal for walks or just unwinding in nature. The home is quietly situated on a safe, friendly street, with excellent neighbors, and it's close to everything — including dog parks, bus stops, and more. This is an excellent opportunity for anyone looking for a private, low-maintenance home in an amazing location. Don’t miss out on this incredible value! Freehold, no strata fees. (id:59116)
Property Details
| MLS® Number | 10332818 |
| Property Type | Single Family |
| Neigbourhood | Columbia/Duncan |
| Features | One Balcony |
Building
| BathroomTotal | 2 |
| BedroomsTotal | 3 |
| Appliances | Refrigerator, Dishwasher, Range - Electric, Hood Fan, Washer & Dryer |
| BasementType | Full |
| ConstructedDate | 1977 |
| CoolingType | Central Air Conditioning |
| ExteriorFinish | Stucco |
| FoundationType | Block |
| HeatingType | Forced Air, See Remarks |
| RoofMaterial | Asphalt Shingle |
| RoofStyle | Unknown |
| StoriesTotal | 2 |
| SizeInterior | 1776 Sqft |
| Type | Duplex |
| UtilityWater | Municipal Water |
Parking
| See Remarks |
Land
| Acreage | No |
| Sewer | Municipal Sewage System |
| SizeIrregular | 0.17 |
| SizeTotal | 0.17 Ac|under 1 Acre |
| SizeTotalText | 0.17 Ac|under 1 Acre |
| ZoningType | Residential |
Rooms
| Level | Type | Length | Width | Dimensions |
|---|---|---|---|---|
| Lower Level | Utility Room | 3'7'' x 6'11'' | ||
| Lower Level | Recreation Room | 11'6'' x 21'6'' | ||
| Lower Level | Laundry Room | 7'6'' x 10'10'' | ||
| Lower Level | Kitchen | 11'6'' x 15'4'' | ||
| Lower Level | Dining Room | 4'3'' x 7'10'' | ||
| Lower Level | Bedroom | 10'9'' x 11'7'' | ||
| Lower Level | 3pc Bathroom | 7'5'' x 6'10'' | ||
| Main Level | Primary Bedroom | 10'11'' x 10'11'' | ||
| Main Level | Living Room | 14'8'' x 16'6'' | ||
| Main Level | Kitchen | 12' x 13'11'' | ||
| Main Level | Dining Room | 12' x 8'4'' | ||
| Main Level | Bedroom | 10'11'' x 9'3'' | ||
| Main Level | 4pc Bathroom | 7'8'' x 7' |
https://www.realtor.ca/real-estate/27823284/1568-penticton-avenue-penticton-columbiaduncan
Interested?
Contact us for more information
Mike Stohler
Personal Real Estate Corporation
10114 Main Street
Summerland, British Columbia V0H 1Z0


