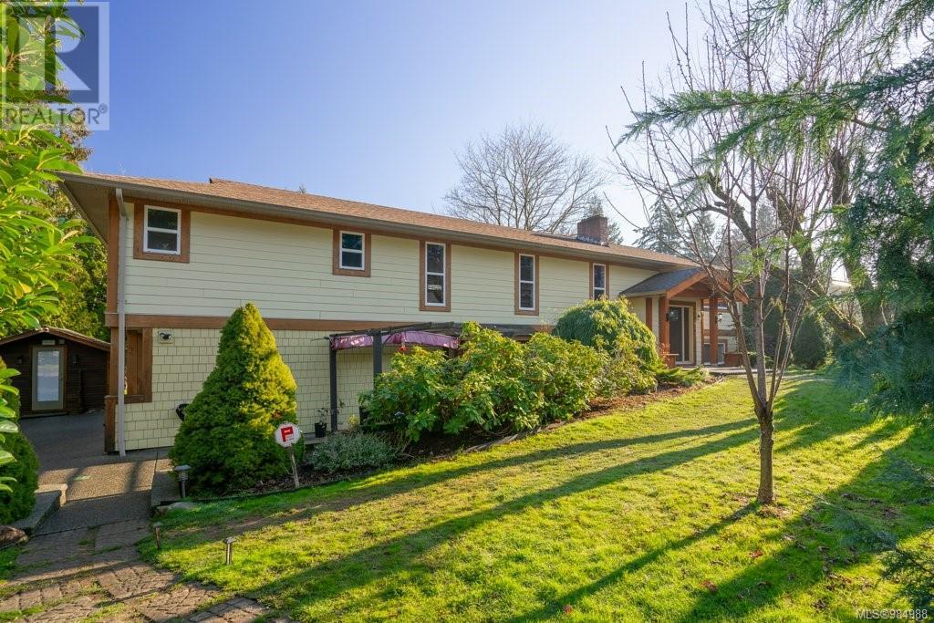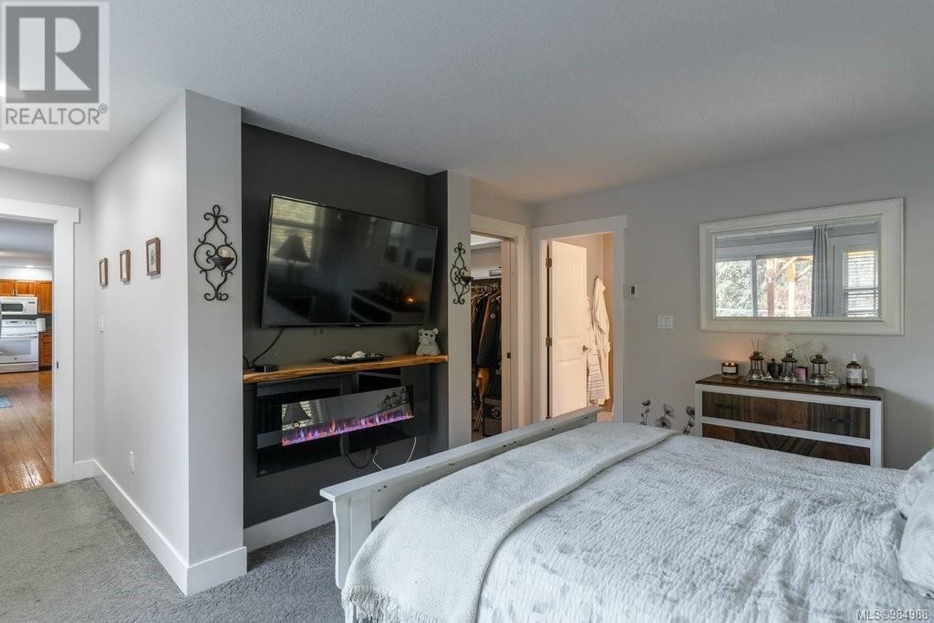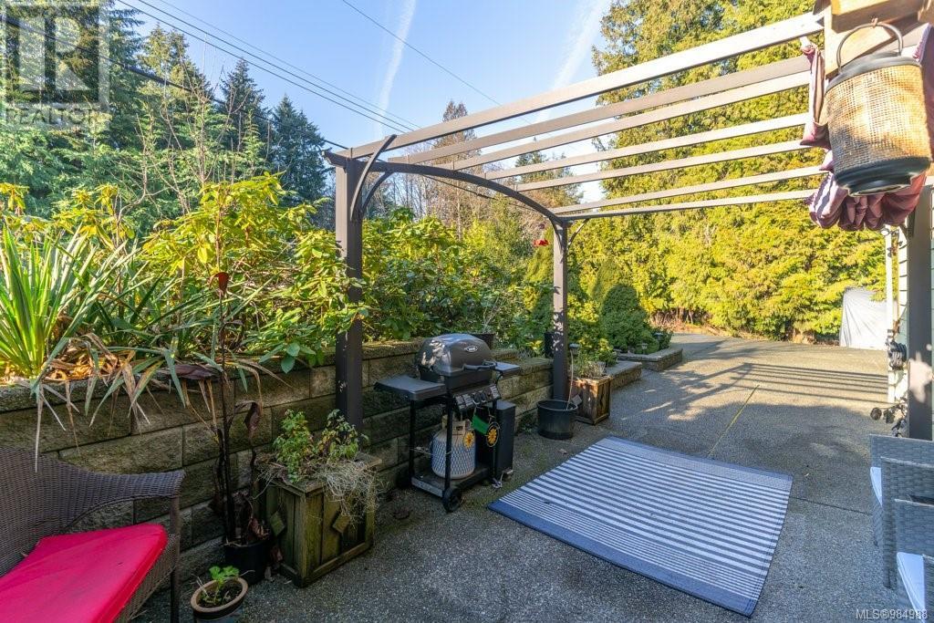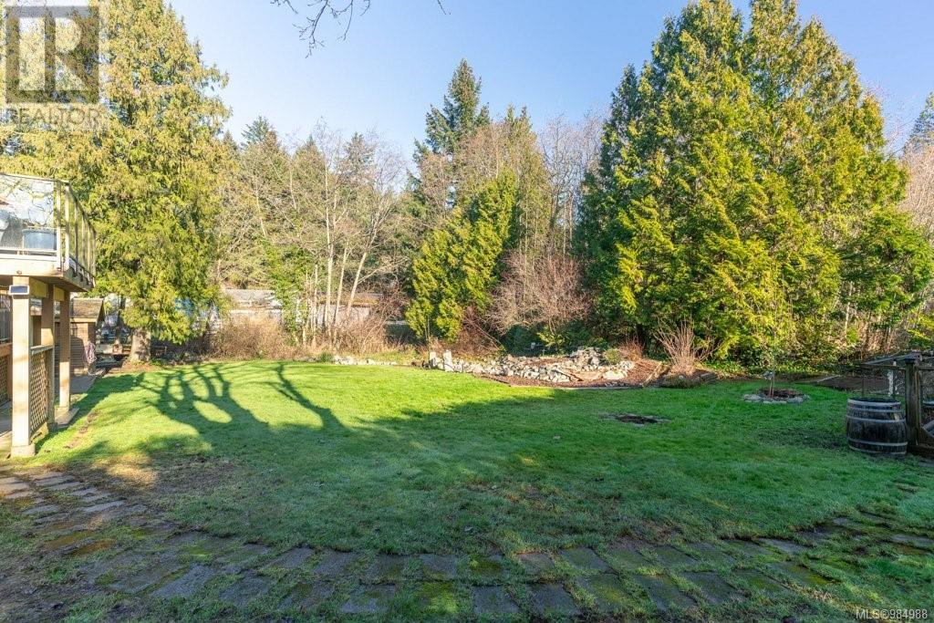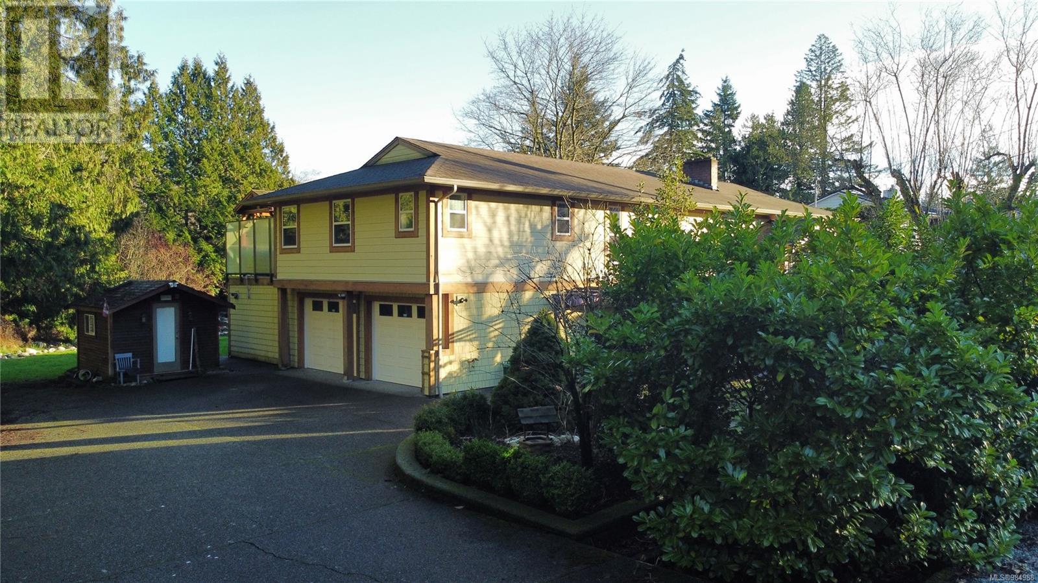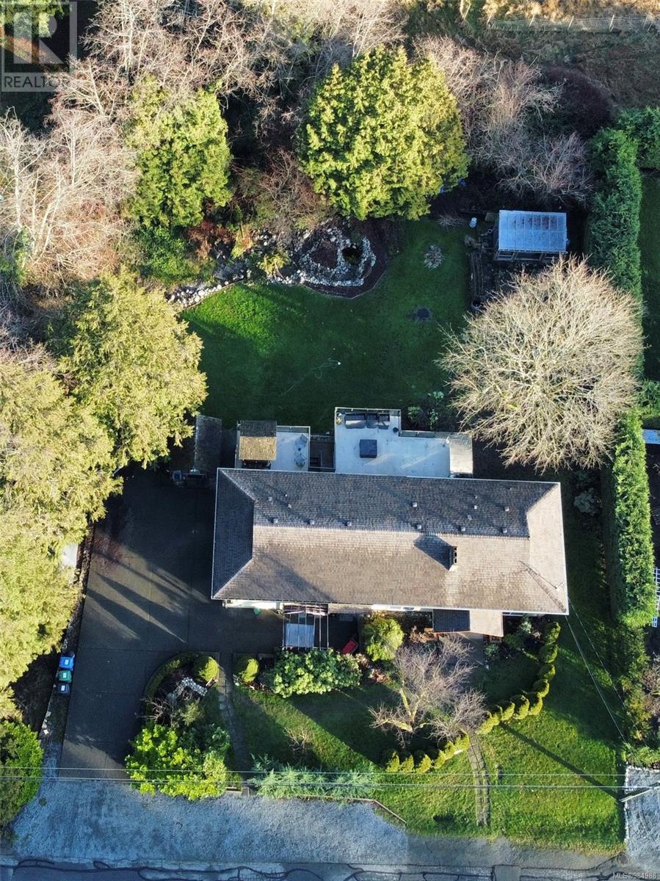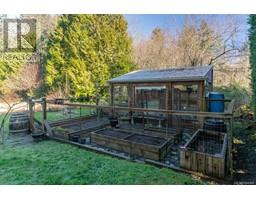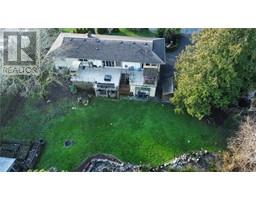5430 Arnhem Terr Nanaimo, British Columbia V9T 2M3
$1,049,900
This impeccable .48-acre property presents a distinguished 5-bedroom, 3-bathroom home with an authorized 2-bedroom suite & successful vacation rental business. The main residence showcases bamboo floors, a gourmet kitchen, & freshly painted throughout in 2024. The primary bedroom boasts an expansive 75sqft walk-in closet, opulent ensuite including his & hers vanity, double walk-in shower & in-floor heating. Step out to the expansive deck with a private hot tub & custom gazebo that overlooks the well-manicured yard with various fruit trees including; Pear, Italian Golden Plum & Tripple Cherry. The fully renovated 2 bedroom suite, completed in 2021, offers new appliances, & elegant quartz countertops. Looking for a shop? The 3-bay garage includes a shop with access to the driveway & a pass-through into the backyard! Combine all this with RV parking & a 3-season cabin or office & this home has it all! located within walking distance to Woodgrove Mall, Super Store, Brannon Lake & all the best North Nanaimo amenities! Don't wait to make this beautiful home your forever home! (id:59116)
Property Details
| MLS® Number | 984988 |
| Property Type | Single Family |
| Neigbourhood | Pleasant Valley |
| Features | Central Location, Level Lot, Park Setting, Other |
| Parking Space Total | 7 |
| Plan | Vip15154 |
| Structure | Greenhouse, Shed, Workshop |
Building
| Bathroom Total | 3 |
| Bedrooms Total | 5 |
| Architectural Style | Westcoast |
| Constructed Date | 1965 |
| Cooling Type | Air Conditioned |
| Fireplace Present | Yes |
| Fireplace Total | 3 |
| Heating Fuel | Electric |
| Heating Type | Baseboard Heaters, Forced Air, Heat Pump |
| Size Interior | 2,670 Ft2 |
| Total Finished Area | 2670 Sqft |
| Type | House |
Land
| Access Type | Road Access |
| Acreage | No |
| Size Irregular | 20703 |
| Size Total | 20703 Sqft |
| Size Total Text | 20703 Sqft |
| Zoning Description | R1 |
| Zoning Type | Residential |
Rooms
| Level | Type | Length | Width | Dimensions |
|---|---|---|---|---|
| Lower Level | Entrance | 17'2 x 4'11 | ||
| Lower Level | Utility Room | 9 ft | 9 ft x Measurements not available | |
| Lower Level | Kitchen | 10'10 x 22'5 | ||
| Lower Level | Living Room | 10'10 x 15'4 | ||
| Lower Level | Bedroom | 12'4 x 12'9 | ||
| Lower Level | Bedroom | 10'11 x 8'3 | ||
| Lower Level | Bathroom | 5'10 x 7'2 | ||
| Main Level | Primary Bedroom | 14'3 x 18'10 | ||
| Main Level | Living Room | 14'1 x 20'3 | ||
| Main Level | Laundry Room | 6'10 x 6'5 | ||
| Main Level | Kitchen | 13 ft | Measurements not available x 13 ft | |
| Main Level | Entrance | 10'8 x 8'7 | ||
| Main Level | Dining Room | 9 ft | 9 ft x Measurements not available | |
| Main Level | Bedroom | 10 ft | 10 ft x Measurements not available | |
| Main Level | Bedroom | 10'6 x 10'4 | ||
| Main Level | Ensuite | 8'5 x 11'10 | ||
| Main Level | Bathroom | 7'3 x 4'11 |
https://www.realtor.ca/real-estate/27823601/5430-arnhem-terr-nanaimo-pleasant-valley
Contact Us
Contact us for more information

Sherdan White
www.sherdanwhite.com/
https://www.facebook.com/SherdanWhiteRealEstate/
4200 Island Highway North
Nanaimo, British Columbia V9T 1W6



