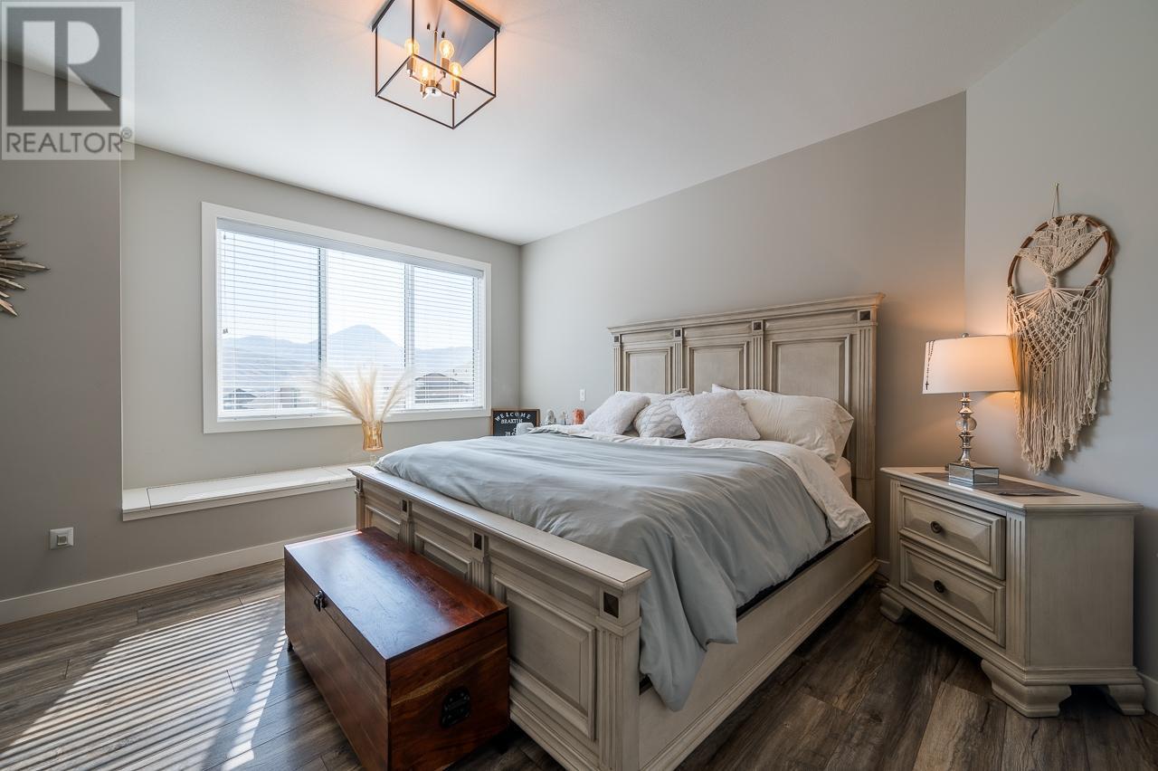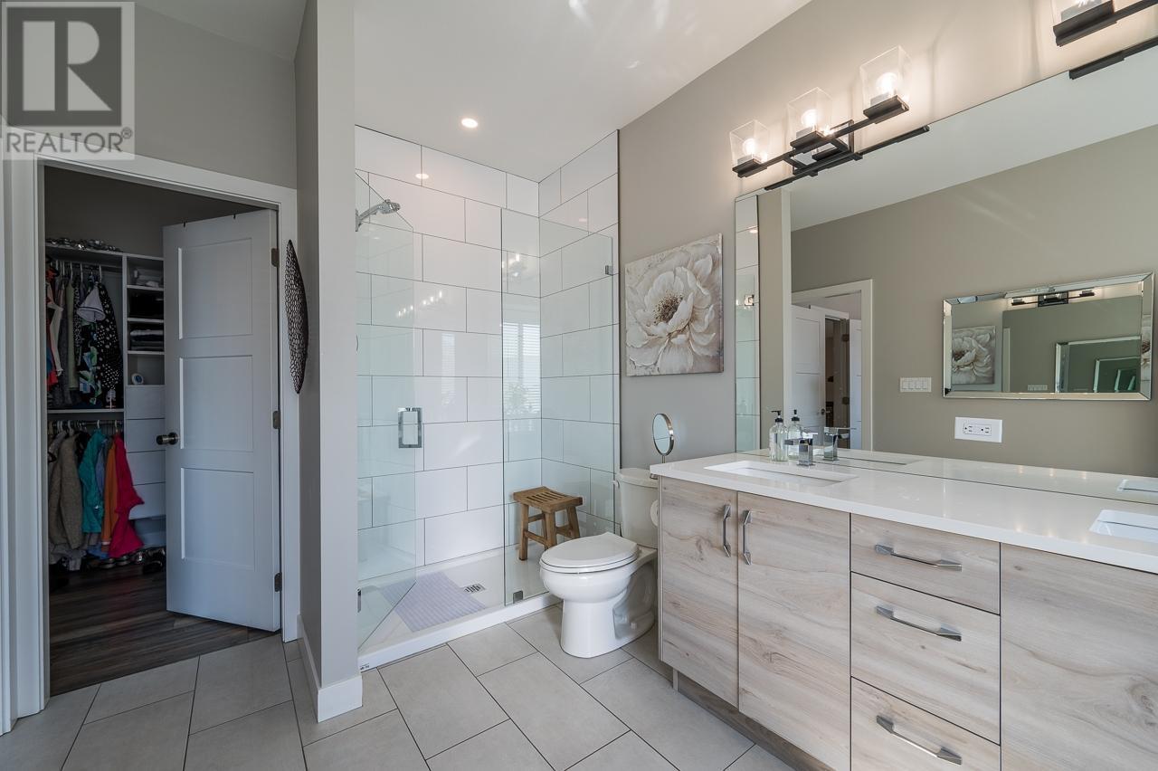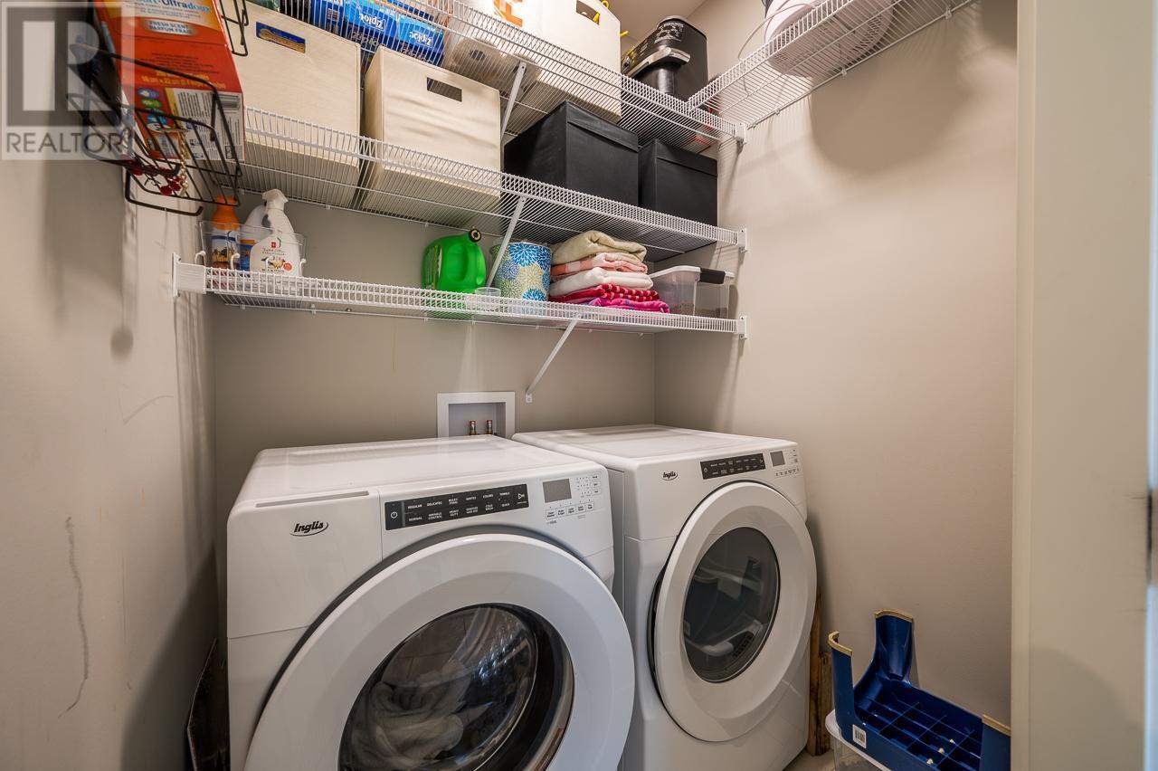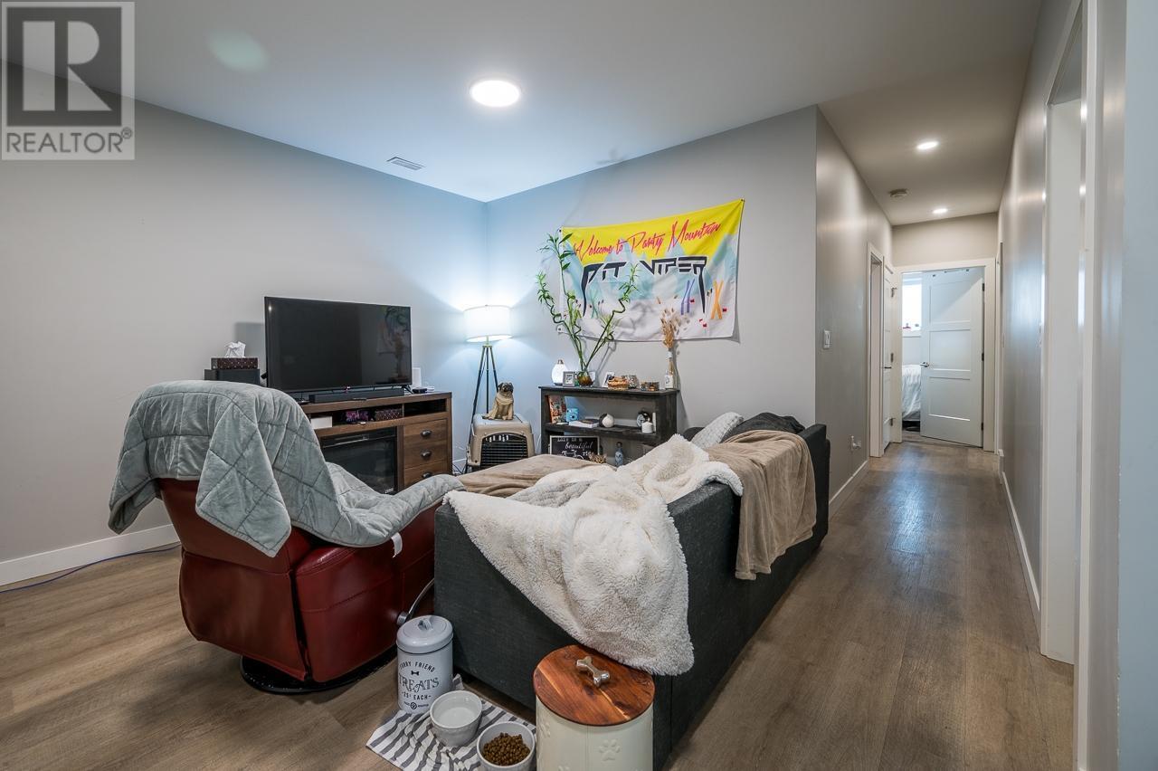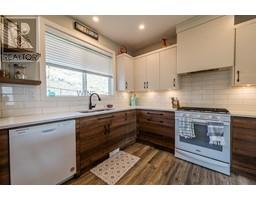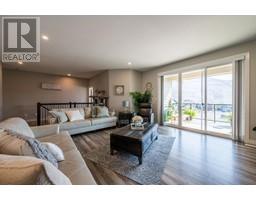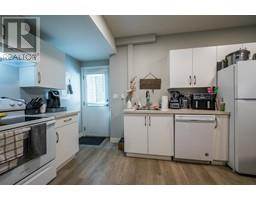2265 Grasslands Boulevard Kamloops, British Columbia V2B 0E3
$1,024,900
Beautiful 6 year old home with income suite located in Westsyde. This fully finished home has beautiful finishings and lots of room for a growing family. A custom kitchen by Excel Kitchens, with quartz island and countertops, custom cabinets and pendant lighting gives the kitchen a classic feel. Open concept kitchen, dining room and great room with fireplace plus front deck with mountan views. The master bedroom has a walk in closet, a 5 pc ensuite with quartz countertops and custom cabinets. Two other bedrooms and one full bath finish off the remainder of the upstairs. The basement is fully finished with a 2 bedroom suite with private entry, plus an additional bedroom retained for upstairs use. Fully fenced backyard backing onto hillside makes a great entertainment sapce with hot tub. Plus low maintenace landscaping with new allan block stairs around house just completed for a easy-care lifestyle. A double garage and plenty of room in driveway for guests. (id:59116)
Property Details
| MLS® Number | 10332745 |
| Property Type | Single Family |
| Neigbourhood | Westsyde |
| Parking Space Total | 2 |
Building
| Bathroom Total | 3 |
| Bedrooms Total | 6 |
| Basement Type | Full |
| Constructed Date | 2019 |
| Construction Style Attachment | Detached |
| Exterior Finish | Composite Siding |
| Fireplace Fuel | Gas |
| Fireplace Present | Yes |
| Fireplace Type | Unknown |
| Flooring Type | Mixed Flooring |
| Heating Type | Forced Air |
| Roof Material | Asphalt Shingle |
| Roof Style | Unknown |
| Stories Total | 2 |
| Size Interior | 2,614 Ft2 |
| Type | House |
| Utility Water | Municipal Water |
Parking
| Attached Garage | 2 |
Land
| Acreage | No |
| Fence Type | Fence |
| Sewer | Municipal Sewage System |
| Size Irregular | 0.11 |
| Size Total | 0.11 Ac|under 1 Acre |
| Size Total Text | 0.11 Ac|under 1 Acre |
| Zoning Type | Unknown |
Rooms
| Level | Type | Length | Width | Dimensions |
|---|---|---|---|---|
| Basement | Foyer | 7'6'' x 5'8'' | ||
| Basement | Bedroom | 13'8'' x 8'0'' | ||
| Basement | Bedroom | 9'8'' x 9'10'' | ||
| Basement | Bedroom | 9'6'' x 10'10'' | ||
| Main Level | Laundry Room | 5'0'' x 5'8'' | ||
| Main Level | Bedroom | 11'10'' x 10'6'' | ||
| Main Level | Bedroom | 10'6'' x 10'0'' | ||
| Main Level | Primary Bedroom | 14'6'' x 13'0'' | ||
| Main Level | Living Room | 21'6'' x 18'2'' | ||
| Main Level | Dining Room | 10'8'' x 10'10'' | ||
| Main Level | Kitchen | 9'2'' x 15'0'' | ||
| Main Level | 6pc Ensuite Bath | Measurements not available | ||
| Main Level | 4pc Bathroom | Measurements not available | ||
| Additional Accommodation | Living Room | 19'6'' x 17'0'' | ||
| Additional Accommodation | Kitchen | 13'8'' x 8'0'' | ||
| Additional Accommodation | Full Bathroom | Measurements not available |
https://www.realtor.ca/real-estate/27824155/2265-grasslands-boulevard-kamloops-westsyde
Contact Us
Contact us for more information

Indy Bal
Personal Real Estate Corporation
www.indybal.com/
https://www.facebook.com/IndyBal.RealEstate/
258 Seymour Street
Kamloops, British Columbia V2C 2E5










