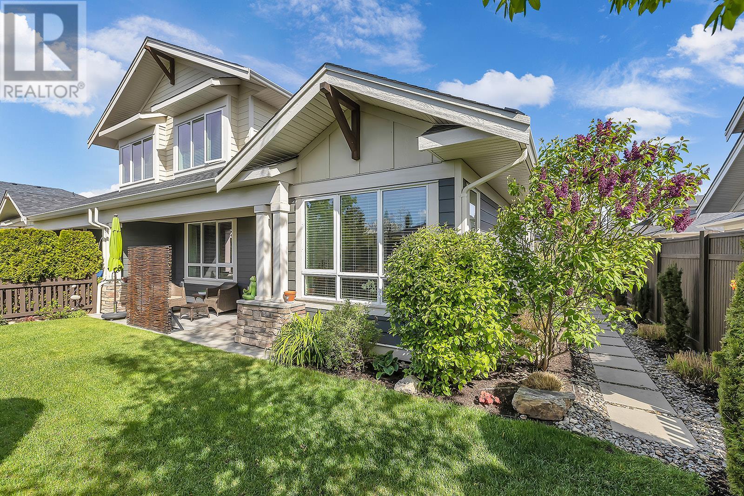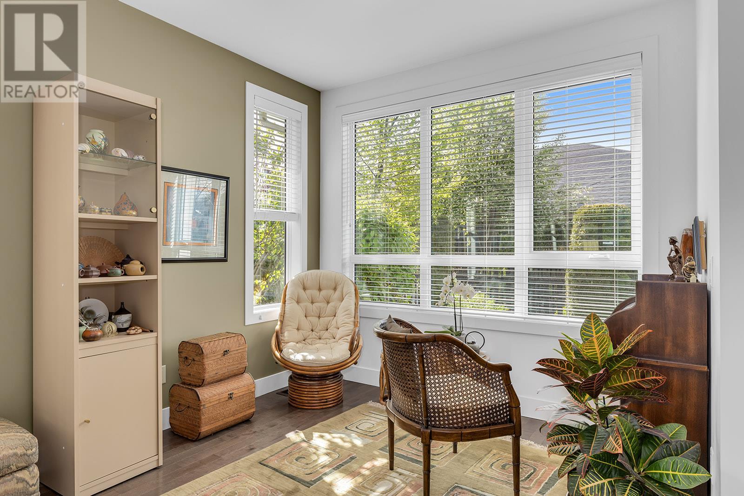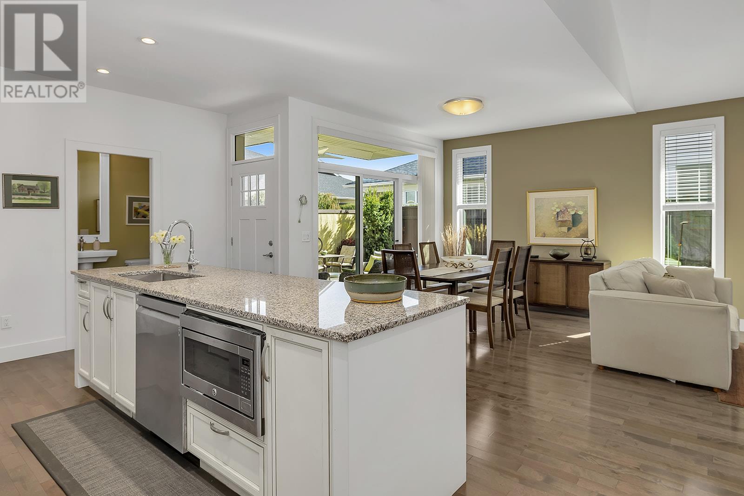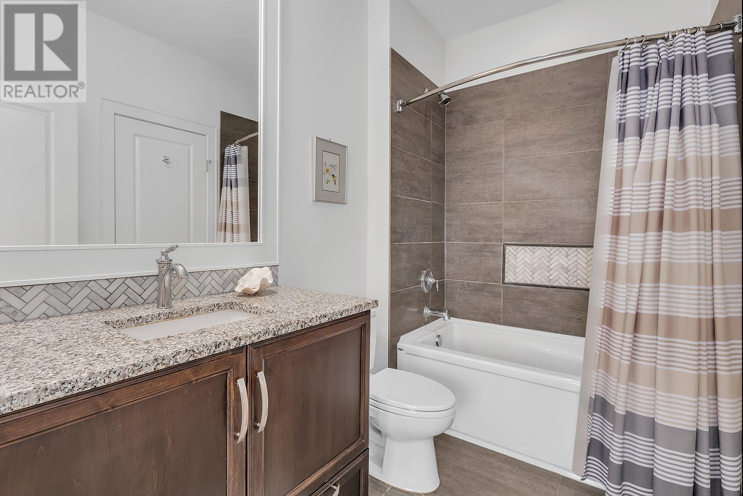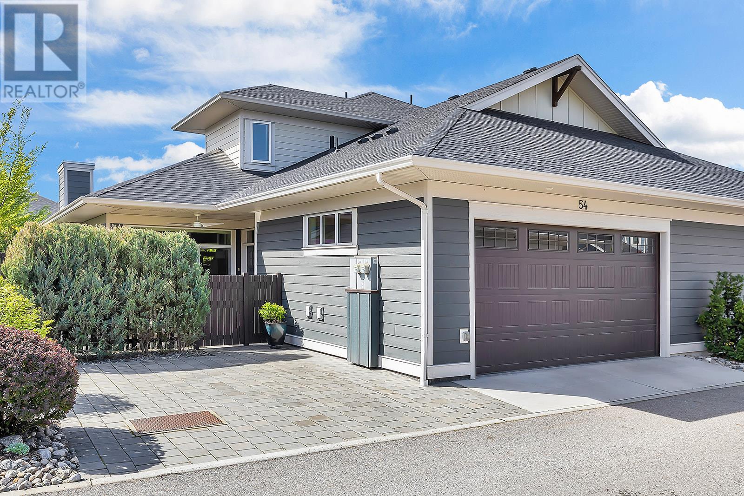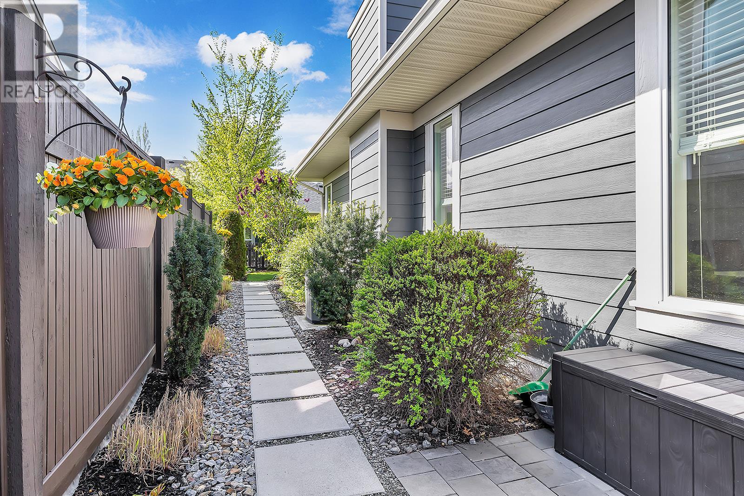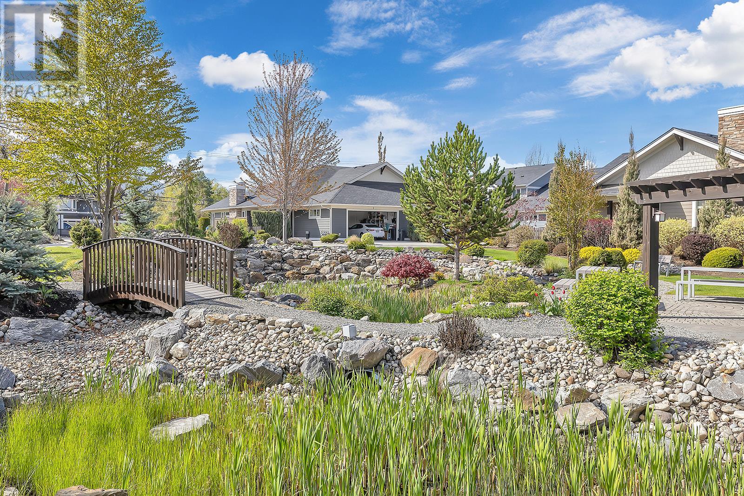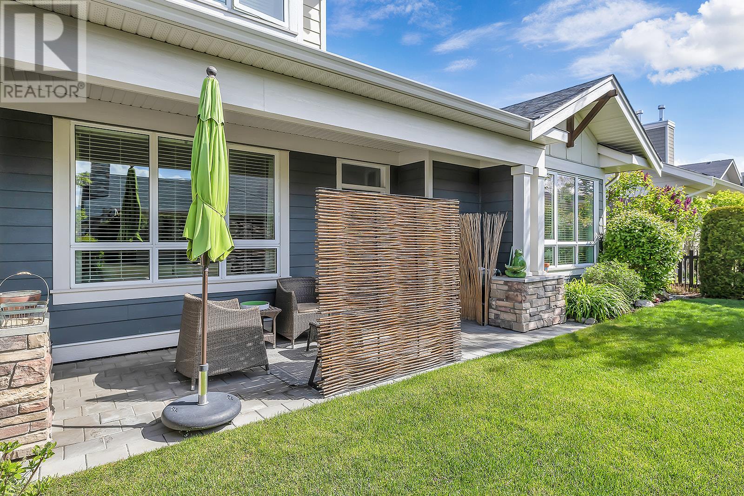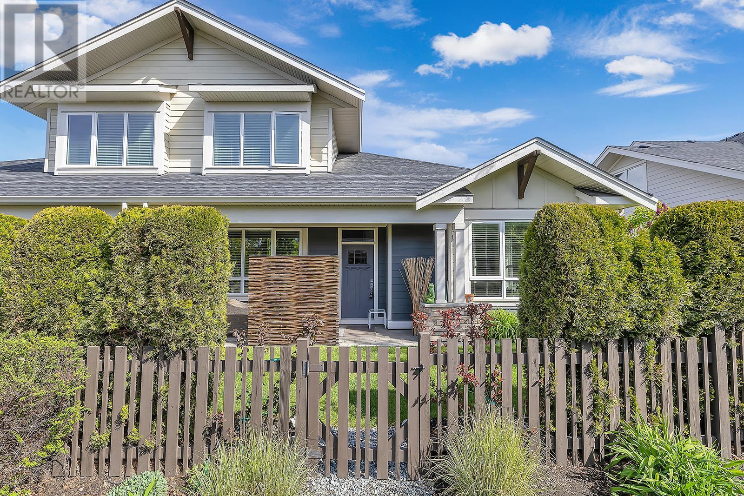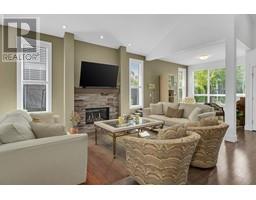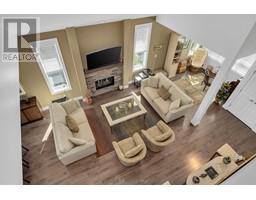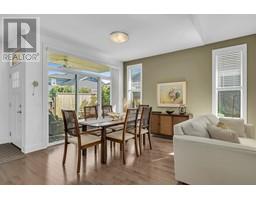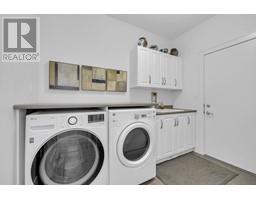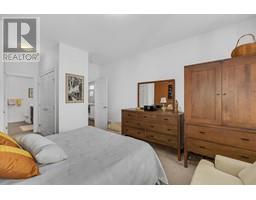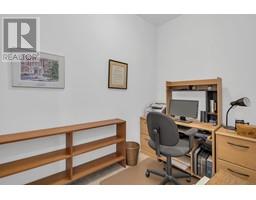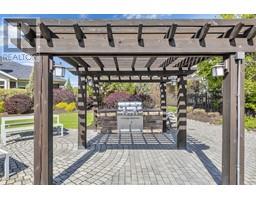1960 Klo Road Unit# 54 Kelowna, British Columbia V1W 5L2
$930,000Maintenance,
$362.48 Monthly
Maintenance,
$362.48 MonthlyBest-priced home at Gablecraft in the Mission - this beautiful townhome won’t last long at this price! This 3-bedroom + den floorplan offers everything you’re looking for as you rightsize to townhouse living including privacy, serenity, space, and location! The spacious and bright living area offers a beautiful kitchen with a gas stove, stainless steel appliances, and an xl island with lots of room for preparing your favourite meal.The open dining and living area each opens to a separate patio on opposite sides of the home. You can chase the sun or the shade throughout the day! The primary suite is conveniently located on the main floor and features a walk-thru closet to the lovely ensuite with heated floors, tub, shower, and double vanity. Also located on the main floor is the laundry room, accessible from both the kitchen and the double side-by-side garage. Upstairs, you’ll find two large bedrooms and an office. Located beside the pond, the fenced yard also backs onto a walking trail. This townhome is situated in an ideal location within the GableCraft community. You’ll love the quiet Lower Mission location, yet still close to everything you need for the ideal lifestyle, including shopping, Okanagan Lake, golf, restaurants, and more. (id:59116)
Property Details
| MLS® Number | 10319090 |
| Property Type | Single Family |
| Neigbourhood | Lower Mission |
| Community Name | GableCraft in the Mission |
| Community Features | Pets Allowed |
| Features | Central Island |
| Parking Space Total | 2 |
| Water Front Type | Waterfront On Pond |
Building
| Bathroom Total | 3 |
| Bedrooms Total | 3 |
| Architectural Style | Ranch |
| Basement Type | Crawl Space |
| Constructed Date | 2016 |
| Construction Style Attachment | Attached |
| Cooling Type | Central Air Conditioning |
| Exterior Finish | Composite Siding |
| Fireplace Fuel | Gas |
| Fireplace Present | Yes |
| Fireplace Type | Unknown |
| Flooring Type | Carpeted, Hardwood, Tile |
| Half Bath Total | 1 |
| Heating Type | See Remarks |
| Roof Material | Asphalt Shingle |
| Roof Style | Unknown |
| Stories Total | 2 |
| Size Interior | 1,722 Ft2 |
| Type | Row / Townhouse |
| Utility Water | Municipal Water |
Parking
| Attached Garage | 2 |
Land
| Acreage | No |
| Sewer | Municipal Sewage System |
| Size Total Text | Under 1 Acre |
| Surface Water | Ponds |
| Zoning Type | Unknown |
Rooms
| Level | Type | Length | Width | Dimensions |
|---|---|---|---|---|
| Second Level | Office | 5'6'' x 9'4'' | ||
| Second Level | Bedroom | 12'7'' x 9'3'' | ||
| Second Level | Bedroom | 11'11'' x 14'6'' | ||
| Second Level | Full Bathroom | 5'6'' x 9'3'' | ||
| Main Level | Primary Bedroom | 12' x 16'3'' | ||
| Main Level | Living Room | 15'10'' x 25'1'' | ||
| Main Level | Laundry Room | 8'2'' x 9'3'' | ||
| Main Level | Kitchen | 12'3'' x 13'11'' | ||
| Main Level | Other | 23'2'' x 20'7'' | ||
| Main Level | Dining Room | 11'4'' x 9'8'' | ||
| Main Level | Full Ensuite Bathroom | 8' x 9'6'' | ||
| Main Level | Partial Bathroom | 6'1'' x 5' |
https://www.realtor.ca/real-estate/27164318/1960-klo-road-unit-54-kelowna-lower-mission
Contact Us
Contact us for more information

Darcy Nyrose
Personal Real Estate Corporation
www.kelownarealestatepros.com/
100 - 1553 Harvey Avenue
Kelowna, British Columbia V1Y 6G1

Nehemiah Daehn
Personal Real Estate Corporation
100 - 1553 Harvey Avenue
Kelowna, British Columbia V1Y 6G1

