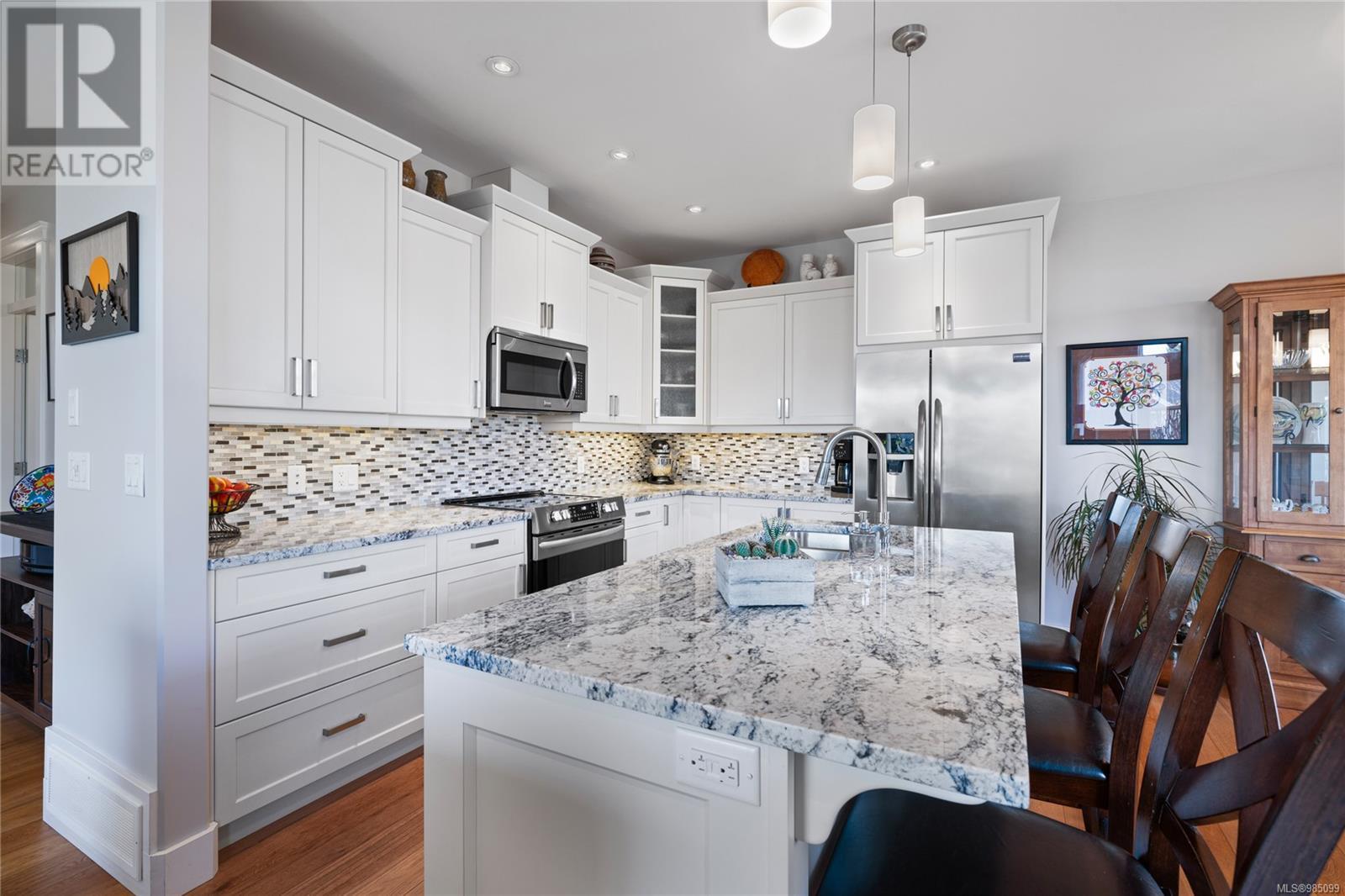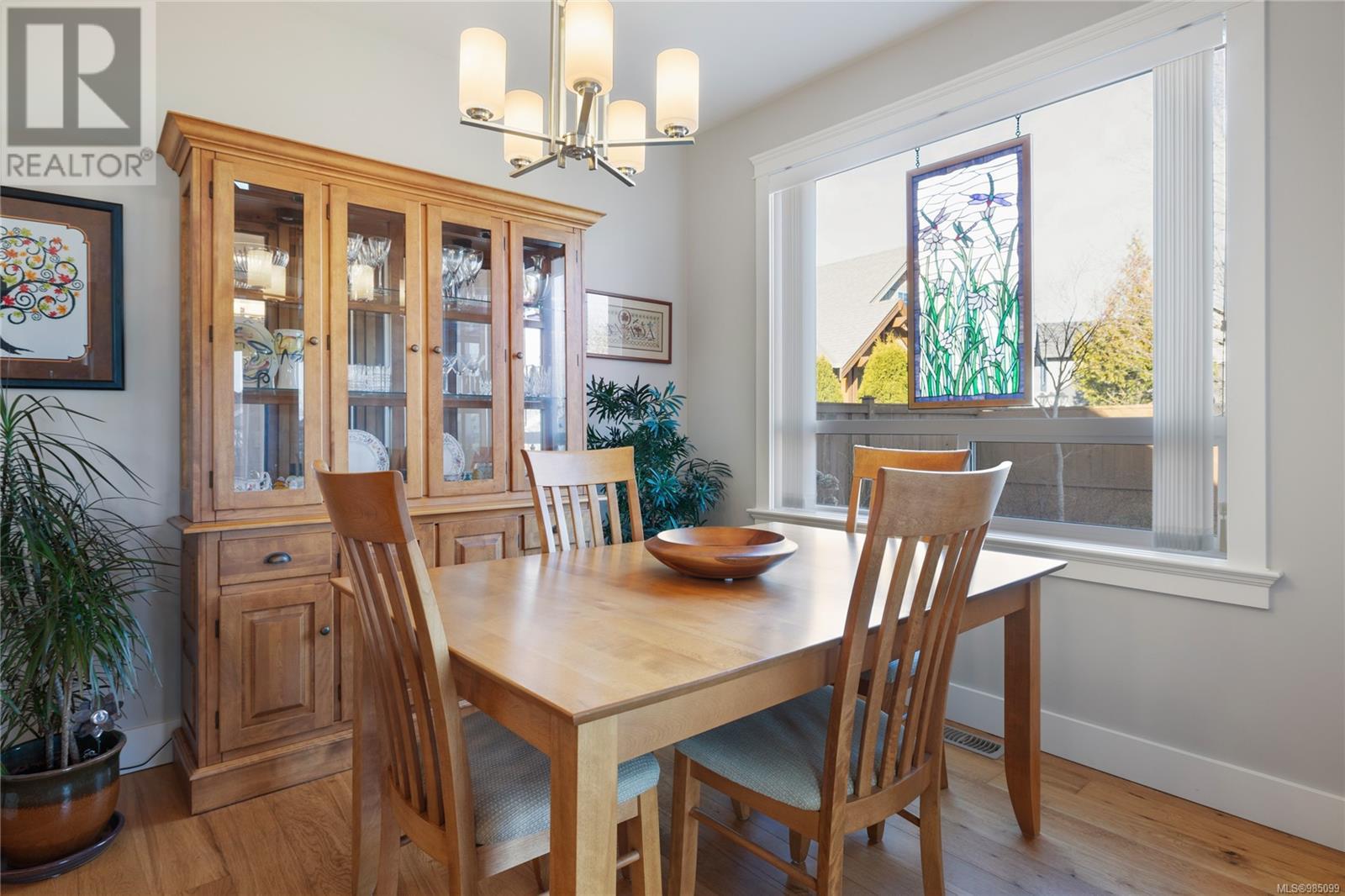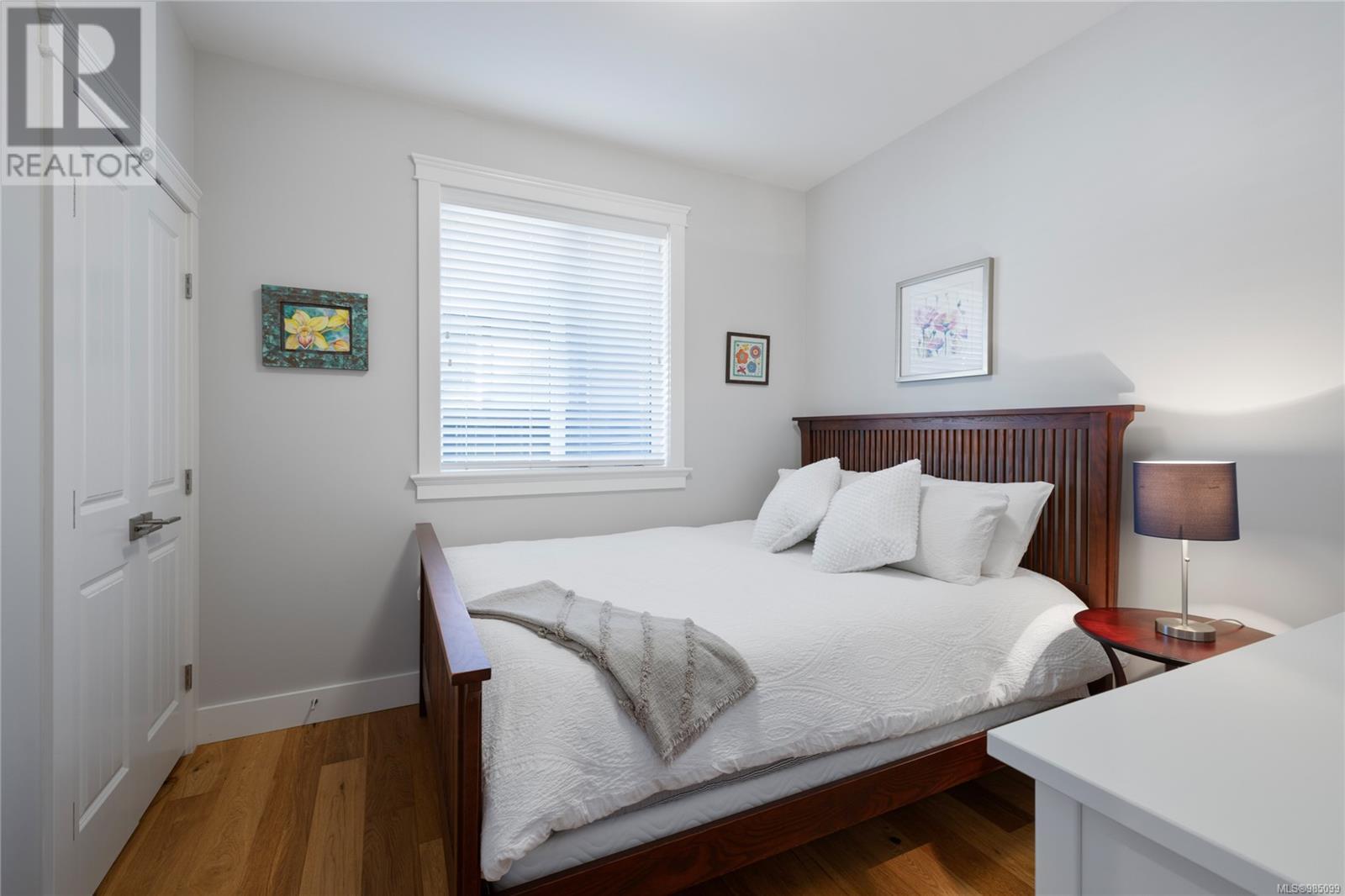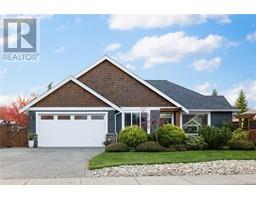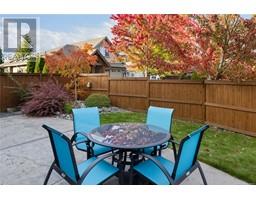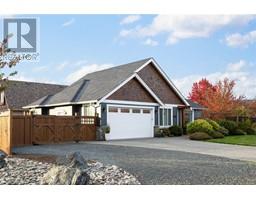417 Rosewood Close Parksville, British Columbia V9P 0A2
$895,000
This Maple Glen Parksville Rancher is move in ready! Immaculate, quality built in 2014, this 3 bed/2 bath crawlspace home is a pleasure to view. Everything you need is here: hardwood/tile/travertine flooring, granite counters, efficient heat pump, amazing natural light, high ceilings w/transom windows & more. The generous Primary has a 3pc ensuite w/heated floor, & a well-organized walk-in closet. The kitchen has great counter workspace, ample storage & is open to the spacious living & dining rooms that overlook the large patio & attractive gardens. Fully fenced, freshly painted exterior, RV parking & handy double gates give access to a south facing garden bed area complete w/corner storage shed. Enviable raspberries produce all summer! The laundry room, which houses a newer W/D & sink, also includes additional storage. Walk to QF for groceries, cycle to Coombs along the path for ice cream or enjoy an evening softball game at Springwood Park. What a life! Call now! Excluded - shed closest to the double gates, stained glass, book cases in the office, all cabinets & shelving in the garage except for shelving above the freezer & workbench. (id:59116)
Property Details
| MLS® Number | 985099 |
| Property Type | Single Family |
| Neigbourhood | Parksville |
| Features | Central Location, Level Lot, Private Setting, Corner Site, Other, Marine Oriented |
| ParkingSpaceTotal | 2 |
| Plan | Vip84144 |
| Structure | Shed, Patio(s), Patio(s) |
Building
| BathroomTotal | 2 |
| BedroomsTotal | 3 |
| ConstructedDate | 2014 |
| CoolingType | Air Conditioned |
| FireplacePresent | Yes |
| FireplaceTotal | 1 |
| HeatingFuel | Electric |
| HeatingType | Forced Air |
| SizeInterior | 1314 Sqft |
| TotalFinishedArea | 1314 Sqft |
| Type | House |
Land
| AccessType | Road Access |
| Acreage | No |
| SizeIrregular | 6534 |
| SizeTotal | 6534 Sqft |
| SizeTotalText | 6534 Sqft |
| ZoningDescription | Rs-1 |
| ZoningType | Residential |
Rooms
| Level | Type | Length | Width | Dimensions |
|---|---|---|---|---|
| Main Level | Entrance | 6'3 x 4'10 | ||
| Main Level | Laundry Room | 5'10 x 5'5 | ||
| Main Level | Bathroom | 4-Piece | ||
| Main Level | Ensuite | 3-Piece | ||
| Main Level | Bedroom | 10'5 x 10'3 | ||
| Main Level | Bedroom | 10'0 x 9'11 | ||
| Main Level | Primary Bedroom | 11'10 x 12'0 | ||
| Main Level | Kitchen | 11'8 x 9'3 | ||
| Main Level | Dining Room | 10'6 x 9'11 | ||
| Main Level | Living Room | 18'8 x 15'11 | ||
| Other | Patio | 11'2 x 8'10 | ||
| Other | Patio | 18'1 x 15'10 |
https://www.realtor.ca/real-estate/27826870/417-rosewood-close-parksville-parksville
Interested?
Contact us for more information
Brenda Nicolls
Personal Real Estate Corporation
173 West Island Hwy
Parksville, British Columbia V9P 2H1


