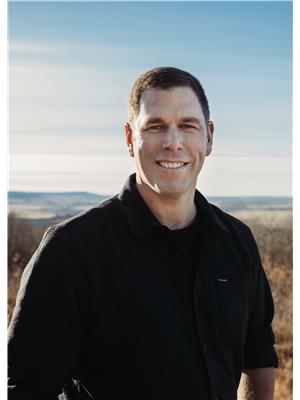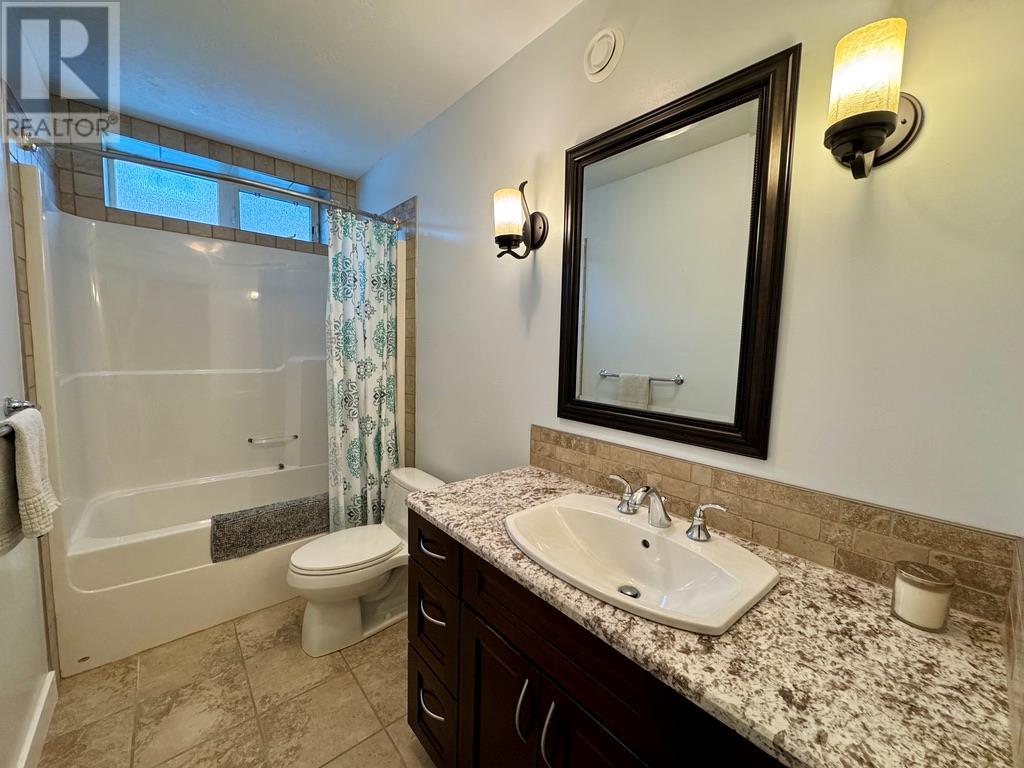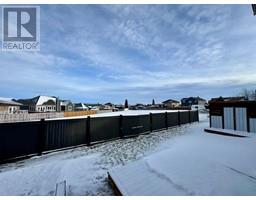1816 110 Avenue Dawson Creek, British Columbia V1G 0A3
$609,000
Welcome to this Custom Designed 4 Bedroom, 3 Bath home offering approx. 3000 sq' of comfort and style. The main floor boasts an open gourmet kitchen featuring wood cabinetry, stainless steel appliances, granite countertops, a gas range, walk-in pantry, and seating at the island for casual dining. Enjoy cozy evenings by the double-sided gas fireplace in the living room that is shared with the master suite that highlights a luxurious 5-piece ensuite and walk in closet. French doors off the dining room extend the living area to a deck overlooking the backyard. An additional bedroom, 4 piece bath and laundry room off the garage complete the main level of this home. The daylight basement with 9’ ceilings and warmed by in-floor heat boasts two more bedrooms, a 4-piece bath, and a rec room with French doors opening to a covered patio area. Exterior features include a heated double car garage and triple car driveway. Perfectly located within walking distance of numerous Schools and City Parks. Call today to schedule your appointment to view. (id:59116)
Property Details
| MLS® Number | 10332923 |
| Property Type | Single Family |
| Neigbourhood | Dawson Creek |
| Features | Central Island, Balcony |
| Parking Space Total | 2 |
Building
| Bathroom Total | 3 |
| Bedrooms Total | 4 |
| Appliances | Refrigerator, Dishwasher, Dryer, Range - Gas, Washer, Water Softener |
| Architectural Style | Ranch |
| Basement Type | Full |
| Constructed Date | 2008 |
| Construction Style Attachment | Detached |
| Exterior Finish | Stone, Vinyl Siding |
| Fireplace Fuel | Gas |
| Fireplace Present | Yes |
| Fireplace Type | Unknown |
| Flooring Type | Carpeted, Ceramic Tile, Hardwood |
| Foundation Type | Block |
| Heating Type | Forced Air, Other, See Remarks |
| Roof Material | Asphalt Shingle |
| Roof Style | Unknown |
| Stories Total | 2 |
| Size Interior | 2,944 Ft2 |
| Type | House |
| Utility Water | Municipal Water |
Parking
| Attached Garage | 2 |
| Heated Garage |
Land
| Acreage | No |
| Sewer | Municipal Sewage System |
| Size Irregular | 0.18 |
| Size Total | 0.18 Ac|under 1 Acre |
| Size Total Text | 0.18 Ac|under 1 Acre |
| Zoning Type | Residential |
Rooms
| Level | Type | Length | Width | Dimensions |
|---|---|---|---|---|
| Second Level | Bedroom | 12' x 14' | ||
| Second Level | Bedroom | 12' x 11' | ||
| Second Level | 4pc Bathroom | Measurements not available | ||
| Second Level | Other | 10' x 13' | ||
| Second Level | Utility Room | 10' x 7' | ||
| Main Level | Kitchen | 13' x 11' | ||
| Main Level | Dining Room | 8' x 11' | ||
| Main Level | Living Room | 13' x 16' | ||
| Main Level | Primary Bedroom | 15' x 12' | ||
| Main Level | 5pc Ensuite Bath | Measurements not available | ||
| Main Level | Bedroom | 10' x 10' | ||
| Main Level | 4pc Bathroom | Measurements not available |
https://www.realtor.ca/real-estate/27827064/1816-110-avenue-dawson-creek-dawson-creek
Contact Us
Contact us for more information

Dave Graham
Personal Real Estate Corporation
www.davegraham.ca/
https://www.facebook.com/DaveGrahamRoyalLepage
https://dave.graham_realestate/
1 - 928 103 Ave
Dawson Creek, British Columbia V1G 2G3



























































