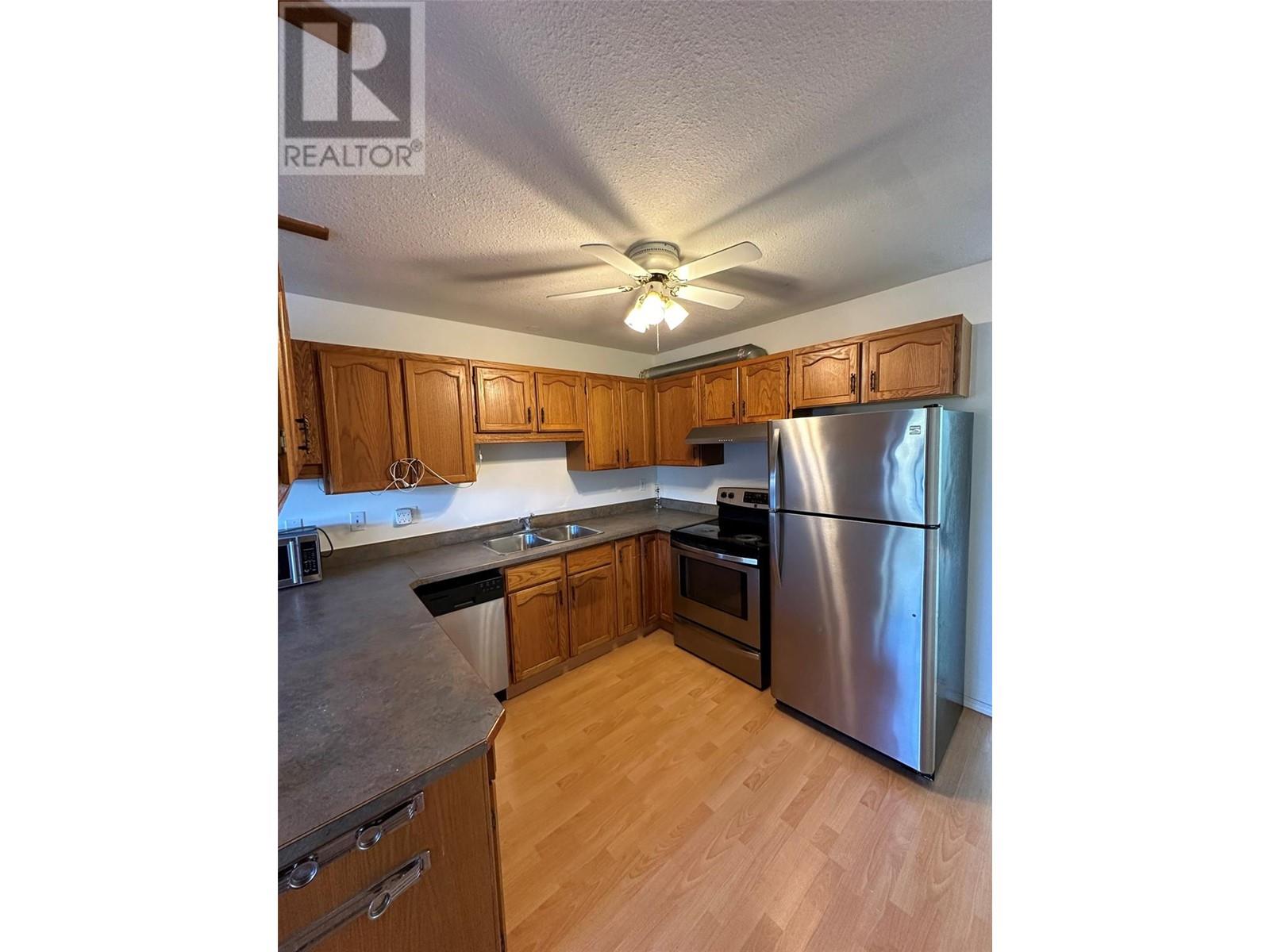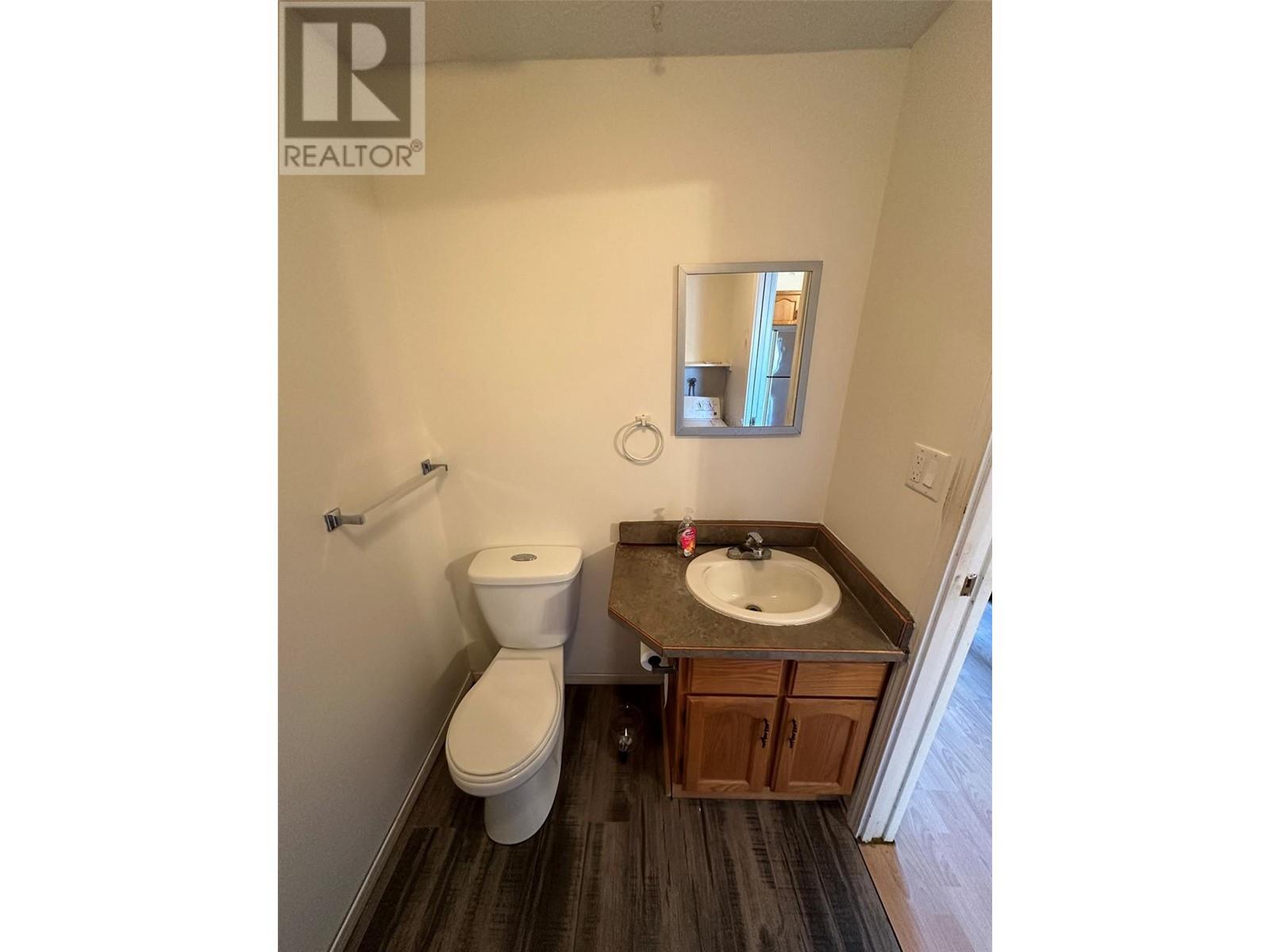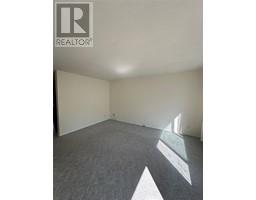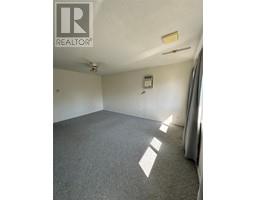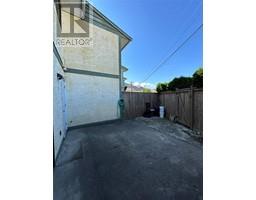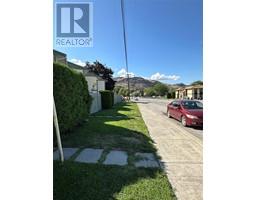6370 Park Drive Unit# 7 Oliver, British Columbia V0H 1T3
$319,900Maintenance,
$300 Monthly
Maintenance,
$300 MonthlyWelcome to Parklane Villa! This centrally located townhome in the heart of the city with so much to offer. Walking distance to the Community Center, Elementary School, Hospital, and the International Hike and Bike Trail! Secondary access from Mckinney Rd along with street parking for family and friends is a bonus compared to other units within the complex. This 2 bedroom, 1.5 bathroom home comes with tons of natural light amongst the open floor plan. The large bedrooms have lots of potential for creativity for all types of furniture, bed sizes, desk space, etc. Features include recently painted, new hot water tank, and your own private patio. Available for quick possession! (id:59116)
Property Details
| MLS® Number | 10332787 |
| Property Type | Single Family |
| Neigbourhood | Oliver |
| Community Name | Parklane Villas |
| Amenities Near By | Golf Nearby, Park, Recreation, Schools, Shopping, Ski Area |
| Community Features | Family Oriented |
| Parking Space Total | 1 |
Building
| Bathroom Total | 2 |
| Bedrooms Total | 2 |
| Appliances | Refrigerator, Dishwasher, Range - Electric, Microwave, Hood Fan, Washer & Dryer |
| Constructed Date | 1986 |
| Construction Style Attachment | Attached |
| Cooling Type | Wall Unit |
| Exterior Finish | Stucco |
| Flooring Type | Carpeted, Laminate |
| Half Bath Total | 1 |
| Heating Fuel | Electric |
| Heating Type | Baseboard Heaters |
| Roof Material | Asphalt Shingle |
| Roof Style | Unknown |
| Stories Total | 2 |
| Size Interior | 1,126 Ft2 |
| Type | Row / Townhouse |
| Utility Water | Municipal Water |
Parking
| Stall |
Land
| Access Type | Easy Access |
| Acreage | No |
| Land Amenities | Golf Nearby, Park, Recreation, Schools, Shopping, Ski Area |
| Landscape Features | Landscaped |
| Sewer | Municipal Sewage System |
| Size Total Text | Under 1 Acre |
| Zoning Type | Unknown |
Rooms
| Level | Type | Length | Width | Dimensions |
|---|---|---|---|---|
| Second Level | Full Bathroom | 6'4'' x 5'10'' | ||
| Second Level | Bedroom | 16'6'' x 11'9'' | ||
| Second Level | Primary Bedroom | 11'6'' x 15'2'' | ||
| Main Level | Partial Bathroom | Measurements not available | ||
| Main Level | Foyer | 5'0'' x 5'0'' | ||
| Main Level | Dining Room | 10'0'' x 11'0'' | ||
| Main Level | Kitchen | 10'0'' x 11'0'' | ||
| Main Level | Living Room | 15'0'' x 11'10'' |
https://www.realtor.ca/real-estate/27827248/6370-park-drive-unit-7-oliver-oliver
Contact Us
Contact us for more information














