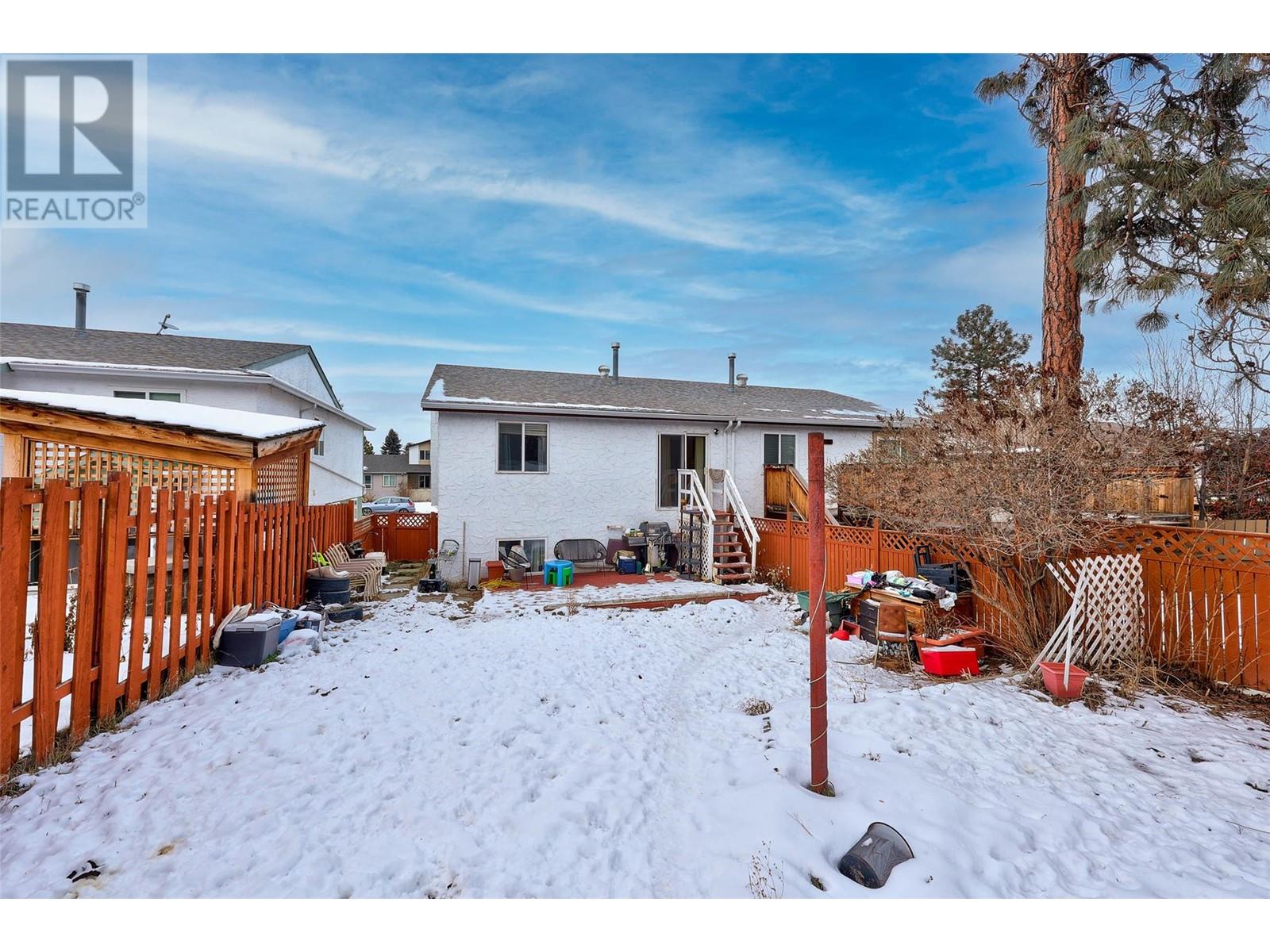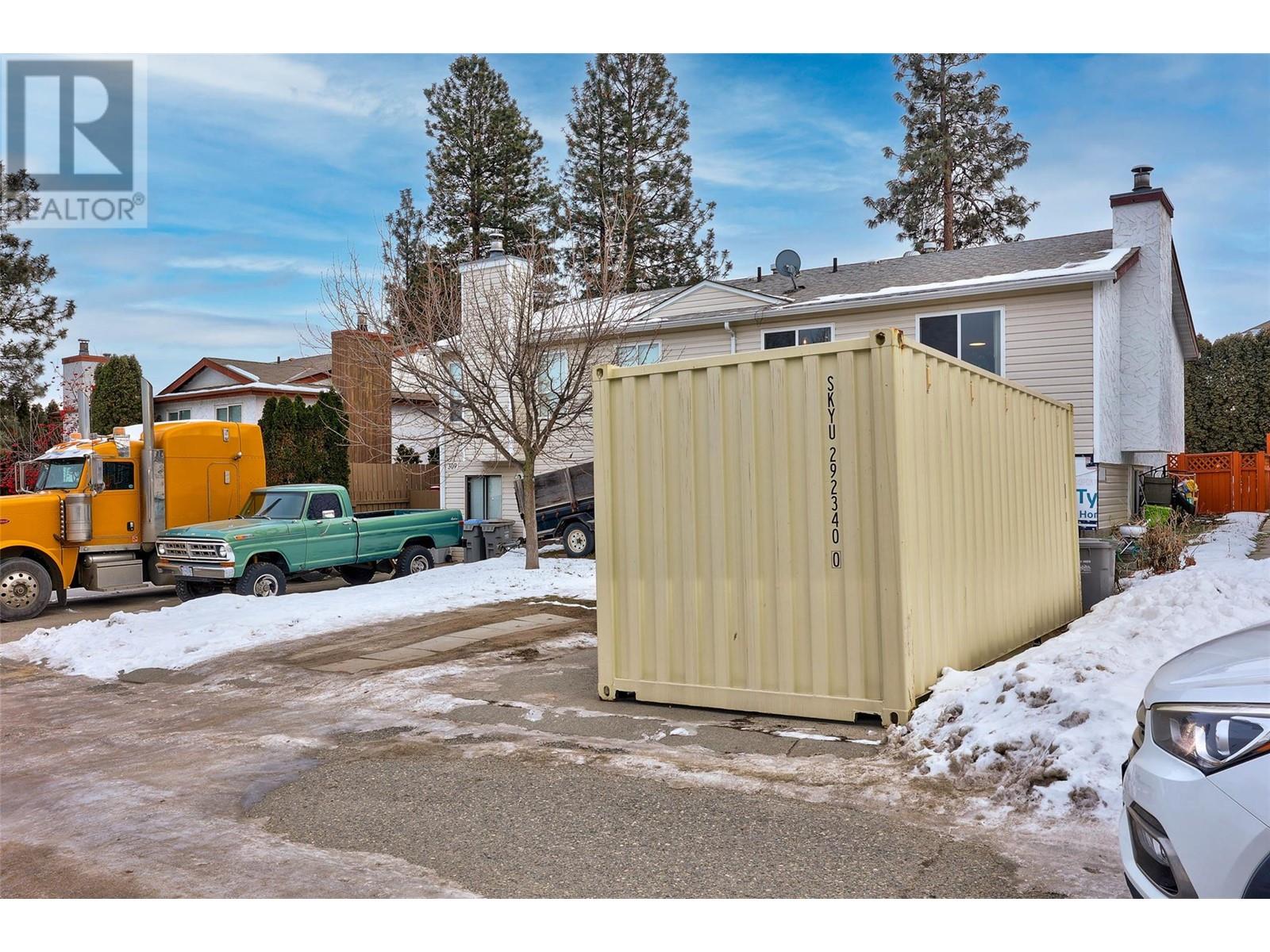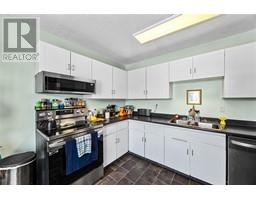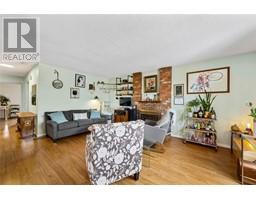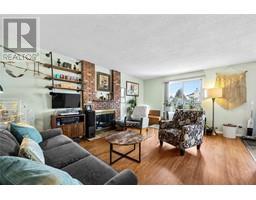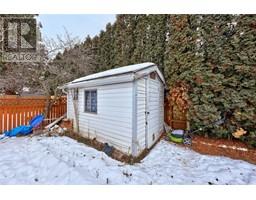311 Hollyburn Drive Kamloops, British Columbia V2E 1Y9
$529,900
Fantastic Floor Plan! This home offers 3+1 spacious bedrooms, plus a beautifully finished basement featuring a large living room, office space, and a gorgeous bathroom with a luxurious soaker tub. Recent updates include new flooring in the kitchen and both bathrooms, as well as updated vinyl windows. The roof is in great condition, and the hot water tank was replaced in 2023. Enjoy modern conveniences with all-new LG Wi-Fi-enabled appliances, including a fridge, microwave fan, dishwasher, and stove with an air fryer feature. The good-sized, flat backyard is perfect for outdoor activities and includes a solid storage shed. Convenient access to the backyard is available through the master bedroom. Located just 5-10 minutes from the university and close to public transportation, this home is ideally situated near all the amenities you need. A must-see property with quick possession available! (id:59116)
Property Details
| MLS® Number | 10331757 |
| Property Type | Single Family |
| Neigbourhood | Sahali |
| Amenities Near By | Recreation, Shopping |
| Features | Level Lot |
| Parking Space Total | 3 |
Building
| Bathroom Total | 2 |
| Bedrooms Total | 4 |
| Appliances | Range, Refrigerator, Dishwasher, Washer & Dryer |
| Architectural Style | Bungalow |
| Constructed Date | 1978 |
| Cooling Type | Central Air Conditioning |
| Exterior Finish | Vinyl Siding |
| Fireplace Fuel | Wood |
| Fireplace Present | Yes |
| Fireplace Type | Conventional |
| Flooring Type | Mixed Flooring |
| Heating Type | Forced Air, See Remarks |
| Roof Material | Asphalt Shingle |
| Roof Style | Unknown |
| Stories Total | 1 |
| Size Interior | 1,824 Ft2 |
| Type | Duplex |
| Utility Water | Municipal Water |
Land
| Acreage | No |
| Fence Type | Fence |
| Land Amenities | Recreation, Shopping |
| Landscape Features | Level |
| Sewer | Municipal Sewage System |
| Size Irregular | 0.08 |
| Size Total | 0.08 Ac|under 1 Acre |
| Size Total Text | 0.08 Ac|under 1 Acre |
| Zoning Type | Unknown |
Rooms
| Level | Type | Length | Width | Dimensions |
|---|---|---|---|---|
| Basement | Foyer | 10'10'' x 5'6'' | ||
| Basement | Office | 10'10'' x 6'8'' | ||
| Basement | 4pc Bathroom | 7'7'' x 7'9'' | ||
| Basement | Storage | 7'1'' x 5'4'' | ||
| Basement | Utility Room | 11'5'' x 12'10'' | ||
| Basement | Family Room | 10'10'' x 13'6'' | ||
| Basement | Primary Bedroom | 11'0'' x 11'1'' | ||
| Main Level | Dining Room | 10'8'' x 6'11'' | ||
| Main Level | Bedroom | 9'7'' x 10'7'' | ||
| Main Level | Bedroom | 13'3'' x 8'7'' | ||
| Main Level | Bedroom | 11'3'' x 10'0'' | ||
| Main Level | Living Room | 17'7'' x 13'0'' | ||
| Main Level | Kitchen | 10'3'' x 7'5'' | ||
| Main Level | 4pc Bathroom | 8'0'' x 4'11'' |
https://www.realtor.ca/real-estate/27827884/311-hollyburn-drive-kamloops-sahali
Contact Us
Contact us for more information
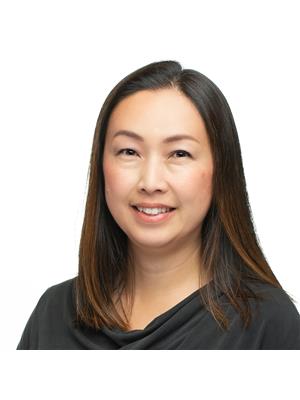
Rie Takahashi
Personal Real Estate Corporation
www.inkamloops.com/
https://www.facebook.com/rietakahashiprec
https://kamloopsbcrealtor/
https://www.inkamloops.com/
258 Seymour Street
Kamloops, British Columbia V2C 2E5























