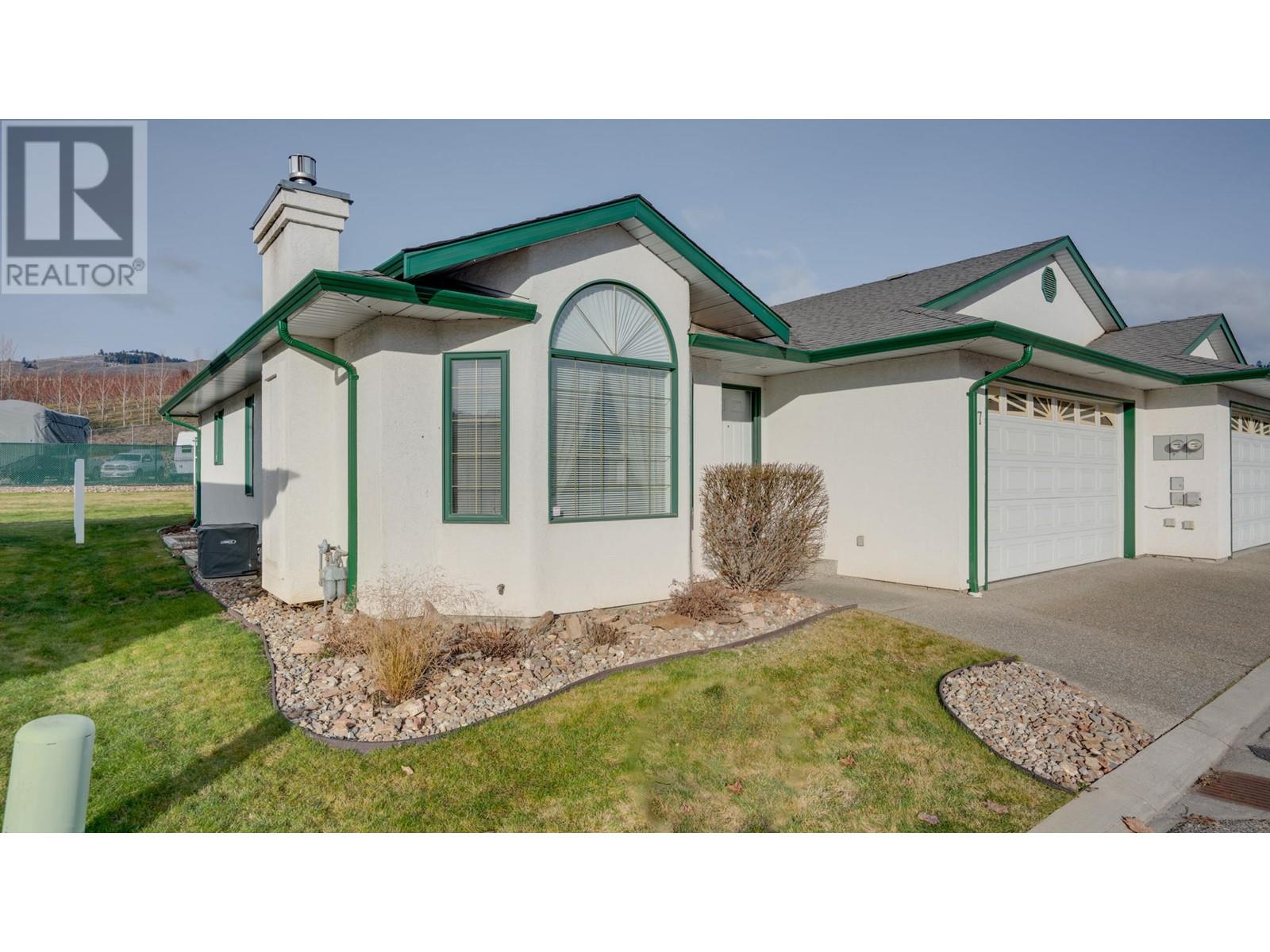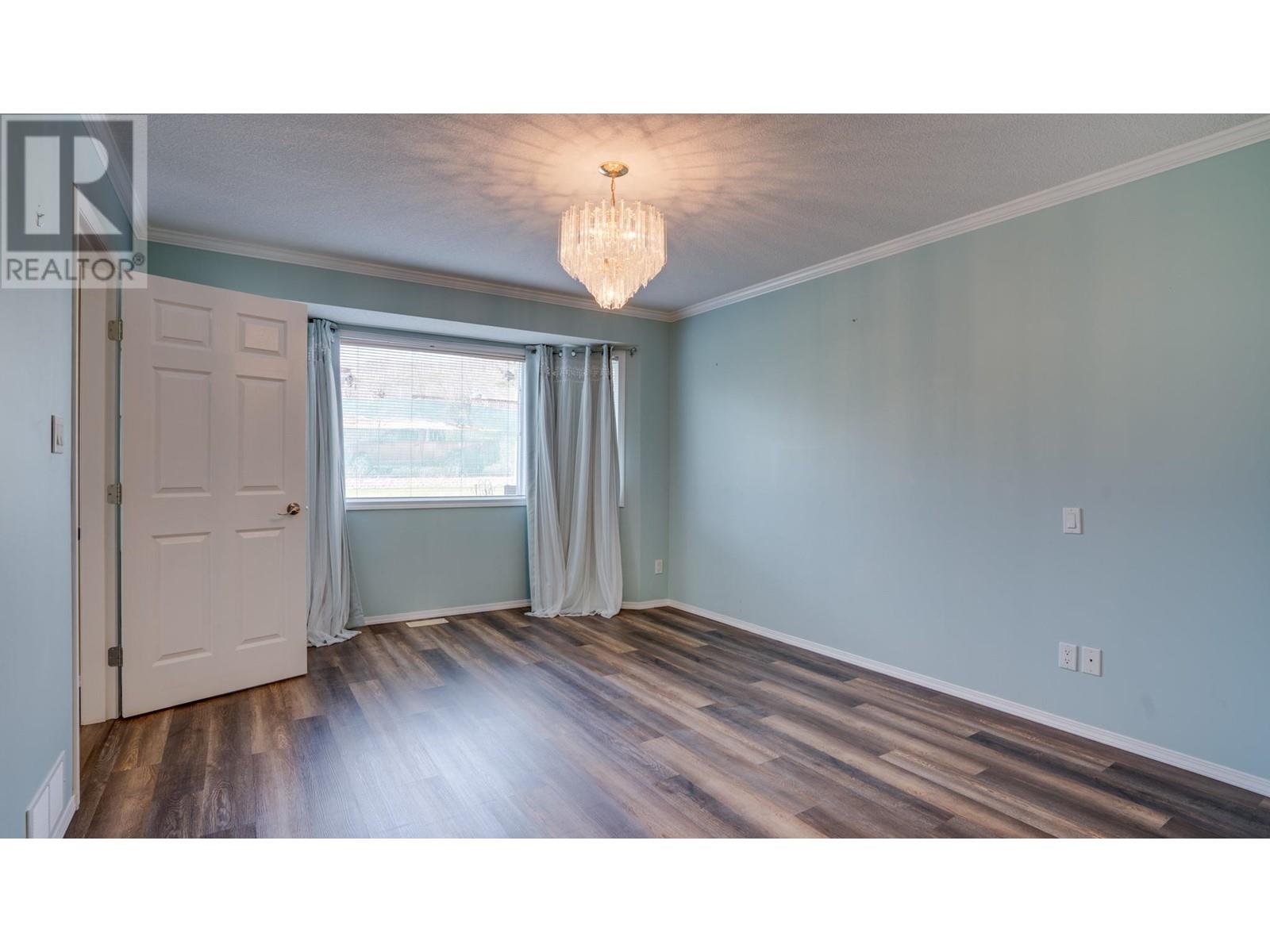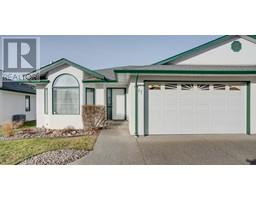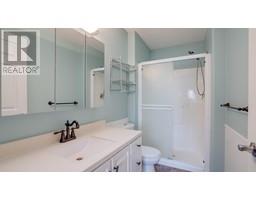2710 Allenby Way Unit# 17 Lot# 49 Vernon, British Columbia V1T 9P2
$639,900Maintenance, Reserve Fund Contributions, Insurance, Ground Maintenance, Property Management, Other, See Remarks, Recreation Facilities
$390 Monthly
Maintenance, Reserve Fund Contributions, Insurance, Ground Maintenance, Property Management, Other, See Remarks, Recreation Facilities
$390 MonthlyThis beautiful townhouse has a great location in the desirable Gracelands adult community, this rancher with full finished basement is sure to please. A generous foyer greets you as you walk into a main floor with open concept living. The living room features vaulted ceilings centered with a beautiful cultured stone and shelving surrounding a newer gas fireplace. The totally re-modelled kitchen(16') is an eye stopper with large center island with electric range and custom hood fan. The custom cabinetry features soft close drawers, built in pantry with slider shelves, under counter reverse osmosis system with drinking water spout. The countertops are cladded with beautiful granite. The floor plan offers flexibility for dining and or a tv or office nook. Convenient access to the backyard covered patio. Custom features include a kitchen bay window overlooking the greenbelt with built in seating plus storage, beautiful vinyl plank flooring throughout most of main living area, updated lighting fixtures and blinds(16').The spacious main floor primary bedroom features a bay window with custom drapery, a 3pc ensuite and walk-in closet with custom shelving. A 4pc bath and convenient laundry room complete the main floor. The fully finished basement sports a large recreational area featuring berber carpets and has natural light, a 2nd spacious bedroom, a 3pc bath, an alcove room or flex space, plus a cold storage room + utility room. A must see!**Estate sale**Offers are subject to GLP. (id:59116)
Property Details
| MLS® Number | 10332859 |
| Property Type | Single Family |
| Neigbourhood | Westmount |
| Community Name | Gracelands |
| Community Features | Pets Allowed, Pets Allowed With Restrictions, Rentals Allowed With Restrictions, Seniors Oriented |
| Features | Central Island |
| Parking Space Total | 2 |
| Storage Type | Storage |
Building
| Bathroom Total | 3 |
| Bedrooms Total | 2 |
| Appliances | Refrigerator, Dishwasher, Range - Electric, Hood Fan, Washer & Dryer |
| Architectural Style | Ranch |
| Basement Type | Full |
| Constructed Date | 1999 |
| Cooling Type | Central Air Conditioning |
| Exterior Finish | Stucco |
| Fireplace Fuel | Gas |
| Fireplace Present | Yes |
| Fireplace Type | Unknown |
| Flooring Type | Vinyl |
| Heating Type | Forced Air, See Remarks |
| Roof Material | Asphalt Shingle |
| Roof Style | Unknown |
| Stories Total | 2 |
| Size Interior | 2,400 Ft2 |
| Type | Duplex |
| Utility Water | Municipal Water |
Parking
| Attached Garage | 2 |
| R V |
Land
| Acreage | No |
| Landscape Features | Underground Sprinkler |
| Sewer | Municipal Sewage System |
| Size Total Text | Under 1 Acre |
| Zoning Type | Residential |
Rooms
| Level | Type | Length | Width | Dimensions |
|---|---|---|---|---|
| Basement | Utility Room | 13'2'' x 3'9'' | ||
| Basement | Other | 10'9'' x 5'9'' | ||
| Basement | Other | 13'5'' x 8'11'' | ||
| Basement | 3pc Bathroom | 8'4'' x 5'9'' | ||
| Basement | Recreation Room | 26'0'' x 16'5'' | ||
| Basement | Bedroom | 13'10'' x 10'9'' | ||
| Main Level | Laundry Room | 6'10'' x 6'0'' | ||
| Main Level | 4pc Bathroom | 8'6'' x 5'0'' | ||
| Main Level | Other | 6'10'' x 6'0'' | ||
| Main Level | 3pc Ensuite Bath | 9'7'' x 4'10'' | ||
| Main Level | Primary Bedroom | 18'4'' x 11'8'' | ||
| Main Level | Dining Nook | 14'6'' x 9'4'' | ||
| Main Level | Kitchen | 13'3'' x 10'3'' | ||
| Main Level | Dining Room | 12'0'' x 7'8'' | ||
| Main Level | Living Room | 18'7'' x 12'0'' | ||
| Main Level | Foyer | 7'10'' x 5'0'' |
https://www.realtor.ca/real-estate/27827883/2710-allenby-way-unit-17-lot-49-vernon-westmount
Contact Us
Contact us for more information

Michael Sandstra
Personal Real Estate Corporation
www.mikesandstra.com/
https://mike.sandstra@century21.ca/
https://mike.sandstra@century21.ca/
https://michaelsandstra/
251 Harvey Ave
Kelowna, British Columbia V1Y 6C2
(250) 869-0101
(250) 869-0105
https://assurancerealty.c21.ca/































































