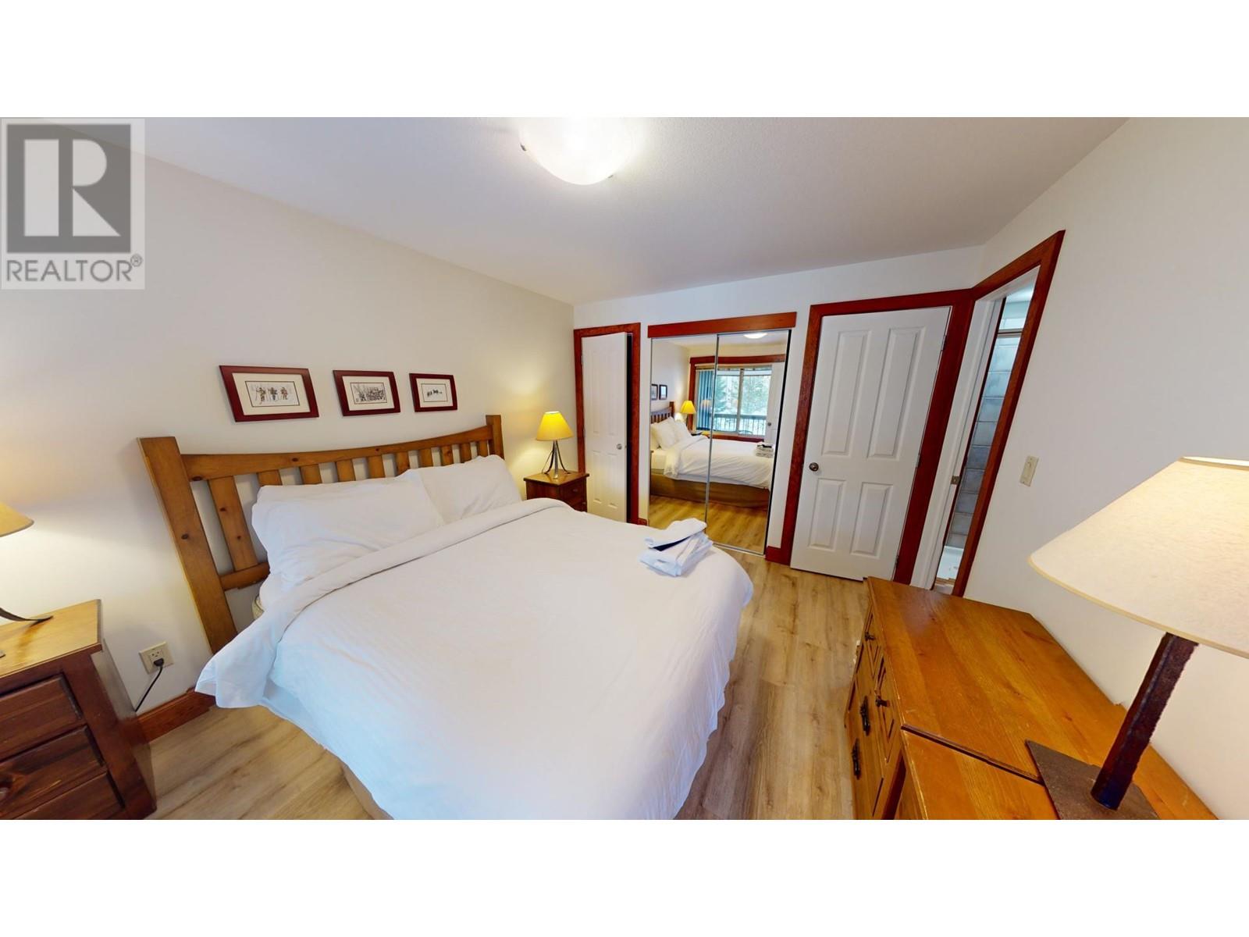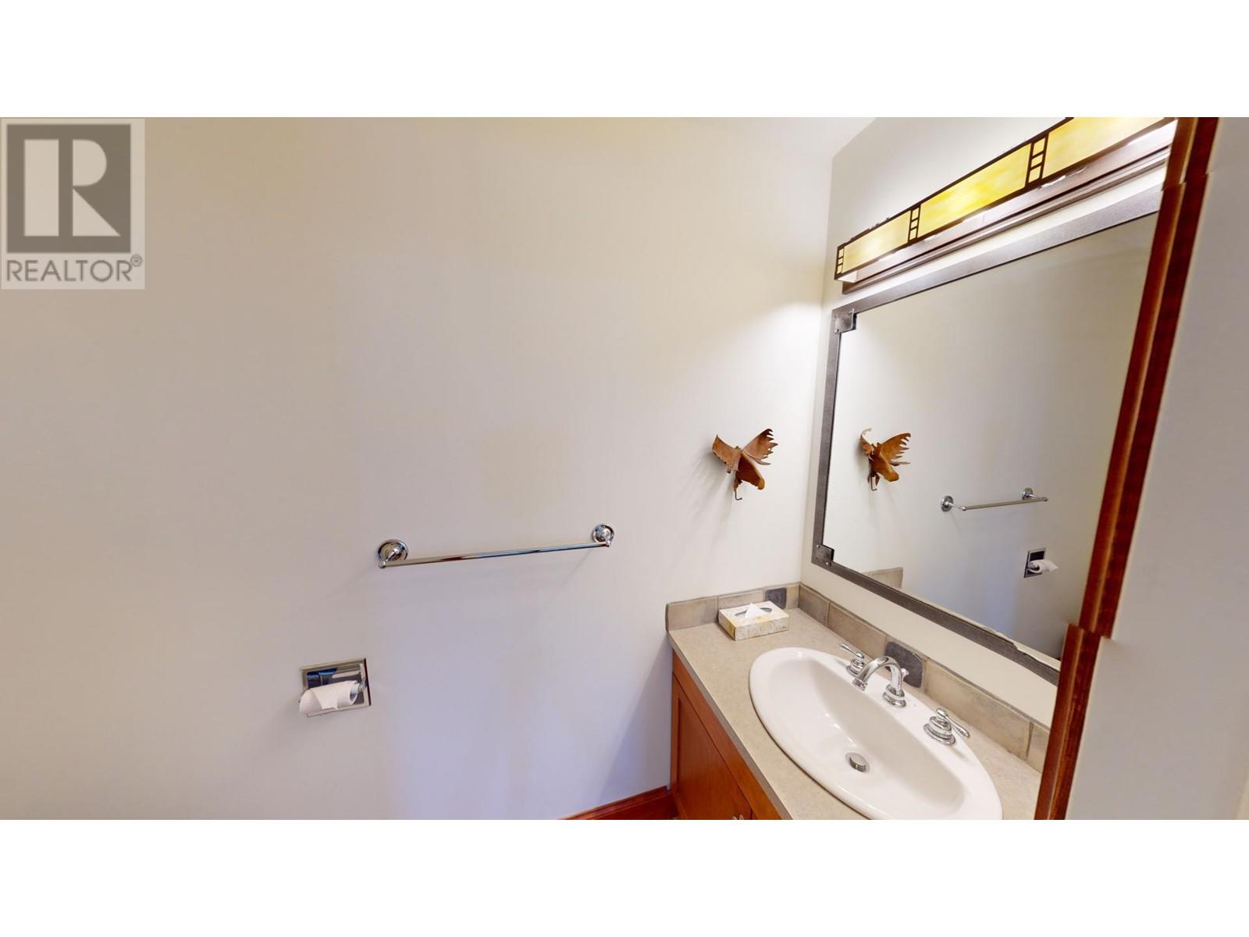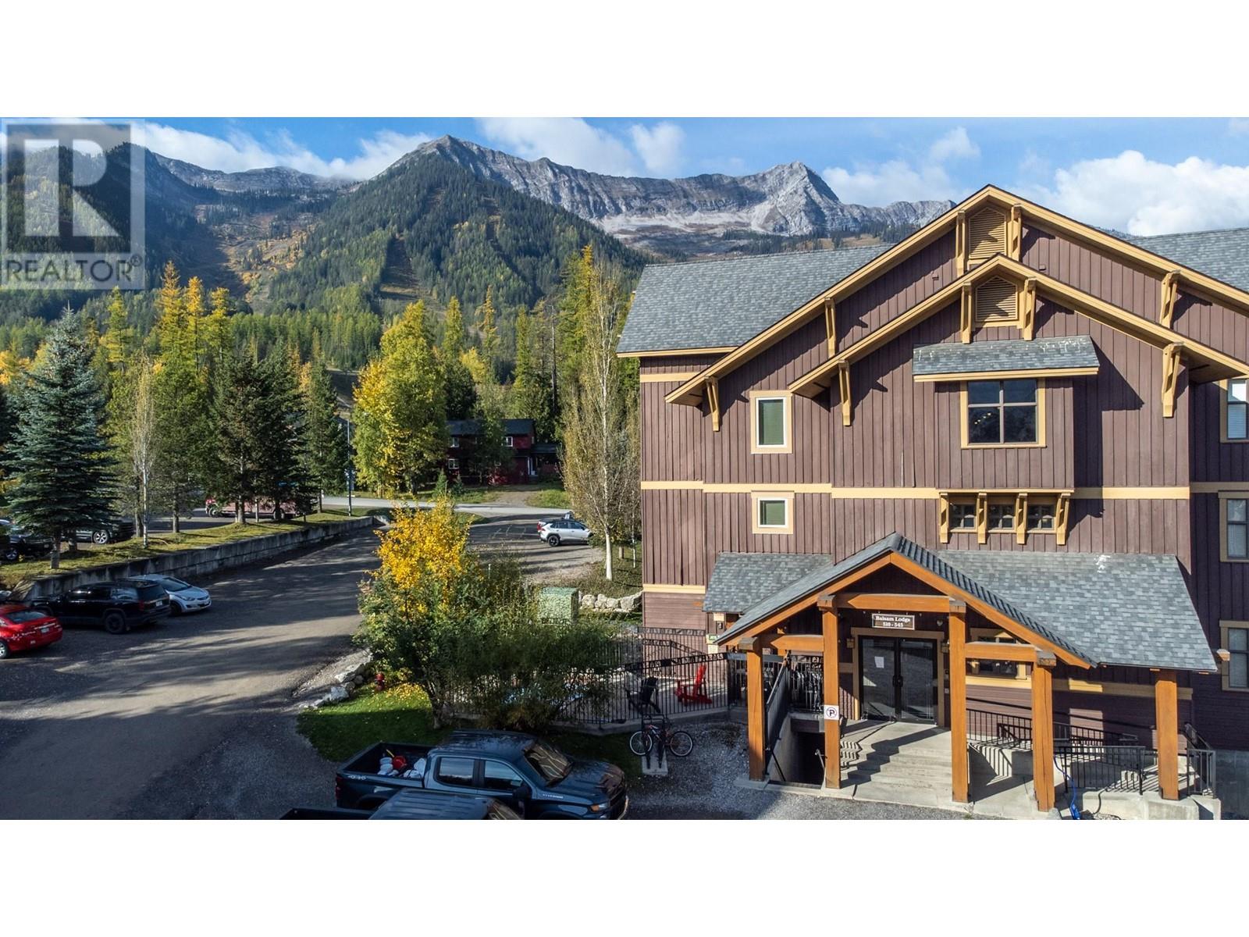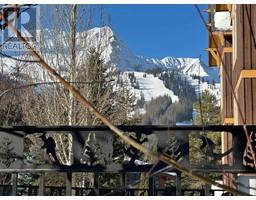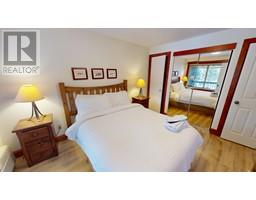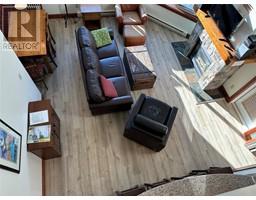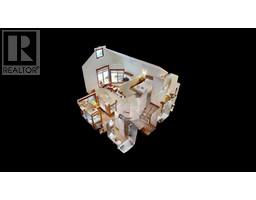4559 Timberline Crescent Unit# 541 Fernie, British Columbia V0B 1M6
$749,900Maintenance, Cable TV, Reserve Fund Contributions, Heat, Insurance, Ground Maintenance, Property Management, Other, See Remarks, Recreation Facilities, Sewer, Waste Removal, Water
$768.72 Monthly
Maintenance, Cable TV, Reserve Fund Contributions, Heat, Insurance, Ground Maintenance, Property Management, Other, See Remarks, Recreation Facilities, Sewer, Waste Removal, Water
$768.72 MonthlyDiscover mountain luxury in this top-floor suite at the family-friendly Timberline Resort! With 3 bedrooms (two bedrooms and a loft bedroom), this spacious retreat comfortably sleeps 8-10 guests and offers breathtaking ski resort views. Now has the opportunity to use this property and enjoying resorts around the world through the Interval International exchange program. The suite boasts new laminate flooring throughout the main level, paired with a modern kitchen featuring granite countertops, stainless steel appliances, and ample cabinetry. A private storage area ensures convenience for your outdoor gear plus 4 additional ski lockers, while the lodge amenities elevate your experience with a hot tub, BBQ area, outdoor heated pool, sauna, fitness room, and a versatile conference facility. Whether you're seeking a winter escape or a summer retreat, the property’s on-site rental management makes it a hassle-free investment for families or groups. Ideally situated for year-round activities, guests can enjoy world-class skiing, fly-fishing, hiking, mountain biking, and more. This is Fernie living at its finest—where your next adventure begins! (id:59116)
Property Details
| MLS® Number | 10332206 |
| Property Type | Single Family |
| Neigbourhood | Ski Hill Area |
| Community Name | TIMBERLINE CONDOS |
| Amenities Near By | Golf Nearby, Recreation, Ski Area |
| Community Features | Pets Allowed With Restrictions, Rentals Allowed With Restrictions |
| Features | One Balcony |
| Pool Type | Outdoor Pool |
| Storage Type | Storage, Locker |
| View Type | Mountain View |
Building
| Bathroom Total | 3 |
| Bedrooms Total | 2 |
| Amenities | Cable Tv, Sauna, Storage - Locker |
| Appliances | Refrigerator, Dishwasher, Dryer, Range - Electric, Microwave, Washer |
| Constructed Date | 2004 |
| Exterior Finish | Stone, Wood Siding |
| Fireplace Fuel | Gas |
| Fireplace Present | Yes |
| Fireplace Type | Unknown |
| Flooring Type | Carpeted, Ceramic Tile, Tile |
| Half Bath Total | 1 |
| Heating Fuel | Electric |
| Heating Type | Baseboard Heaters |
| Roof Material | Asphalt Shingle |
| Roof Style | Unknown |
| Stories Total | 2 |
| Size Interior | 1,076 Ft2 |
| Type | Apartment |
| Utility Water | Community Water User's Utility |
Land
| Acreage | No |
| Land Amenities | Golf Nearby, Recreation, Ski Area |
| Sewer | Municipal Sewage System |
| Size Total Text | Under 1 Acre |
| Zoning Type | Residential |
Rooms
| Level | Type | Length | Width | Dimensions |
|---|---|---|---|---|
| Second Level | Loft | 10'4'' x 11'2'' | ||
| Second Level | 2pc Ensuite Bath | Measurements not available | ||
| Main Level | Dining Room | 8'8'' x 5'3'' | ||
| Main Level | Foyer | 8'3'' x 3'2'' | ||
| Main Level | 4pc Ensuite Bath | 7'3'' x 5'5'' | ||
| Main Level | Bedroom | 11'2'' x 12'2'' | ||
| Main Level | 3pc Ensuite Bath | 7'6'' x 6'0'' | ||
| Main Level | Primary Bedroom | 12'2'' x 10'4'' | ||
| Main Level | Living Room | 15'4'' x 11'3'' | ||
| Main Level | Kitchen | 8'3'' x 7'8'' |
https://www.realtor.ca/real-estate/27827641/4559-timberline-crescent-unit-541-fernie-ski-hill-area
Contact Us
Contact us for more information
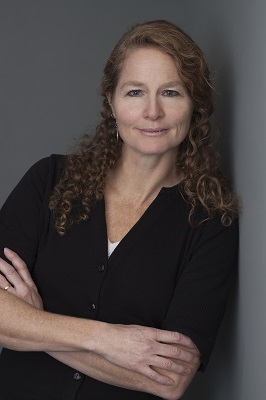
Deb Trand
www.homesinfernie.com/
https://www.facebook.com/Deb-Trand-with-ReMax-Elk-Valley-Realty-Ltd-252149428246
https://www.linkedin.com/profile/edit?trk=hp-identity-edit-profile
1241 7th Avenue
Fernie, British Columbia V0B 1M5































