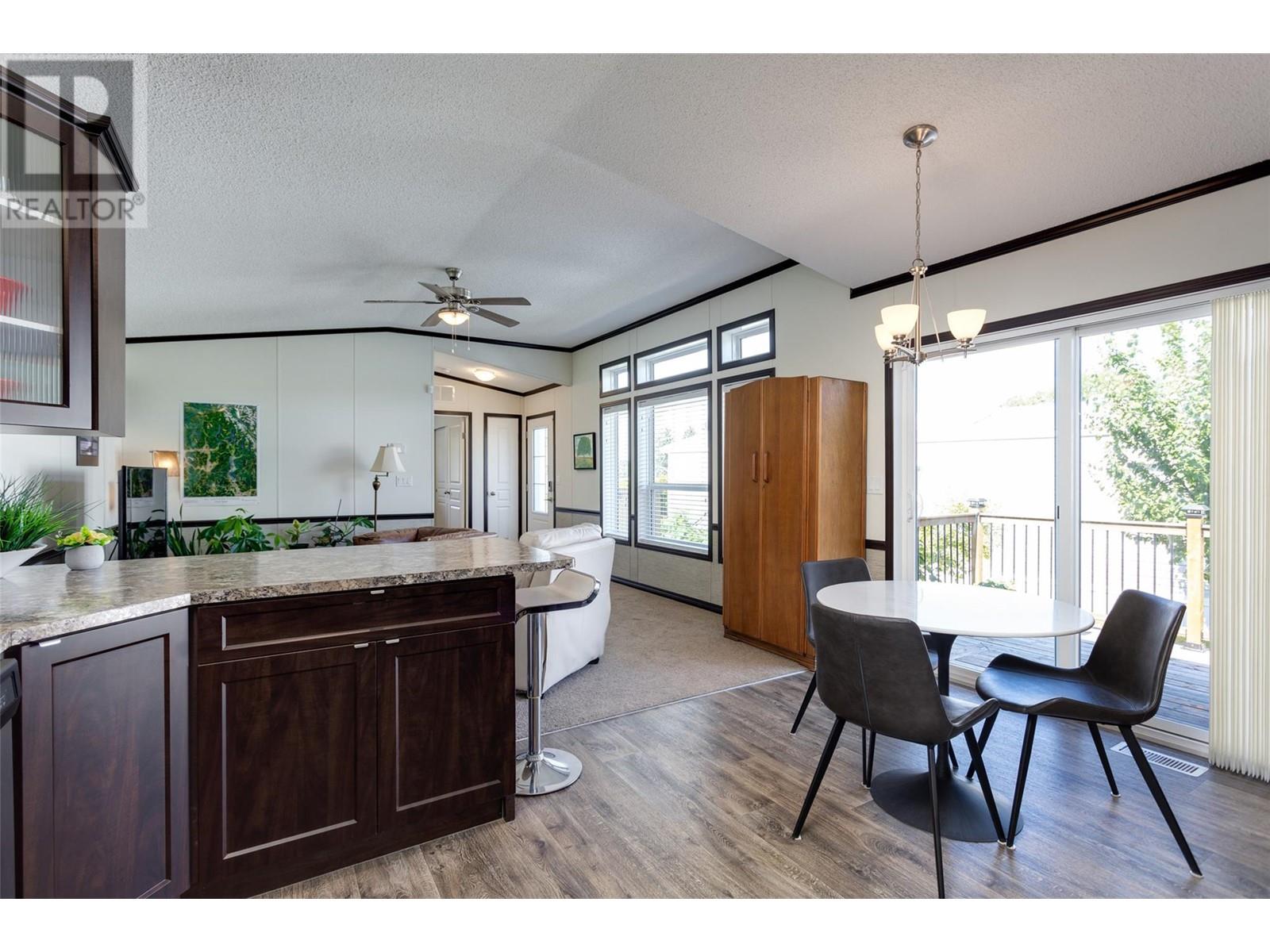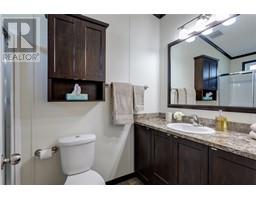3535 Mcculloch Road Unit# 8 Kelowna, British Columbia V1W 4R8
$339,500Maintenance, Pad Rental
$625 Monthly
Maintenance, Pad Rental
$625 MonthlyHere's your chance to own one of the few modern manufactured homes available today. You'll love the open floor plan, vaulted ceilings, large kitchen with an excess of cabinets and a bedroom and bathroom at opposite ends. Survey your estate on the large side patio and putter in the flower gardens if you wish. This park is in a serene setting with free RV parking and a quick jaunt to golf, wineries and so much more. All residents must be 19 years of age or older and at least 1 full time resident per home must be 55 years of age or older, no exceptions. No pets other than registered care animals. (id:59116)
Property Details
| MLS® Number | 10318062 |
| Property Type | Single Family |
| Neigbourhood | South East Kelowna |
| AmenitiesNearBy | Golf Nearby, Park, Recreation, Shopping |
| CommunityFeatures | Adult Oriented, Rural Setting, Pet Restrictions, Rentals Allowed With Restrictions, Seniors Oriented |
| Features | Level Lot |
| ParkingSpaceTotal | 2 |
| ViewType | Mountain View |
Building
| BathroomTotal | 2 |
| BedroomsTotal | 2 |
| Appliances | Refrigerator, Dishwasher, Dryer, Range - Electric, Microwave, Washer |
| ConstructedDate | 2017 |
| CoolingType | Central Air Conditioning |
| ExteriorFinish | Composite Siding |
| FireProtection | Smoke Detector Only |
| FlooringType | Carpeted, Vinyl |
| FoundationType | See Remarks |
| HeatingType | Forced Air, See Remarks |
| RoofMaterial | Asphalt Shingle |
| RoofStyle | Unknown |
| StoriesTotal | 1 |
| SizeInterior | 1054 Sqft |
| Type | Manufactured Home |
| UtilityWater | Private Utility |
Parking
| Stall |
Land
| AccessType | Easy Access, Highway Access |
| Acreage | No |
| LandAmenities | Golf Nearby, Park, Recreation, Shopping |
| LandscapeFeatures | Landscaped, Level |
| Sewer | Septic Tank |
| SizeTotalText | Under 1 Acre |
| ZoningType | Unknown |
Rooms
| Level | Type | Length | Width | Dimensions |
|---|---|---|---|---|
| Main Level | 4pc Bathroom | 8'7'' x 5'0'' | ||
| Main Level | Bedroom | 12'2'' x 9'6'' | ||
| Main Level | Other | 6'0'' x 6'0'' | ||
| Main Level | 3pc Ensuite Bath | 9'5'' x 5'0'' | ||
| Main Level | Primary Bedroom | 14'8'' x 11'5'' | ||
| Main Level | Dining Room | 8'8'' x 5'5'' | ||
| Main Level | Kitchen | 18' x 9'4'' | ||
| Main Level | Living Room | 14'9'' x 14'8'' | ||
| Main Level | Foyer | 8'0'' x 5'0'' |
https://www.realtor.ca/real-estate/27163685/3535-mcculloch-road-unit-8-kelowna-south-east-kelowna
Interested?
Contact us for more information
Mark Ritchey
Personal Real Estate Corporation
#108 - 1980 Cooper Road
Kelowna, British Columbia V1Y 8K5













































