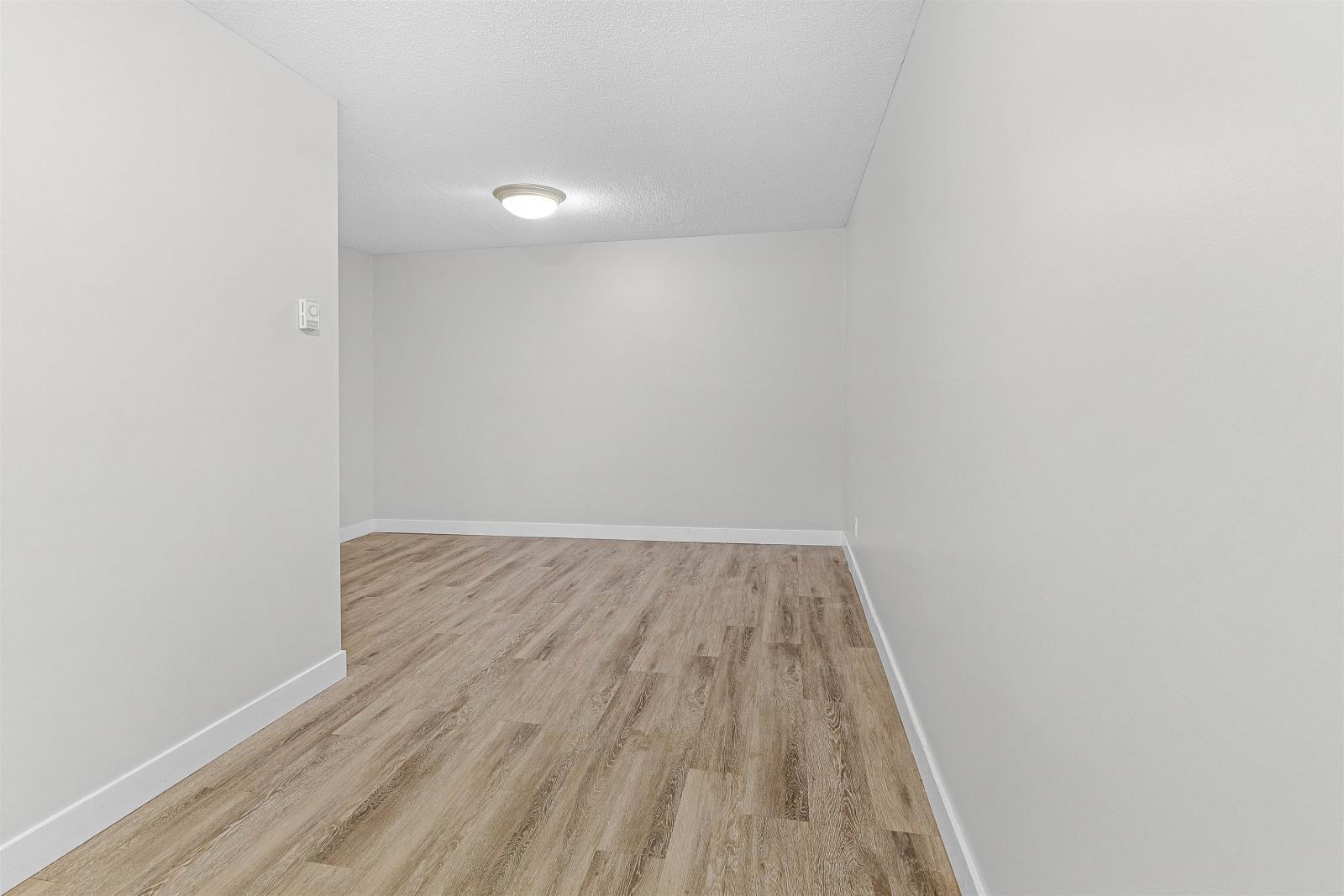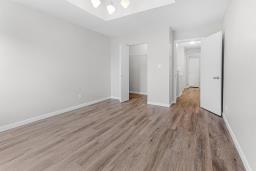11 45720 Victoria Avenue, Chilliwack Proper West Chilliwack, British Columbia V2P 2T5
$578,000
Discover this beautiful three-level townhome in the heart of Chilliwack, where convenience meets contemporary living. Perfectly situated near shopping, schools, recreation, and transit, this home offers everything you need for a vibrant lifestyle. The main floor features an open-concept kitchen with soft-close cabinetry, a stylish eating bar, and stainless steel appliances"”ideal for entertaining. Upstairs, enjoy two spacious bedrooms and a versatile den, while the lower level provides a large bedroom/rec room, perfect for a teenager's retreat or a media and entertaining area. The bright, inviting living room is anchored by a cozy gas fireplace, and every room is filled with natural light. (id:59116)
Property Details
| MLS® Number | R2959206 |
| Property Type | Single Family |
Building
| Bathroom Total | 2 |
| Bedrooms Total | 3 |
| Amenities | Laundry - In Suite |
| Appliances | Washer, Dryer, Refrigerator, Stove, Dishwasher |
| Basement Development | Finished |
| Basement Type | Unknown (finished) |
| Constructed Date | 1977 |
| Construction Style Attachment | Attached |
| Fireplace Present | Yes |
| Fireplace Total | 1 |
| Fixture | Drapes/window Coverings |
| Heating Fuel | Electric |
| Heating Type | Baseboard Heaters |
| Stories Total | 3 |
| Size Interior | 1,383 Ft2 |
| Type | Row / Townhouse |
Parking
| Carport | |
| Open |
Land
| Acreage | No |
| Size Frontage | 100 Ft |
Rooms
| Level | Type | Length | Width | Dimensions |
|---|---|---|---|---|
| Above | Primary Bedroom | 15 ft ,6 in | 11 ft ,7 in | 15 ft ,6 in x 11 ft ,7 in |
| Above | Other | 4 ft ,3 in | 7 ft ,2 in | 4 ft ,3 in x 7 ft ,2 in |
| Above | Bedroom 2 | 12 ft ,1 in | 8 ft ,3 in | 12 ft ,1 in x 8 ft ,3 in |
| Above | Den | 8 ft ,5 in | 7 ft ,2 in | 8 ft ,5 in x 7 ft ,2 in |
| Lower Level | Bedroom 3 | 18 ft ,1 in | 12 ft ,5 in | 18 ft ,1 in x 12 ft ,5 in |
| Lower Level | Storage | 8 ft ,5 in | 6 ft ,5 in | 8 ft ,5 in x 6 ft ,5 in |
| Lower Level | Foyer | 7 ft ,2 in | 4 ft ,4 in | 7 ft ,2 in x 4 ft ,4 in |
| Main Level | Kitchen | 10 ft ,7 in | 13 ft ,5 in | 10 ft ,7 in x 13 ft ,5 in |
| Main Level | Dining Room | 7 ft ,6 in | 19 ft ,2 in | 7 ft ,6 in x 19 ft ,2 in |
| Main Level | Living Room | 18 ft ,4 in | 11 ft ,7 in | 18 ft ,4 in x 11 ft ,7 in |
| Main Level | Laundry Room | 5 ft | 5 ft ,5 in | 5 ft x 5 ft ,5 in |
Contact Us
Contact us for more information

Brandon Brar
findyourhometoday.net/
#500 - 666 Burrard Street
Vancouver, British Columbia V6C 3P6











































