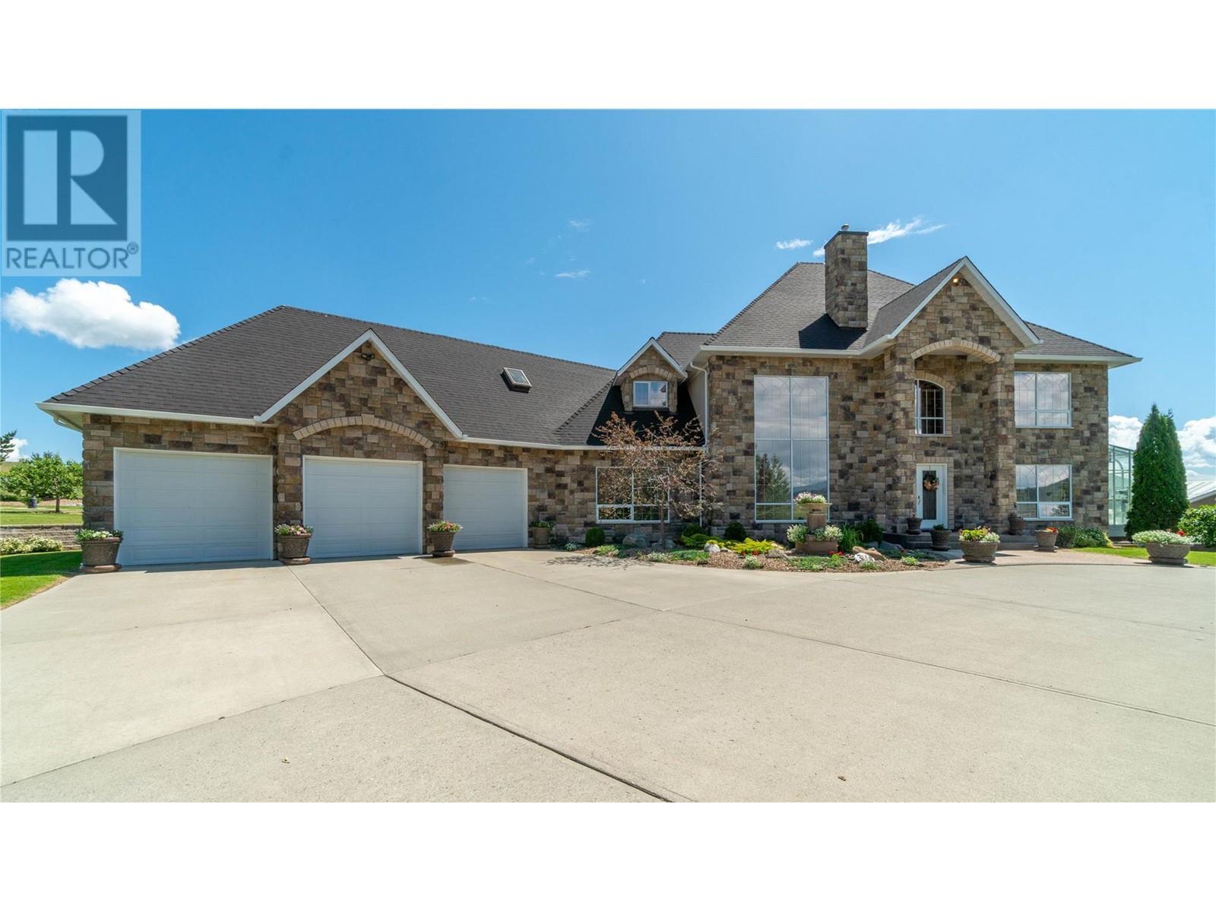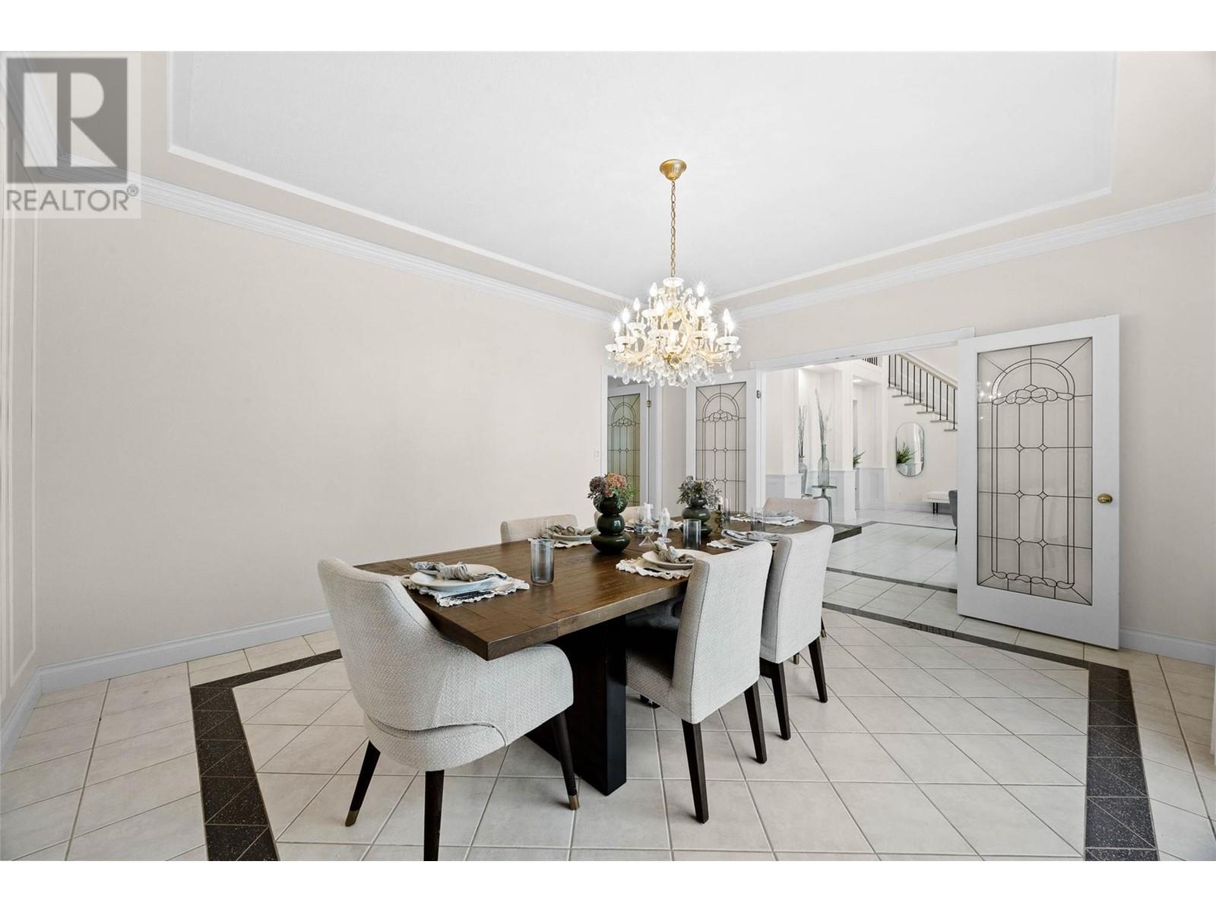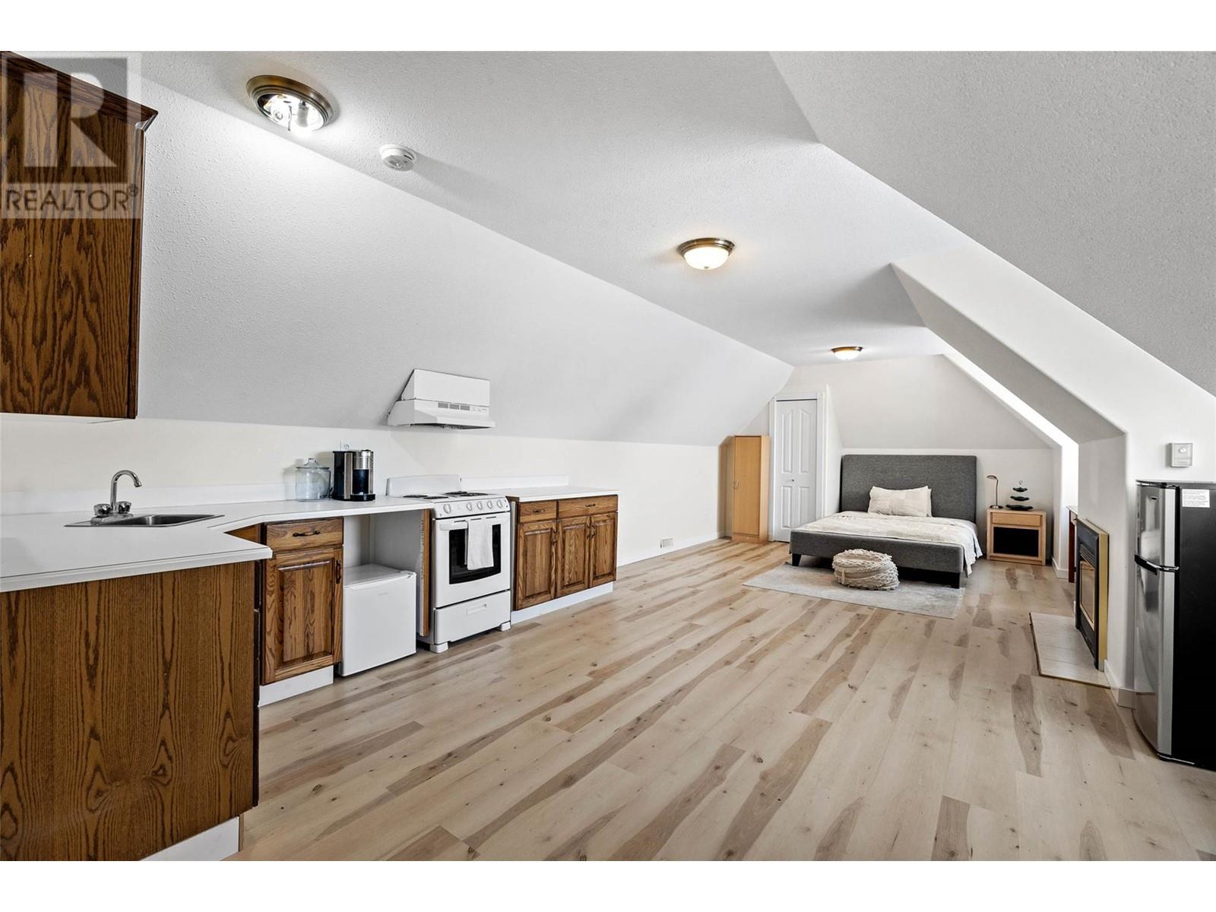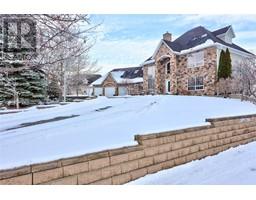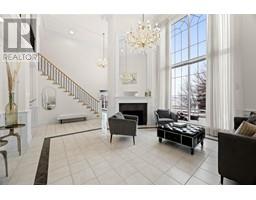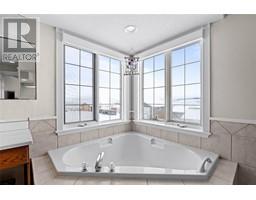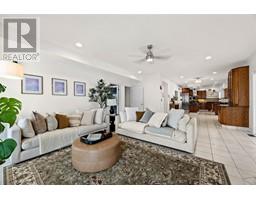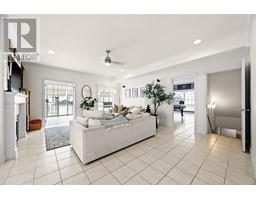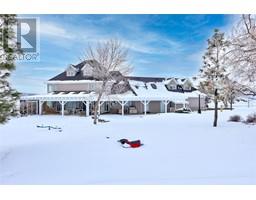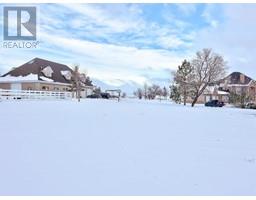3100 Princeton Kamloops Highway Kamloops, British Columbia V0E 2A0
$3,999,900
**Expansive 121-acre Retreat Just Minutes from Kamloops** Welcome to your private estate, a stunning 121-acre property located only 10 minutes from Kamloops' city limits. This magnificent estate offers a perfect blend of luxury, comfort, and tranquility. **Main House Features:** - Sprawling over 8,000+ sqft across four floors - Up to seven bedrooms and seven bathrooms - Six charming fireplaces and two inviting family rooms - Elegant formal dining room and two bright sunrooms - Oversized triple-car garage **Outbuildings & Additional Amenities:** **Barn (Outbuilding 1):** - Two-storey structure measuring 80’ x 40’ - Upper level: A spacious three-bedroom, one-bathroom suite - Lower level: 12’ ceilings with four 10’ doors, comprising two separate shops with roughed-in plumbing for horse troughs **Outbuilding 2:** - 36’ x 40’ with soaring 15’6” ceilings and 11’ x 14’ doors **Additional Structures Include:** - 18’ x 30’ hay barn - 19’ x 13’ loafing barn - 12’6” x 9’ chicken coop, ideal for meat or egg production - 36’ x 38’ greenhouse for year-round gardening **A Lifestyle of Peace and Convenience** Surrounded by nature's beauty, this impressive property offers a lifestyle of peace, privacy, and convenience. Embrace the charm of country living while being just minutes from urban amenities in Kamloops. This estate is a rare opportunity to create your dream ranch, equestrian haven, or sustainable farm. Note that in floorplans/matterport excludes 2 bath/storage (id:59116)
Property Details
| MLS® Number | 10333023 |
| Property Type | Single Family |
| Neigbourhood | Knutsford-Lac Le Jeune |
| AmenitiesNearBy | Schools, Shopping |
| CommunityFeatures | Family Oriented, Rural Setting |
| Features | Private Setting, Central Island |
| ParkingSpaceTotal | 3 |
| ViewType | View (panoramic) |
Building
| BathroomTotal | 7 |
| BedroomsTotal | 8 |
| Appliances | Dishwasher, Cooktop - Gas, Microwave, Washer & Dryer, Oven - Built-in |
| ArchitecturalStyle | Other |
| BasementType | Full |
| ConstructedDate | 1995 |
| ConstructionStyleAttachment | Detached |
| CoolingType | Central Air Conditioning |
| ExteriorFinish | Stone, Composite Siding |
| FireProtection | Controlled Entry |
| FireplaceFuel | Gas |
| FireplacePresent | Yes |
| FireplaceType | Unknown |
| FlooringType | Mixed Flooring |
| FoundationType | Block |
| HalfBathTotal | 2 |
| HeatingType | Forced Air |
| RoofMaterial | Asphalt Shingle |
| RoofStyle | Unknown |
| StoriesTotal | 3 |
| SizeInterior | 8170 Sqft |
| Type | House |
| UtilityWater | Well |
Parking
| See Remarks | |
| Attached Garage | 3 |
| Detached Garage | 3 |
| RV |
Land
| AccessType | Easy Access, Highway Access |
| Acreage | Yes |
| FenceType | Fence |
| LandAmenities | Schools, Shopping |
| Sewer | Septic Tank |
| SizeIrregular | 121.8 |
| SizeTotal | 121.8 Ac|100+ Acres |
| SizeTotalText | 121.8 Ac|100+ Acres |
| ZoningType | Unknown |
Rooms
| Level | Type | Length | Width | Dimensions |
|---|---|---|---|---|
| Second Level | 4pc Bathroom | Measurements not available | ||
| Second Level | 4pc Bathroom | Measurements not available | ||
| Second Level | Bedroom | 28'9'' x 14'10'' | ||
| Second Level | Bedroom | 20'10'' x 17'6'' | ||
| Second Level | 4pc Bathroom | Measurements not available | ||
| Second Level | Bedroom | 13'6'' x 11'8'' | ||
| Second Level | Primary Bedroom | 20'0'' x 15'6'' | ||
| Third Level | 4pc Bathroom | Measurements not available | ||
| Third Level | Other | 10'2'' x 17'9'' | ||
| Third Level | Bedroom | 15'7'' x 12'6'' | ||
| Third Level | Bedroom | 8'8'' x 11'10'' | ||
| Third Level | Bedroom | 14'6'' x 16'1'' | ||
| Basement | Storage | 16'0'' x 12'6'' | ||
| Basement | Hobby Room | 10'0'' x 9'0'' | ||
| Basement | Storage | 7'6'' x 9'1'' | ||
| Basement | Kitchen | 10'4'' x 13'10'' | ||
| Basement | Recreation Room | 16'3'' x 27'4'' | ||
| Basement | 4pc Bathroom | Measurements not available | ||
| Basement | Bedroom | 16'8'' x 15'8'' | ||
| Main Level | Laundry Room | 11'0'' x 8'6'' | ||
| Main Level | 2pc Bathroom | Measurements not available | ||
| Main Level | 2pc Bathroom | Measurements not available | ||
| Main Level | Sunroom | 7'5'' x 10'2'' | ||
| Main Level | Sunroom | 24'8'' x 10'2'' | ||
| Main Level | Office | 9'6'' x 14'8'' | ||
| Main Level | Family Room | 19'2'' x 16'11'' | ||
| Main Level | Other | 21'10'' x 10'0'' | ||
| Main Level | Dining Nook | 11'1'' x 14'4'' | ||
| Main Level | Kitchen | 16'11'' x 16'5'' | ||
| Main Level | Recreation Room | 17'6'' x 15'6'' | ||
| Main Level | Dining Room | 13'8'' x 15'11'' | ||
| Main Level | Living Room | 17'6'' x 15'11'' | ||
| Main Level | Foyer | 17'6'' x 11'1'' |
Interested?
Contact us for more information
Sanjay Kosmadia
606 Victoria Street
Kamloops, British Columbia V2C 2B4
Chris Town
606 Victoria Street
Kamloops, British Columbia V2C 2B4

