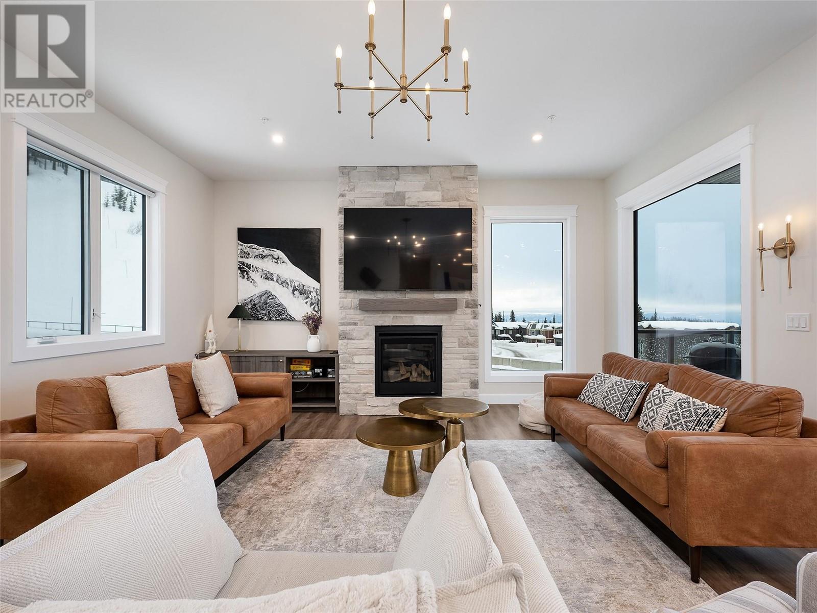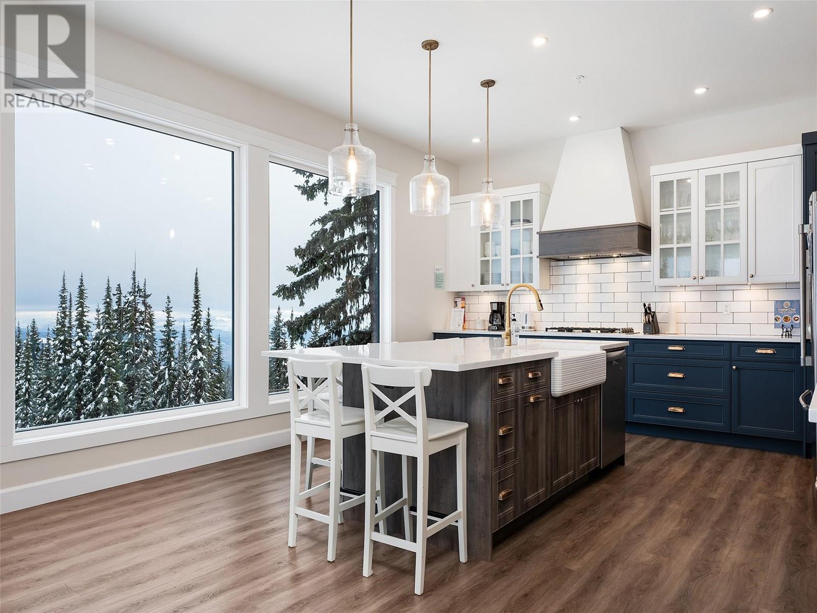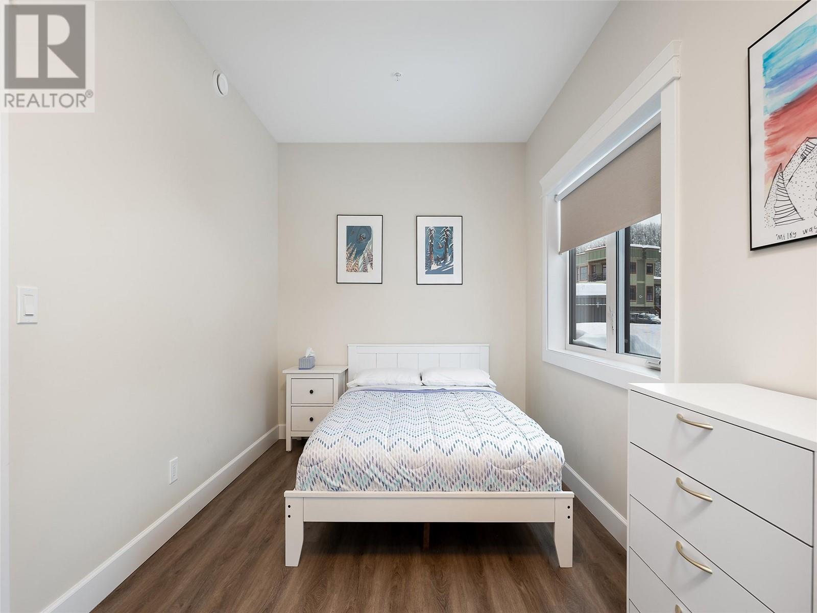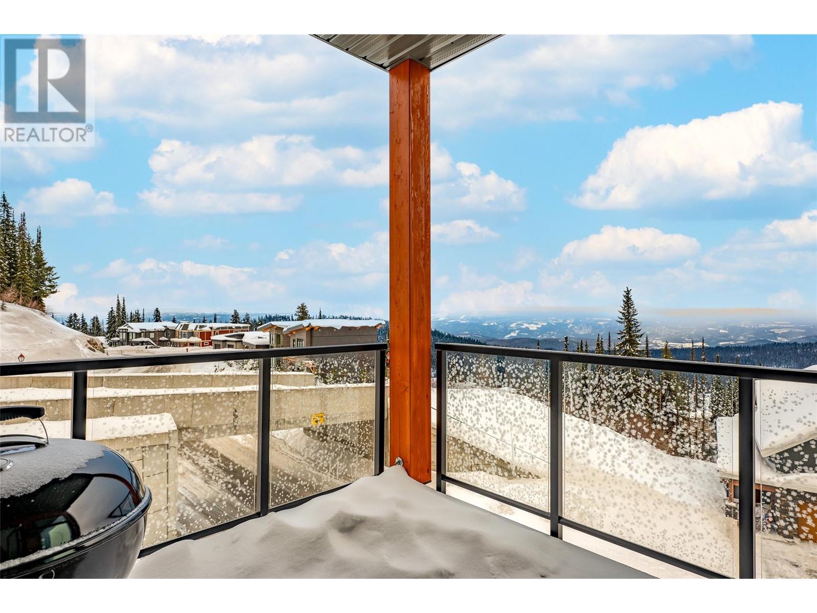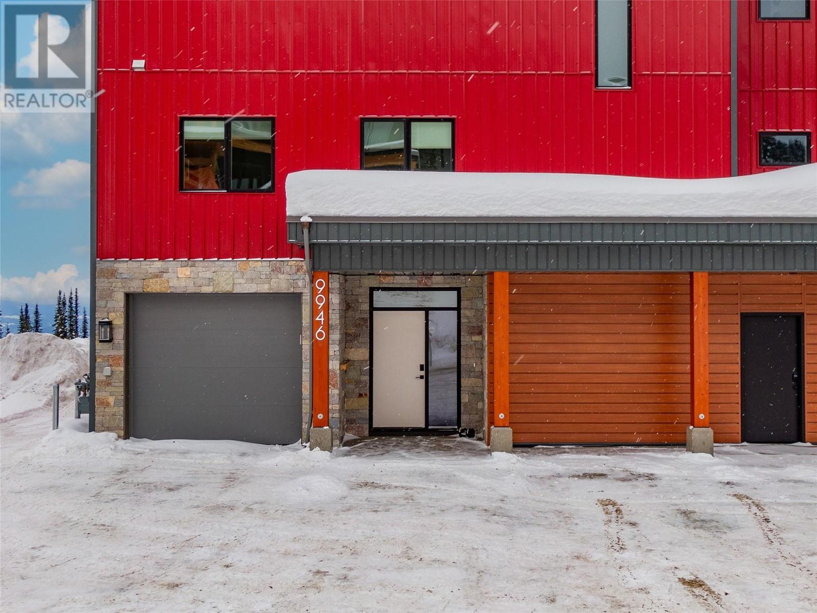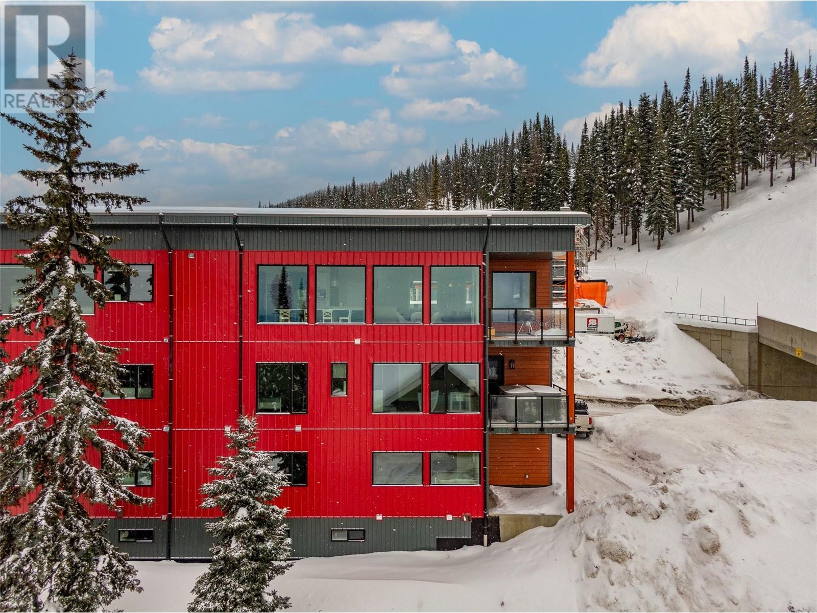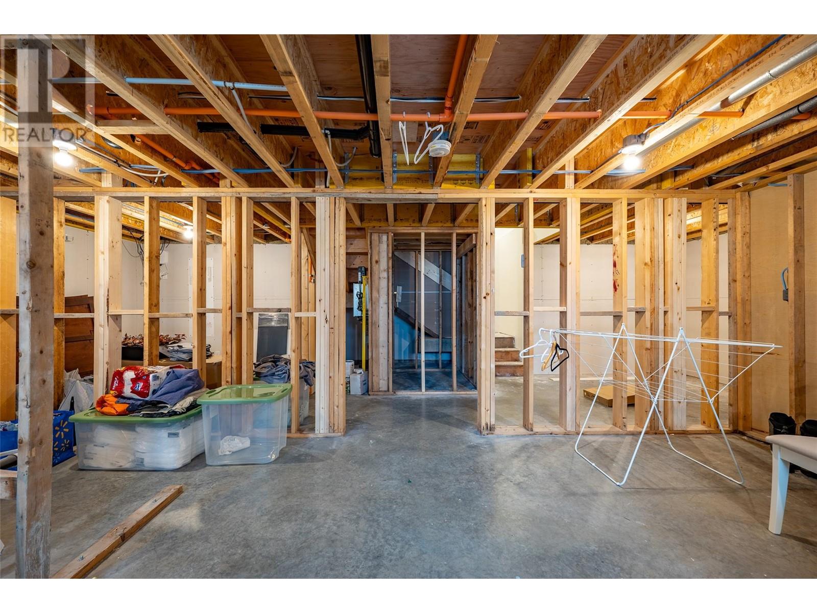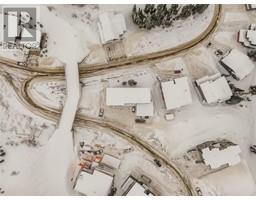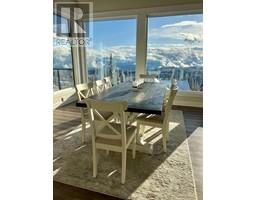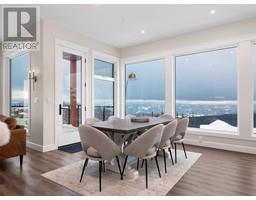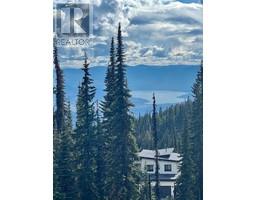9946 Purcell Drive Silver Star, British Columbia V1B 3M1
$1,449,000
Presenting a stunning, fully furnished 5-bedroom, 5-bathroom ski-in, ski-out home at the Ridge at Silver Star. Enjoy breathtaking views of Okanagan and Kalamalka Lakes, along with city lights at night, from the gourmet kitchen and spacious dining area. This south-facing home boasts large windows for incredible sunrises and sunsets. Features include a convenient elevator, stainless steel appliances, hot tub, in-floor heating throughout, including the garage. There is a 733 sq ft unfinished basement with windows that is plumbed for a bathroom that would be the perfect space for kids and teens to ""disappear"" into. Built by Richbuilt homes. (id:59116)
Property Details
| MLS® Number | 10332871 |
| Property Type | Recreational |
| Neigbourhood | Silver Star |
| Community Features | Pets Allowed |
| Features | Two Balconies |
| Parking Space Total | 1 |
Building
| Bathroom Total | 5 |
| Bedrooms Total | 5 |
| Constructed Date | 2023 |
| Exterior Finish | Metal, Stone |
| Fireplace Fuel | Gas |
| Fireplace Present | Yes |
| Fireplace Type | Unknown |
| Flooring Type | Vinyl |
| Half Bath Total | 2 |
| Heating Fuel | Other |
| Heating Type | Hot Water, See Remarks |
| Roof Material | Other |
| Roof Style | Unknown |
| Stories Total | 3 |
| Size Interior | 2,878 Ft2 |
| Type | Duplex |
| Utility Water | Municipal Water |
Parking
| Attached Garage | 1 |
| Heated Garage |
Land
| Acreage | No |
| Sewer | Municipal Sewage System |
| Size Frontage | 160 Ft |
| Size Irregular | 0.37 |
| Size Total | 0.37 Ac|under 1 Acre |
| Size Total Text | 0.37 Ac|under 1 Acre |
| Zoning Type | Unknown |
Rooms
| Level | Type | Length | Width | Dimensions |
|---|---|---|---|---|
| Second Level | Laundry Room | 8' x 8'8'' | ||
| Second Level | 4pc Bathroom | 5' x 7'9'' | ||
| Second Level | Bedroom | 20'2'' x 8'5'' | ||
| Second Level | Bedroom | 11'3'' x 15'7'' | ||
| Second Level | Other | 5'11'' x 7'3'' | ||
| Second Level | 3pc Ensuite Bath | 5'11'' x 7'11'' | ||
| Second Level | Primary Bedroom | 13'1'' x 15'7'' | ||
| Third Level | 2pc Bathroom | 4'6'' x 8'1'' | ||
| Third Level | Living Room | 19' x 24'2'' | ||
| Third Level | Dining Room | 11'11'' x 13'3'' | ||
| Third Level | Kitchen | 16' x 17'9'' | ||
| Main Level | 2pc Bathroom | 5'5'' x 4'3'' | ||
| Main Level | Other | 11'4'' x 18'8'' | ||
| Main Level | Mud Room | 8'5'' x 8'6'' | ||
| Main Level | Foyer | 8'2'' x 8'7'' | ||
| Main Level | Bedroom | 16'1'' x 15'6'' | ||
| Main Level | 3pc Ensuite Bath | 8'6'' x 4'3'' | ||
| Main Level | Bedroom | 14'4'' x 10'11'' | ||
| Secondary Dwelling Unit | Other | 4'7'' x 4'2'' |
https://www.realtor.ca/real-estate/27832012/9946-purcell-drive-silver-star-silver-star
Contact Us
Contact us for more information
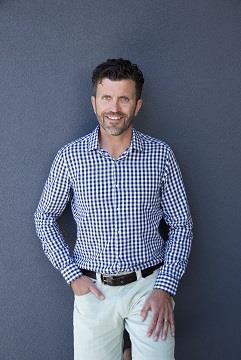
Ryan Danchuk
Personal Real Estate Corporation
https://ryandanchuk.com/
https://www.instagram.com/vernonrealestate
5603 27th Street
Vernon, British Columbia V1T 8Z5






