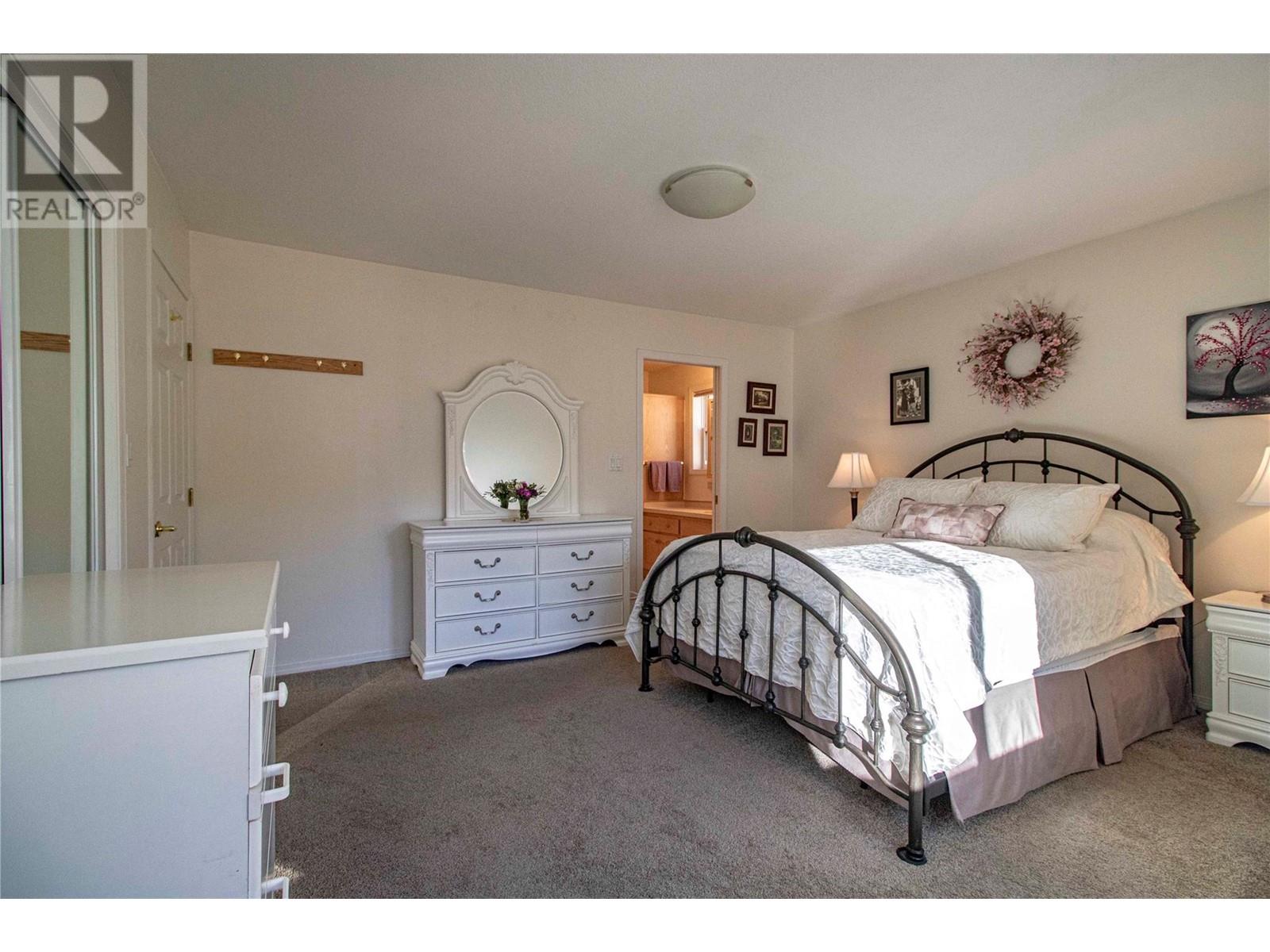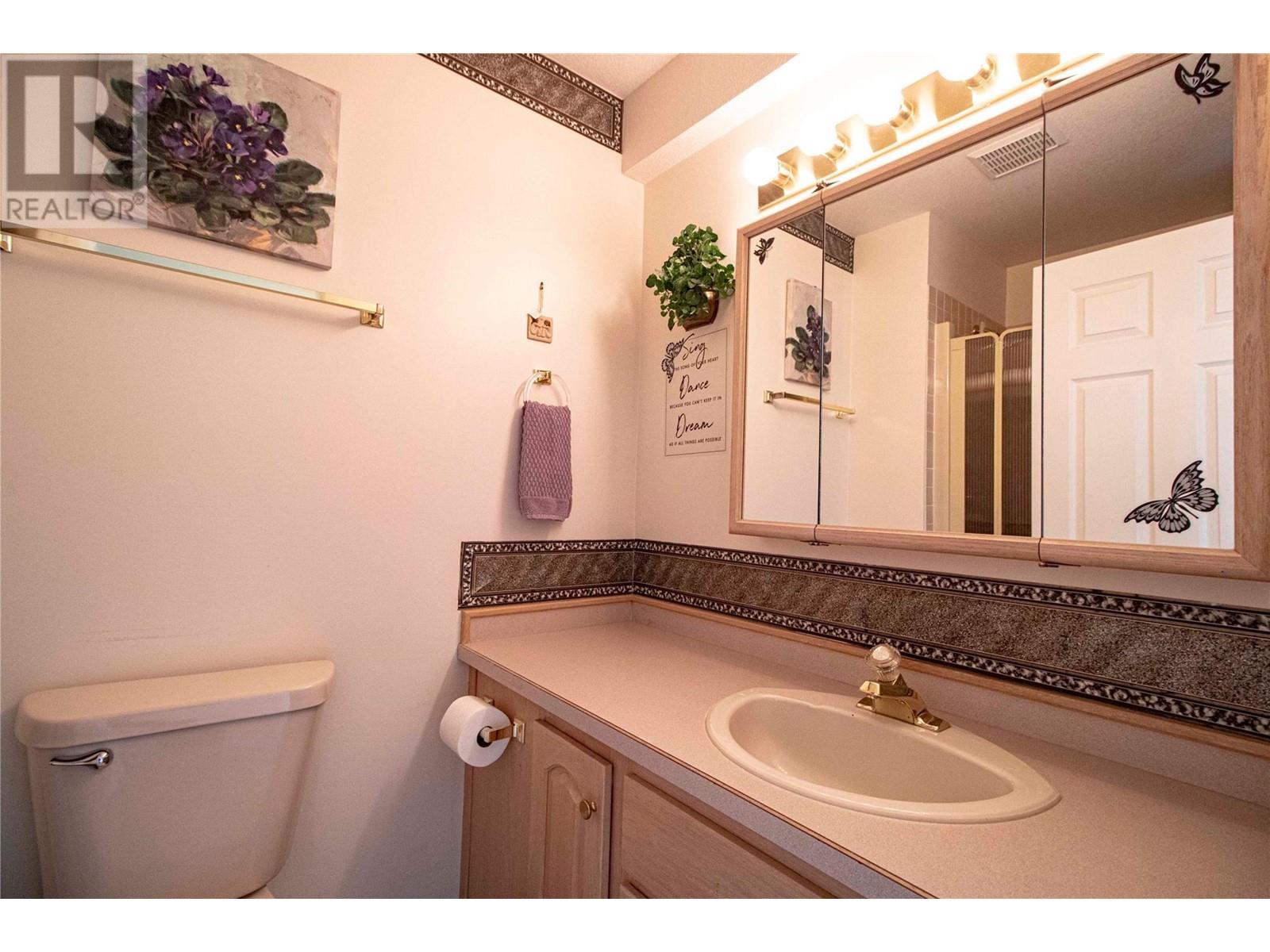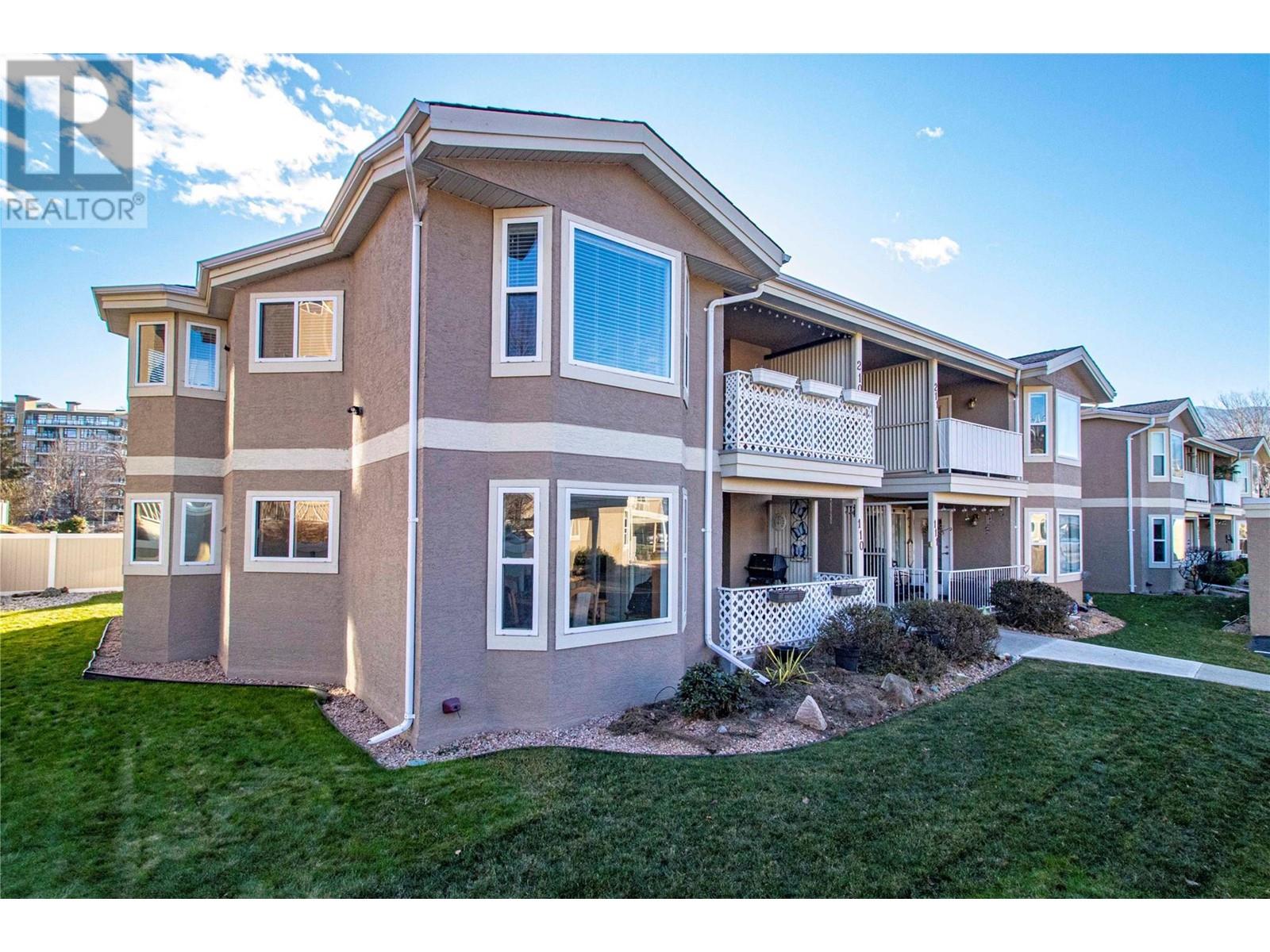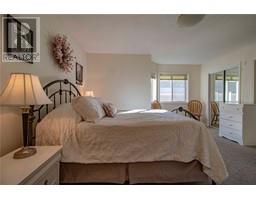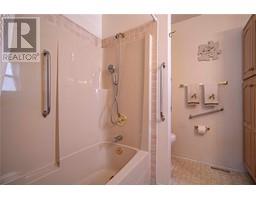3146 Paris Street Unit# 110 Penticton, British Columbia V2A 6J4
$429,900Maintenance, Reserve Fund Contributions, Ground Maintenance, Other, See Remarks, Waste Removal, Water
$330 Monthly
Maintenance, Reserve Fund Contributions, Ground Maintenance, Other, See Remarks, Waste Removal, Water
$330 MonthlyJust reduced $20,000 and now vacant. Ground-floor corner unit in Peachwood Village - a popular 55+ townhome complex close to shopping and Skaha Lake. This two-bedroom, two-bathroom unit is tucked away in a quiet area of the development. Well maintained, featuring vinyl-plank flooring in the main living area, gas fireplace in the living room, covered patio off the dining area and ample storage inside the unit as well as a storage locker (which includes a workbench) in the carport. Large primary bedroom with full 4-piece ensuite. Nook area off the kitchen makes a great office space or work area for sewing or crafts. New fridge and A/C last year. One cat or one dog permitted. Quick possession possible. (id:59116)
Property Details
| MLS® Number | 10333086 |
| Property Type | Single Family |
| Neigbourhood | Main South |
| Community Name | Peachwood Village |
| Amenities Near By | Public Transit, Shopping |
| Community Features | Adult Oriented, Pets Allowed, Rentals Allowed, Seniors Oriented |
| Features | Level Lot, Private Setting, Wheelchair Access, Balcony |
| Parking Space Total | 2 |
| Storage Type | Storage, Locker |
Building
| Bathroom Total | 2 |
| Bedrooms Total | 2 |
| Appliances | Range, Refrigerator, Dishwasher, Dryer, Washer |
| Constructed Date | 1991 |
| Construction Style Attachment | Attached |
| Cooling Type | Central Air Conditioning |
| Exterior Finish | Stucco |
| Fireplace Fuel | Gas |
| Fireplace Present | Yes |
| Fireplace Type | Unknown |
| Heating Type | Forced Air, See Remarks |
| Roof Material | Asphalt Shingle |
| Roof Style | Unknown |
| Stories Total | 1 |
| Size Interior | 1,272 Ft2 |
| Type | Row / Townhouse |
| Utility Water | Municipal Water |
Parking
| See Remarks |
Land
| Access Type | Easy Access |
| Acreage | No |
| Land Amenities | Public Transit, Shopping |
| Landscape Features | Landscaped, Level |
| Sewer | Municipal Sewage System |
| Size Total Text | Under 1 Acre |
| Zoning Type | Unknown |
Rooms
| Level | Type | Length | Width | Dimensions |
|---|---|---|---|---|
| Main Level | Living Room | 14'10'' x 13'7'' | ||
| Main Level | Kitchen | 13'6'' x 11'8'' | ||
| Main Level | Dining Room | 12' x 11'2'' | ||
| Main Level | Dining Nook | 8'10'' x 6'8'' | ||
| Main Level | Utility Room | 8'7'' x 6' | ||
| Main Level | 3pc Bathroom | Measurements not available | ||
| Main Level | Primary Bedroom | 14' x 11'8'' | ||
| Main Level | 4pc Ensuite Bath | Measurements not available | ||
| Main Level | Bedroom | 12'9'' x 10' |
https://www.realtor.ca/real-estate/27832758/3146-paris-street-unit-110-penticton-main-south
Contact Us
Contact us for more information

Jaclyn Kinrade
www.livingintheokanagan.com/
www.facebook.com/mikeandjaclyn
www.linkedin.com/pub/mike-i-jaclyn-k/28/812/a99
www.twitter.com/mikeandjaclyn
484 Main Street
Penticton, British Columbia V2A 5C5
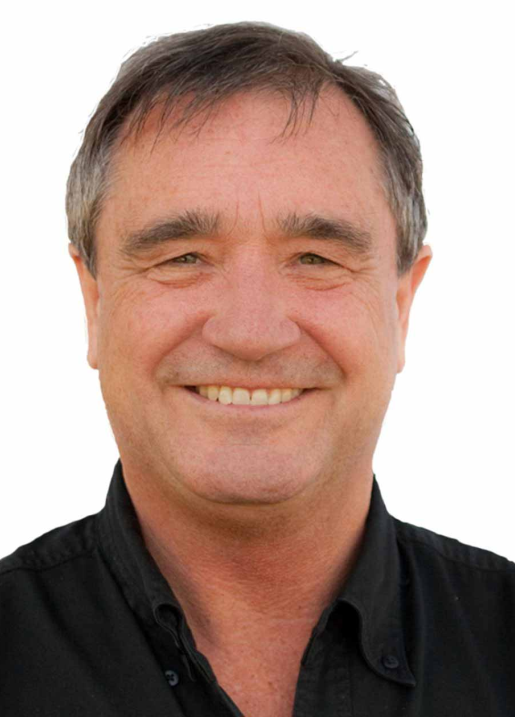
Mike Ingraham
www.livingintheokanagan.com/
www.facebook.com/mikeandjaclyn
www.linkedin.com/pub/mike-i-jaclyn-k/28/812/a99
www.twitter.com/mikeandjaclyn
484 Main Street
Penticton, British Columbia V2A 5C5














