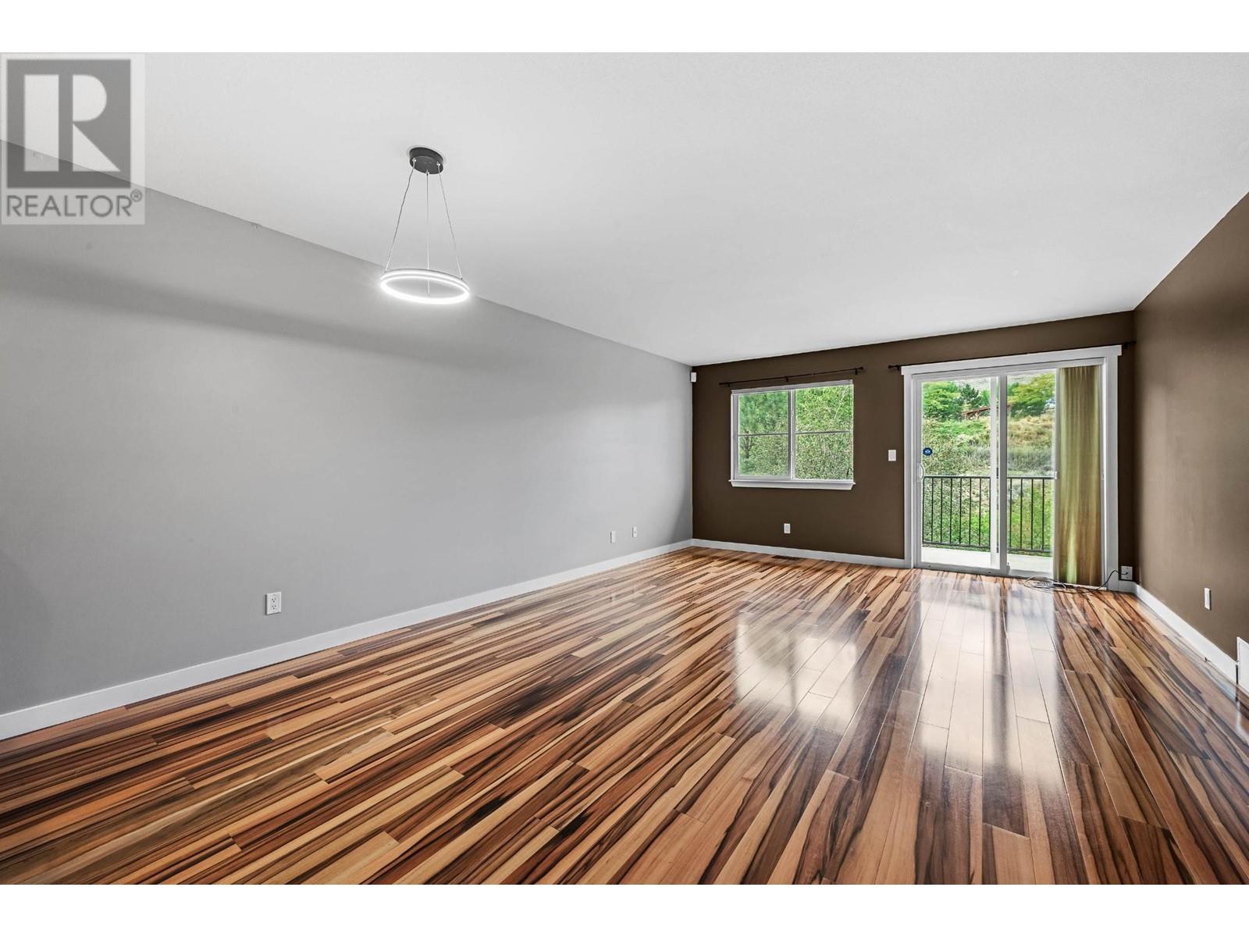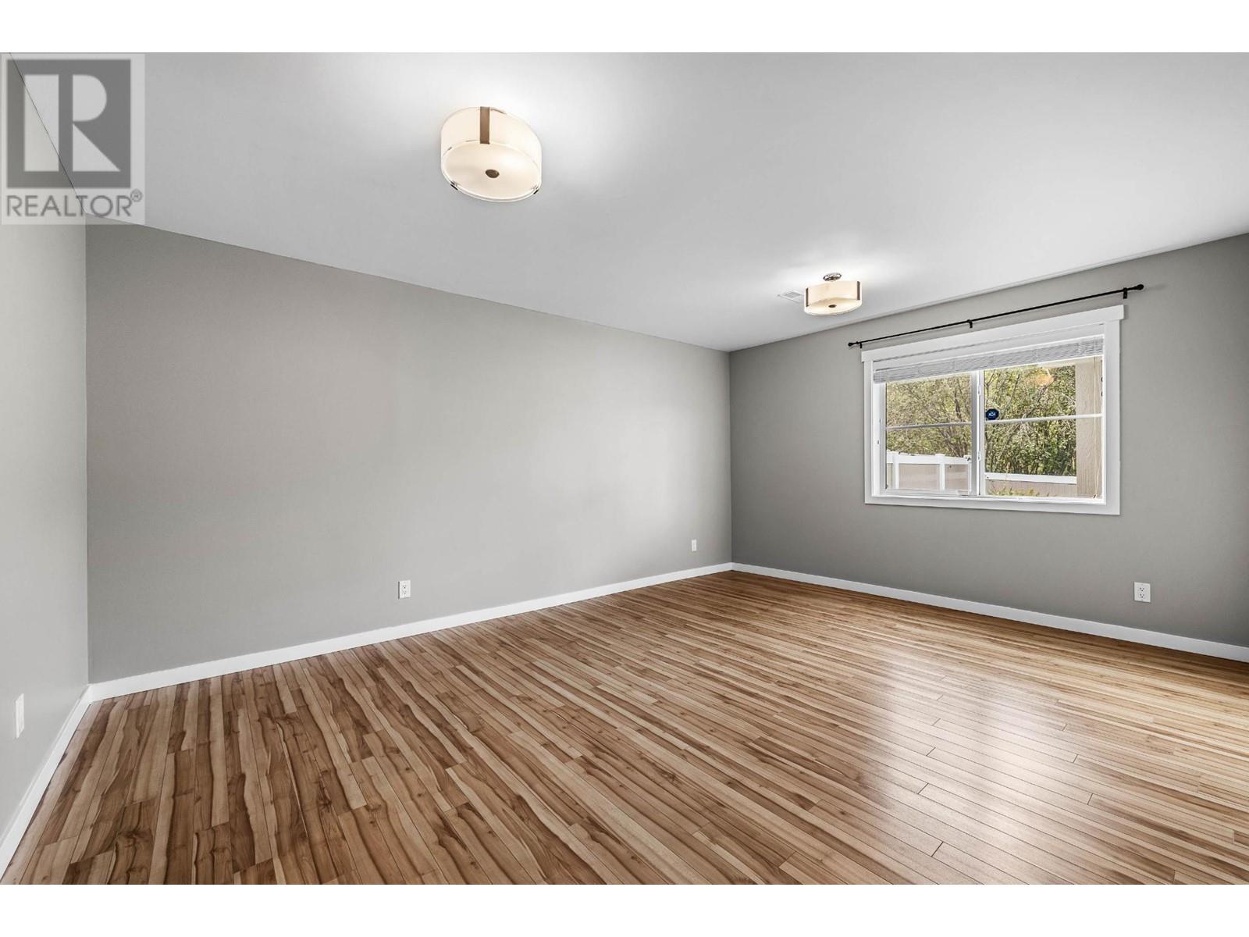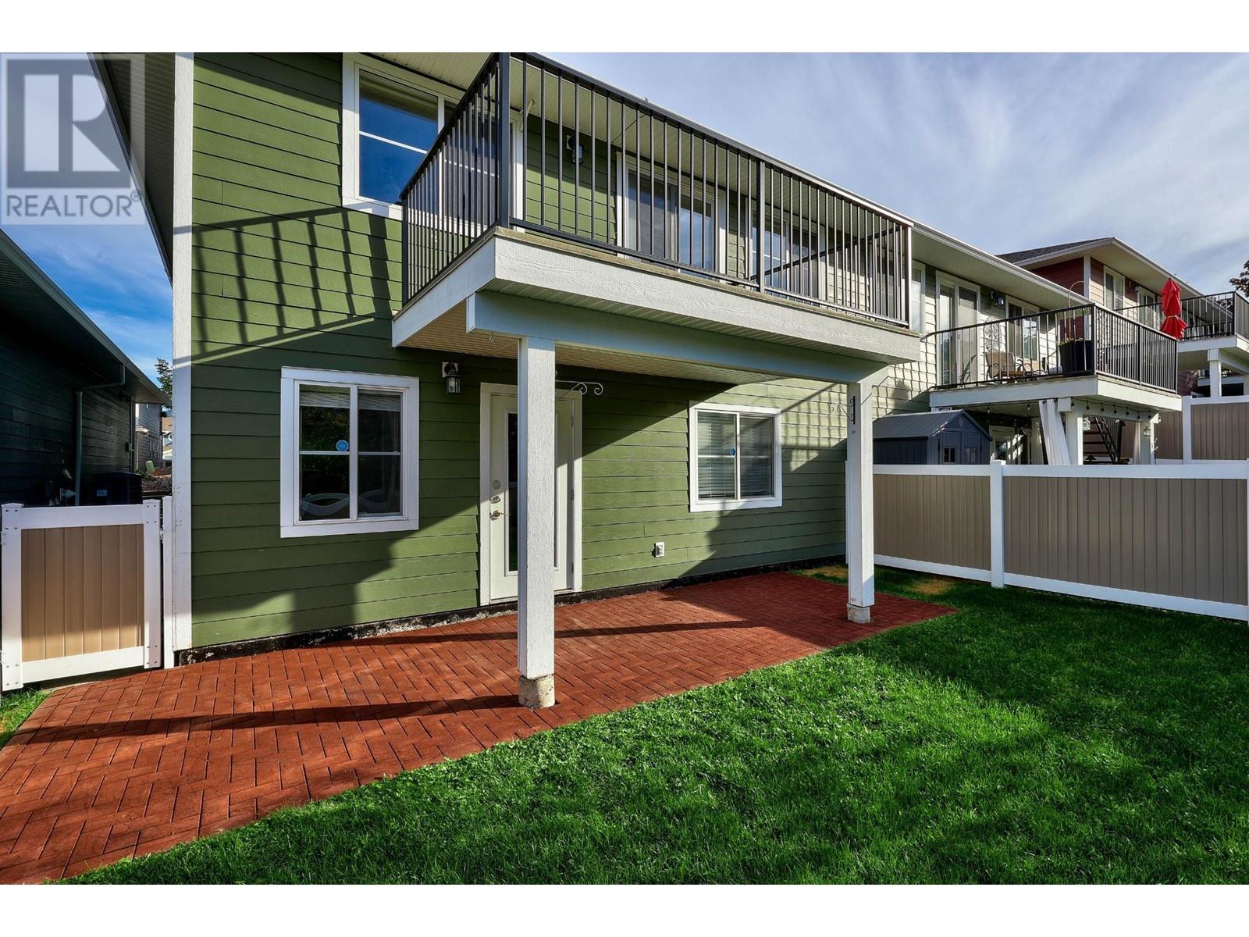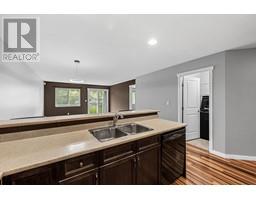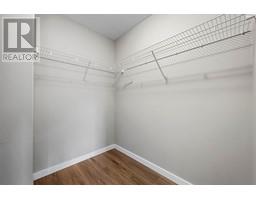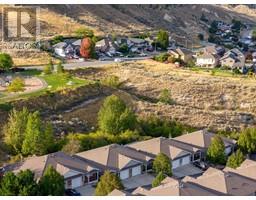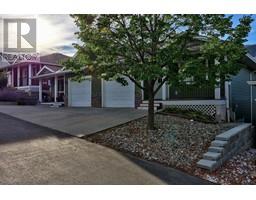930 Stagecoach Drive Unit# 4 Kamloops, British Columbia V2B 0A9
$599,900Maintenance,
$140 Monthly
Maintenance,
$140 MonthlyAmazing Price!! This meticulously maintained ranch-style home features a full walk-out basement, backing onto greenspace and a city park. It offers level entry, two bedrooms on the main floor, and a large basement bedroom with a walk-in closet. The home includes newer appliances and fresh paint throughout, and the fully fenced yard is perfect for kids and pets. Conveniently located within walking distance to a tot park and bus stop, it's easy to show and available for quick possession. Bareland Strata Complex! (id:59116)
Property Details
| MLS® Number | 10333097 |
| Property Type | Single Family |
| Neigbourhood | Batchelor Heights |
| Community Name | The Ridge at Saddleback Hills |
| AmenitiesNearBy | Park |
| CommunityFeatures | Pets Allowed |
| ParkingSpaceTotal | 3 |
| ViewType | River View |
Building
| BathroomTotal | 3 |
| BedroomsTotal | 3 |
| Appliances | Range, Refrigerator, Dishwasher, Microwave, Washer & Dryer |
| ArchitecturalStyle | Ranch |
| BasementType | Full |
| ConstructedDate | 2007 |
| ConstructionStyleAttachment | Detached |
| CoolingType | Central Air Conditioning |
| FlooringType | Carpeted |
| HalfBathTotal | 1 |
| HeatingType | Forced Air, See Remarks |
| RoofMaterial | Asphalt Shingle |
| RoofStyle | Unknown |
| StoriesTotal | 2 |
| SizeInterior | 2046 Sqft |
| Type | House |
| UtilityWater | Municipal Water |
Parking
| Attached Garage | 1 |
Land
| AccessType | Easy Access |
| Acreage | No |
| FenceType | Fence |
| LandAmenities | Park |
| Sewer | Municipal Sewage System |
| SizeIrregular | 0.07 |
| SizeTotal | 0.07 Ac|under 1 Acre |
| SizeTotalText | 0.07 Ac|under 1 Acre |
| ZoningType | Unknown |
Rooms
| Level | Type | Length | Width | Dimensions |
|---|---|---|---|---|
| Basement | 4pc Bathroom | Measurements not available | ||
| Basement | Bedroom | 12' x 16' | ||
| Basement | Family Room | 21' x 13' | ||
| Basement | Storage | 12' x 12' | ||
| Basement | Other | 12' x 7'6'' | ||
| Main Level | 4pc Bathroom | Measurements not available | ||
| Main Level | Partial Ensuite Bathroom | Measurements not available | ||
| Main Level | Kitchen | 9'10'' x 13' | ||
| Main Level | Dining Room | 6'6'' x 13' | ||
| Main Level | Living Room | 13' x 13' | ||
| Main Level | Primary Bedroom | 11'8'' x 13' | ||
| Main Level | Bedroom | 9'6'' x 10' |
https://www.realtor.ca/real-estate/27832757/930-stagecoach-drive-unit-4-kamloops-batchelor-heights
Interested?
Contact us for more information
Rie Takahashi
Personal Real Estate Corporation
258 Seymour Street
Kamloops, British Columbia V2C 2E5





