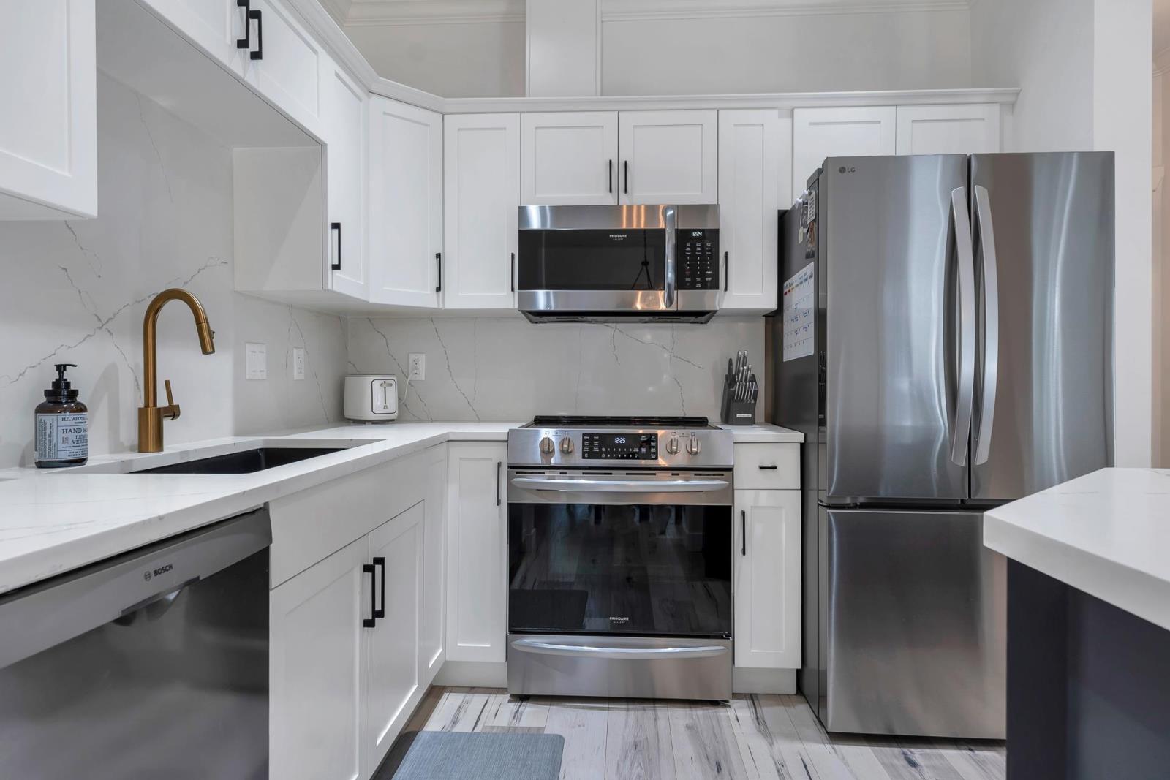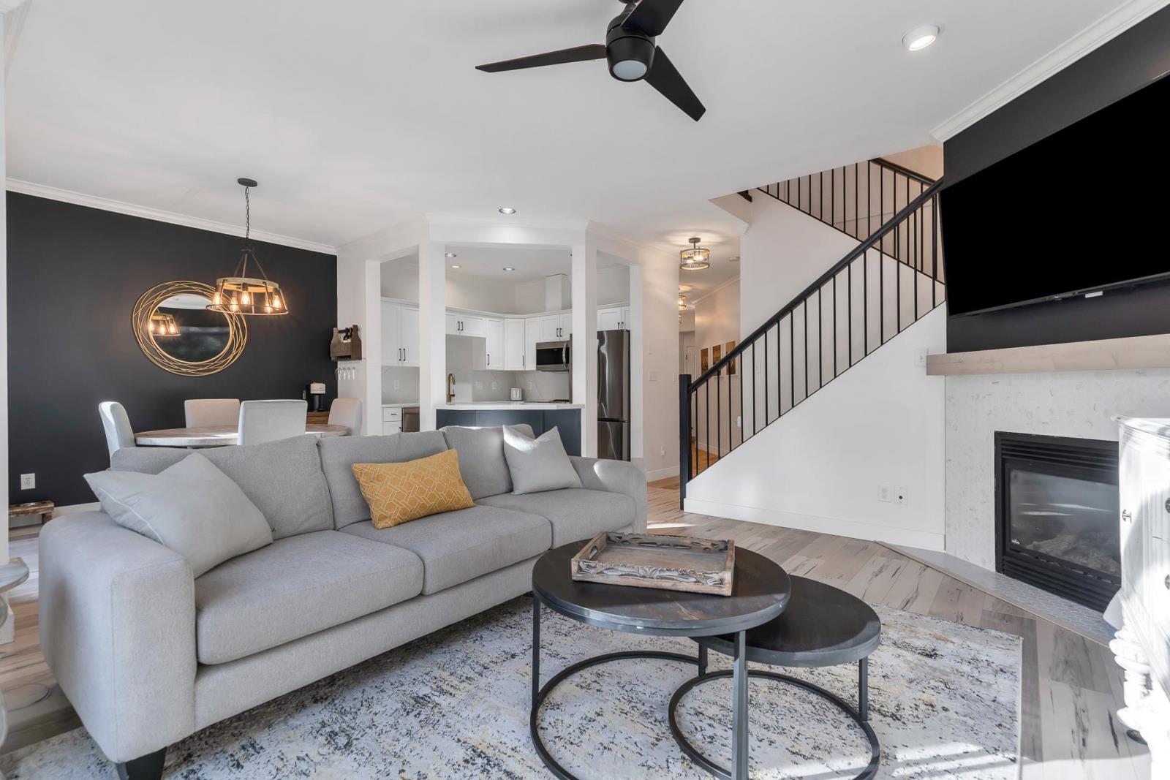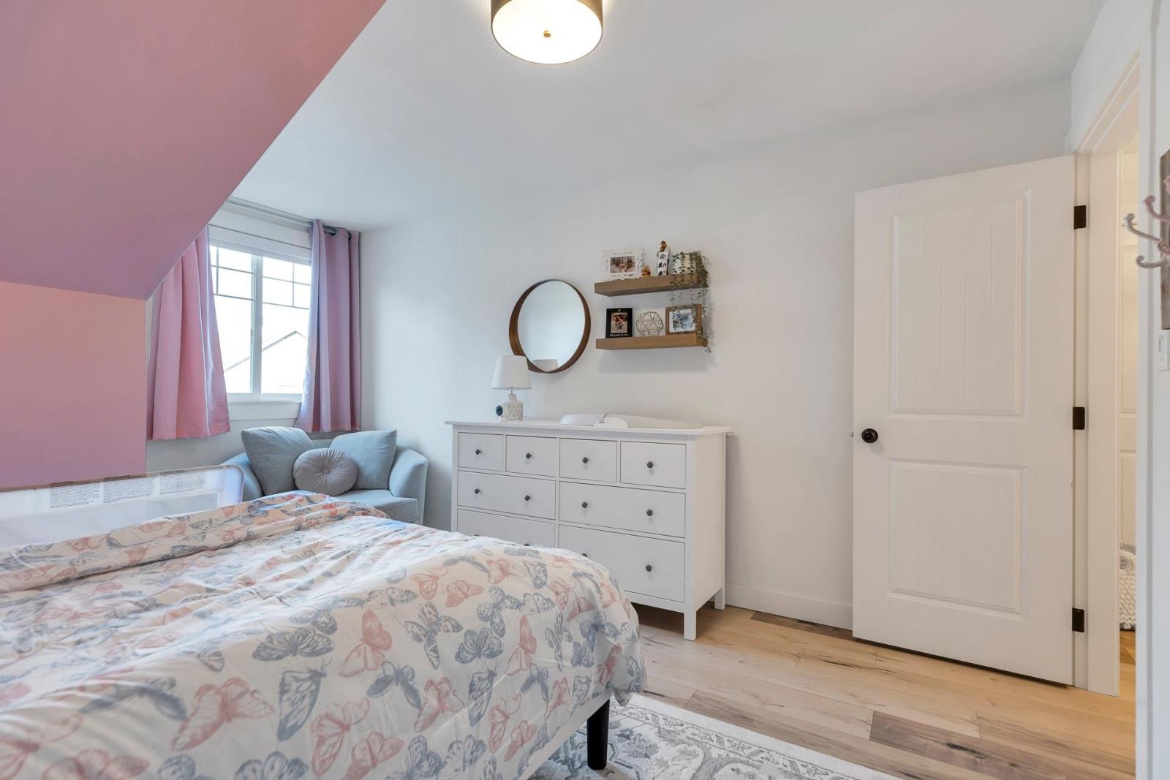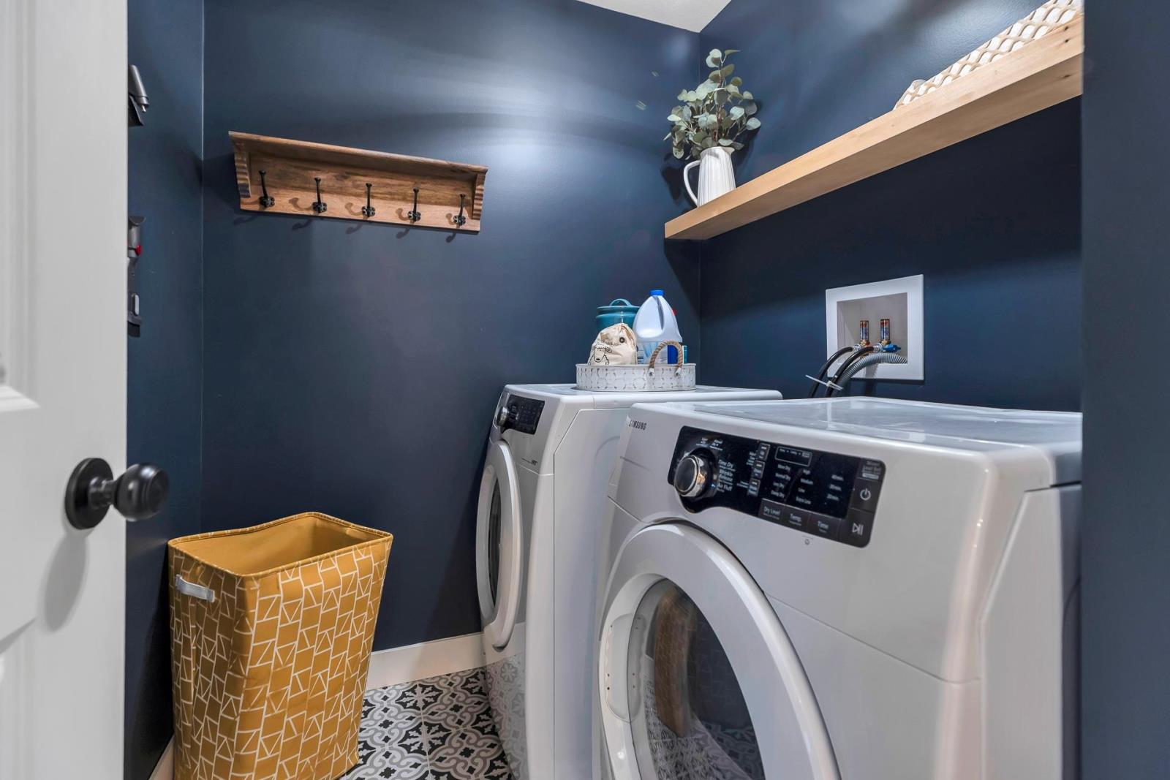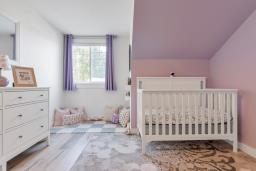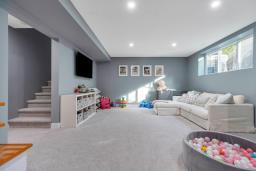20 46791 Hudson Road, Promontory Chilliwack, British Columbia V2R 0L5
$770,000
RENOVATED, IMACCULATE open concept home in sought-after Walker Creek. New floors with tile and laminate throughout 2021. All bathrooms & laundry room have tile. Kitchen Appliances 2021 and new fridge in 2023. All new light fixtures, Blinds. Kitchen counters and bathrooms are quartz. Three story townhouse backing onto green space privacy. New Turf 2023. Top floor; large master bedroom, walk in closet and ensuite, two larger bedrooms and a laundry room. Main floor open layout over looks large deck and outdoor space. . Fully renovated Basement with 4th 2pc bathroom. Air conditioning. Double wide car garage and driveway fits full-size truck parking for 4. 240V outlet in garage for Level 2 EV charger. Family and pet friendly complex. (id:59116)
Property Details
| MLS® Number | R2959612 |
| Property Type | Single Family |
Building
| Bathroom Total | 4 |
| Bedrooms Total | 3 |
| Appliances | Washer, Dryer, Refrigerator, Stove, Dishwasher |
| Basement Development | Finished |
| Basement Type | Unknown (finished) |
| Constructed Date | 2009 |
| Construction Style Attachment | Attached |
| Cooling Type | Central Air Conditioning |
| Fireplace Present | Yes |
| Fireplace Total | 1 |
| Heating Fuel | Natural Gas |
| Heating Type | Forced Air, Heat Pump |
| Stories Total | 3 |
| Size Interior | 2,291 Ft2 |
| Type | Row / Townhouse |
Parking
| Garage | 2 |
Land
| Acreage | No |
| Size Frontage | 100 Ft |
Rooms
| Level | Type | Length | Width | Dimensions |
|---|---|---|---|---|
| Above | Primary Bedroom | 15 ft ,7 in | 13 ft ,7 in | 15 ft ,7 in x 13 ft ,7 in |
| Above | Other | 9 ft ,1 in | 5 ft | 9 ft ,1 in x 5 ft |
| Above | Bedroom 2 | 15 ft ,9 in | 11 ft ,4 in | 15 ft ,9 in x 11 ft ,4 in |
| Above | Bedroom 3 | 15 ft ,9 in | 11 ft ,9 in | 15 ft ,9 in x 11 ft ,9 in |
| Above | Laundry Room | 6 ft ,7 in | 5 ft ,8 in | 6 ft ,7 in x 5 ft ,8 in |
| Basement | Recreational, Games Room | 15 ft ,7 in | 13 ft ,5 in | 15 ft ,7 in x 13 ft ,5 in |
| Basement | Flex Space | 9 ft ,5 in | 9 ft ,4 in | 9 ft ,5 in x 9 ft ,4 in |
| Basement | Storage | 7 ft ,2 in | 11 ft ,1 in | 7 ft ,2 in x 11 ft ,1 in |
| Basement | Storage | 12 ft ,1 in | 5 ft ,3 in | 12 ft ,1 in x 5 ft ,3 in |
| Main Level | Living Room | 15 ft ,8 in | 13 ft ,5 in | 15 ft ,8 in x 13 ft ,5 in |
| Main Level | Dining Room | 9 ft ,5 in | 9 ft ,4 in | 9 ft ,5 in x 9 ft ,4 in |
| Main Level | Kitchen | 9 ft ,1 in | 9 ft | 9 ft ,1 in x 9 ft |
https://www.realtor.ca/real-estate/27835899/20-46791-hudson-road-promontory-chilliwack
Contact Us
Contact us for more information
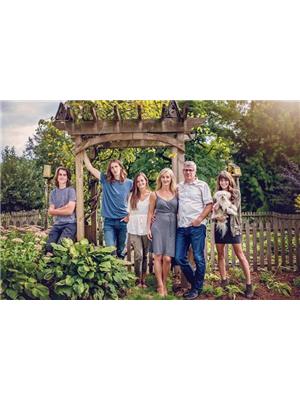
David Ferencz
#202 - 505 Hamilton Street
Vancouver, British Columbia V6B 2R1







