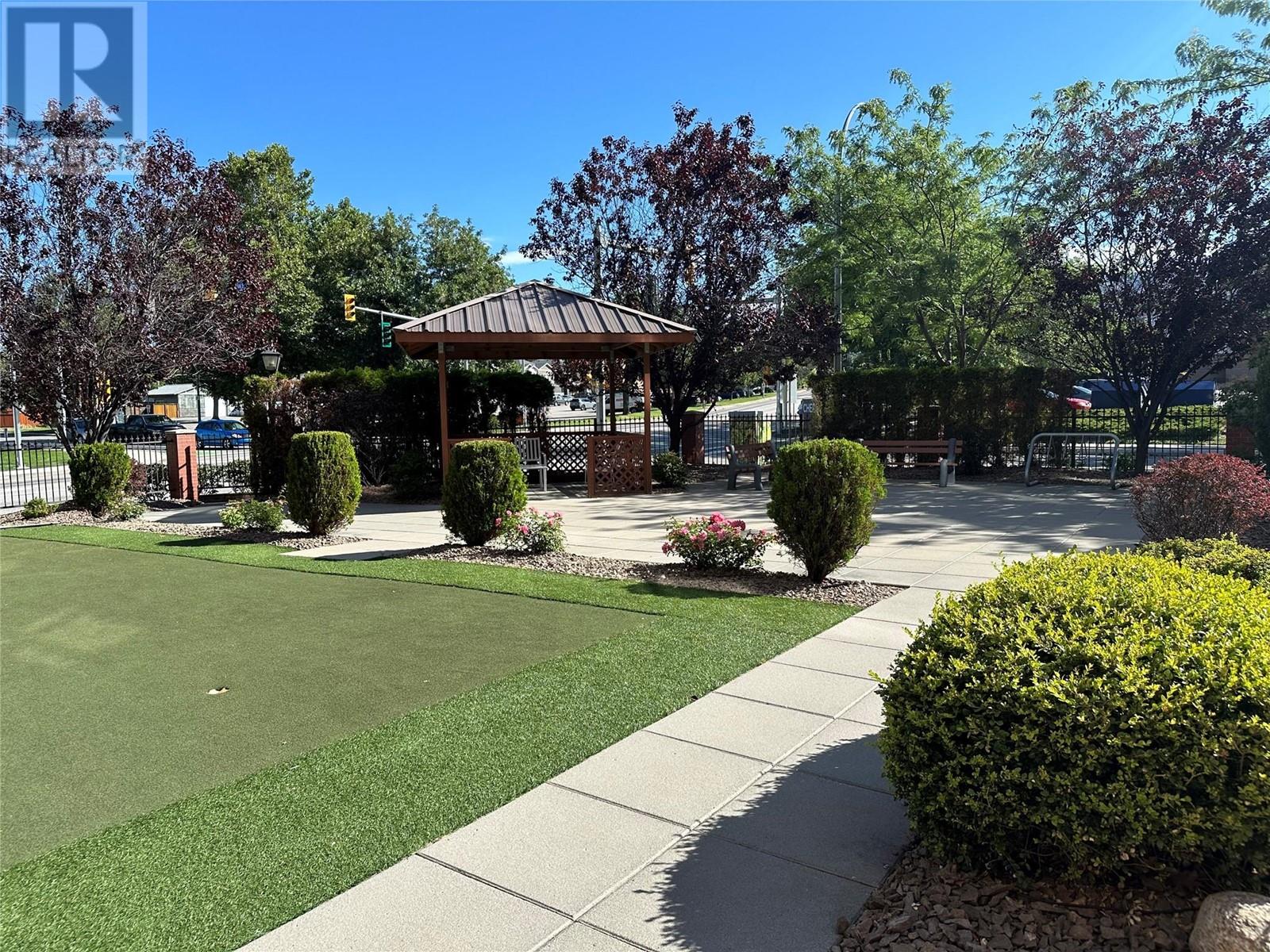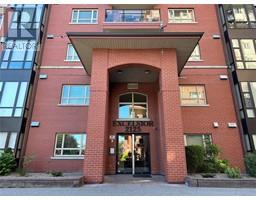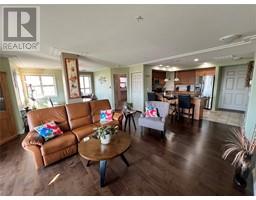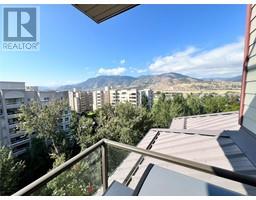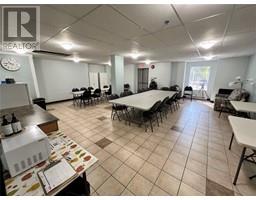2125 Atkinson Street Unit# 903 Penticton, British Columbia V2A 9E6
$549,900Maintenance, Reserve Fund Contributions, Insurance, Ground Maintenance, Property Management, Other, See Remarks, Recreation Facilities, Sewer, Waste Removal, Water
$515 Monthly
Maintenance, Reserve Fund Contributions, Insurance, Ground Maintenance, Property Management, Other, See Remarks, Recreation Facilities, Sewer, Waste Removal, Water
$515 MonthlyWelcome to this luxurious 2-bedroom, 2-bathroom apartment on the 9th floor of Athens Creek Towers, where style meets sophistication. As a coveted corner unit, this home boasts a thoughtfully designed open-concept layout and breathtaking panoramic views of the city and airport from every window. The expansive windows flood the space with natural light, creating an inviting and vibrant atmosphere. The modern kitchen is a chef’s dream, featuring high-end stainless steel appliances, sleek cabinetry, and a sit-up bar counter perfect for hosting friends or enjoying casual meals. Start your mornings on the east-facing covered patio, where you can sip your coffee and soak in the serene sunrise over the cityscape. Relax in the cozy living room with a gas fireplace, adding a touch of warmth and charm to your evenings. The primary suite is a true retreat, offering a spa-inspired ensuite with a luxurious jetted tub and a spacious walk-in closet to keep your wardrobe organized and accessible. This property goes beyond expectations with secure underground parking, a private storage locker, and impressive amenities, including an on-site exercise room and a putting green for your leisure. With no age restrictions and small pets welcome, Athens Creek Towers offers a vibrant, inclusive community that feels like home. Whether you’re drawn to the fitness facilities or simply love the idea of carefree, luxury living, this apartment is a perfect match. (id:59116)
Property Details
| MLS® Number | 10333156 |
| Property Type | Single Family |
| Neigbourhood | Main South |
| CommunityFeatures | Recreational Facilities, Rentals Allowed |
| Features | Wheelchair Access, Balcony |
| ParkingSpaceTotal | 1 |
| StorageType | Storage, Locker |
| Structure | Clubhouse |
Building
| BathroomTotal | 2 |
| BedroomsTotal | 2 |
| Amenities | Clubhouse, Recreation Centre, Storage - Locker |
| Appliances | Range, Refrigerator, Dishwasher, Microwave, Washer & Dryer |
| ConstructedDate | 2010 |
| CoolingType | Central Air Conditioning |
| ExteriorFinish | Brick, Composite Siding |
| FireProtection | Sprinkler System-fire, Controlled Entry, Smoke Detector Only |
| FireplaceFuel | Gas |
| FireplacePresent | Yes |
| FireplaceType | Unknown |
| HeatingType | Forced Air, See Remarks |
| RoofMaterial | Steel |
| RoofStyle | Unknown |
| StoriesTotal | 1 |
| SizeInterior | 1243 Sqft |
| Type | Apartment |
| UtilityWater | Municipal Water |
Parking
| Underground | 1 |
Land
| Acreage | No |
| Sewer | Municipal Sewage System |
| SizeTotalText | Under 1 Acre |
| ZoningType | Unknown |
Rooms
| Level | Type | Length | Width | Dimensions |
|---|---|---|---|---|
| Main Level | Laundry Room | 7'4'' x 6'8'' | ||
| Main Level | Primary Bedroom | 15'8'' x 12' | ||
| Main Level | Dining Room | 13' x 8'11'' | ||
| Main Level | 5pc Ensuite Bath | Measurements not available | ||
| Main Level | 4pc Bathroom | Measurements not available | ||
| Main Level | Bedroom | 12'3'' x 9'11'' | ||
| Main Level | Living Room | 19'10'' x 16'11'' | ||
| Main Level | Kitchen | 11'10'' x 10'9'' |
https://www.realtor.ca/real-estate/27836346/2125-atkinson-street-unit-903-penticton-main-south
Interested?
Contact us for more information
Tricia Radcliffe
645 Main Street
Penticton, British Columbia V2A 5C9
Mike Wood
645 Main Street
Penticton, British Columbia V2A 5C9






















