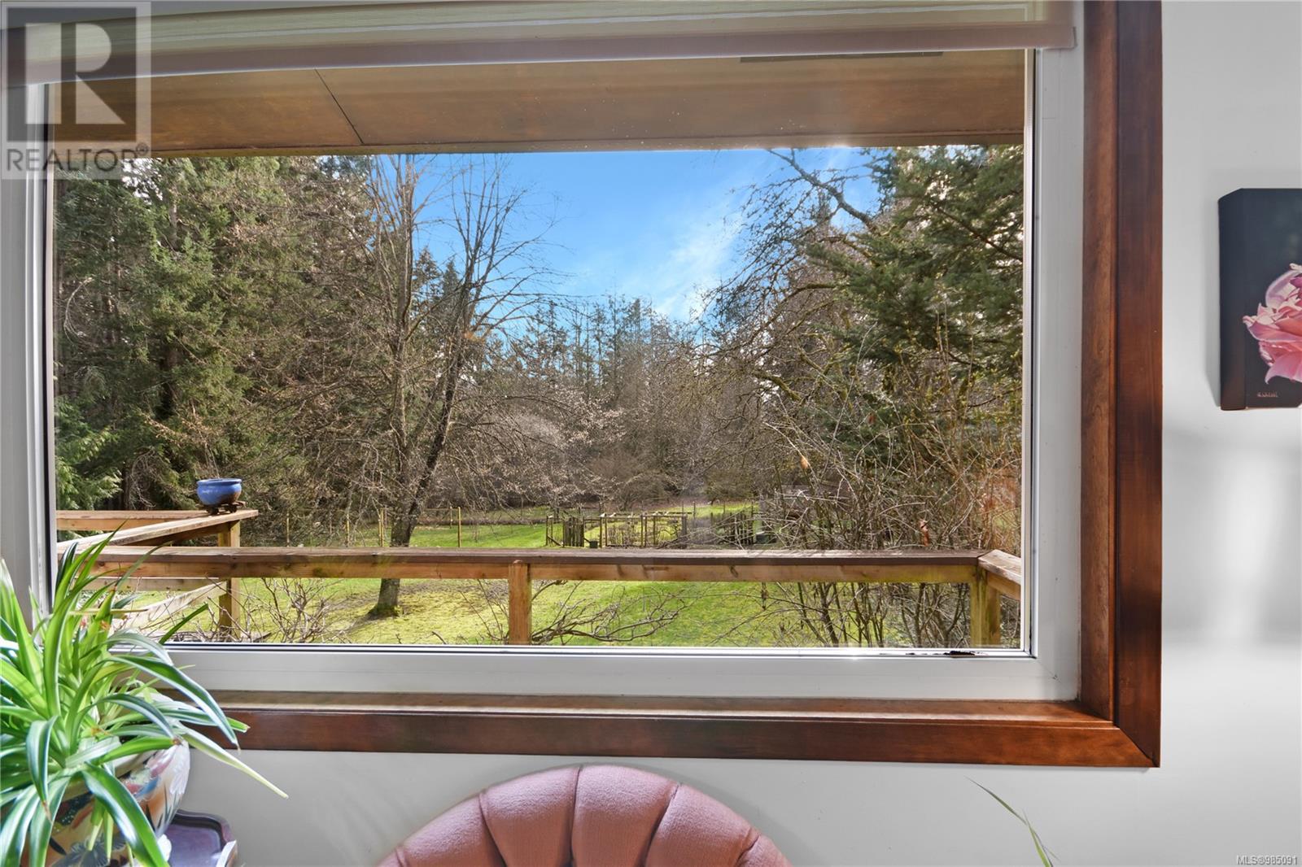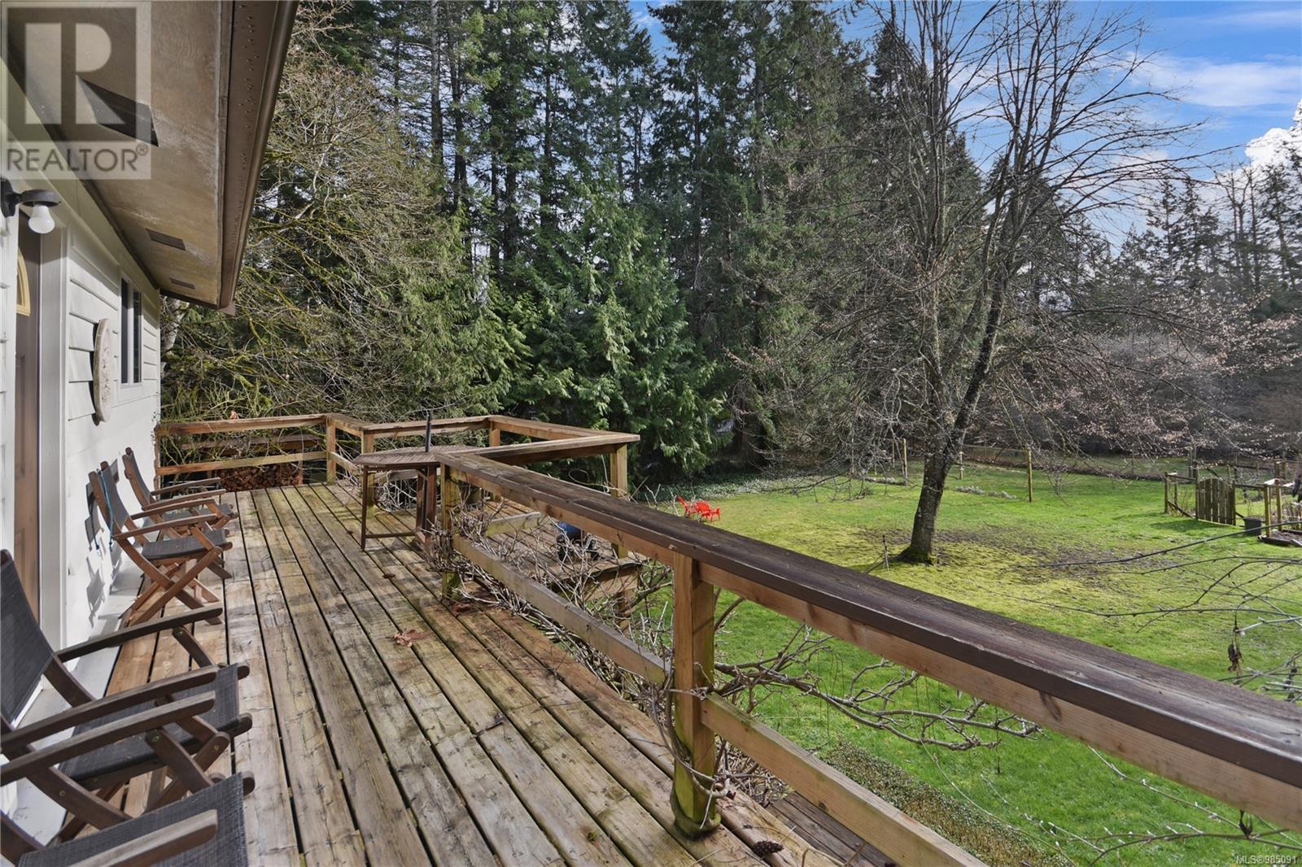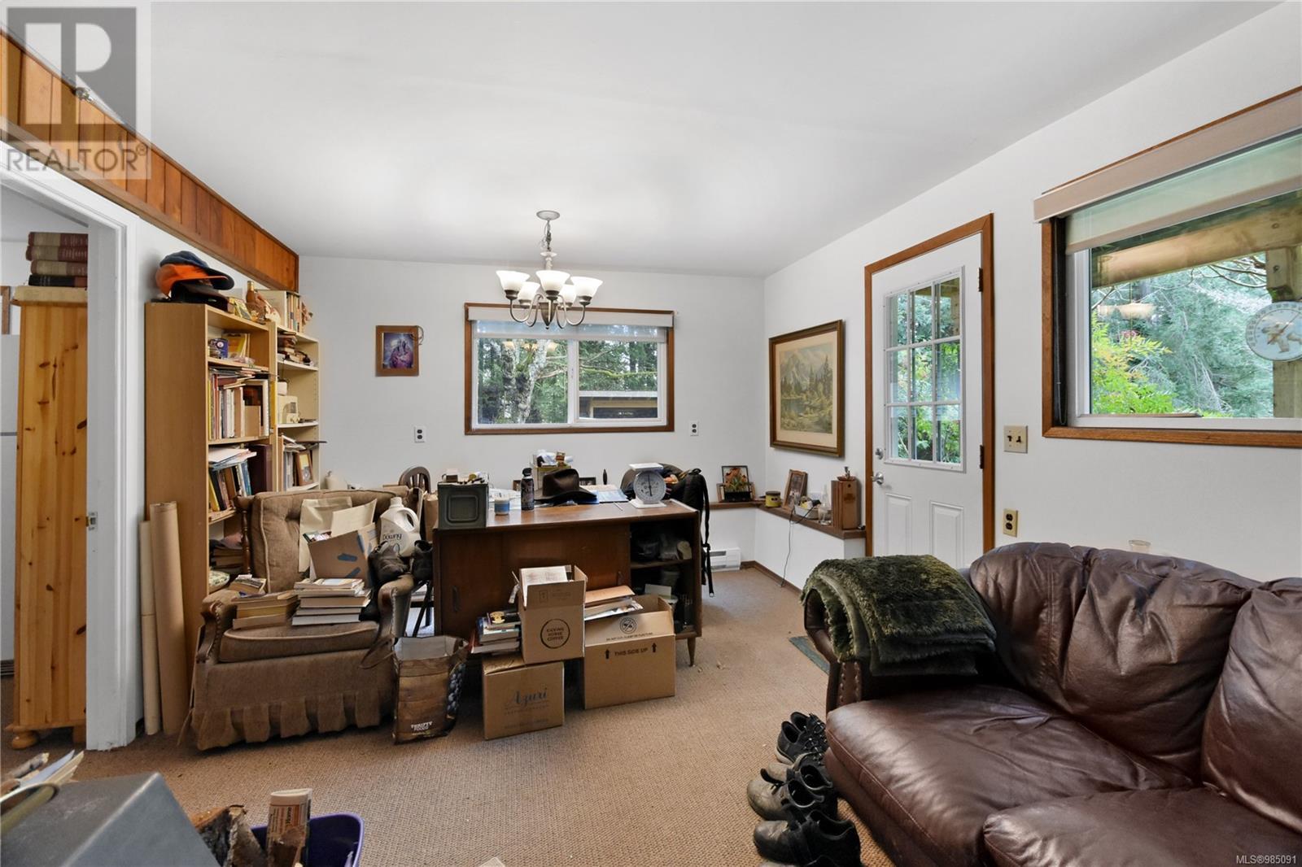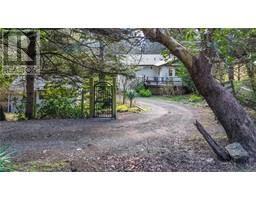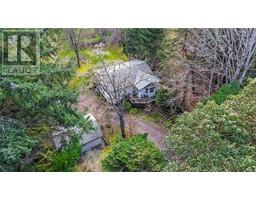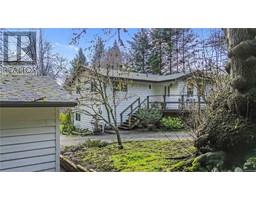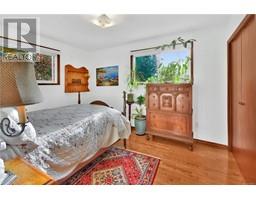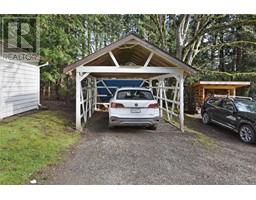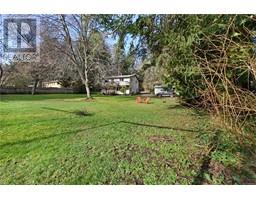1887 Garland Dr Gabriola Island, British Columbia V0R 1X6
$779,900
This is a charming 3-bedroom home sitting on a gardeners dream property. The .82 acre fenced property has Southern exposure, has a strong well and an abundance of great soil. In addition to the home, there is a detached studio space, a carport and several gardening sheds. The home has 2 bedrooms on the main floor and a 1 bed in-law suite on the lower level. Step inside to discover a warm and inviting atmosphere. The main living area is bathed in natural light, creating a bright and airy ambiance. The open-concept design seamlessly connects the living room to the dining area, making it ideal for entertaining guests or enjoying family meals. There are decks both front and back and the country kitchen is utilizes the space well. The inlaw suite has an abundance of storage space and has walk-out access to the back yard. The expansive lot provides a peaceful retreat with ample space for outdoor enthusiasts. Whether you envision a lush garden, a play area for children, or a serene spot to unwind, the possibilities are endless. The surrounding greenery offers privacy and a sense of seclusion, making it a perfect escape from the hustle and bustle of city life. All measurements are approximate. Floor plans and a virtual tour are available online. (id:59116)
Property Details
| MLS® Number | 985091 |
| Property Type | Single Family |
| Neigbourhood | Gabriola Island |
| Features | Southern Exposure, Other |
| Parking Space Total | 4 |
| Plan | 23540 |
| Structure | Shed, Workshop |
Building
| Bathroom Total | 2 |
| Bedrooms Total | 3 |
| Constructed Date | 1977 |
| Cooling Type | Wall Unit |
| Fireplace Present | Yes |
| Fireplace Total | 1 |
| Heating Fuel | Electric |
| Heating Type | Heat Pump |
| Size Interior | 1,579 Ft2 |
| Total Finished Area | 1579 Sqft |
| Type | House |
Land
| Acreage | No |
| Size Irregular | 0.82 |
| Size Total | 0.82 Ac |
| Size Total Text | 0.82 Ac |
| Zoning Description | Srr |
| Zoning Type | Residential |
Rooms
| Level | Type | Length | Width | Dimensions |
|---|---|---|---|---|
| Lower Level | Laundry Room | 12 ft | 12 ft x Measurements not available | |
| Lower Level | Kitchen | 5'2 x 7'10 | ||
| Lower Level | Bathroom | 5'1 x 7'10 | ||
| Lower Level | Storage | 7'11 x 11'8 | ||
| Lower Level | Bedroom | 9'11 x 11'4 | ||
| Lower Level | Living Room | 21'2 x 11'4 | ||
| Main Level | Bathroom | 5'2 x 9'6 | ||
| Main Level | Bedroom | 13 ft | Measurements not available x 13 ft | |
| Main Level | Primary Bedroom | 12'10 x 10'1 | ||
| Main Level | Kitchen | 13'4 x 19'6 | ||
| Main Level | Living Room | 22'3 x 13'7 |
https://www.realtor.ca/real-estate/27836662/1887-garland-dr-gabriola-island-gabriola-island
Contact Us
Contact us for more information

Martin Velsen
Personal Real Estate Corporation
www.martinvelsen.com/
https://www.facebook.commartinvelsen/
https://ca.linkedin.cominmvelsen/
https://twitter.commartinvelsen/
#1 - 5140 Metral Drive
Nanaimo, British Columbia V9T 2K8
(250) 751-1223
(800) 916-9229
(250) 751-1300
www.remaxofnanaimo.com/


