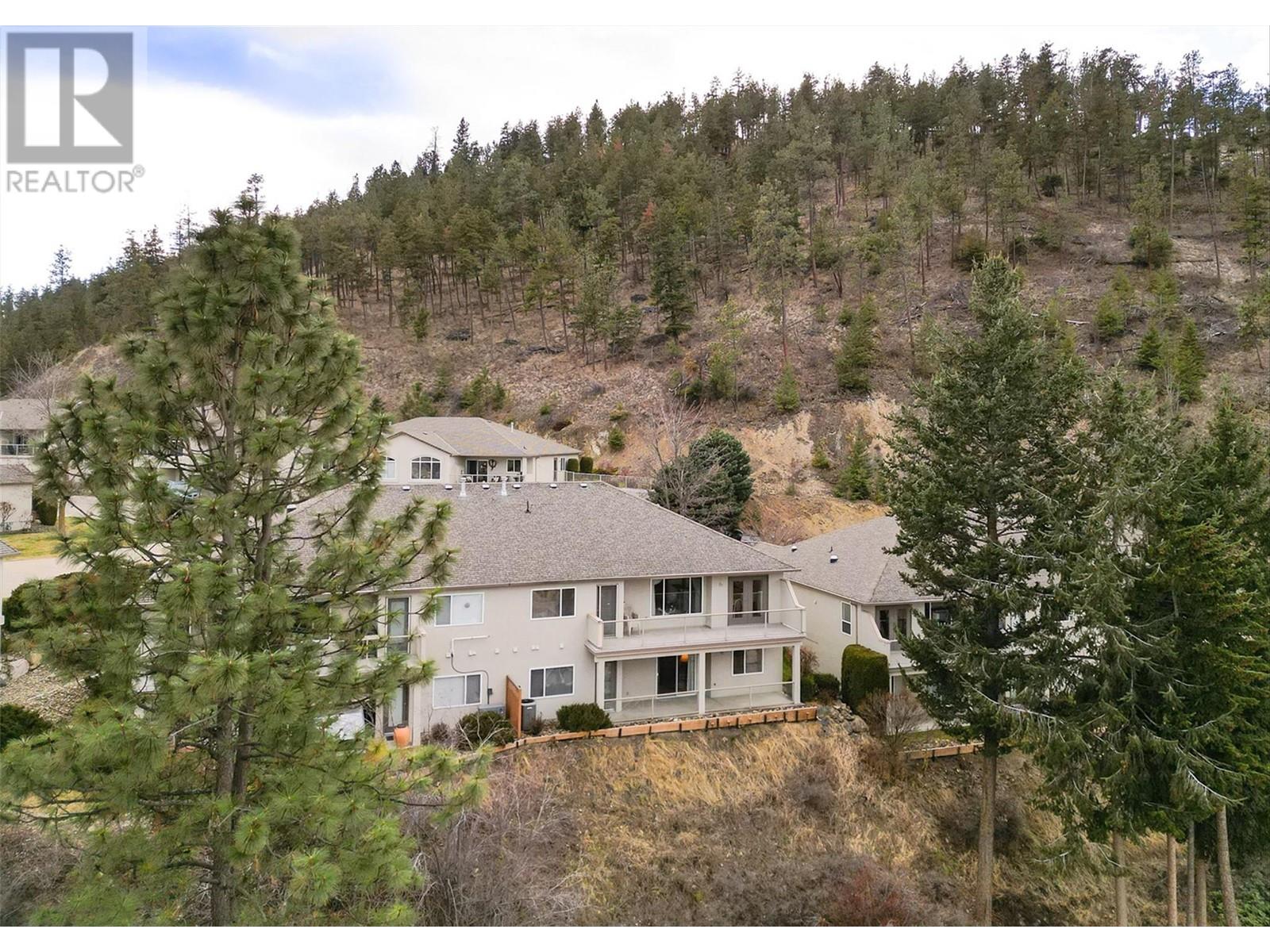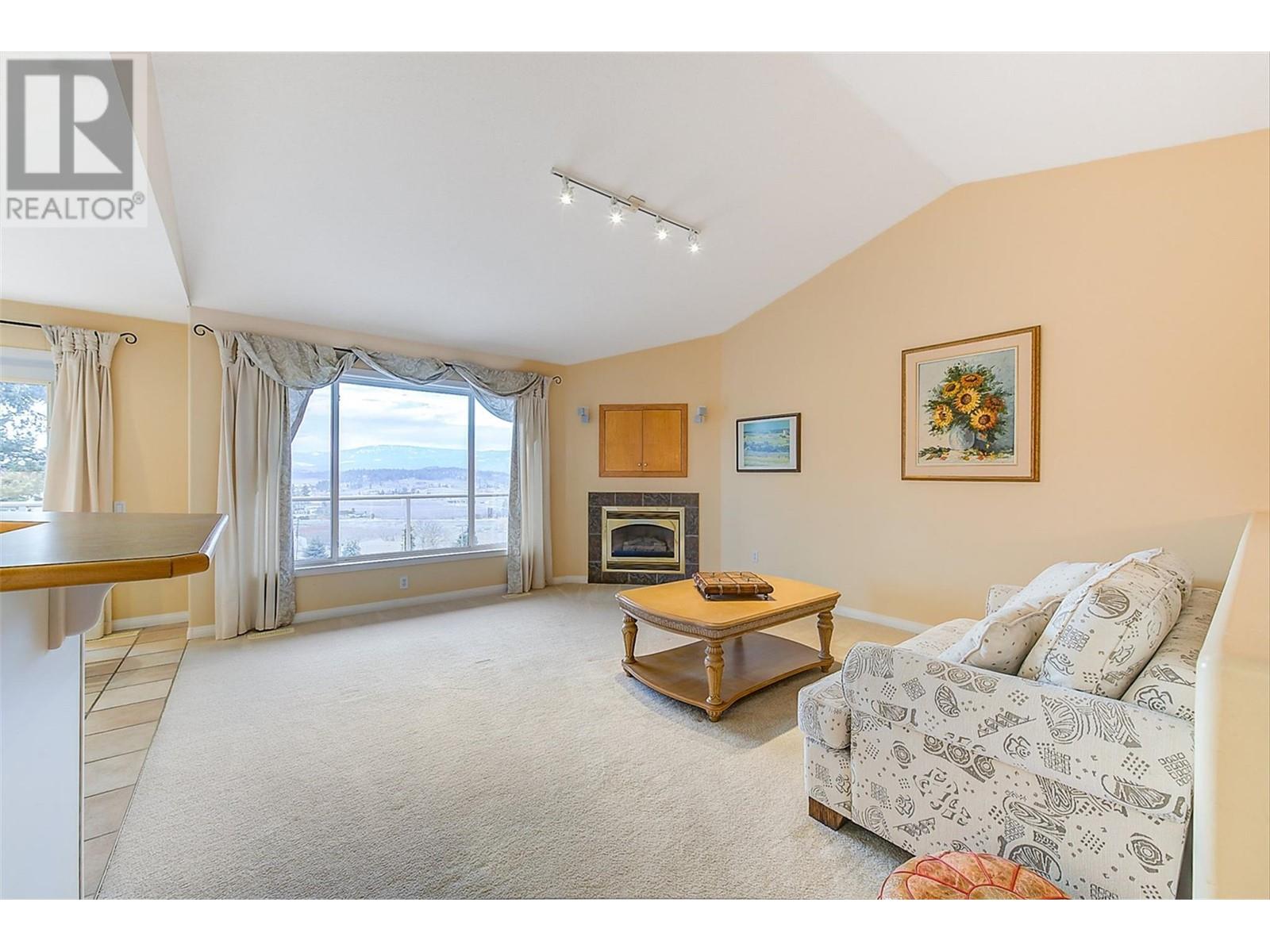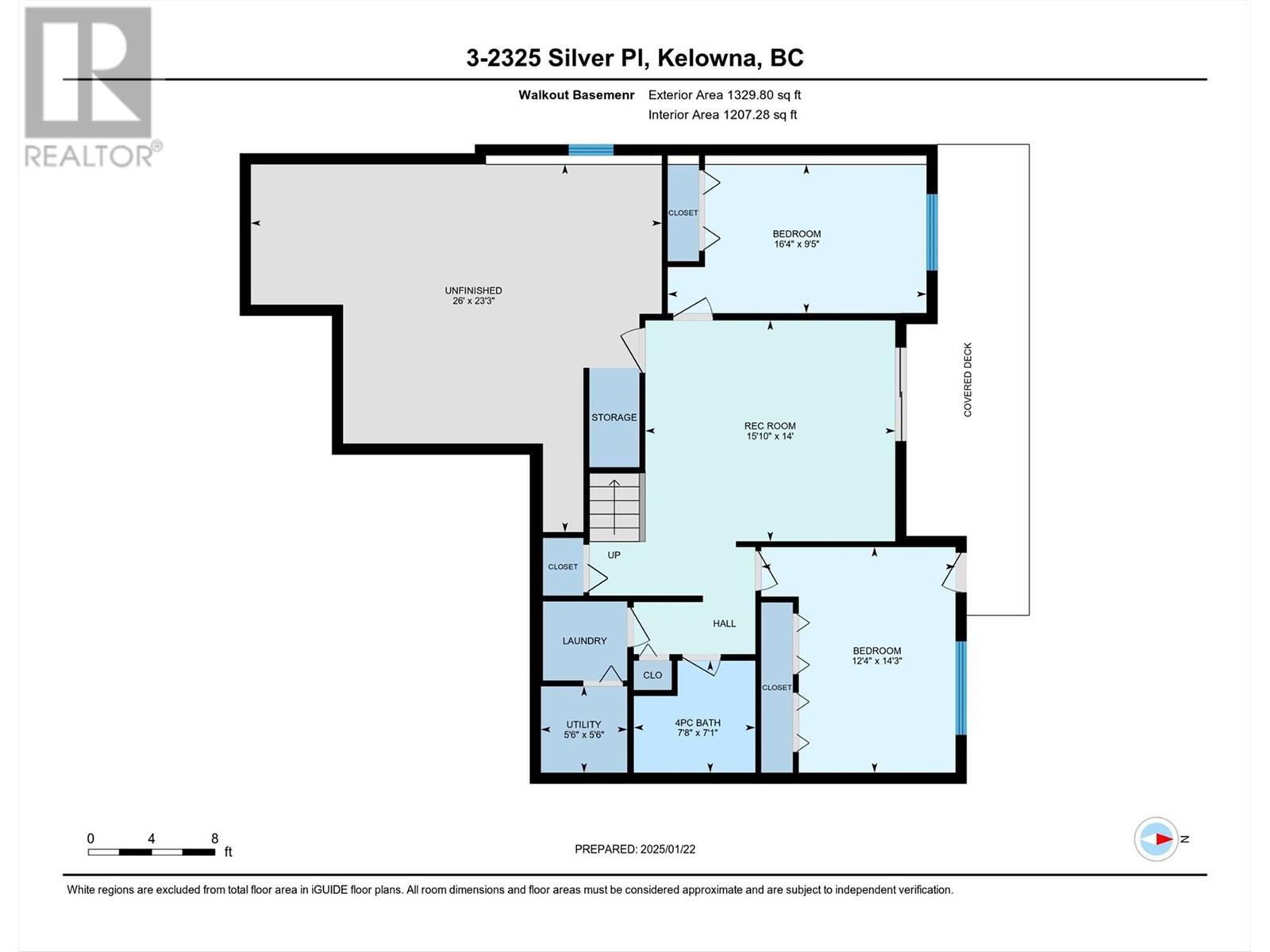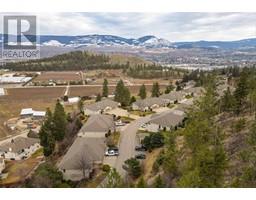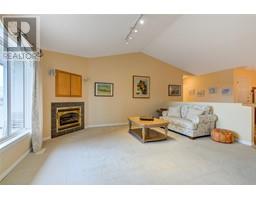2325 Silver Place Unit# 3 Kelowna, British Columbia V1V 2L5
$829,000Maintenance,
$438.90 Monthly
Maintenance,
$438.90 MonthlyWelcome to 'The Terrace', an executive townhome community in the coveted Dilworth Mountain area. Quietly perched on the mountainside, this immaculate 3 bedroom + den rancher with a walk-out basement offers sweeping north-facing valley views from both the upper and lower level of the home. The main floor features an open-concept layout that’s both bright and inviting, with a spacious kitchen, breakfast nook, and living room, plus a formal dining area perfect for hosting special occasions. The primary bedroom includes a walk-in closet, a 4-piece ensuite, and direct access to the outdoor deck space. Downstairs, the walk-out basement is flooded with natural light and boasts high ceilings, with a spacious rec. room/TV area that walks out on to the back patio. Two generously sized bedrooms, a 4 piece bathroom, and nearly 400 sq. ft. of unfinished space offer endless possibilities to expand and add your personal touch to the lower level living space. (id:59116)
Property Details
| MLS® Number | 10333098 |
| Property Type | Single Family |
| Neigbourhood | Dilworth Mountain |
| Community Name | The Terrace |
| Features | Central Island |
| Parking Space Total | 2 |
Building
| Bathroom Total | 3 |
| Bedrooms Total | 3 |
| Constructed Date | 1997 |
| Construction Style Attachment | Attached |
| Cooling Type | Central Air Conditioning |
| Fireplace Fuel | Gas |
| Fireplace Present | Yes |
| Fireplace Type | Unknown |
| Half Bath Total | 1 |
| Heating Type | Forced Air |
| Stories Total | 2 |
| Size Interior | 2,073 Ft2 |
| Type | Row / Townhouse |
| Utility Water | Municipal Water |
Parking
| Attached Garage | 2 |
Land
| Acreage | No |
| Sewer | Municipal Sewage System |
| Size Total Text | Under 1 Acre |
| Zoning Type | Unknown |
Rooms
| Level | Type | Length | Width | Dimensions |
|---|---|---|---|---|
| Lower Level | Storage | 23'3'' x 26' | ||
| Lower Level | Utility Room | 5'6'' x 5'6'' | ||
| Lower Level | Bedroom | 14'3'' x 12'4'' | ||
| Lower Level | Bedroom | 9'5'' x 16'4'' | ||
| Lower Level | 4pc Bathroom | 7'1'' x 7'8'' | ||
| Lower Level | Recreation Room | 14' x 15'10'' | ||
| Main Level | 2pc Bathroom | 5'6'' x 5'0'' | ||
| Main Level | 4pc Ensuite Bath | 5'0'' x 9'9'' | ||
| Main Level | Primary Bedroom | 14'5'' x 21'3'' | ||
| Main Level | Den | 9'11'' x 9'1'' | ||
| Main Level | Dining Room | 10'2'' x 13'0'' | ||
| Main Level | Living Room | 14'4'' x 15'9'' | ||
| Main Level | Kitchen | 10'1'' x 20'6'' |
https://www.realtor.ca/real-estate/27836759/2325-silver-place-unit-3-kelowna-dilworth-mountain
Contact Us
Contact us for more information
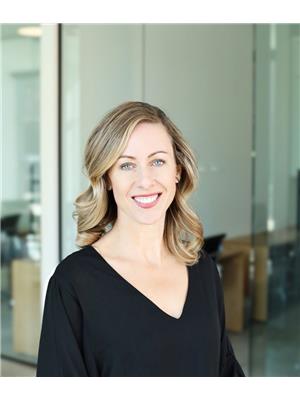
Jenna Skoglund
keepingupwithkelowna.net/
1429 Ellis Street
Kelowna, British Columbia V1Y 2A3


