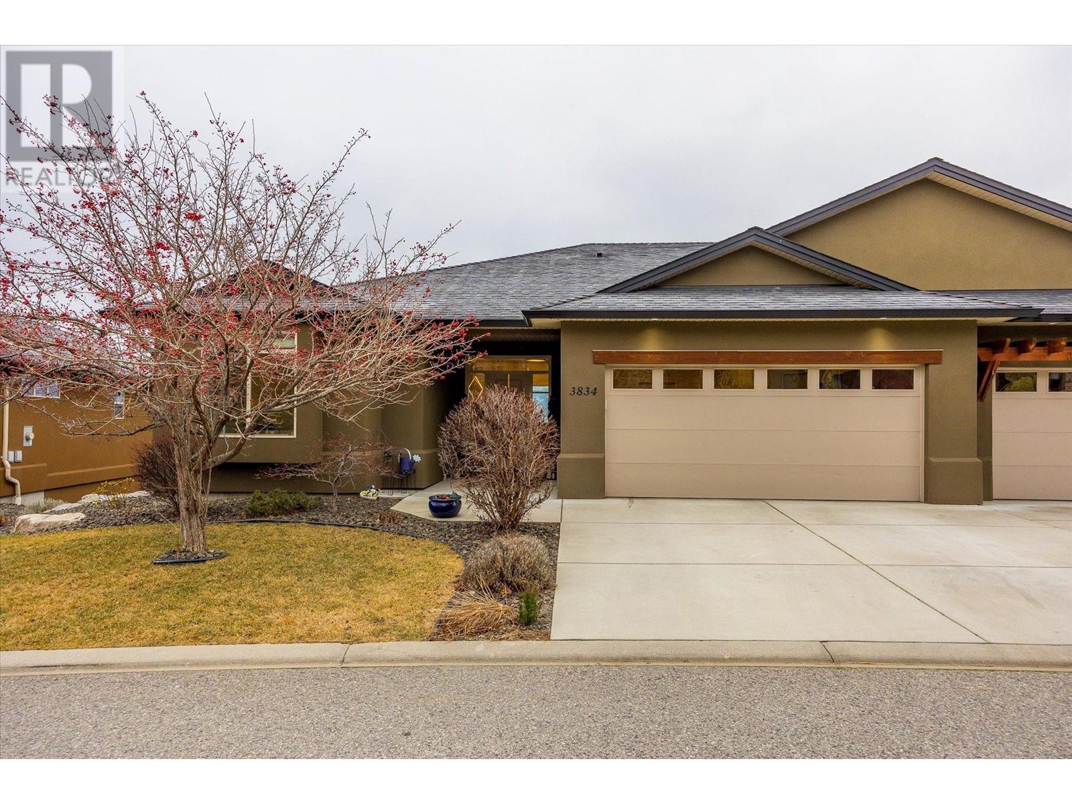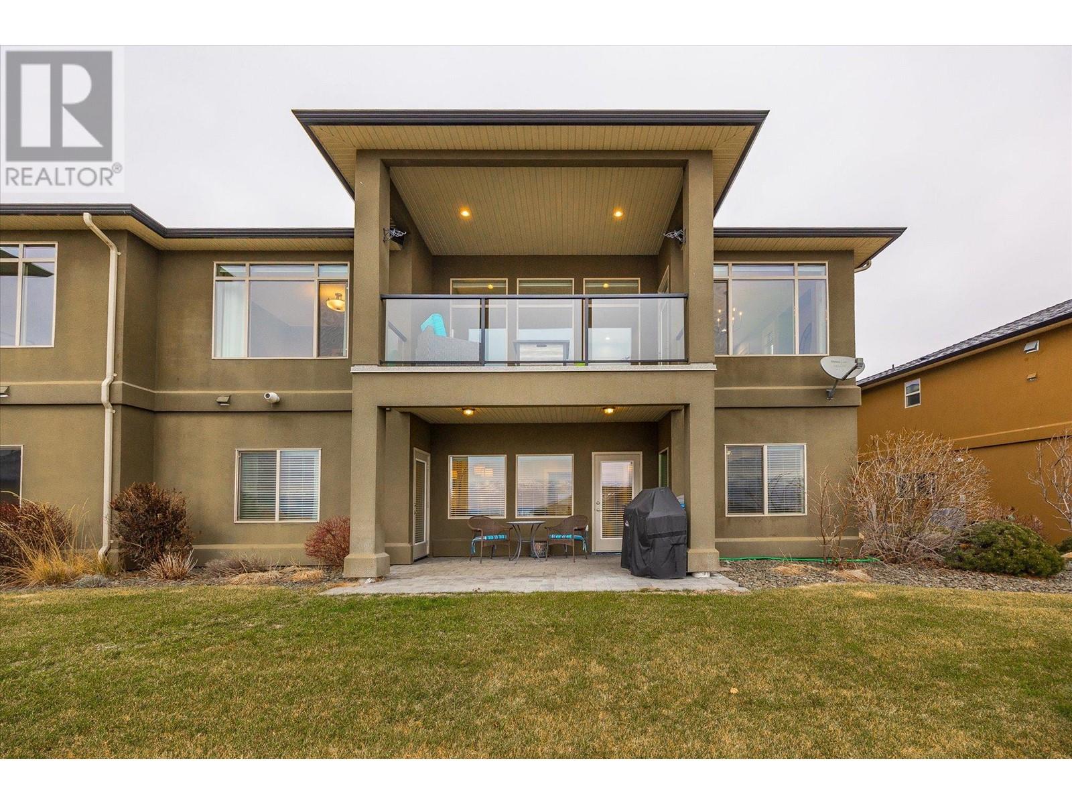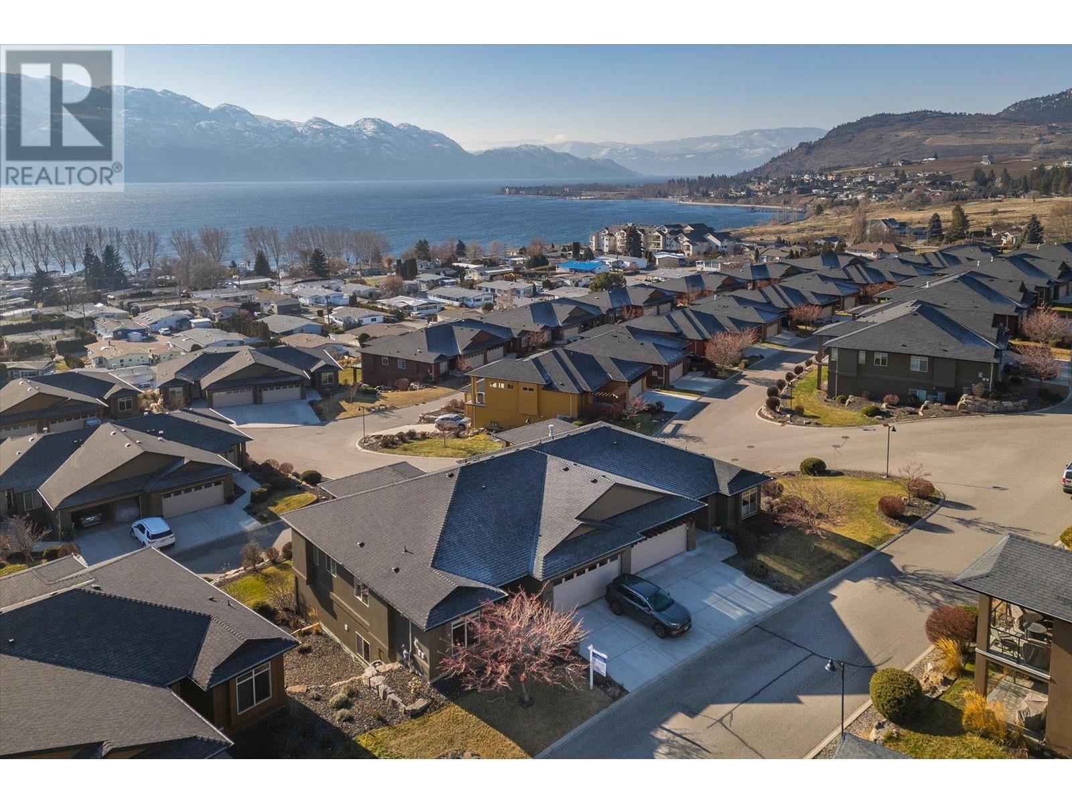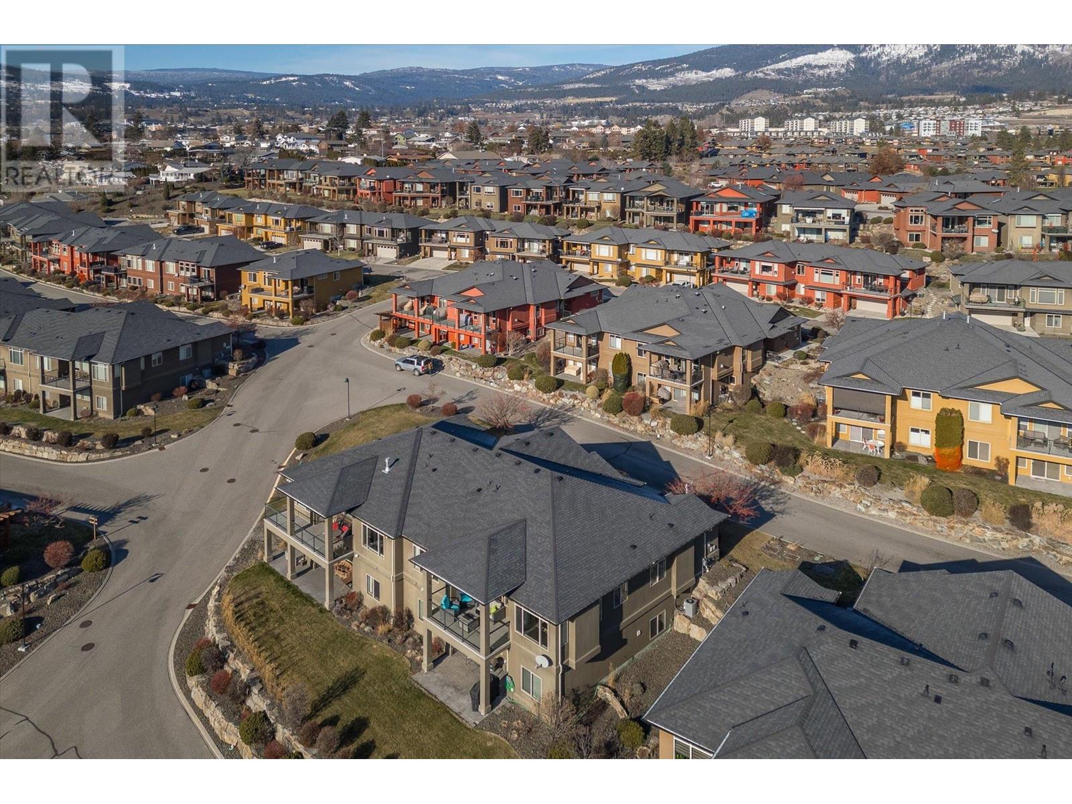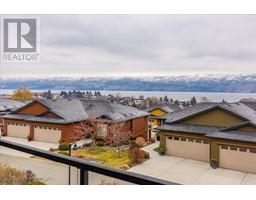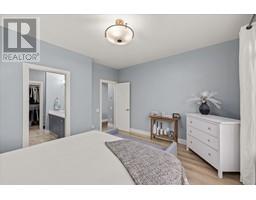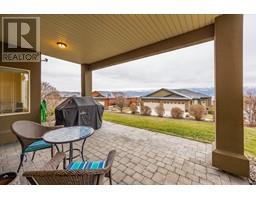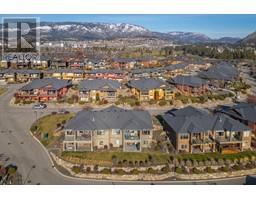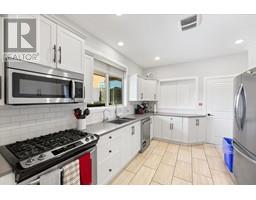3834 Siringo Lane West Kelowna, British Columbia V4T 3G4
$1,049,900Maintenance,
$366.05 Monthly
Maintenance,
$366.05 MonthlySTUNNING LAKE VIEWS AND HIGH-END UPDATES IN THIS 3-BEDROOM + DEN RANCHER-STYLE HOME! Located in the exclusive gated community of Sonoma Pines, this exceptional home offers breathtaking Okanagan Lake views and premium finishes throughout. The main level features a split-design layout, with the primary suite, guest bedroom, and a large den/office strategically located to optimize privacy. The primary bedroom boasts a walk-in closet and a luxurious en-suite with quartz countertops, dual sinks, a glass-door shower, and a soaker tub! The kitchen was updated with custom Norelco cabinets, Caesarstone Calcutta quartz countertops, high-end KitchenAid appliances, and an LG counter-depth fridge. Luxury vinyl plank flooring runs throughout the top floor and staircase, with an electric fireplace featuring floor-to-ceiling tile anchoring the living space. The main level also includes a second full bath and a laundry room with a sink and built-in cabinets. The walk-out lower level offers versatility, with a full second kitchen, oversized third bedroom, home theatre room, a Tuscan-inspired wine room, and a home sauna! Additional updates include an electric car charger, a hot water heater, a reverse osmosis system, stylish light fixtures, and fresh Benjamin Moore paint! No age restrictions. Approximately a 10-minute walk to the lake from the bottom gate. The complex also features an impressive clubhouse that includes a rec room with a kitchen, a fitness room, a library, and a billiard room! (id:59116)
Property Details
| MLS® Number | 10333169 |
| Property Type | Single Family |
| Neigbourhood | Westbank Centre |
| Community Name | Sonoma Pines |
| Amenities Near By | Recreation, Schools, Shopping |
| Features | Central Island, One Balcony |
| Parking Space Total | 4 |
| Structure | Clubhouse |
| View Type | Lake View, Mountain View |
Building
| Bathroom Total | 3 |
| Bedrooms Total | 3 |
| Amenities | Clubhouse |
| Appliances | Refrigerator, Dishwasher, Dryer, Range - Electric, Microwave, Washer |
| Architectural Style | Ranch |
| Basement Type | Full |
| Constructed Date | 2012 |
| Cooling Type | Central Air Conditioning |
| Exterior Finish | Stucco |
| Flooring Type | Ceramic Tile, Hardwood, Vinyl |
| Heating Type | Forced Air, See Remarks |
| Roof Material | Asphalt Shingle |
| Roof Style | Unknown |
| Stories Total | 2 |
| Size Interior | 2,849 Ft2 |
| Type | Duplex |
| Utility Water | Municipal Water |
Parking
| Attached Garage | 2 |
Land
| Acreage | No |
| Land Amenities | Recreation, Schools, Shopping |
| Landscape Features | Landscaped, Underground Sprinkler |
| Sewer | Municipal Sewage System |
| Size Total Text | Under 1 Acre |
| Zoning Type | Unknown |
Rooms
| Level | Type | Length | Width | Dimensions |
|---|---|---|---|---|
| Lower Level | 4pc Bathroom | 17' x 10'10'' | ||
| Lower Level | Bedroom | 13'11'' x 14'5'' | ||
| Lower Level | Other | 10'8'' x 9'1'' | ||
| Lower Level | Kitchen | 10'11'' x 12'5'' | ||
| Lower Level | Recreation Room | 26' x 19'11'' | ||
| Lower Level | Media | 11'2'' x 15'4'' | ||
| Lower Level | Utility Room | 6'9'' x 5'5'' | ||
| Main Level | 4pc Bathroom | 8'8'' x 4'11'' | ||
| Main Level | 5pc Ensuite Bath | 10'2'' x 9'2'' | ||
| Main Level | Primary Bedroom | 11'1'' x 9'2'' | ||
| Main Level | Dining Room | 11'3'' x 11'4'' | ||
| Main Level | Other | 19'1'' x 20'11'' | ||
| Main Level | Kitchen | 14'10'' x 11'4'' | ||
| Main Level | Laundry Room | 6'3'' x 7'7'' | ||
| Main Level | Living Room | 16'2'' x 16'5'' | ||
| Main Level | Den | 12'4'' x 10'1'' | ||
| Main Level | Primary Bedroom | 13'11'' x 13' |
https://www.realtor.ca/real-estate/27837485/3834-siringo-lane-west-kelowna-westbank-centre
Contact Us
Contact us for more information

Sam Paquette
Personal Real Estate Corporation
royallepagekelownapr.ca/
https://www.facebook.com/paquetterealestategroup/
https://www.linkedin.com/in/sampaquette
https://twitter.com/sam_royallepage
https://www.instagram.com/paquetterealestategroup/
1-1890 Cooper Rd
Kelowna, British Columbia V1Y 8B7

Annie Paquette
royallepagekelownapr.ca/
https://www.facebook.com/samroyallepage/
https://www.instagram.com/sampaquetterealtor/
1-1890 Cooper Rd
Kelowna, British Columbia V1Y 8B7

Steve Paquette
royallepagekelownapr.ca/
1-1890 Cooper Rd
Kelowna, British Columbia V1Y 8B7


