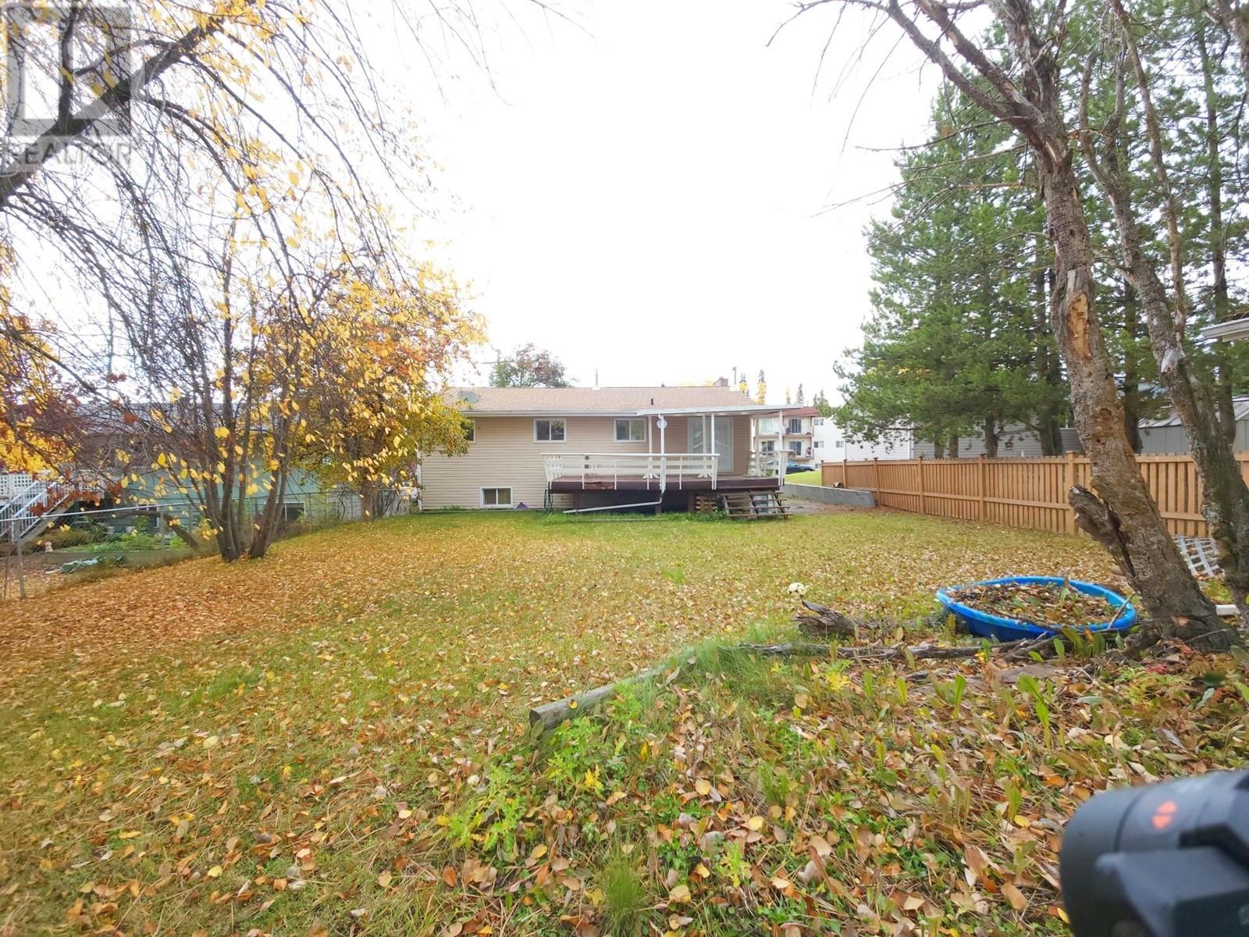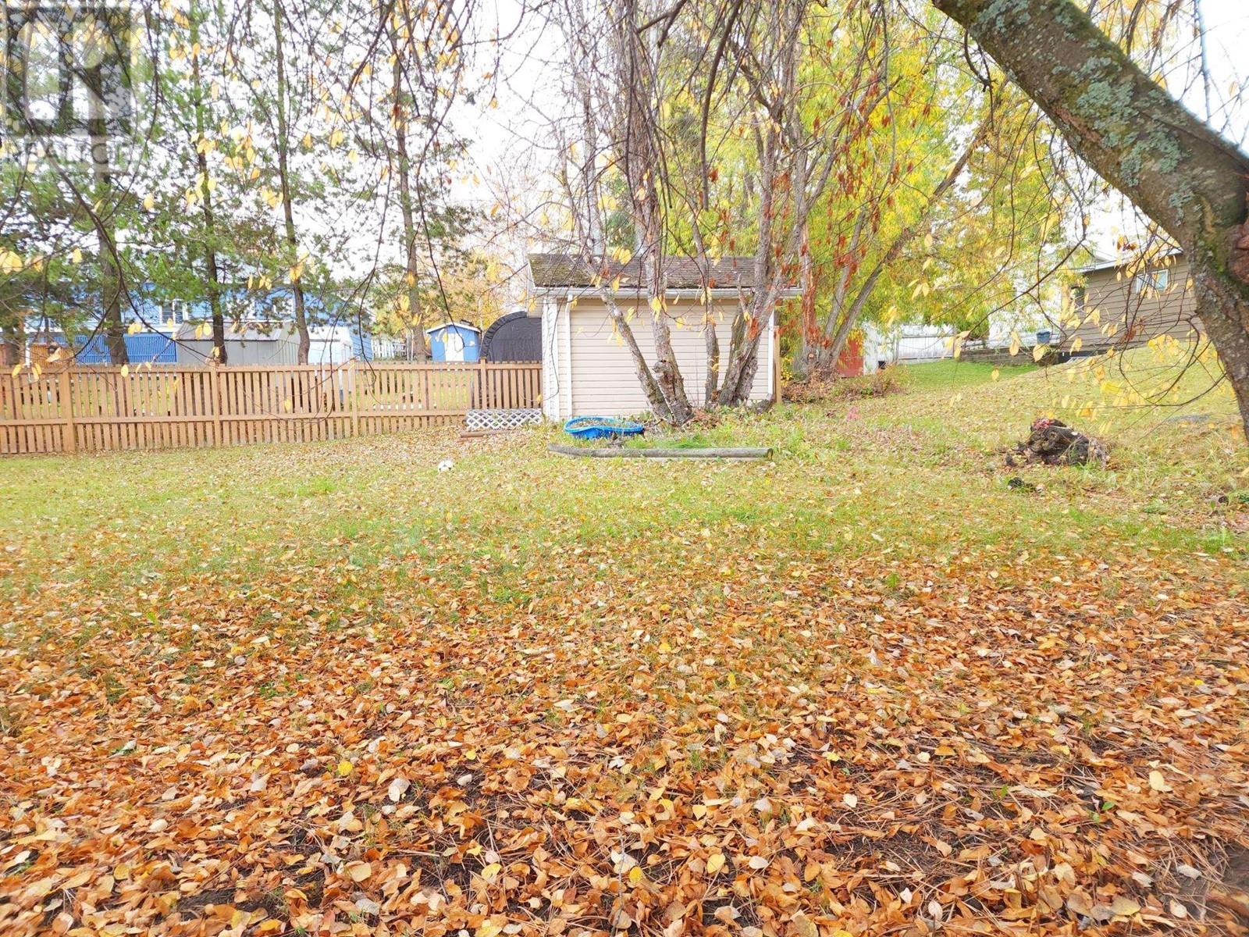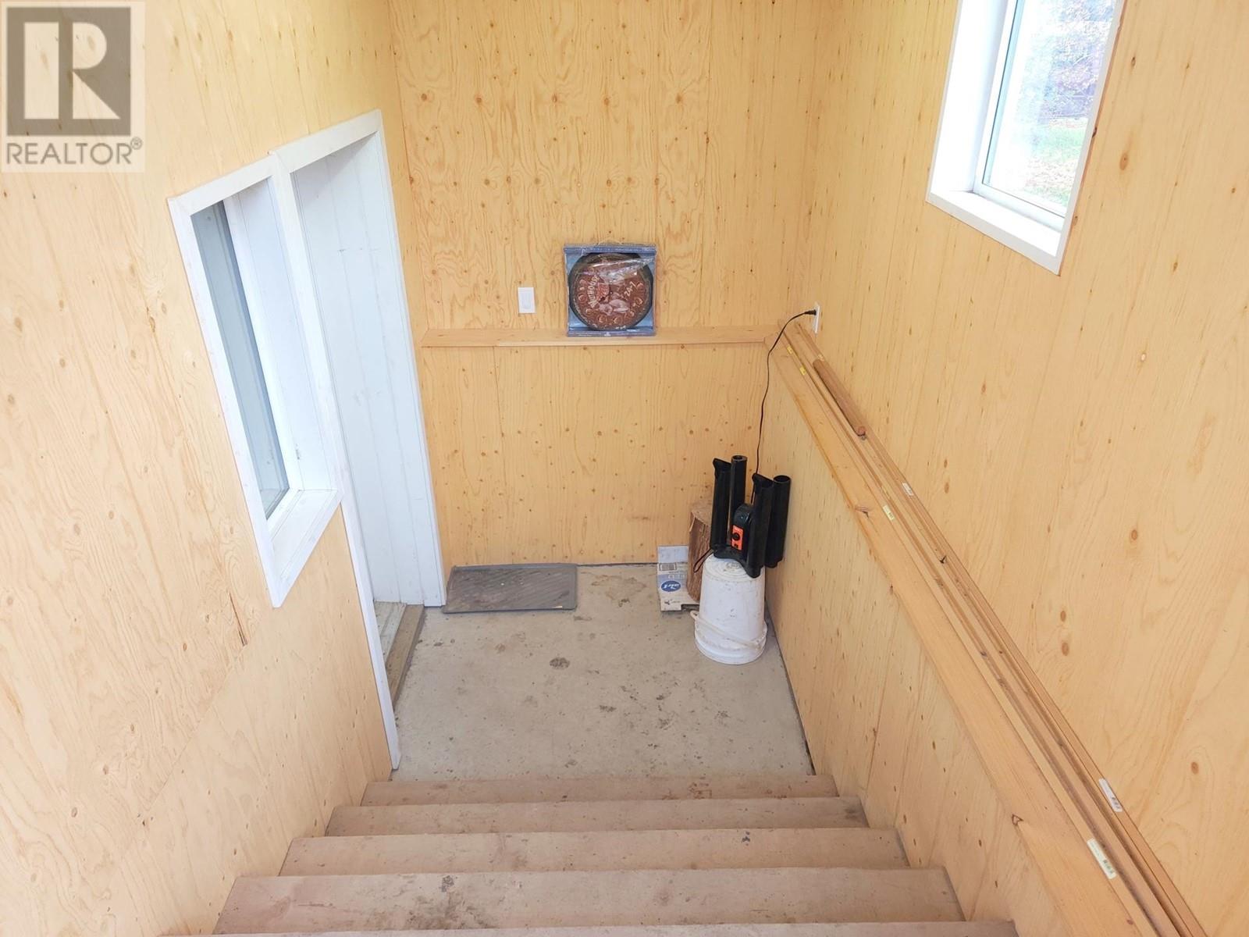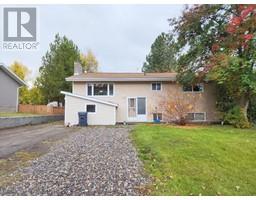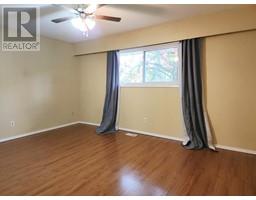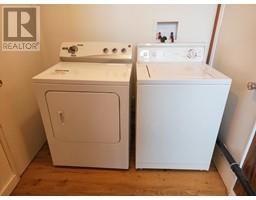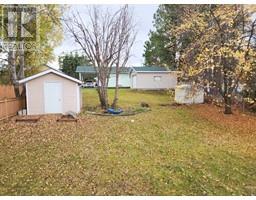318 5th Avenue Burns Lake, British Columbia V0J 1E0
5 Bedroom
2 Bathroom
2352 sqft
Basement Entry
Forced Air
$340,000
With very few homes for sale in Burns Lake and even less that have a newer 2 bedroom suite in the basement, be sure not to miss your opportunity to view this property, as it would make a great investment property, or primary residence that already has a mortgage helper. Some recent updates include a new kitchen downstairs, both bathrooms, the roof, a new sundeck in the back, and a HE Natural Gas Furnace, which means that most of the big ticket items have already been taken care of for you. (id:59116)
Property Details
| MLS® Number | R2892125 |
| Property Type | Single Family |
| StorageType | Storage |
Building
| BathroomTotal | 2 |
| BedroomsTotal | 5 |
| Amenities | Laundry - In Suite |
| Appliances | Washer/dryer Combo, Refrigerator, Stove |
| ArchitecturalStyle | Basement Entry |
| BasementType | Full |
| ConstructedDate | 1970 |
| ConstructionStyleAttachment | Detached |
| FoundationType | Concrete Perimeter |
| HeatingFuel | Wood |
| HeatingType | Forced Air |
| RoofMaterial | Asphalt Shingle |
| RoofStyle | Conventional |
| StoriesTotal | 2 |
| SizeInterior | 2352 Sqft |
| Type | House |
| UtilityWater | Municipal Water |
Parking
| Open | |
| RV |
Land
| Acreage | No |
| SizeIrregular | 6623 |
| SizeTotal | 6623 Sqft |
| SizeTotalText | 6623 Sqft |
Rooms
| Level | Type | Length | Width | Dimensions |
|---|---|---|---|---|
| Lower Level | Laundry Room | 5 ft ,1 in | 6 ft ,4 in | 5 ft ,1 in x 6 ft ,4 in |
| Lower Level | Living Room | 13 ft ,1 in | 26 ft ,4 in | 13 ft ,1 in x 26 ft ,4 in |
| Lower Level | Kitchen | 6 ft ,3 in | 19 ft ,1 in | 6 ft ,3 in x 19 ft ,1 in |
| Lower Level | Bedroom 4 | 12 ft ,9 in | 12 ft ,2 in | 12 ft ,9 in x 12 ft ,2 in |
| Lower Level | Bedroom 5 | 12 ft ,3 in | 14 ft | 12 ft ,3 in x 14 ft |
| Lower Level | Dining Room | 6 ft ,5 in | 5 ft ,9 in | 6 ft ,5 in x 5 ft ,9 in |
| Main Level | Kitchen | 10 ft ,6 in | 12 ft ,2 in | 10 ft ,6 in x 12 ft ,2 in |
| Main Level | Dining Room | 9 ft ,7 in | 12 ft ,2 in | 9 ft ,7 in x 12 ft ,2 in |
| Main Level | Living Room | 14 ft ,4 in | 14 ft ,9 in | 14 ft ,4 in x 14 ft ,9 in |
| Main Level | Bedroom 2 | 12 ft ,2 in | 8 ft ,9 in | 12 ft ,2 in x 8 ft ,9 in |
| Main Level | Bedroom 3 | 12 ft ,2 in | 8 ft ,1 in | 12 ft ,2 in x 8 ft ,1 in |
| Main Level | Primary Bedroom | 11 ft ,3 in | 15 ft ,1 in | 11 ft ,3 in x 15 ft ,1 in |
https://www.realtor.ca/real-estate/27012417/318-5th-avenue-burns-lake
Interested?
Contact us for more information
Marc Posselt
Exp Realty
2005 Highway 97 South
Prince George, British Columbia V2N 7A3
2005 Highway 97 South
Prince George, British Columbia V2N 7A3
















