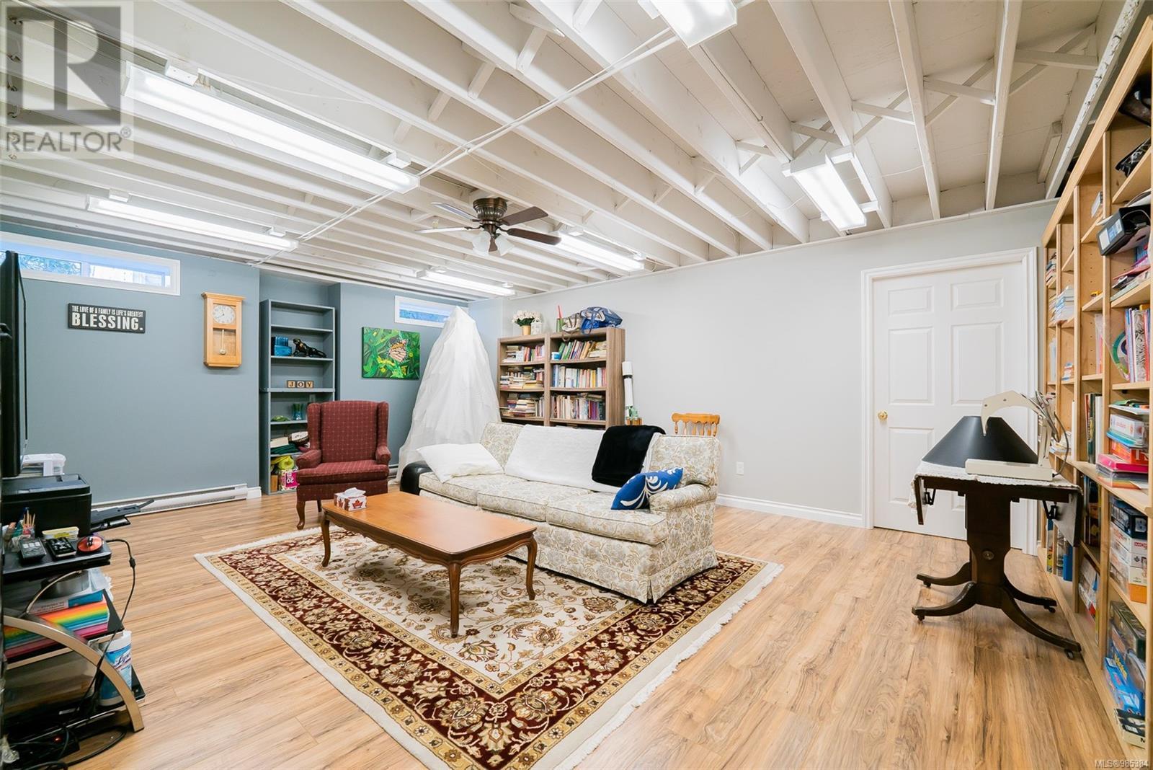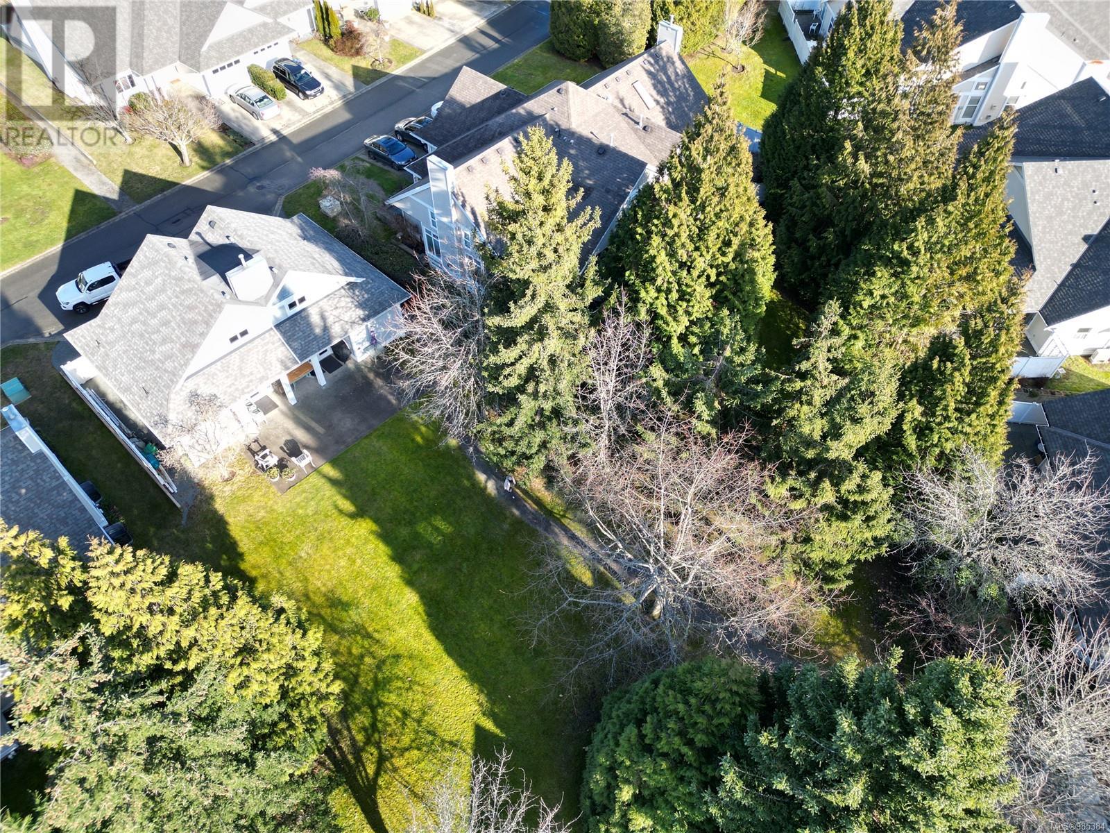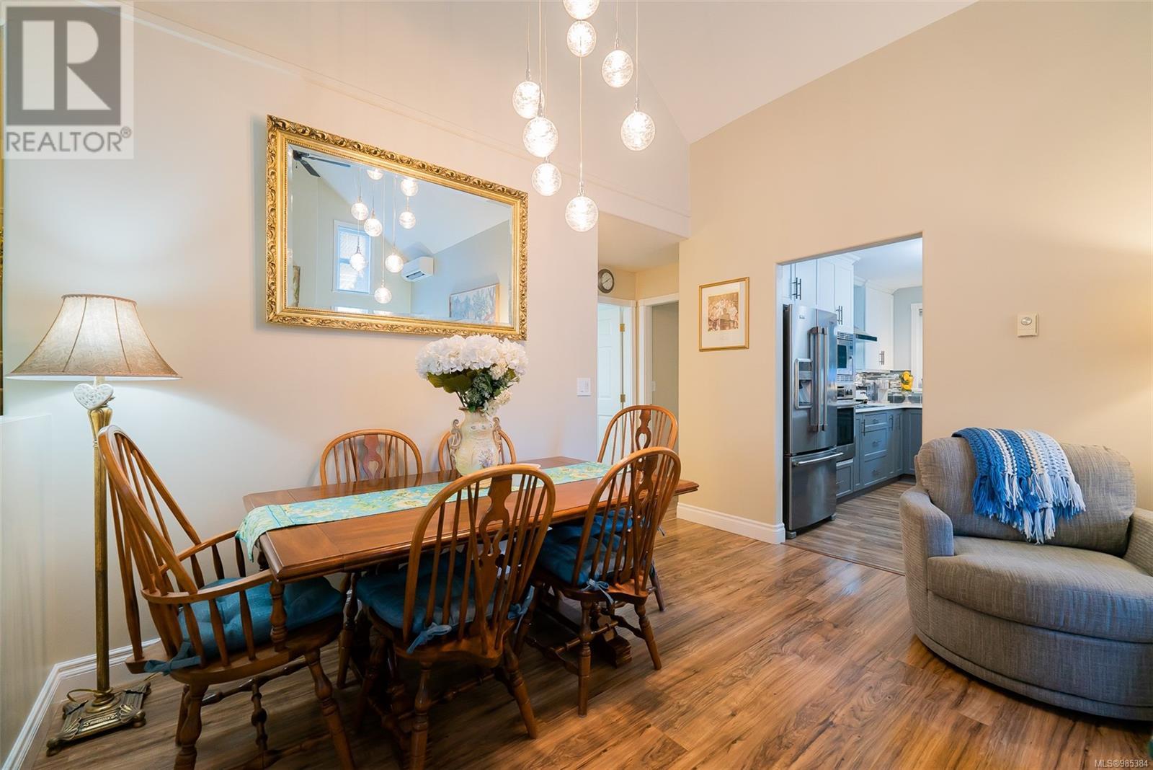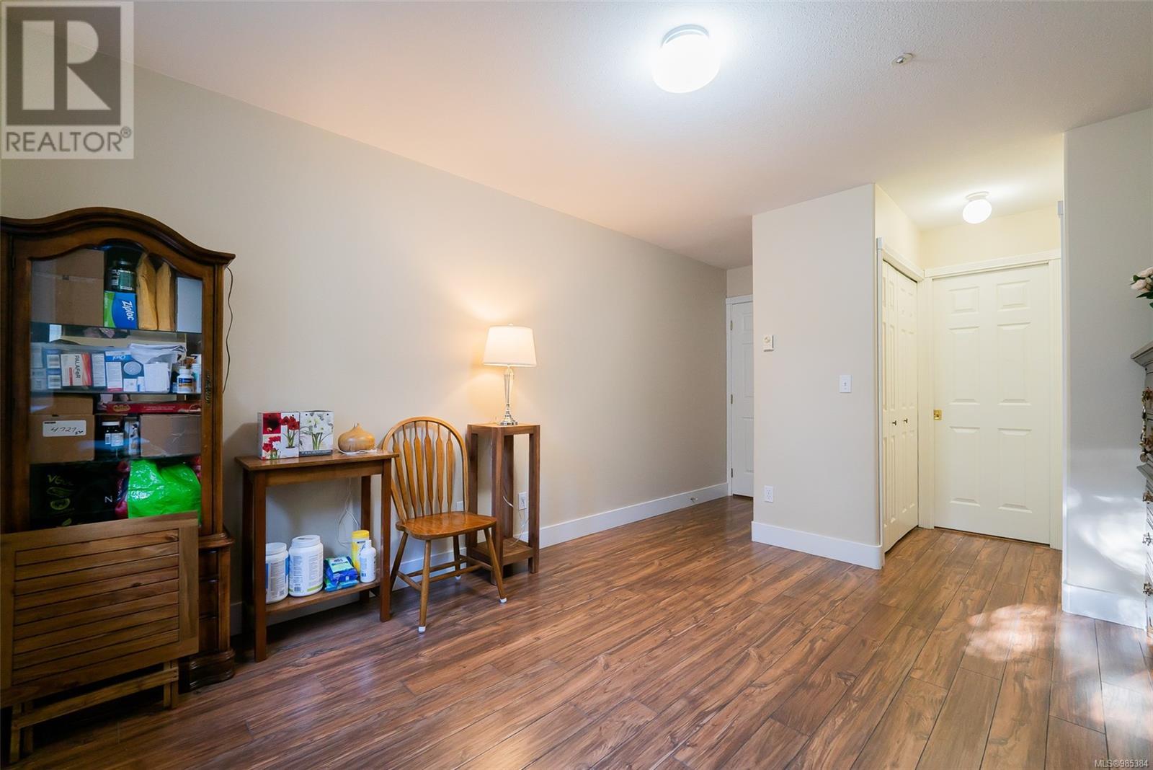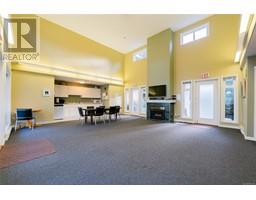5337 Arbour Lane Nanaimo, British Columbia V9T 6E5
$774,900Maintenance,
$459 Monthly
Maintenance,
$459 MonthlyWelcome to one of the biggest Level Entry units in the complex. The owners have extensively renovated and updated this Open and Bright designed home, in one of the most sought-after neighborhoods in North Nanaimo. The Dynamic layout lets you enjoy it in numerous ways, currently, the owner uses the upstairs bedroom as their primary, with a big double closet and an oversized renovated bathroom with a soaker tub and stand-up shower. The upstairs overlooks the expansive great room area with 2 story vaulted ceiling and efficient “Valour” gas fireplace and quartz surround. The kitchen renovation shows these owners left no expense spared, with quartz countertops, wall oven, cooktop, garburator, under cabinet lighting, high-end appliances and even a custom wall hutch with glass inserts. The newly installed Anderson door which is extremely efficient and chosen because it decreases radiant light, leads out to a very private and fenced patio area with new aggregate. This patio looks out to the community area and Clubhouse, which the current owners use regularly. The highly versatile floor plan also allows the new owner to use the bedroom on the main floor as their primary bedroom, with easy access to all areas of the home including 2nd bathroom, laundry and 3rd bedroom/office space. You won't find this in many townhomes, there is another floor downstairs which has been partially finished with 9’ ceilings. This 2nd entertainment room could also be used for extended members of the family or guests. The plumbing is in a location that could easily be converted to another bathroom. The rest of the full-footprint basement is clean, bright and creates abundant storage. Other important features include the Mitsubishi Heat Pump system for efficient heating and even better, cooling in the Summer. This complex borders both a park and trail system great for enjoying walks, and importantly one of Nanaimo best bakeries~ Bodhis, is just a couple minute walk away. (id:59116)
Property Details
| MLS® Number | 985384 |
| Property Type | Single Family |
| Neigbourhood | North Nanaimo |
| Community Features | Pets Allowed With Restrictions, Age Restrictions |
| Features | Other |
| Parking Space Total | 2 |
Building
| Bathroom Total | 2 |
| Bedrooms Total | 3 |
| Architectural Style | Other |
| Constructed Date | 1994 |
| Cooling Type | Air Conditioned, Fully Air Conditioned, Wall Unit |
| Fireplace Present | Yes |
| Fireplace Total | 1 |
| Heating Fuel | Electric |
| Heating Type | Baseboard Heaters, Heat Pump |
| Size Interior | 2,709 Ft2 |
| Total Finished Area | 2129 Sqft |
| Type | Row / Townhouse |
Land
| Acreage | No |
| Zoning Description | R6 |
| Zoning Type | Multi-family |
Rooms
| Level | Type | Length | Width | Dimensions |
|---|---|---|---|---|
| Second Level | Primary Bedroom | 21 ft | 21 ft x Measurements not available | |
| Second Level | Ensuite | 2-Piece | ||
| Lower Level | Storage | 16 ft | 16 ft x Measurements not available | |
| Lower Level | Recreation Room | 21 ft | 21 ft x Measurements not available | |
| Lower Level | Laundry Room | 10 ft | 10 ft | 10 ft x 10 ft |
| Main Level | Living Room | 16 ft | 14 ft | 16 ft x 14 ft |
| Main Level | Laundry Room | 7'6 x 4'6 | ||
| Main Level | Kitchen | 12 ft | 10 ft | 12 ft x 10 ft |
| Main Level | Ensuite | 4-Piece | ||
| Main Level | Dining Nook | 9 ft | 8 ft | 9 ft x 8 ft |
| Main Level | Dining Room | 8 ft | 9 ft | 8 ft x 9 ft |
| Main Level | Bedroom | 11'6 x 8'6 | ||
| Main Level | Bedroom | 14 ft | 11 ft | 14 ft x 11 ft |
https://www.realtor.ca/real-estate/27840999/5337-arbour-lane-nanaimo-north-nanaimo
Contact Us
Contact us for more information

Scott Parker
Personal Real Estate Corporation
www.scottparker.ca/
https://www.facebook.com/ScottParkerRealEstateTeam/?ref=settings
#1 - 5140 Metral Drive
Nanaimo, British Columbia V9T 2K8
(250) 751-1223
(800) 916-9229
(250) 751-1300
www.remaxofnanaimo.com/

Ken Hammer
www.kenhammer.com/
https://www.facebook.com/ScottParkerRealEstateTeam/?ref=settings
#1 - 5140 Metral Drive
Nanaimo, British Columbia V9T 2K8
(250) 751-1223
(800) 916-9229
(250) 751-1300
www.remaxofnanaimo.com/

Myriam Cuadros
www.scottparker.ca/
#1 - 5140 Metral Drive
Nanaimo, British Columbia V9T 2K8
(250) 751-1223
(800) 916-9229
(250) 751-1300
www.remaxofnanaimo.com/






