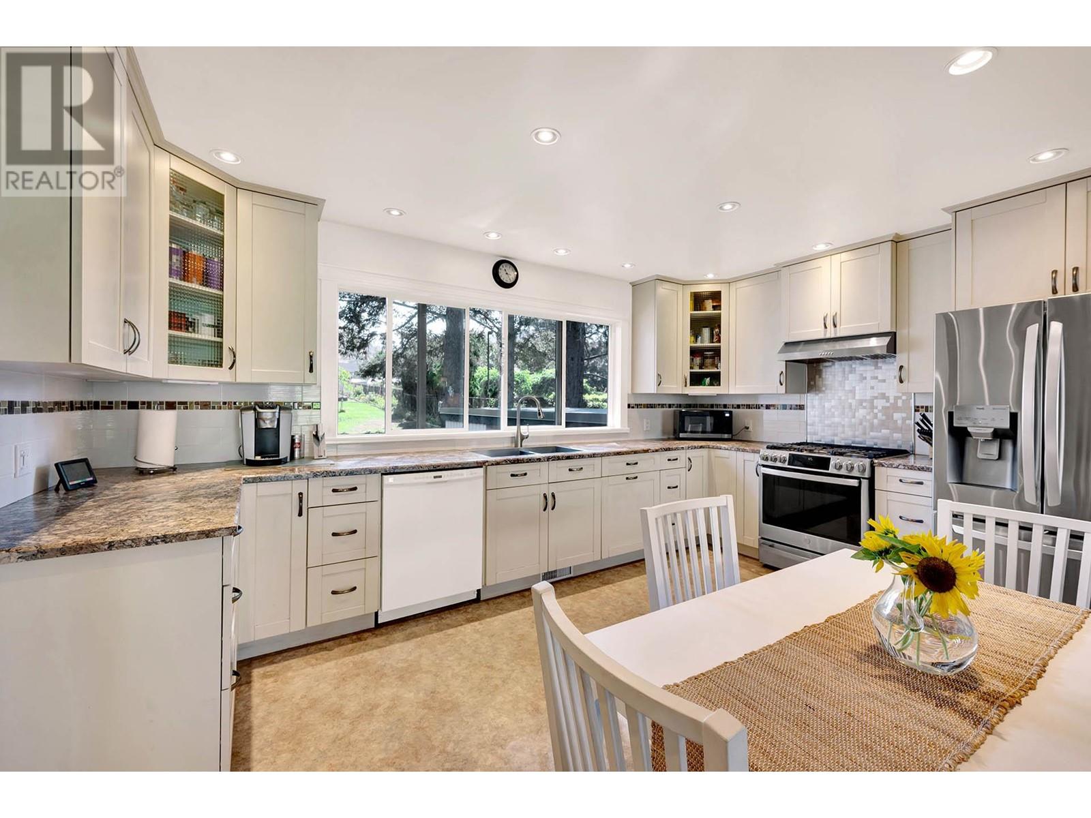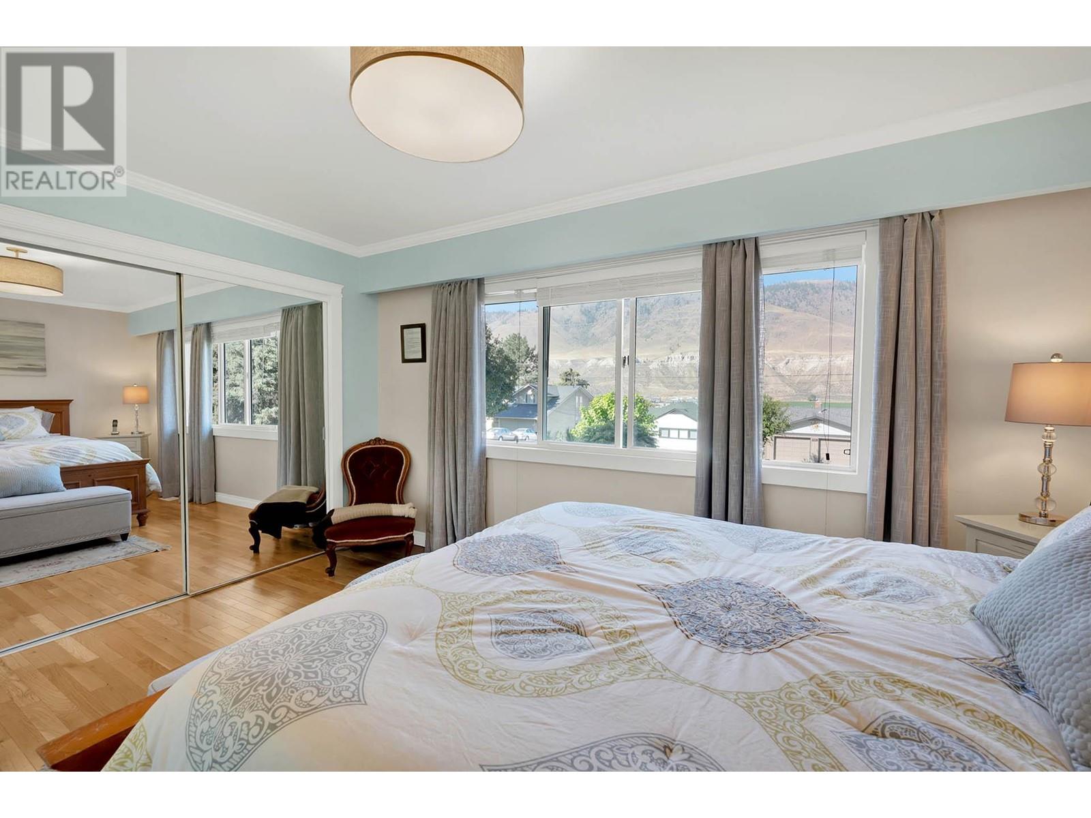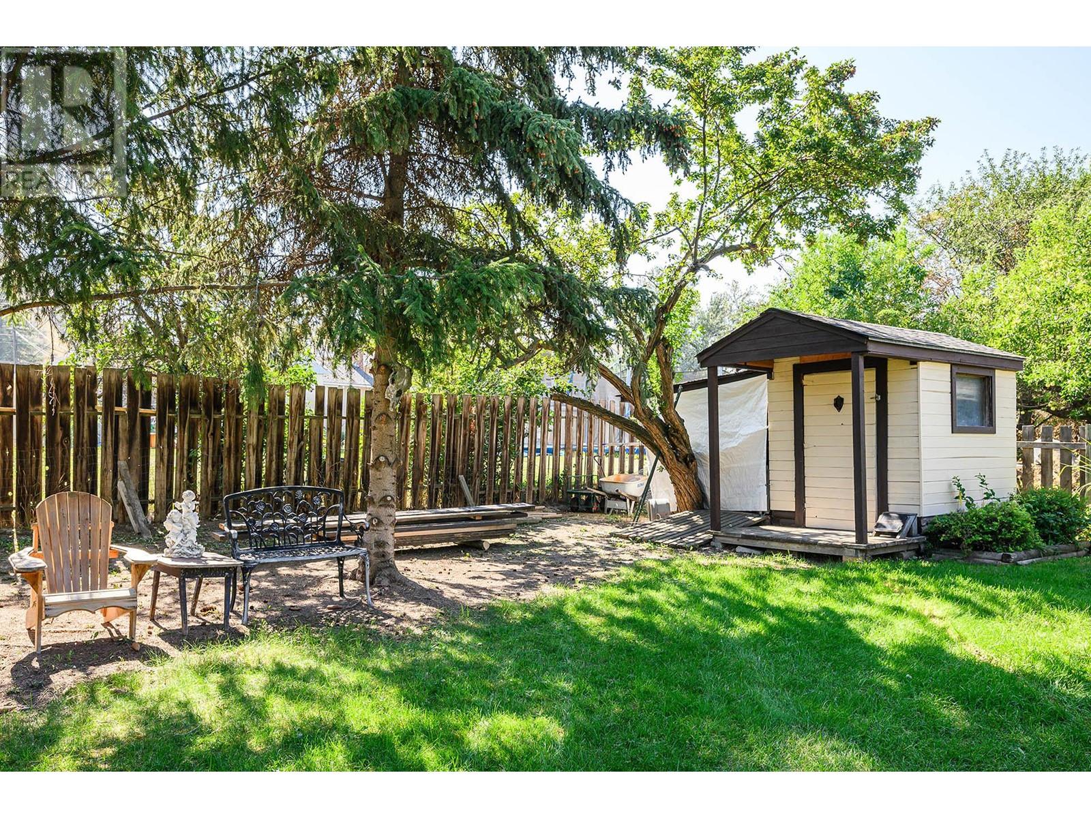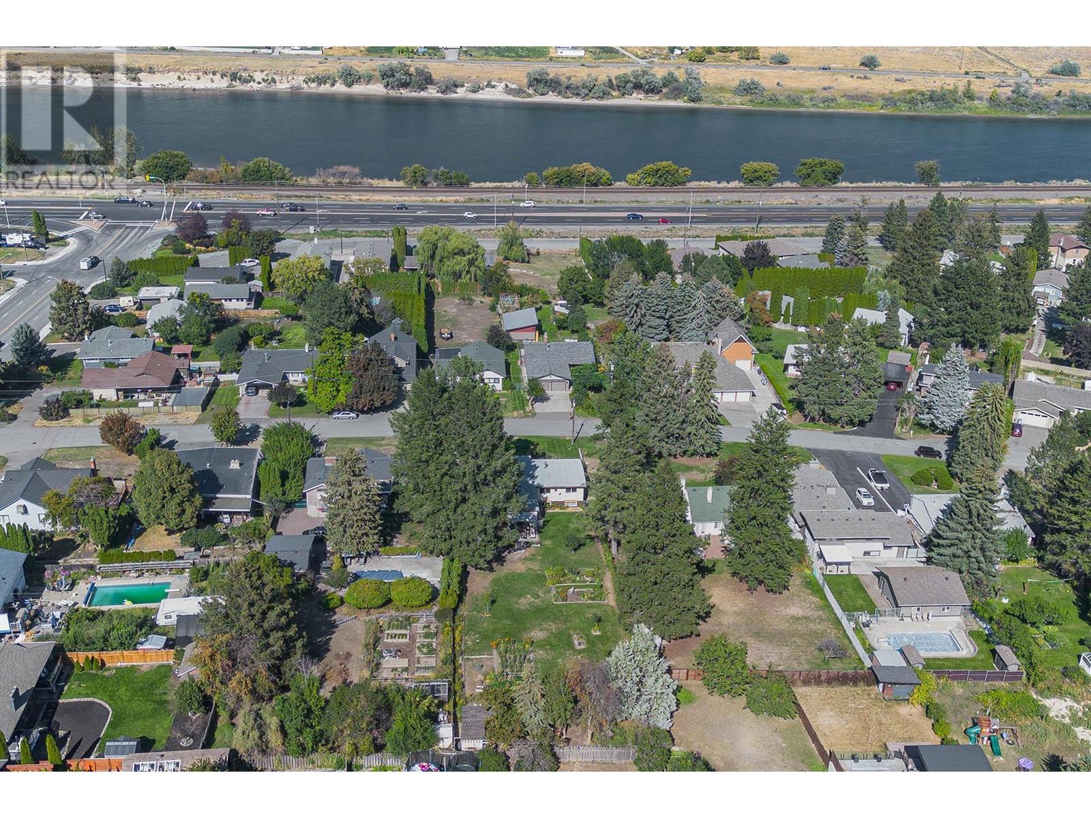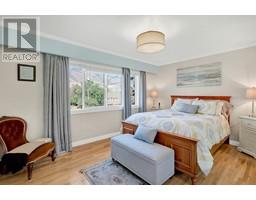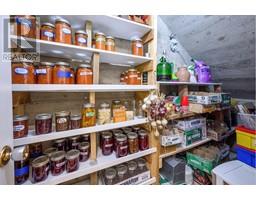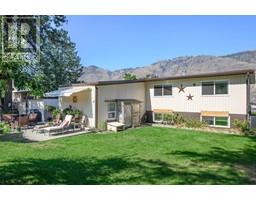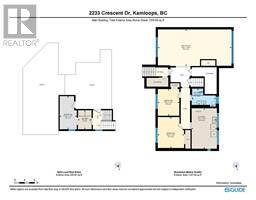2233 Crescent Drive Kamloops, British Columbia V2C 4J7
$839,900
Come and experience this lovingly maintained Valleyview home. The incredible location is just a few minutes walk to schools, shopping, transit and much more. At just under half an acre, this parklike property has so much to offer with multiple garden beds, great sun exposure, fenced yard and tons of parking. The lot could accommodate a pool, shop or possible subdivision (buyer to verify with City of Kamloops). The house is a great size for a family with 3 bedrooms up and two more down. The upstairs kitchen opens to the living room and has a full bathroom. The downstairs has 2 bedrooms, bathroom, rec room, storage, cold room and a large laundry/mechanical room. Additional features include: central air, 2 gas fireplaces, view deck on the side of the house, paving stone patio, carport. multiple storage sheds, mudroom that is perfect for the boots and jackets. The home has had many renovations over the years including: kitchen, bathrooms, paint, gutters, appliances and much more. Bonus a brand new roof and basement fireplace and the sellers have a robotic lawn mower that they will include in the sale! Call today to book your personal viewing and make this home yours. (id:59116)
Property Details
| MLS® Number | 10333304 |
| Property Type | Single Family |
| Neigbourhood | Valleyview |
| AmenitiesNearBy | Recreation, Schools |
| CommunityFeatures | Pets Allowed |
Building
| BathroomTotal | 2 |
| BedroomsTotal | 5 |
| Appliances | Refrigerator, Dishwasher, Range - Gas, Washer & Dryer |
| BasementType | Full |
| ConstructedDate | 1959 |
| ConstructionStyleAttachment | Detached |
| CoolingType | Central Air Conditioning |
| ExteriorFinish | Wood Siding |
| FireProtection | Smoke Detector Only |
| FireplaceFuel | Gas |
| FireplacePresent | Yes |
| FireplaceType | Unknown |
| FlooringType | Mixed Flooring |
| HeatingType | Forced Air |
| RoofMaterial | Other |
| RoofStyle | Unknown |
| StoriesTotal | 2 |
| SizeInterior | 2558 Sqft |
| Type | House |
| UtilityWater | Municipal Water |
Parking
| Carport |
Land
| Acreage | No |
| FenceType | Fence |
| LandAmenities | Recreation, Schools |
| LandscapeFeatures | Landscaped, Underground Sprinkler |
| Sewer | Municipal Sewage System |
| SizeFrontage | 72 Ft |
| SizeIrregular | 0.46 |
| SizeTotal | 0.46 Ac|under 1 Acre |
| SizeTotalText | 0.46 Ac|under 1 Acre |
| ZoningType | Unknown |
Rooms
| Level | Type | Length | Width | Dimensions |
|---|---|---|---|---|
| Basement | 4pc Bathroom | Measurements not available | ||
| Basement | Laundry Room | 16'2'' x 10'1'' | ||
| Basement | Bedroom | 10'9'' x 8'8'' | ||
| Basement | Bedroom | 12'5'' x 10'6'' | ||
| Basement | Recreation Room | 29'4'' x 14'8'' | ||
| Main Level | 4pc Bathroom | Measurements not available | ||
| Main Level | Storage | 7'8'' x 5'6'' | ||
| Main Level | Mud Room | 13'3'' x 6'10'' | ||
| Main Level | Bedroom | 13'5'' x 10'9'' | ||
| Main Level | Bedroom | 10'8'' x 9'4'' | ||
| Main Level | Primary Bedroom | 14'1'' x 10'4'' | ||
| Main Level | Living Room | 19'6'' x 15'3'' | ||
| Main Level | Kitchen | 15'3'' x 10'4'' | ||
| Main Level | Foyer | 10' x 6' |
https://www.realtor.ca/real-estate/27841273/2233-crescent-drive-kamloops-valleyview
Interested?
Contact us for more information
Jeremy Bates
258 Seymour Street
Kamloops, British Columbia V2C 2E5








