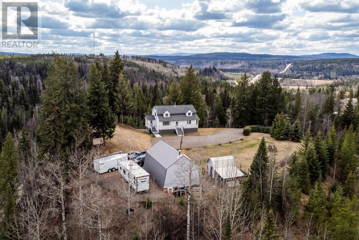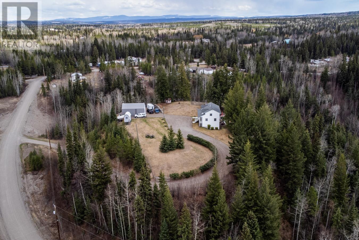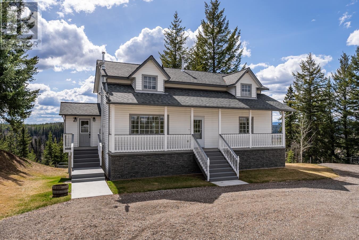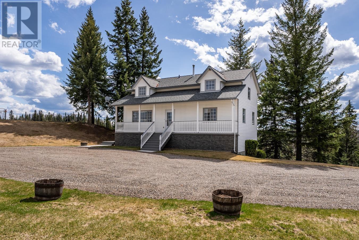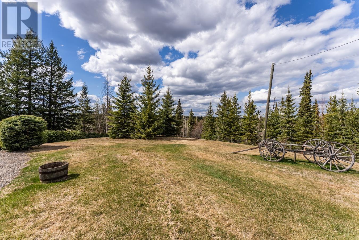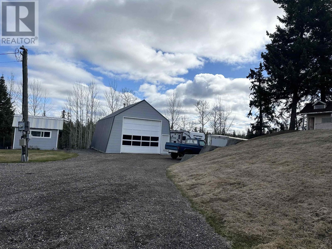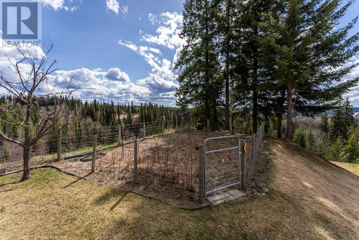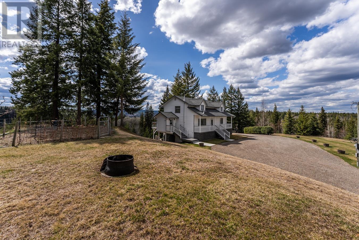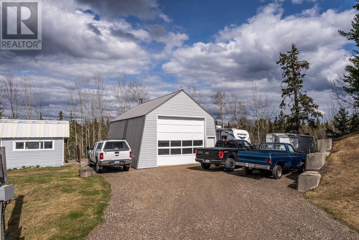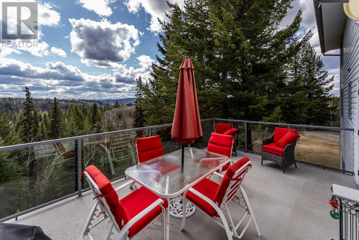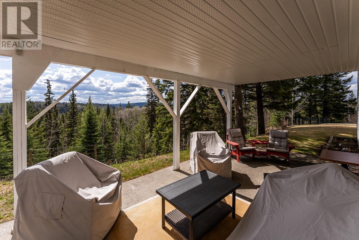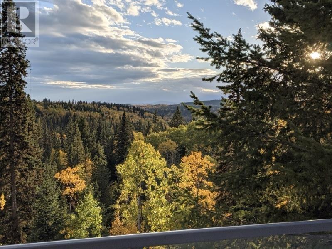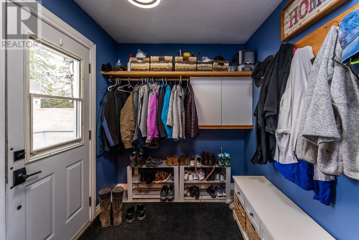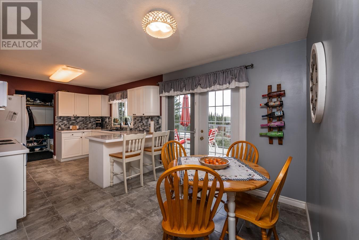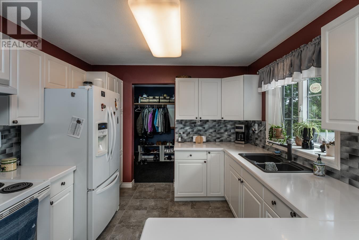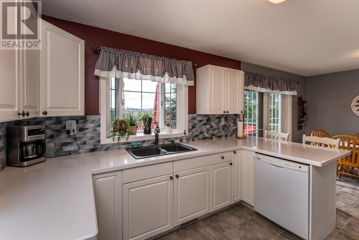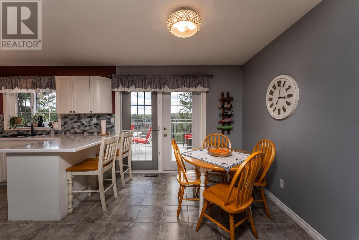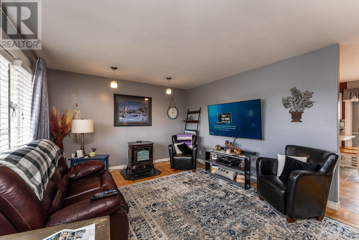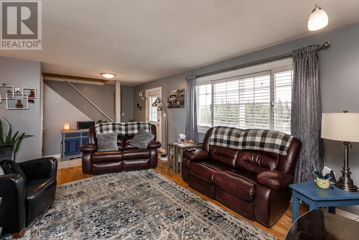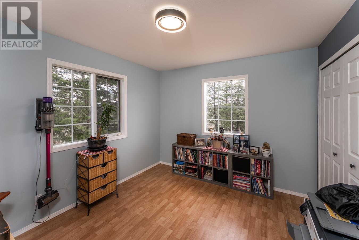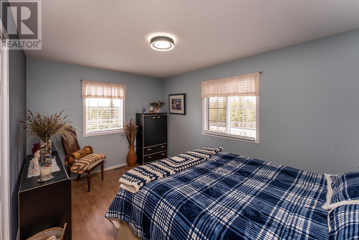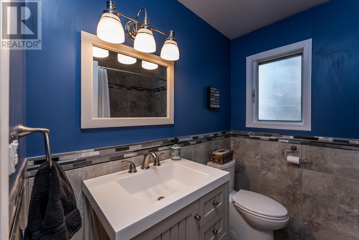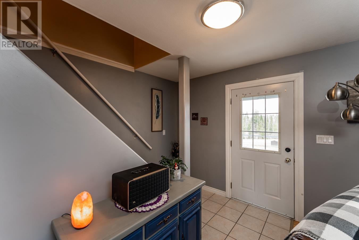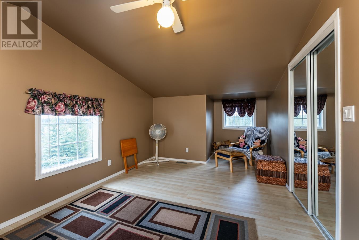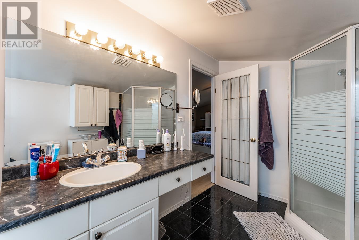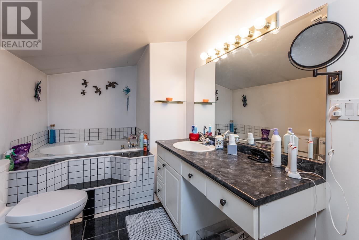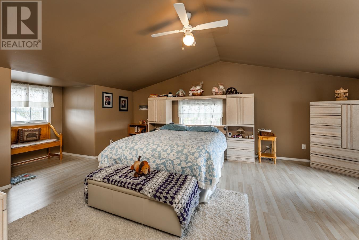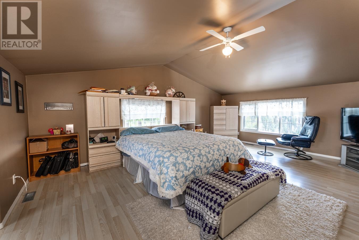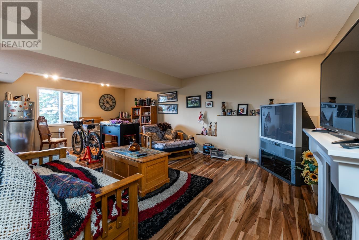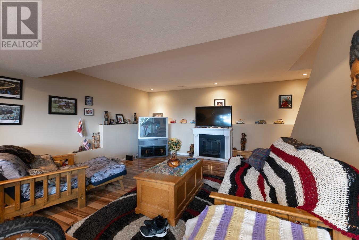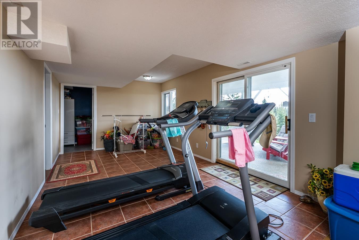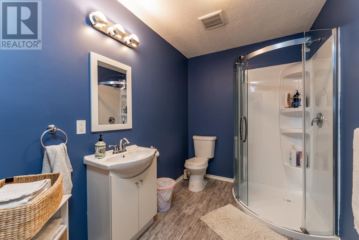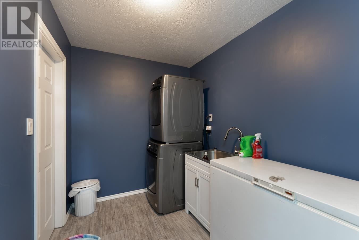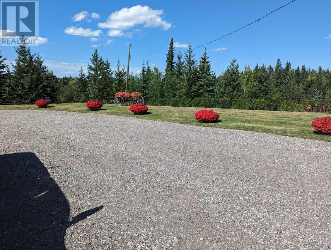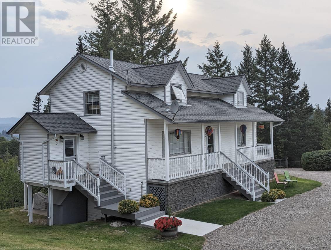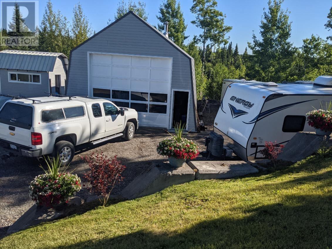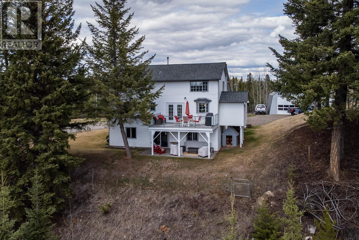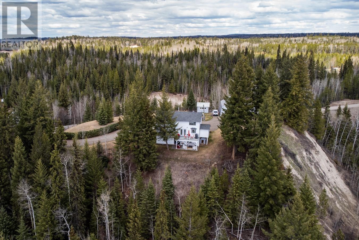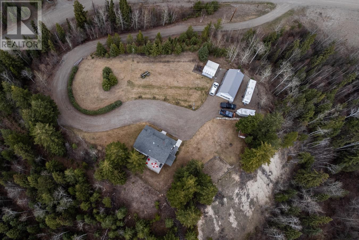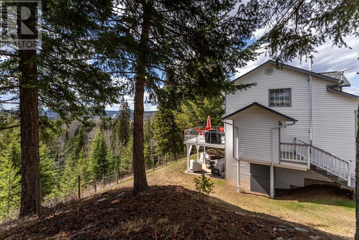14195 Westbe Road Prince George, British Columbia V2N 5C2
$849,900
Welcome to this beautiful country escape on 7 acres. This well-maintained family home sits atop a hill providing plenty of privacy and boasting incredible views. There is a 24’ x 36’ detached garage, and plenty of outdoor parking. The fenced yard contains a fenced garden area, a garden shed and a playhouse. Property has incredible views from the south facing sundeck, and the covered patio provides the perfect escape from the summer heat. 4 spacious bedrooms, and 3 bathrooms. Off the kitchen is a conveniently located mudroom, and the dining room leads onto the generous sized sundeck perfect for entertaining. The primary bedroom is given added charm with its window nook and sloped ceilings, and the luxury of a 4-piece ensuite. The basement features a large family, and extra storage room. (id:59116)
Property Details
| MLS® Number | R2880459 |
| Property Type | Single Family |
| StorageType | Storage |
| Structure | Workshop |
| ViewType | View |
Building
| BathroomTotal | 3 |
| BedroomsTotal | 4 |
| Appliances | Washer, Dryer, Refrigerator, Stove, Dishwasher |
| BasementDevelopment | Finished |
| BasementType | N/a (finished) |
| ConstructedDate | 1995 |
| ConstructionStyleAttachment | Detached |
| FireProtection | Security System, Smoke Detectors |
| FireplacePresent | Yes |
| FireplaceTotal | 1 |
| Fixture | Drapes/window Coverings |
| FoundationType | Concrete Perimeter |
| HeatingFuel | Natural Gas |
| HeatingType | Forced Air |
| RoofMaterial | Asphalt Shingle |
| RoofStyle | Conventional |
| StoriesTotal | 3 |
| SizeInterior | 2830 Sqft |
| Type | House |
| UtilityWater | Drilled Well |
Parking
| Garage | 2 |
| Open | |
| RV |
Land
| Acreage | Yes |
| SizeIrregular | 7.16 |
| SizeTotal | 7.16 Ac |
| SizeTotalText | 7.16 Ac |
Rooms
| Level | Type | Length | Width | Dimensions |
|---|---|---|---|---|
| Above | Bedroom 4 | 18 ft ,1 in | 9 ft ,1 in | 18 ft ,1 in x 9 ft ,1 in |
| Above | Primary Bedroom | 18 ft ,1 in | 14 ft ,9 in | 18 ft ,1 in x 14 ft ,9 in |
| Above | Other | 4 ft | 6 ft | 4 ft x 6 ft |
| Lower Level | Family Room | 22 ft ,1 in | 14 ft ,4 in | 22 ft ,1 in x 14 ft ,4 in |
| Lower Level | Gym | 11 ft ,1 in | 6 ft ,9 in | 11 ft ,1 in x 6 ft ,9 in |
| Lower Level | Laundry Room | 11 ft ,1 in | 6 ft ,9 in | 11 ft ,1 in x 6 ft ,9 in |
| Lower Level | Storage | 6 ft ,4 in | 5 ft ,9 in | 6 ft ,4 in x 5 ft ,9 in |
| Lower Level | Utility Room | 12 ft ,9 in | 6 ft ,9 in | 12 ft ,9 in x 6 ft ,9 in |
| Main Level | Mud Room | 6 ft ,1 in | 7 ft ,5 in | 6 ft ,1 in x 7 ft ,5 in |
| Main Level | Kitchen | 11 ft ,5 in | 10 ft ,4 in | 11 ft ,5 in x 10 ft ,4 in |
| Main Level | Dining Room | 10 ft ,3 in | 8 ft ,8 in | 10 ft ,3 in x 8 ft ,8 in |
| Main Level | Living Room | 16 ft ,9 in | 12 ft ,1 in | 16 ft ,9 in x 12 ft ,1 in |
| Main Level | Bedroom 2 | 10 ft ,3 in | 10 ft | 10 ft ,3 in x 10 ft |
| Main Level | Bedroom 3 | 14 ft ,4 in | 9 ft ,1 in | 14 ft ,4 in x 9 ft ,1 in |
| Main Level | Foyer | 9 ft ,1 in | 7 ft ,5 in | 9 ft ,1 in x 7 ft ,5 in |
https://www.realtor.ca/real-estate/26861147/14195-westbe-road-prince-george
Interested?
Contact us for more information
Rob Desmarais
YOUR FAMILY REALTORS TEAM
1625 4th Avenue
Prince George, British Columbia V2L 3K2
Rylee Schlamp
YOUR FAMILY REALTORS TEAM
1625 4th Avenue
Prince George, British Columbia V2L 3K2

