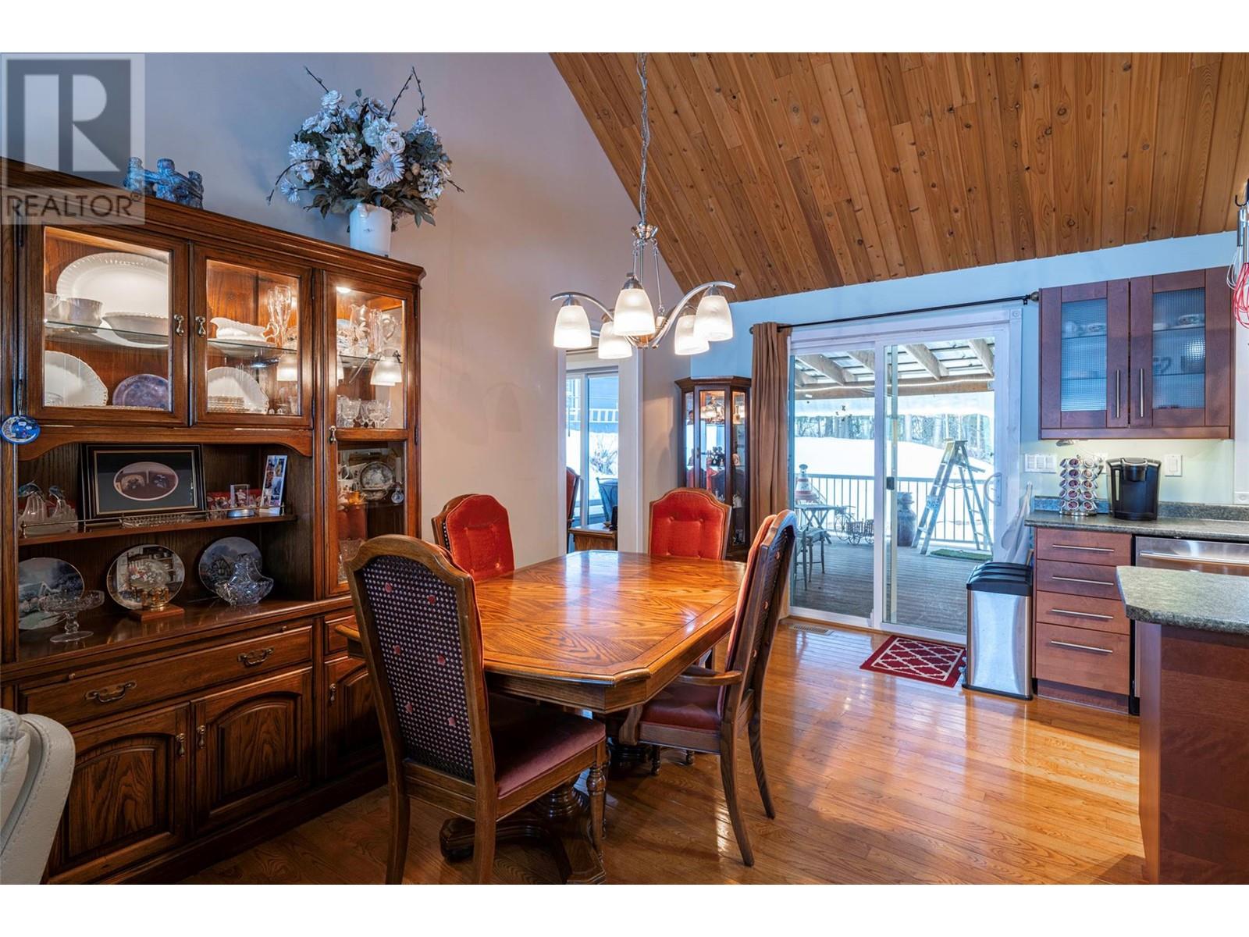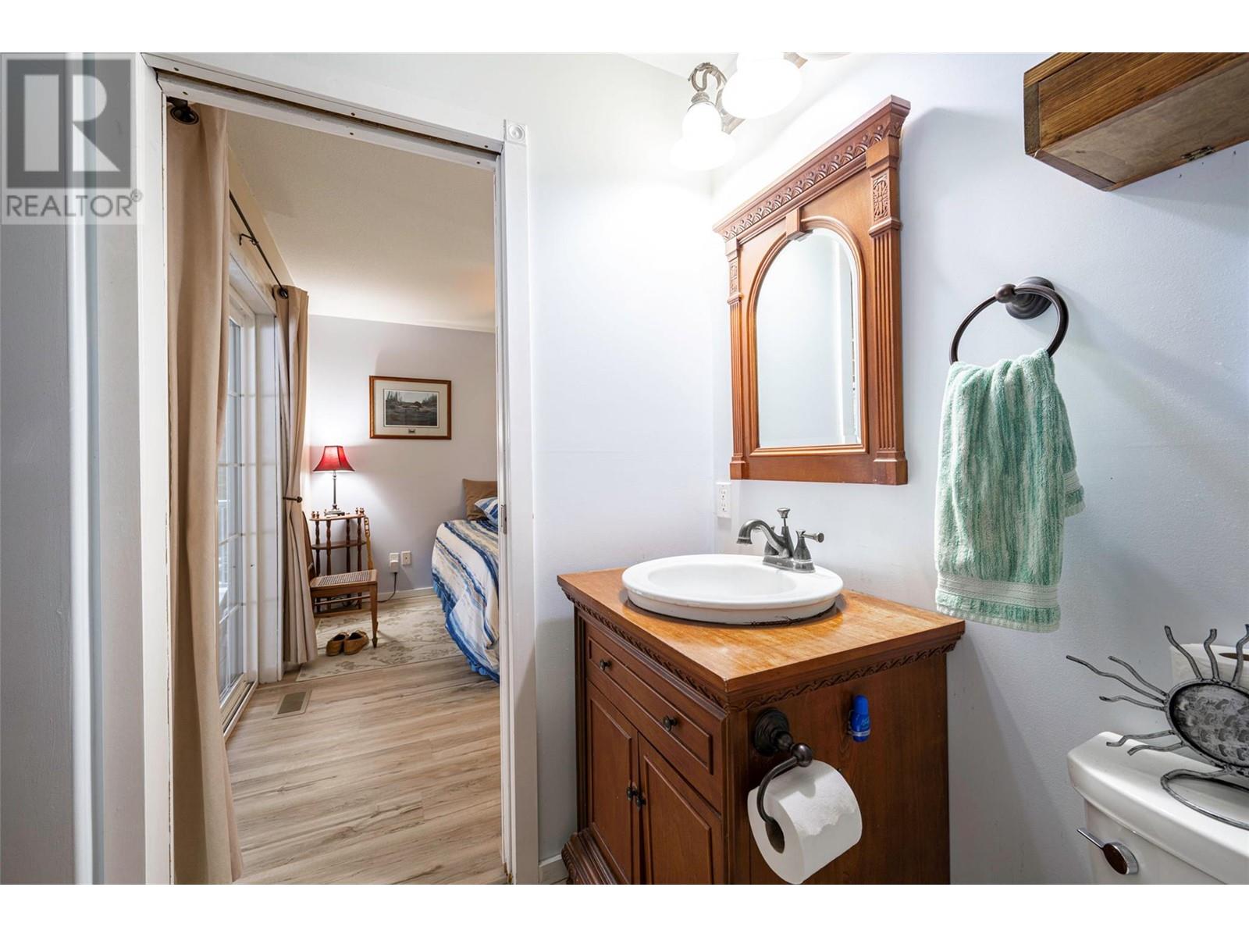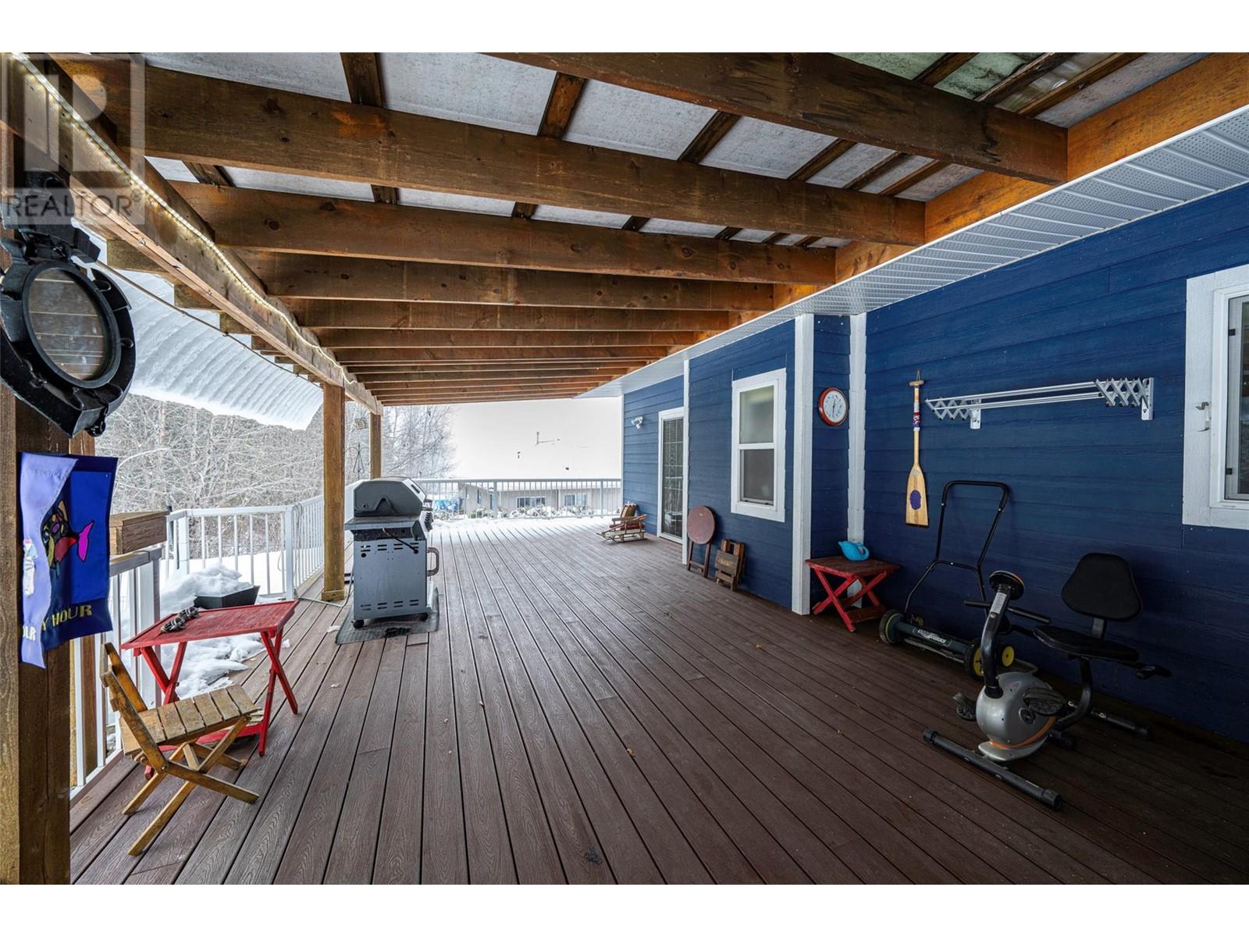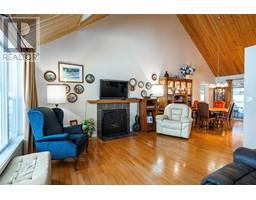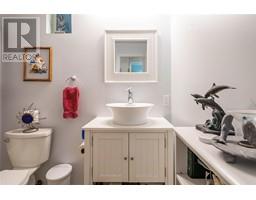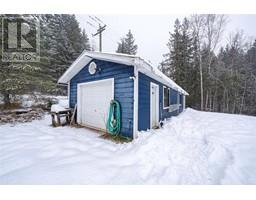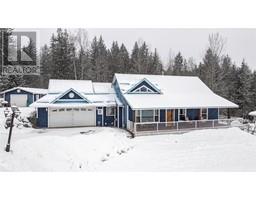2104 Country Woods Road Sorrento, British Columbia V0E 2W1
$775,000Maintenance,
$87 Monthly
Maintenance,
$87 MonthlyCustom-built rancher nestled on nearly one acre of privacy, just minutes from Shuswap Lake, Blind Bay, and shopping services. This spacious 1,400 sq. ft. home offers 3 bedrooms and 2 full baths, all situated on a 5-foot crawl space—a true rancher! Features include soaring vaulted ceilings, a gas fireplace, an open layout with a beautiful kitchen, and an abundance of natural light from large windows. A full-length covered composite deck (16' x 48', with a gas BBQ hook-up) provides wonderful outdoor living space for the summer months. Enjoy your morning coffee on the east-facing covered veranda. Perfectly designed for empty nesters or a small family, this property boasts a 16' x 48' heated shop, an attached double garage, a fully fenced and irrigated backyard for pets and children, and several upgrades over the years to this original owner home. Full RV hook-up to boot (company can stay outside!). If you’re looking for a relaxed lifestyle with stunning views, this could be the one. Located on paved roads, the property is fully serviced with a community water system, natural gas heating, and year-round road maintenance. Don’t miss out on the chance to enjoy the Shuswap lifestyle—this home deserves a spot on your list! (id:59116)
Property Details
| MLS® Number | 10333081 |
| Property Type | Single Family |
| Neigbourhood | Sorrento |
| Amenities Near By | Recreation |
| Community Features | Rural Setting, Pets Allowed |
| Features | Corner Site, Central Island |
| Parking Space Total | 1 |
| View Type | Mountain View, Valley View |
Building
| Bathroom Total | 2 |
| Bedrooms Total | 3 |
| Appliances | Cooktop, Dishwasher, Cooktop - Gas, See Remarks, Washer & Dryer |
| Architectural Style | Ranch |
| Basement Type | Crawl Space |
| Constructed Date | 2007 |
| Construction Style Attachment | Detached |
| Cooling Type | Central Air Conditioning |
| Exterior Finish | Composite Siding |
| Fire Protection | Smoke Detector Only |
| Fireplace Fuel | Gas |
| Fireplace Present | Yes |
| Fireplace Type | Unknown |
| Flooring Type | Hardwood, Laminate, Linoleum |
| Heating Type | Forced Air, See Remarks |
| Roof Material | Steel |
| Roof Style | Unknown |
| Stories Total | 1 |
| Size Interior | 1,352 Ft2 |
| Type | House |
| Utility Water | Shared Well |
Parking
| Attached Garage | 1 |
Land
| Acreage | No |
| Fence Type | Fence |
| Land Amenities | Recreation |
| Landscape Features | Landscaped, Underground Sprinkler |
| Sewer | Septic Tank |
| Size Irregular | 0.99 |
| Size Total | 0.99 Ac|under 1 Acre |
| Size Total Text | 0.99 Ac|under 1 Acre |
| Zoning Type | Unknown |
Rooms
| Level | Type | Length | Width | Dimensions |
|---|---|---|---|---|
| Main Level | Other | 21'2'' x 22'5'' | ||
| Main Level | Laundry Room | 9'6'' x 7'8'' | ||
| Main Level | Office | 9'5'' x 7'8'' | ||
| Main Level | Pantry | 7'4'' x 2' | ||
| Main Level | Full Bathroom | 8'10'' x 9'0'' | ||
| Main Level | 4pc Ensuite Bath | 7'6'' x 9'0'' | ||
| Main Level | Primary Bedroom | 14'5'' x 11'3'' | ||
| Main Level | Bedroom | 10'1'' x 10'0'' | ||
| Main Level | Bedroom | 10'3'' x 10'0'' | ||
| Main Level | Kitchen | 14'7'' x 18'11'' | ||
| Main Level | Living Room | 14'8'' x 18'11'' |
https://www.realtor.ca/real-estate/27842709/2104-country-woods-road-sorrento-sorrento
Contact Us
Contact us for more information

Steven Wikkerink
https://www.youtube.com/embed/u01tOEmStRM
https://thriveokanagan.com/
https://www.facebook.com/profile.php?id=61558473411998
https://twitter.com/thriveokanagan1
https://www.instagram.com/thriveokanaganremaxvernon/
5603 27th Street
Vernon, British Columbia V1T 8Z5

Jen Wikkerink
https://www.youtube.com/embed/u01tOEmStRM
www.thriveokanagan.com/
https://www.facebook.com/profile.php?id=61558473411998
https://twitter.com/thriveokanagan1
https://www.instagram.com/thriveokanaganremaxvernon/
5603 27th Street
Vernon, British Columbia V1T 8Z5












